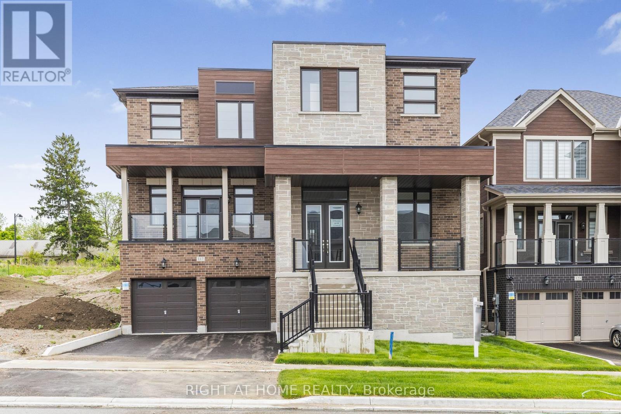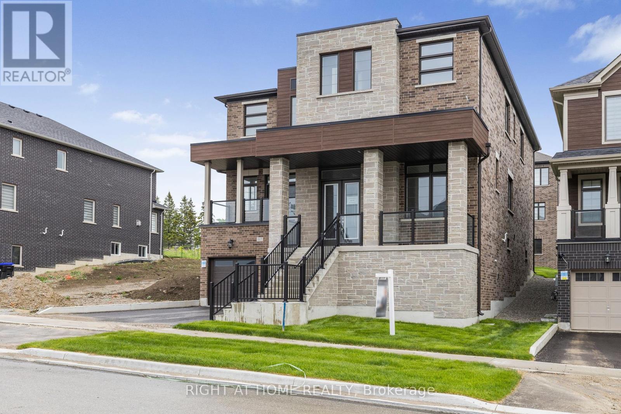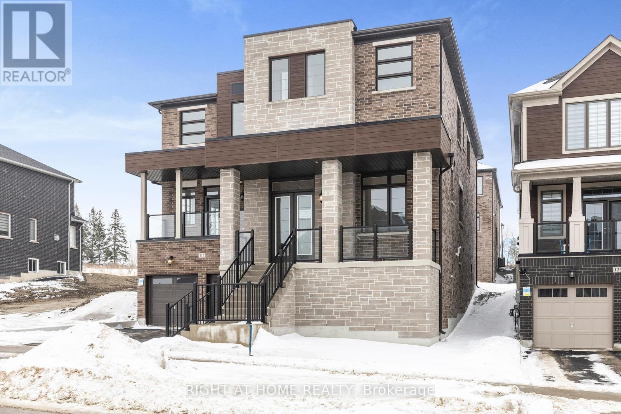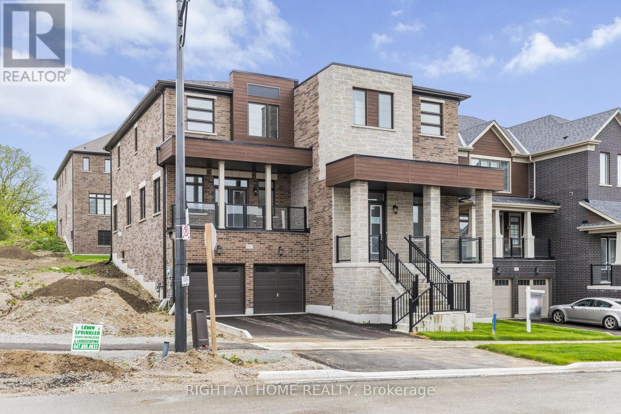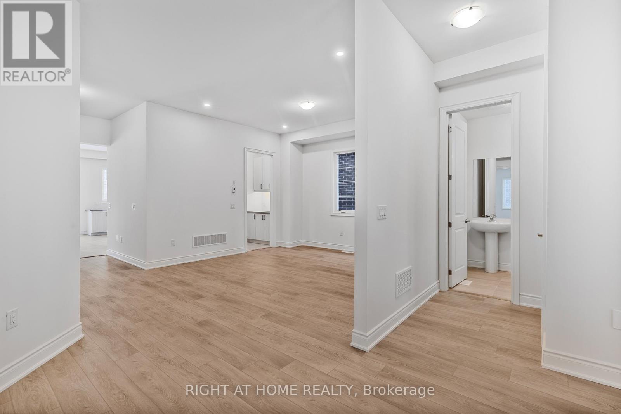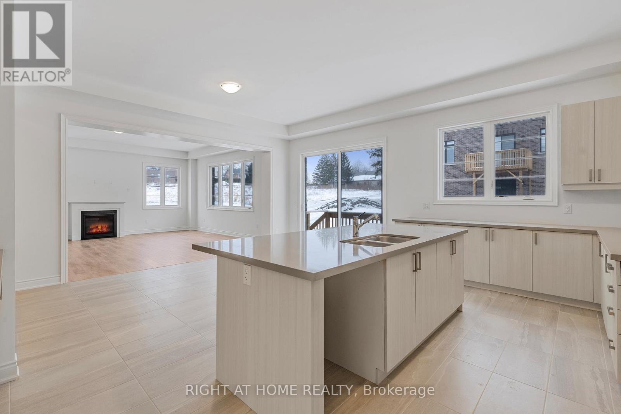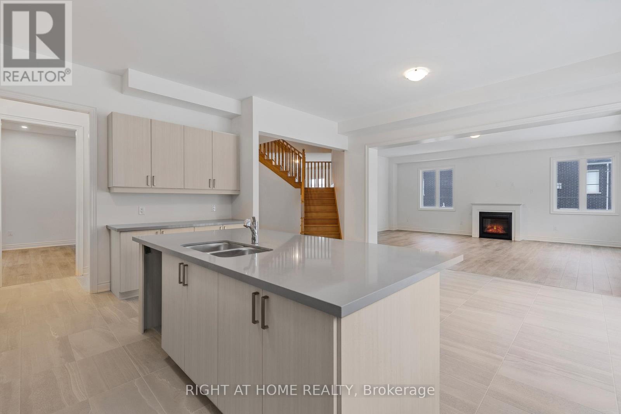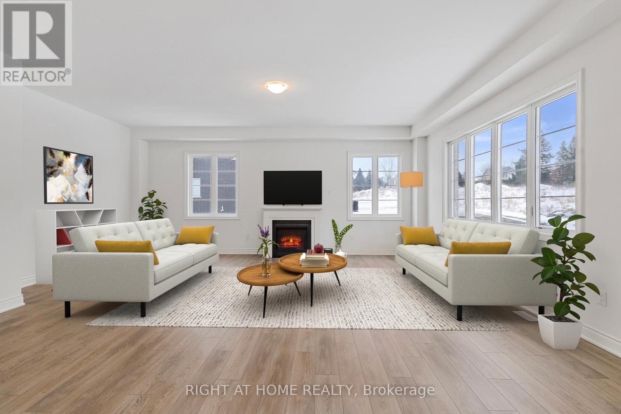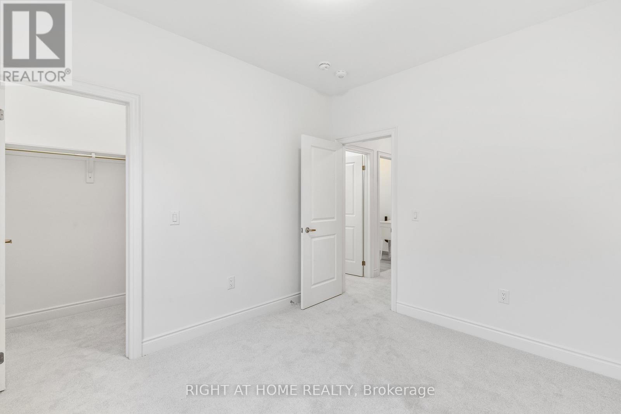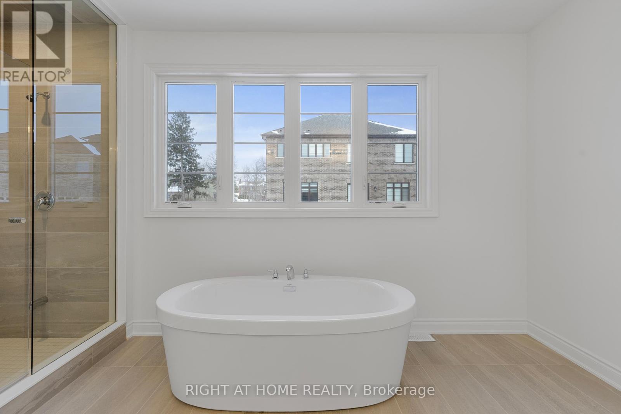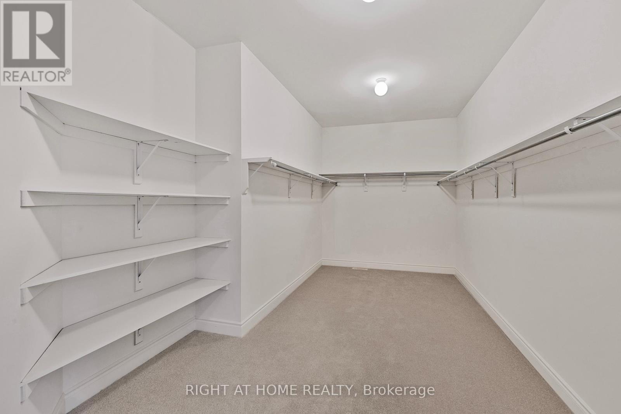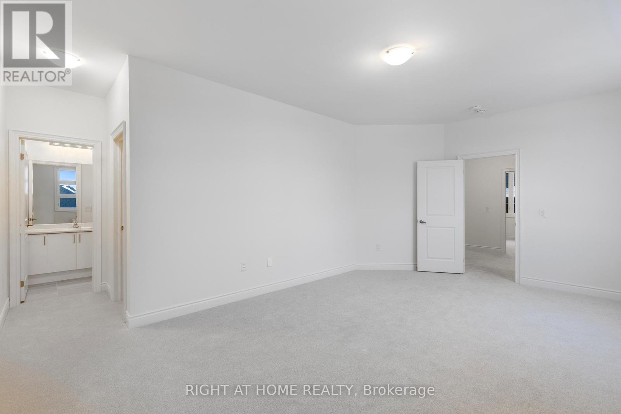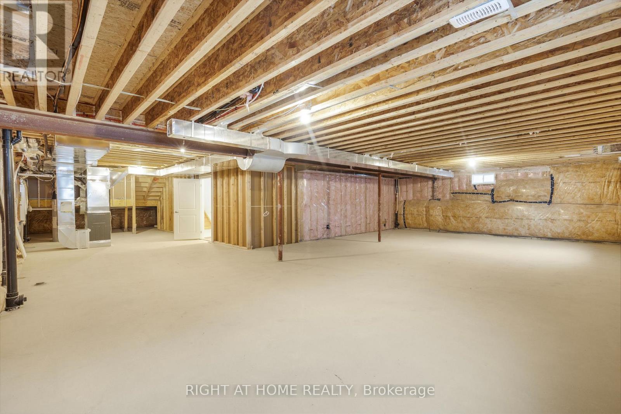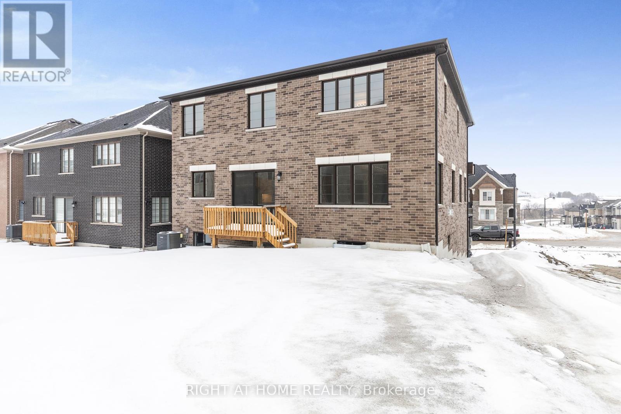117 Rowe Street Bradford West Gwillimbury, Ontario L3Z 4M9
$1,749,900
Featured in the heart of Bradford West Gwillimbury's New Bond head Subdivision is this masterpiece of a family home! 5 bathrooms, 5 bedrooms and 4,384 SQFT of finished above grade living space. This home boasts two massive living rooms, one complete with an outdoor balcony space overlooking the street, the other with a beautiful gas fireplace. With tasteful finishings such as granite kitchen countertops, and soaring 10 foot ceilings, this home is truly a must see. Enjoy some extra space for you and your family while still maintaining a close distance to the big city, and an even closer drive into cottage country! Need some more space, the unfinished basement has great development potential! (id:61015)
Property Details
| MLS® Number | N11959590 |
| Property Type | Single Family |
| Community Name | Bond Head |
| Equipment Type | Water Heater |
| Parking Space Total | 4 |
| Rental Equipment Type | Water Heater |
| Structure | Porch |
Building
| Bathroom Total | 4 |
| Bedrooms Above Ground | 5 |
| Bedrooms Total | 5 |
| Age | New Building |
| Basement Development | Unfinished |
| Basement Type | Full (unfinished) |
| Construction Style Attachment | Detached |
| Cooling Type | Central Air Conditioning |
| Exterior Finish | Brick, Brick Facing |
| Fireplace Present | Yes |
| Fireplace Total | 1 |
| Foundation Type | Concrete |
| Half Bath Total | 1 |
| Heating Fuel | Natural Gas |
| Heating Type | Forced Air |
| Stories Total | 2 |
| Type | House |
| Utility Water | Municipal Water |
Parking
| Attached Garage |
Land
| Acreage | No |
| Sewer | Sanitary Sewer |
| Size Depth | 118 Ft ,1 In |
| Size Frontage | 49 Ft ,10 In |
| Size Irregular | 49.87 X 118.11 Ft |
| Size Total Text | 49.87 X 118.11 Ft |
| Zoning Description | R1-1*6(h1) |
Rooms
| Level | Type | Length | Width | Dimensions |
|---|---|---|---|---|
| Second Level | Bedroom 5 | 3.35 m | 3.04 m | 3.35 m x 3.04 m |
| Second Level | Laundry Room | 2.4 m | 2.4 m | 2.4 m x 2.4 m |
| Second Level | Bedroom | 6.4 m | 3.6 m | 6.4 m x 3.6 m |
| Second Level | Bedroom 2 | 5.79 m | 3.65 m | 5.79 m x 3.65 m |
| Second Level | Bedroom 3 | 4.42 m | 3.65 m | 4.42 m x 3.65 m |
| Second Level | Bedroom 4 | 3.35 m | 3.04 m | 3.35 m x 3.04 m |
| Main Level | Office | 3.12 m | 3.12 m | 3.12 m x 3.12 m |
| Main Level | Living Room | 5.71 m | 5.94 m | 5.71 m x 5.94 m |
| Main Level | Dining Room | 3.81 m | 4.26 m | 3.81 m x 4.26 m |
| Main Level | Great Room | 5.43 m | 7.01 m | 5.43 m x 7.01 m |
| Main Level | Eating Area | 3.35 m | 5.08 m | 3.35 m x 5.08 m |
| Main Level | Kitchen | 3.04 m | 4.57 m | 3.04 m x 4.57 m |
Contact Us
Contact us for more information

