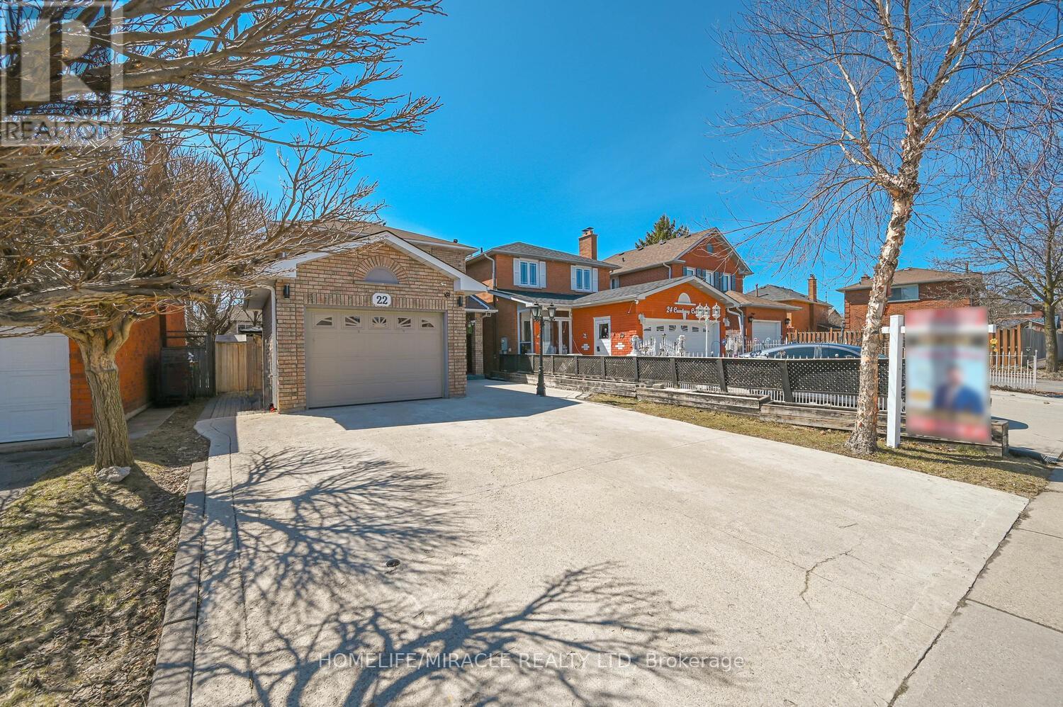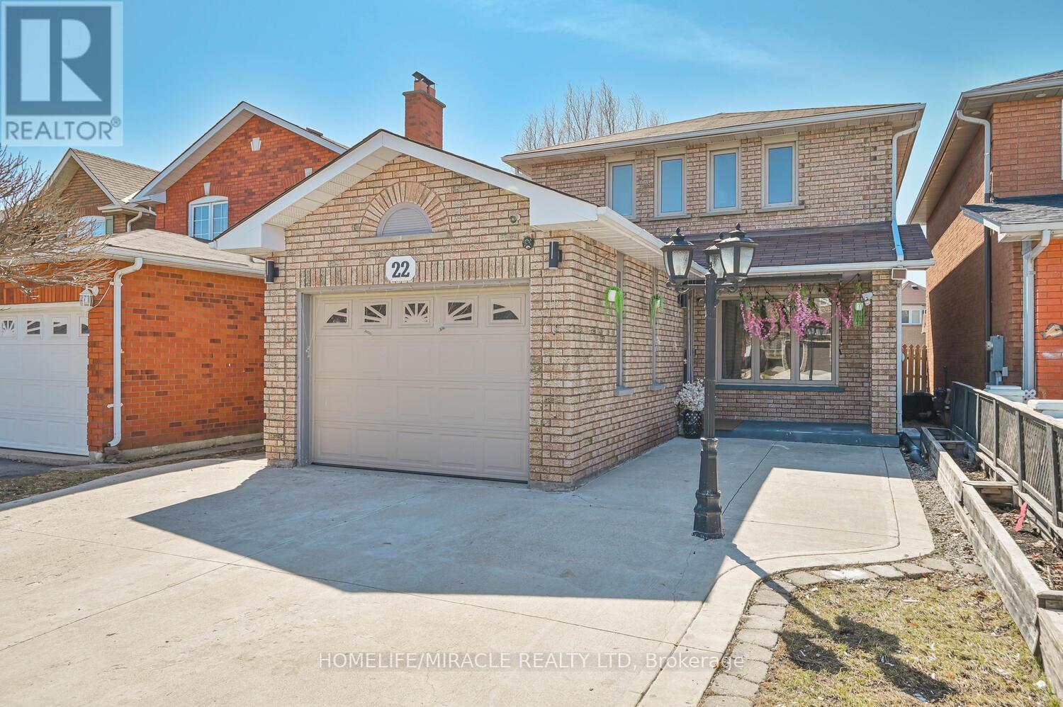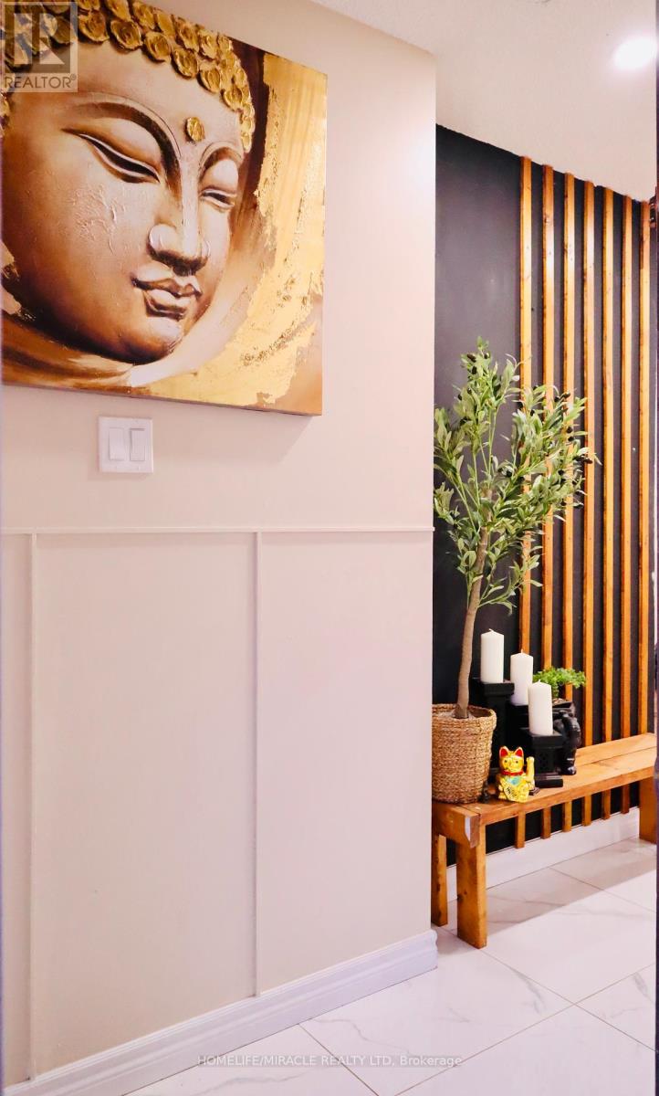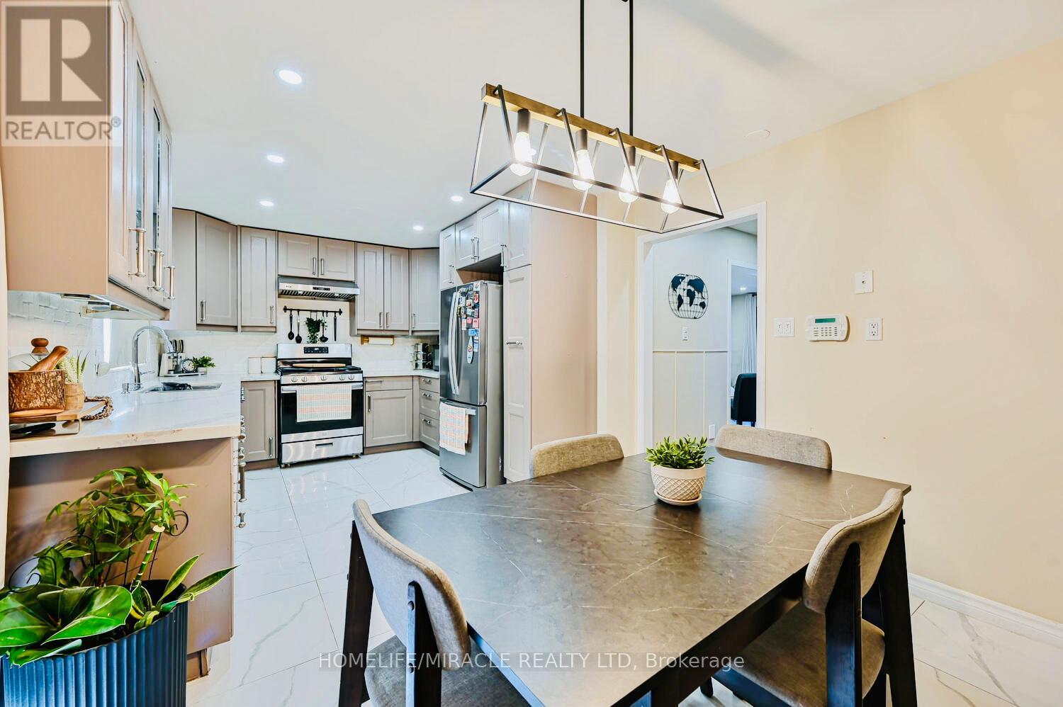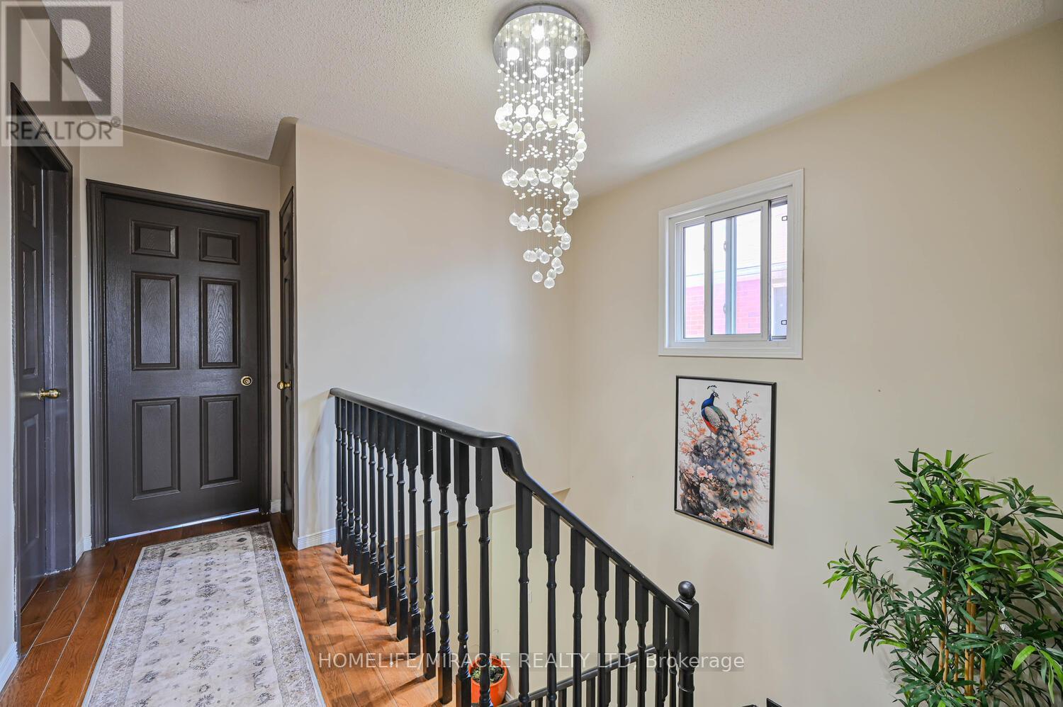22 Cranberry Crescent Brampton, Ontario L6Y 4P7
$996,000
Charming Detached Home in Fletcher's Creek South Welcome to your dream home in the desirable neighborhood of Fletcher's Creek South, Brampton! This charming detached house offers a perfect blend of comfort, style, and functionality, making it an ideal choice for families and investors alike. Key Features Spacious Layout: This home boasts three generously sized bedrooms, providing ample space for relaxation and personal time. With four well-appointed washrooms, convenience is at your fingertips for family and guests. Modern Finishes: Enjoy the elegance of pot lights thoughtfully placed throughout the home, creating a warm and inviting atmosphere. The freshly painted walls and absence of carpet ensure a modern and clean look in every room. Ample Parking: A huge driveway accommodates multiple vehicles, making parking a breeze for you and your visitors. Legal Basement Suite: The property features a legal two-bedroom basement, perfect for generating rental income or accommodating extended family. It comes complete with a separate laundry area for added convenience and privacy.Additional Highlights Location: Nestled in the heart of Fletcher's Creek South, this home is close to schools, parks, shopping centers, and public transit, offering a perfect balance of suburban tranquility and urban accessibility. Turnkey Ready: With recent updates and a meticulous attention to detail, this home is move-in ready, allowing you to settle in and start enjoying your new lifestyle immediately. Don't miss out on this incredible opportunity to own a piece of Brampton's vibrant community. Whether you're looking for a family home or a smart investment, this property is sure to exceed your expectations. Schedule a viewing today and discover all that this exceptional home has to offer! (id:61015)
Property Details
| MLS® Number | W12063616 |
| Property Type | Single Family |
| Community Name | Fletcher's Creek South |
| Amenities Near By | Hospital, Place Of Worship, Public Transit, Schools |
| Features | Carpet Free |
| Parking Space Total | 6 |
| Structure | Deck, Patio(s) |
| View Type | View |
Building
| Bathroom Total | 4 |
| Bedrooms Above Ground | 3 |
| Bedrooms Below Ground | 2 |
| Bedrooms Total | 5 |
| Appliances | Garage Door Opener Remote(s), Dishwasher, Dryer, Hood Fan, Stove, Washer, Refrigerator |
| Basement Features | Apartment In Basement, Separate Entrance |
| Basement Type | N/a |
| Construction Style Attachment | Detached |
| Cooling Type | Central Air Conditioning |
| Exterior Finish | Brick |
| Flooring Type | Hardwood, Laminate, Ceramic |
| Foundation Type | Concrete |
| Half Bath Total | 1 |
| Heating Fuel | Natural Gas |
| Heating Type | Forced Air |
| Stories Total | 2 |
| Size Interior | 1,500 - 2,000 Ft2 |
| Type | House |
| Utility Water | Municipal Water |
Parking
| Attached Garage | |
| Garage |
Land
| Acreage | No |
| Land Amenities | Hospital, Place Of Worship, Public Transit, Schools |
| Sewer | Sanitary Sewer |
| Size Depth | 120 Ft ,4 In |
| Size Frontage | 30 Ft |
| Size Irregular | 30 X 120.4 Ft |
| Size Total Text | 30 X 120.4 Ft|under 1/2 Acre |
Rooms
| Level | Type | Length | Width | Dimensions |
|---|---|---|---|---|
| Second Level | Primary Bedroom | 5.36 m | 3.36 m | 5.36 m x 3.36 m |
| Second Level | Bedroom 2 | 4.23 m | 2.85 m | 4.23 m x 2.85 m |
| Second Level | Bedroom 3 | 3.15 m | 3.05 m | 3.15 m x 3.05 m |
| Basement | Dining Room | 3.48 m | 3.12 m | 3.48 m x 3.12 m |
| Basement | Living Room | 3.4 m | 3.05 m | 3.4 m x 3.05 m |
| Basement | Bedroom | 3.23 m | 2.77 m | 3.23 m x 2.77 m |
| Basement | Bedroom | 3.23 m | 2.14 m | 3.23 m x 2.14 m |
| Basement | Kitchen | 3.18 m | 2.77 m | 3.18 m x 2.77 m |
| Main Level | Living Room | 6.91 m | 3.1 m | 6.91 m x 3.1 m |
| Main Level | Dining Room | 6.91 m | 3.1 m | 6.91 m x 3.1 m |
| Main Level | Kitchen | 6.1 m | 3.36 m | 6.1 m x 3.36 m |
| Main Level | Eating Area | 6.1 m | 3.36 m | 6.1 m x 3.36 m |
Contact Us
Contact us for more information

