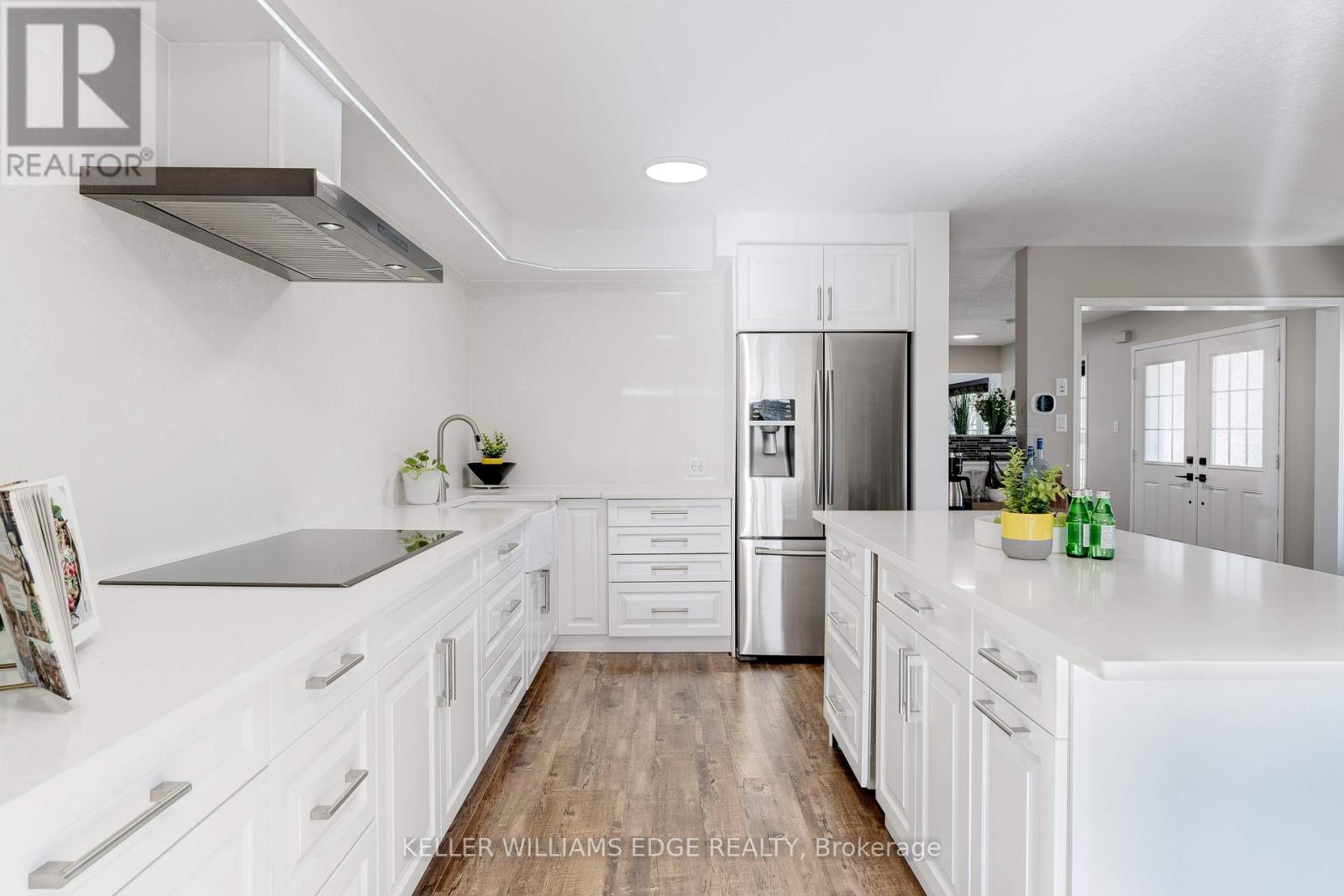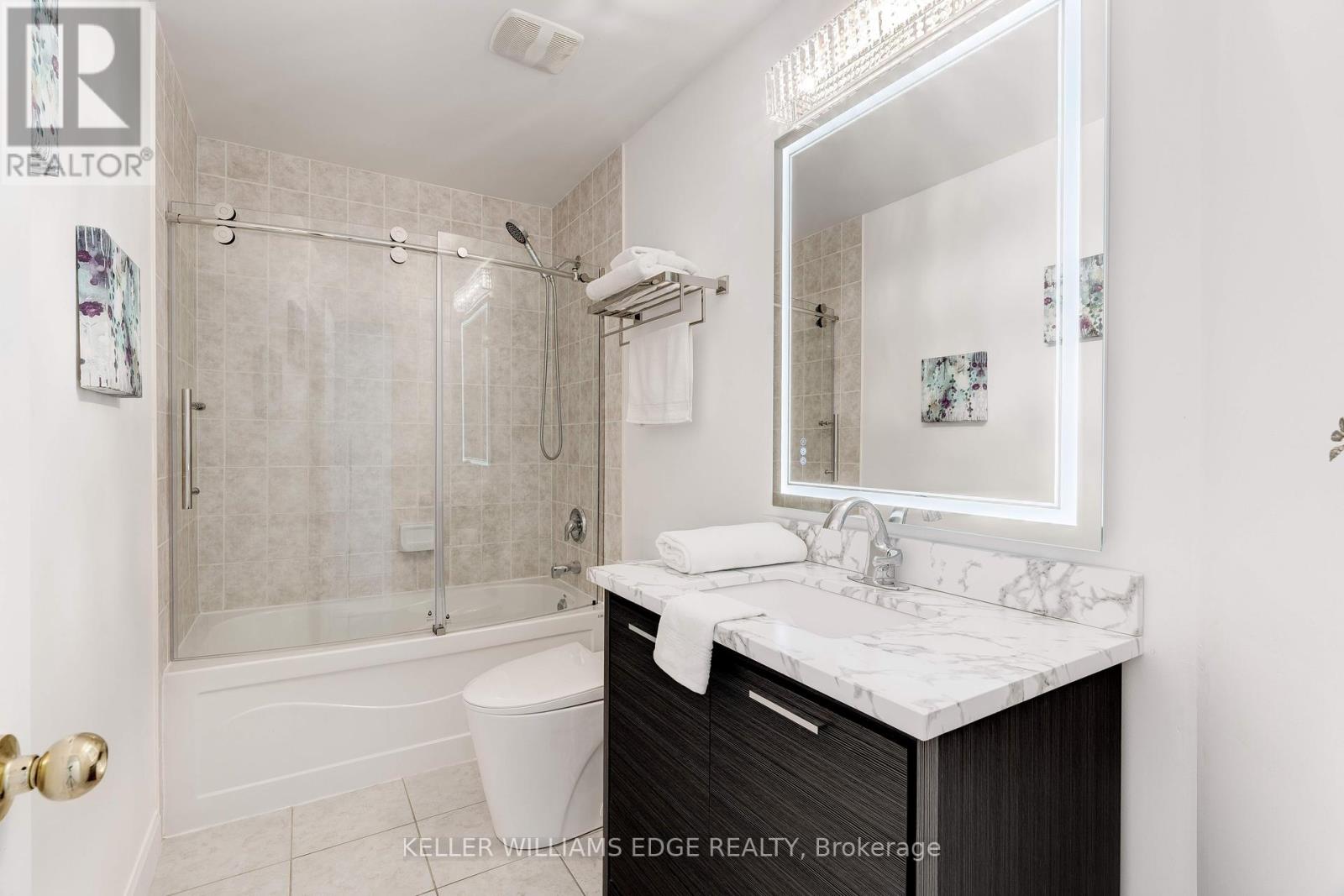19 - 8 Bradley Avenue Hamilton, Ontario L0R 1C0
$789,900Maintenance, Parcel of Tied Land
$117 Monthly
Maintenance, Parcel of Tied Land
$117 MonthlyImmaculate 1,833.71 Sq Ft Corner End-Unit Freehold Townhome in Sought-After Binbrook! This beautifully maintained and sun-filled townhome offers spacious open-concept living with tasteful neutral décor throughout. Situated across from a park and school, this home boasts a charming covered front porch and an abundance of natural light. The main floor features a renovated chefs kitchen with brand-new stainless-steel appliances, quartz counters, stylish backsplash, and an impressive 7 foot island with ample cabinetry. Bonus flex space on the main level is ideal for a home office, den, or formal dining area. Upstairs, the oversized primary suite includes a luxurious 4-piece ensuite with corner soaker tub, separate shower, and an impressive walk-in closet with custom built-ins. Two additional bedrooms share an updated 4-piece bath. Enjoy the convenient upper-level laundry. Outside, relax or entertain on the 2-tiered deck (8x10 upper & 10x16 lower) in the fully fenced and gated backyard. Includes inside garage access. Don't miss your chance to own this exceptional home in a growing, family-friendly community! (id:61015)
Open House
This property has open houses!
2:00 pm
Ends at:4:00 pm
Property Details
| MLS® Number | X12068369 |
| Property Type | Single Family |
| Community Name | Binbrook |
| Amenities Near By | Place Of Worship, Schools, Public Transit, Park |
| Community Features | Community Centre |
| Equipment Type | Water Heater |
| Features | Ravine |
| Parking Space Total | 2 |
| Rental Equipment Type | Water Heater |
Building
| Bathroom Total | 3 |
| Bedrooms Above Ground | 3 |
| Bedrooms Total | 3 |
| Appliances | Garage Door Opener Remote(s), Oven - Built-in, Range, Dishwasher, Dryer, Microwave, Oven, Stove, Washer, Refrigerator |
| Basement Development | Unfinished |
| Basement Type | Full (unfinished) |
| Construction Style Attachment | Attached |
| Cooling Type | Central Air Conditioning |
| Exterior Finish | Brick, Vinyl Siding |
| Foundation Type | Poured Concrete |
| Half Bath Total | 1 |
| Heating Fuel | Natural Gas |
| Heating Type | Forced Air |
| Stories Total | 2 |
| Size Interior | 1,500 - 2,000 Ft2 |
| Type | Row / Townhouse |
| Utility Water | Municipal Water |
Parking
| Attached Garage | |
| Garage |
Land
| Acreage | No |
| Land Amenities | Place Of Worship, Schools, Public Transit, Park |
| Sewer | Sanitary Sewer |
| Size Depth | 89 Ft ,7 In |
| Size Frontage | 10 Ft ,2 In |
| Size Irregular | 10.2 X 89.6 Ft |
| Size Total Text | 10.2 X 89.6 Ft |
| Zoning Description | Rm3-195 |
Rooms
| Level | Type | Length | Width | Dimensions |
|---|---|---|---|---|
| Second Level | Laundry Room | 1.63 m | 2.57 m | 1.63 m x 2.57 m |
| Second Level | Primary Bedroom | 4.35 m | 6.15 m | 4.35 m x 6.15 m |
| Second Level | Bathroom | 1.52 m | 3.61 m | 1.52 m x 3.61 m |
| Second Level | Bedroom 2 | 2.98 m | 3.22 m | 2.98 m x 3.22 m |
| Second Level | Bedroom 3 | 2.62 m | 3.29 m | 2.62 m x 3.29 m |
| Second Level | Bathroom | 3.08 m | 1.52 m | 3.08 m x 1.52 m |
| Main Level | Foyer | 2.32 m | 5.48 m | 2.32 m x 5.48 m |
| Main Level | Living Room | 2.99 m | 5.97 m | 2.99 m x 5.97 m |
| Main Level | Dining Room | 2.57 m | 3.02 m | 2.57 m x 3.02 m |
| Main Level | Kitchen | 2.77 m | 5.97 m | 2.77 m x 5.97 m |
| Main Level | Bathroom | 1.04 m | 2.08 m | 1.04 m x 2.08 m |
https://www.realtor.ca/real-estate/28135141/19-8-bradley-avenue-hamilton-binbrook-binbrook
Contact Us
Contact us for more information







































