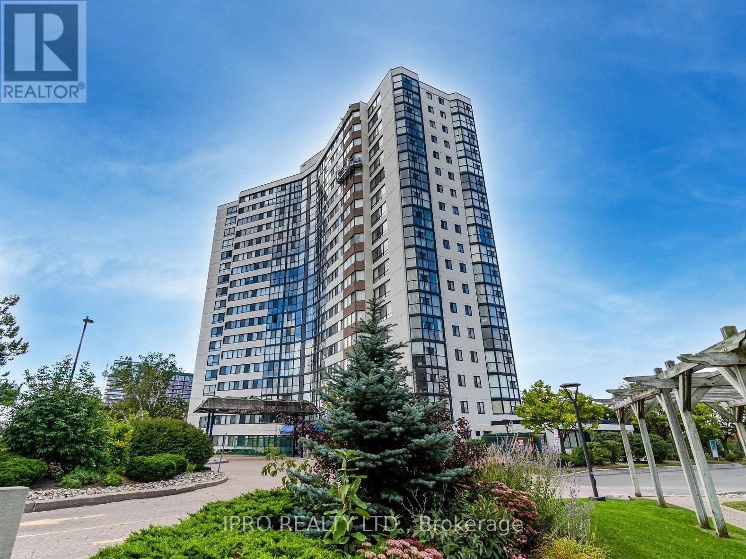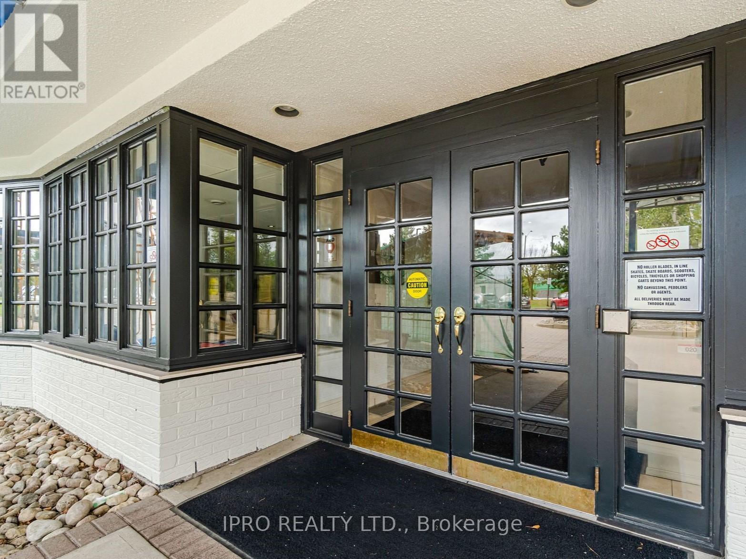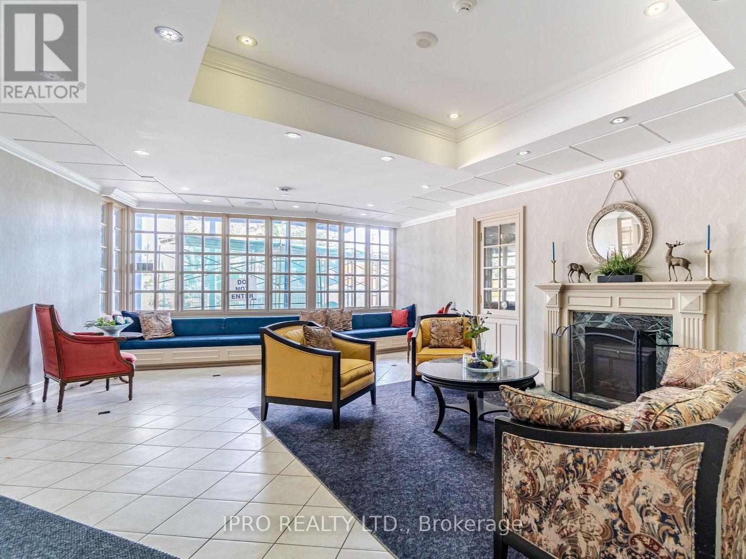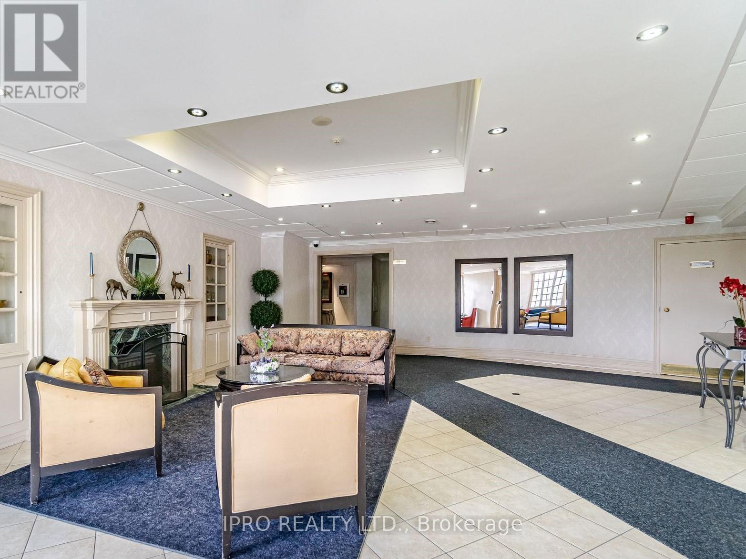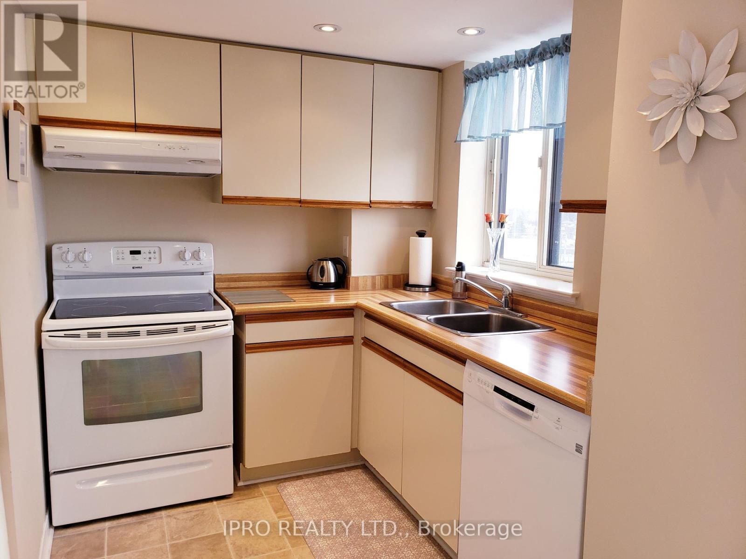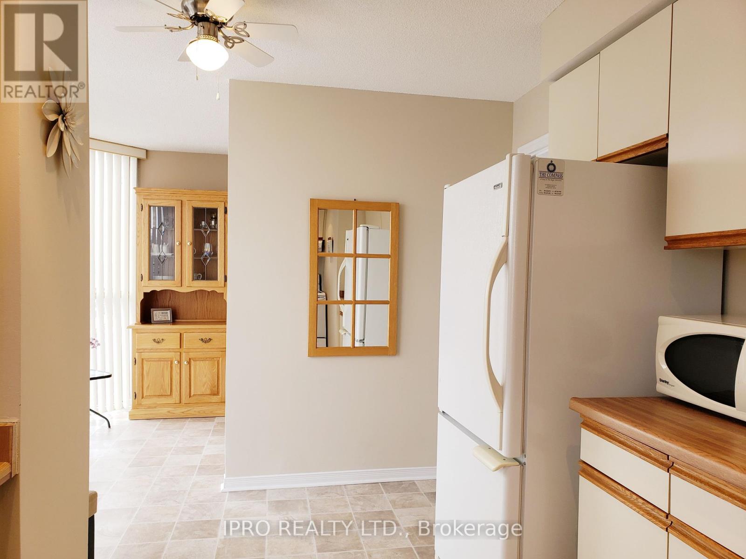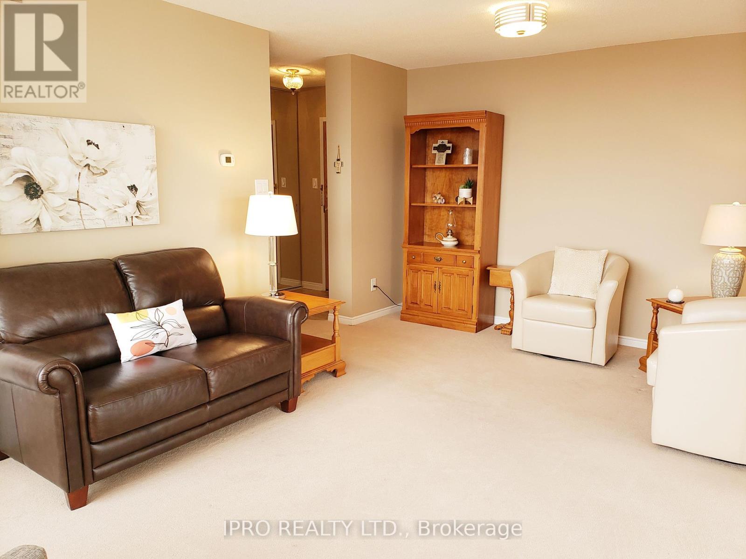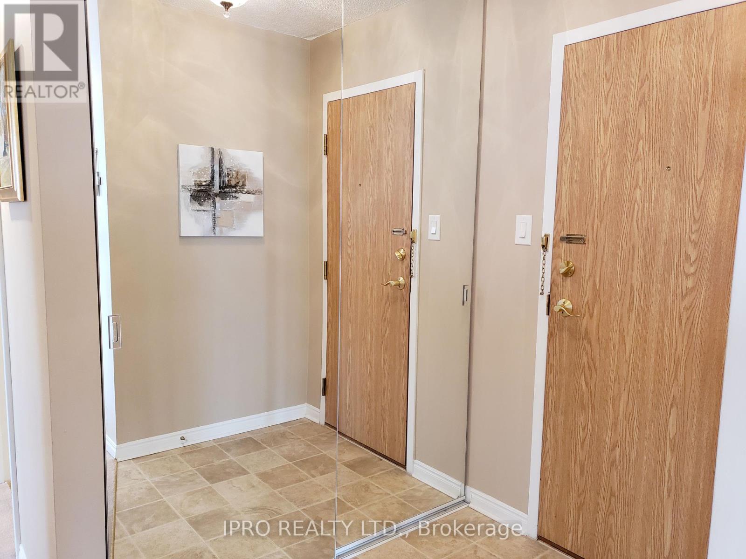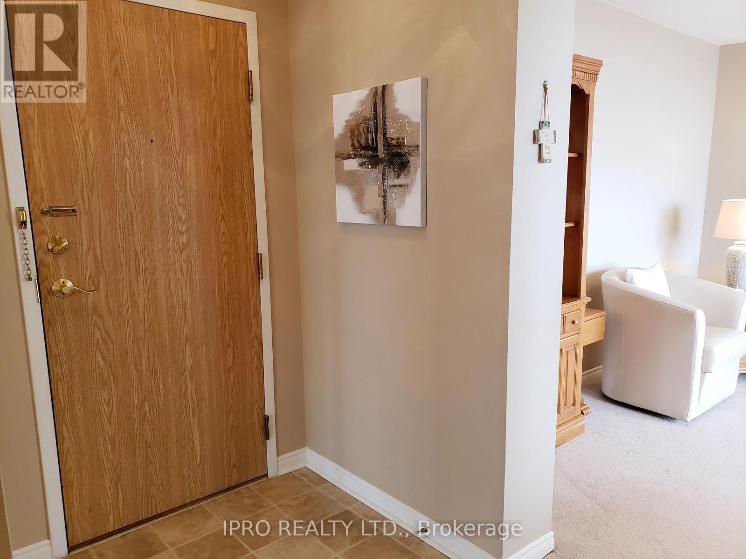808 - 1360 Rathburn Road E Mississauga, Ontario L4W 4H4
$550,000Maintenance, Heat, Electricity, Water, Cable TV, Common Area Maintenance, Insurance, Parking
$1,226.19 Monthly
Maintenance, Heat, Electricity, Water, Cable TV, Common Area Maintenance, Insurance, Parking
$1,226.19 MonthlyWith Breathtaking Views Of The City and Sunsets, this Beautiful, Bright & Spacious corner unit @ 1115 Sq Ft and a Great Layout, all you need to do is Bring Your own belongings & Create A Fantastic Home For Years To Come! Beautiful Kitchen Overlooking Dining And Living Area With Panoramic floor to ceiling Window. Huge Primary Bedroom With W/I Closet & 4pc Ensuite With large Window. Excellent Size 2nd Bedroom or Den With the same Breathtaking Views! Great Building Amenities & Excellent Location: Steps From Rockwood Mall And Transit. Close To Schools, Square One & Sherway Gardens Malls, Pearson Airport, Shopping, Mins To Hwys Qew, 427 & 401, Dixie Go, Hospital, Restaurants, And Much More. Exclusive 1-parking & 1-Locker. Condo fee includes all Utilities: Heat, Hydro, Water, AC, Xfinity TV & 1 GB Internet. (id:61015)
Property Details
| MLS® Number | W11943284 |
| Property Type | Single Family |
| Neigbourhood | Rathwood |
| Community Name | Rathwood |
| Amenities Near By | Public Transit, Park, Schools |
| Community Features | Pet Restrictions, Community Centre |
| Features | In Suite Laundry |
| Parking Space Total | 1 |
| Structure | Tennis Court |
| View Type | View |
Building
| Bathroom Total | 2 |
| Bedrooms Above Ground | 2 |
| Bedrooms Total | 2 |
| Amenities | Party Room, Exercise Centre, Sauna, Visitor Parking, Storage - Locker |
| Cooling Type | Central Air Conditioning |
| Exterior Finish | Brick, Concrete |
| Heating Type | Heat Pump |
| Size Interior | 1,000 - 1,199 Ft2 |
| Type | Apartment |
Parking
| Underground |
Land
| Acreage | No |
| Land Amenities | Public Transit, Park, Schools |
Rooms
| Level | Type | Length | Width | Dimensions |
|---|---|---|---|---|
| Main Level | Kitchen | 2.7 m | 2.3 m | 2.7 m x 2.3 m |
| Main Level | Dining Room | 3.4 m | 3.1 m | 3.4 m x 3.1 m |
| Main Level | Living Room | 5.3 m | 2.1 m | 5.3 m x 2.1 m |
| Main Level | Solarium | 2.1 m | 3.3 m | 2.1 m x 3.3 m |
| Main Level | Foyer | 2.6 m | 1.4 m | 2.6 m x 1.4 m |
| Main Level | Primary Bedroom | 4.5 m | 3.1 m | 4.5 m x 3.1 m |
| Main Level | Bedroom 2 | 3.4 m | 3.2 m | 3.4 m x 3.2 m |
| Main Level | Eating Area | 3.3 m | 2.1 m | 3.3 m x 2.1 m |
https://www.realtor.ca/real-estate/27849098/808-1360-rathburn-road-e-mississauga-rathwood-rathwood
Contact Us
Contact us for more information

