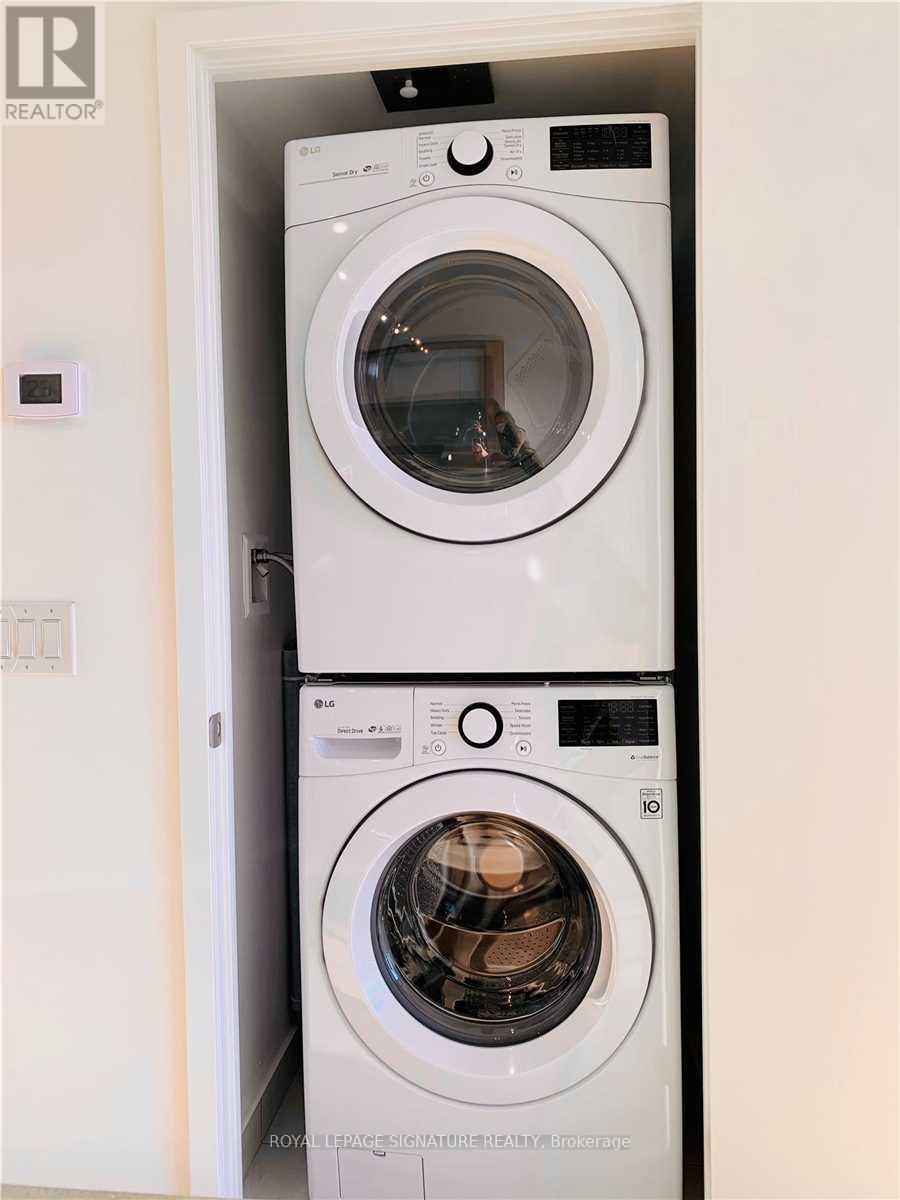906 - 225 Sumach Street Toronto, Ontario M5A 0P8
$618,000Maintenance, Common Area Maintenance, Insurance, Parking, Water
$474 Monthly
Maintenance, Common Area Maintenance, Insurance, Parking, Water
$474 MonthlyStunning 1+Den Condo Plus Parking, located in the highly sought-after Du East Condominiums in Toronto's vibrant Regent Park neighborhood. This sleek and modern 1 plus den unit offers an ideal balance of style, functionality, and convenience. The spacious den is perfect for a home office, guest room, or extra storage, while the open concept living and dining area provides abright, inviting space for both relaxation and entertaining. This 1+Den layout with a well-sized den that can be used for work or additional bedroom. Large windows offering plenty of natural light and city views. Modern kitchen with sleek cabinetry, stainless steel appliances, and a convenient breakfast bar. A spacious bedroom with ample closet space.Includes a convenient parking space for your vehicle. Whether you're a first-time buyer or looking for a stylish downtown retreat, this is a perfect place to call home!Residents enjoy a comprehensive suite of amenities, including a state-of-the-art fitness center, a rooftop terrace with panoramic city views, a community lounge, a co-working space, agames/recreation room, a media room, a yoga studio, and a party room. 24-hour concierge. Easy access to public transportation.Situated in a prime location, this unit is just steps away from Regent Park's green spaces, thePam McConnell Aquatic Centre, and convenient public transit, including the Dundas streetcar.The neighborhood also offers a variety of dining, shopping, and recreational options, all within walking distance. (id:61015)
Property Details
| MLS® Number | C11994294 |
| Property Type | Single Family |
| Neigbourhood | Corktown |
| Community Name | Regent Park |
| Amenities Near By | Park, Public Transit |
| Community Features | Pet Restrictions |
| Features | Balcony |
| Parking Space Total | 1 |
| View Type | View |
Building
| Bathroom Total | 1 |
| Bedrooms Above Ground | 1 |
| Bedrooms Below Ground | 1 |
| Bedrooms Total | 2 |
| Age | 0 To 5 Years |
| Amenities | Security/concierge, Exercise Centre, Party Room |
| Appliances | Dishwasher, Dryer, Stove, Washer, Refrigerator |
| Cooling Type | Central Air Conditioning |
| Exterior Finish | Concrete |
| Heating Fuel | Natural Gas |
| Heating Type | Forced Air |
| Size Interior | 500 - 599 Ft2 |
| Type | Apartment |
Parking
| Underground | |
| Garage |
Land
| Acreage | No |
| Land Amenities | Park, Public Transit |
Rooms
| Level | Type | Length | Width | Dimensions |
|---|---|---|---|---|
| Flat | Kitchen | 2.74 m | 4.2 m | 2.74 m x 4.2 m |
| Flat | Living Room | 3.32 m | 4.2 m | 3.32 m x 4.2 m |
| Flat | Primary Bedroom | 2.75 m | 3.05 m | 2.75 m x 3.05 m |
| Flat | Den | 3 m | 1.7 m | 3 m x 1.7 m |
| Main Level | Dining Room | 3.32 m | 4.27 m | 3.32 m x 4.27 m |
https://www.realtor.ca/real-estate/27966887/906-225-sumach-street-toronto-regent-park-regent-park
Contact Us
Contact us for more information











