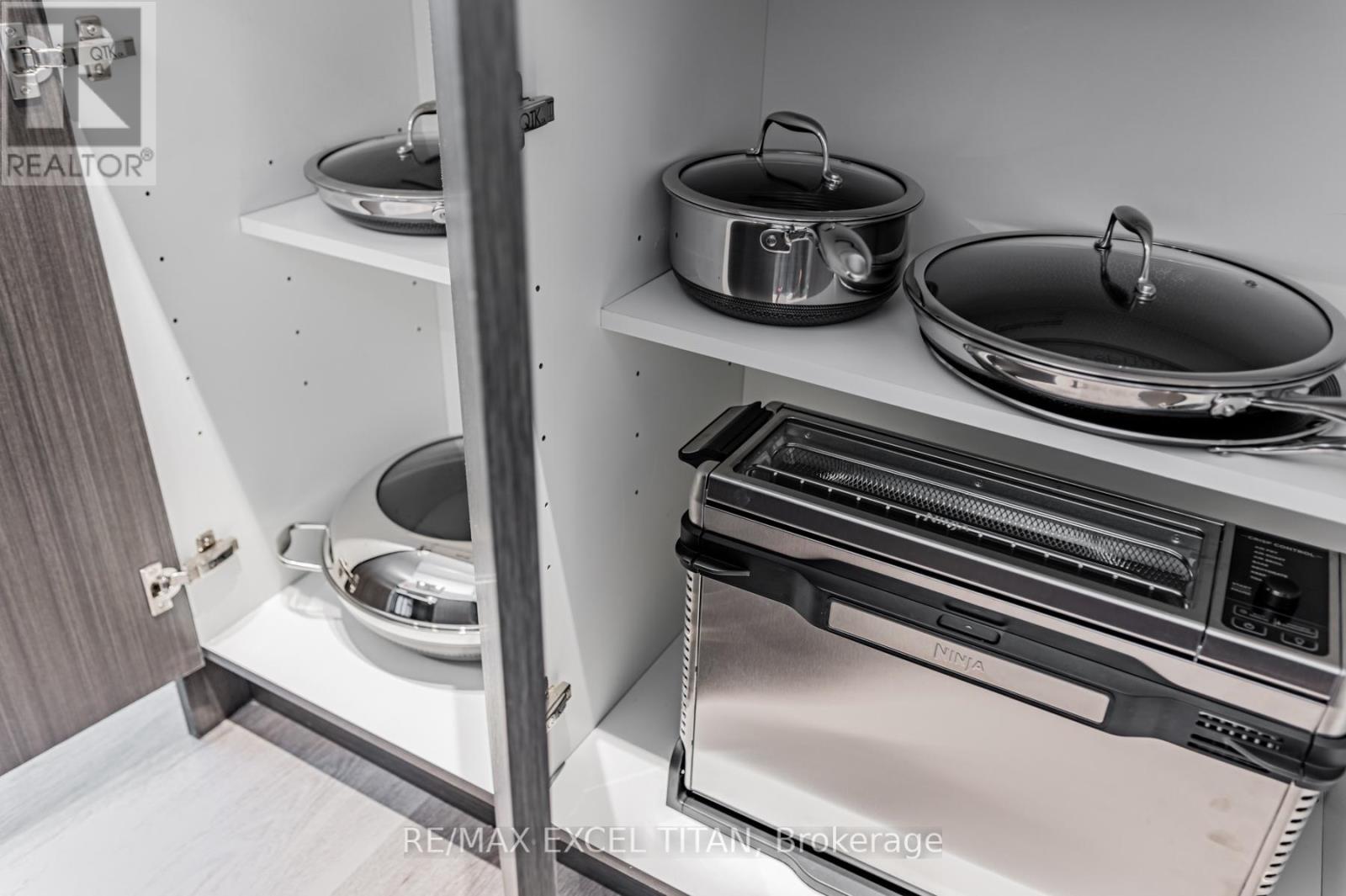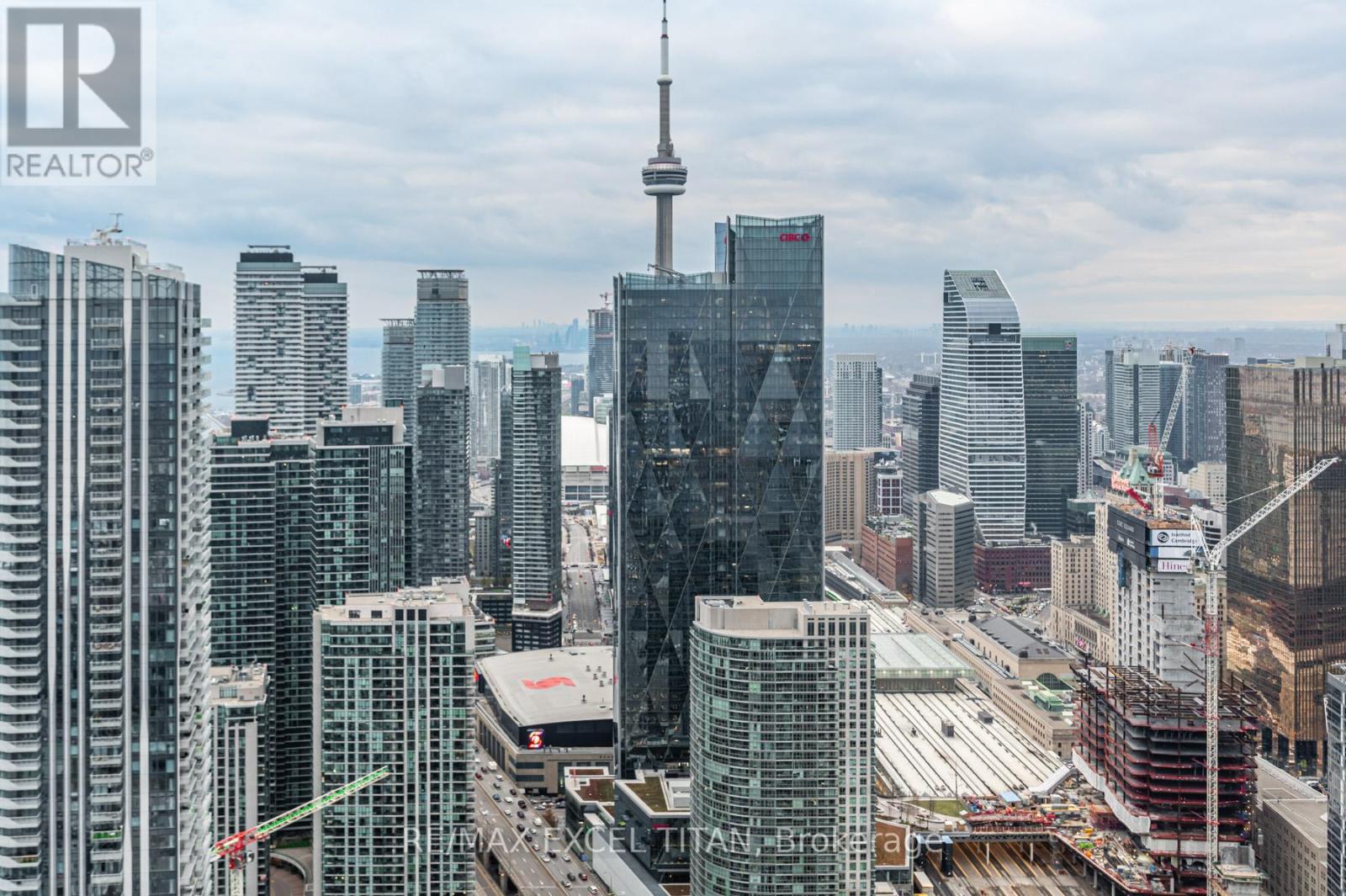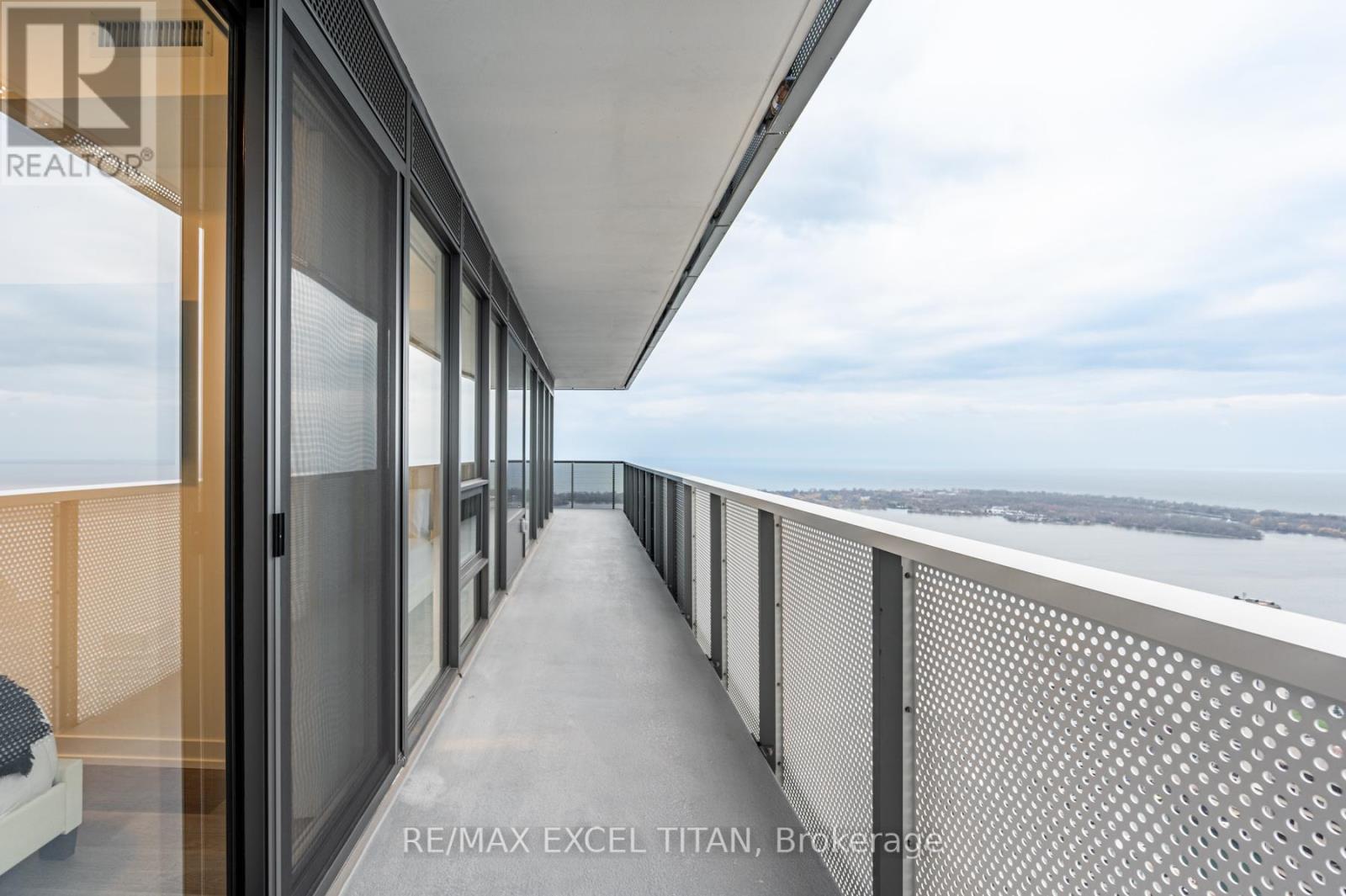7311 - 55 Cooper Street Toronto, Ontario M5E 0G1
$6,500 Monthly
** 6 month lease ** Experience the epitome of luxury living in this extraordinary 3-bedroom, 3-bath condo for lease, nestled in one of Torontos most coveted waterfront communities. Located in the heart of downtown, this stunning residence offers not only elegant living spaces but also unbeatable proximity to the Financial District, upscale restaurants, high-end boutiques, and the vibrant city life. Enjoy breathtaking lake views and year-round outdoor enjoyment from the expansive 444 sq ft wraparound balcony, all while being directly across from Sugar Beach.This fully furnished home features sophisticated, high-end appliances, exquisite finishes, and a seamless open-concept design that exudes both style and functionality. With spacious bedrooms, luxurious bathrooms, and a dedicated parking space, every detail of this home has been carefully crafted for comfort and convenience. Whether you're unwinding or entertaining, this condo delivers a lifestyle of pure indulgence. Offering unparalleled elegance and modernity, it is the perfect choice for those seeking an exclusive, prime location in one of Toronto's most desired waterfront living communities. A 6-month lease term is preferred. (id:61015)
Property Details
| MLS® Number | C11994249 |
| Property Type | Single Family |
| Neigbourhood | South Core |
| Community Name | Waterfront Communities C8 |
| Amenities Near By | Park, Public Transit |
| Communication Type | High Speed Internet |
| Community Features | Pets Not Allowed, Community Centre |
| Features | Balcony, In Suite Laundry |
| Parking Space Total | 1 |
| View Type | View, Lake View |
| Water Front Type | Waterfront |
Building
| Bathroom Total | 3 |
| Bedrooms Above Ground | 3 |
| Bedrooms Total | 3 |
| Age | 0 To 5 Years |
| Amenities | Party Room, Security/concierge, Exercise Centre, Storage - Locker |
| Appliances | Garage Door Opener Remote(s), Oven - Built-in, Range |
| Cooling Type | Central Air Conditioning |
| Exterior Finish | Concrete |
| Heating Fuel | Natural Gas |
| Heating Type | Forced Air |
| Size Interior | 1,200 - 1,399 Ft2 |
| Type | Apartment |
Parking
| Underground | |
| Garage |
Land
| Acreage | No |
| Land Amenities | Park, Public Transit |
| Surface Water | Lake/pond |
Rooms
| Level | Type | Length | Width | Dimensions |
|---|---|---|---|---|
| Main Level | Living Room | 6.5 m | 5.91 m | 6.5 m x 5.91 m |
| Main Level | Kitchen | 6.5 m | 5.91 m | 6.5 m x 5.91 m |
| Main Level | Primary Bedroom | 2.92 m | 3.63 m | 2.92 m x 3.63 m |
| Main Level | Bedroom 2 | 2.26 m | 2.84 m | 2.26 m x 2.84 m |
| Main Level | Bedroom 3 | 2.87 m | 2.61 m | 2.87 m x 2.61 m |
| Main Level | Bathroom | 2.1 m | 1.4 m | 2.1 m x 1.4 m |
Contact Us
Contact us for more information












































