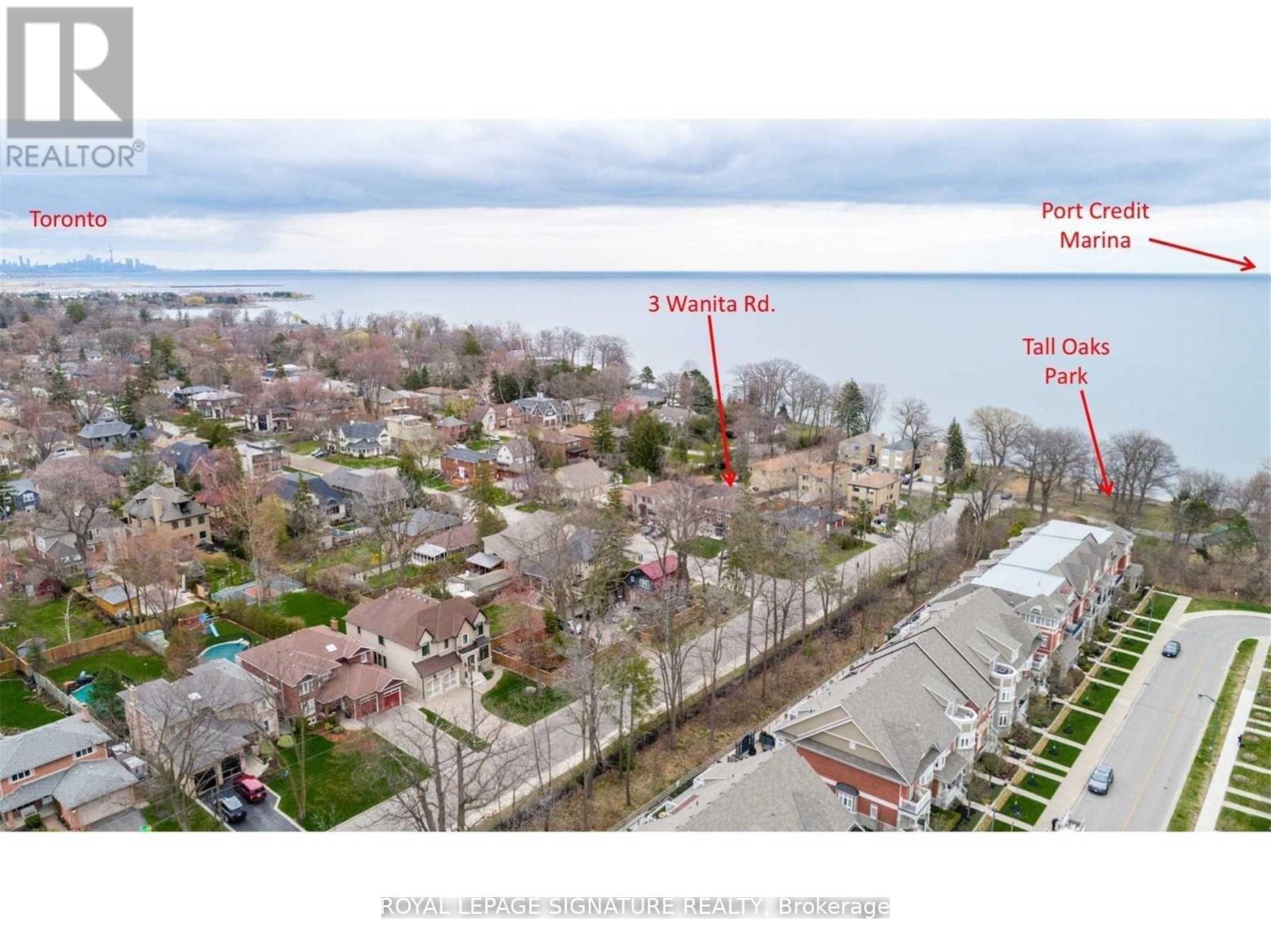1 - 3 Wanita Road Mississauga, Ontario L5G 1A9
$2,275 Monthly
This stunning renovated (2021) raised lower level 2-bedroom approx. 880 sqft unit in Port Credit is a fantastic find! Located Steps from the Lake. The open concept design features LED pot lights throughout and a modern kitchen with stainless steel appliances (Fridge, Stove, Built-in Dishwasher, Range Hood) and a Kitchen Pantry. The luxury plank flooring and abundance of natural light with large above-grade windows add a bright, welcoming atmosphere. Unit comes with Central Air Conditioning, a 4 piece bath, linen closet and 2 separate entrances. The added convenience of 2 parking spaces (included), shared Coin-Op laundry, and a shared backyard are also great features. Being so close to transit, the GO Station, QEW, and many local amenities like parks, walking trails, shops, and extensive dining options makes this a highly desirable location. This is a MUST SEE property for anyone seeking comfort, style and convenience. Don't miss your chance to make this unit your new home! (id:61015)
Property Details
| MLS® Number | W12062799 |
| Property Type | Multi-family |
| Neigbourhood | Port Credit |
| Community Name | Port Credit |
| Amenities Near By | Marina, Park, Place Of Worship, Public Transit |
| Community Features | Community Centre |
| Features | Carpet Free, Laundry- Coin Operated |
| Parking Space Total | 2 |
Building
| Bathroom Total | 1 |
| Bedrooms Above Ground | 2 |
| Bedrooms Total | 2 |
| Amenities | Separate Electricity Meters |
| Appliances | Dishwasher, Dryer, Hood Fan, Stove, Washer, Window Coverings, Refrigerator |
| Basement Development | Finished |
| Basement Features | Separate Entrance |
| Basement Type | N/a (finished) |
| Cooling Type | Central Air Conditioning |
| Exterior Finish | Brick |
| Foundation Type | Concrete |
| Heating Fuel | Natural Gas |
| Heating Type | Forced Air |
| Size Interior | 700 - 1,100 Ft2 |
| Type | Duplex |
| Utility Water | Municipal Water |
Parking
| No Garage |
Land
| Acreage | No |
| Land Amenities | Marina, Park, Place Of Worship, Public Transit |
| Sewer | Sanitary Sewer |
| Size Depth | 120 Ft |
| Size Frontage | 50 Ft |
| Size Irregular | 50 X 120 Ft |
| Size Total Text | 50 X 120 Ft |
Rooms
| Level | Type | Length | Width | Dimensions |
|---|---|---|---|---|
| Lower Level | Living Room | 5 m | 3.81 m | 5 m x 3.81 m |
| Lower Level | Dining Room | 5 m | 3.81 m | 5 m x 3.81 m |
| Lower Level | Kitchen | 3.44 m | 2.16 m | 3.44 m x 2.16 m |
| Lower Level | Primary Bedroom | 4.45 m | 3.81 m | 4.45 m x 3.81 m |
| Lower Level | Bedroom 2 | 3.23 m | 2.95 m | 3.23 m x 2.95 m |
https://www.realtor.ca/real-estate/28122840/1-3-wanita-road-mississauga-port-credit-port-credit
Contact Us
Contact us for more information





























