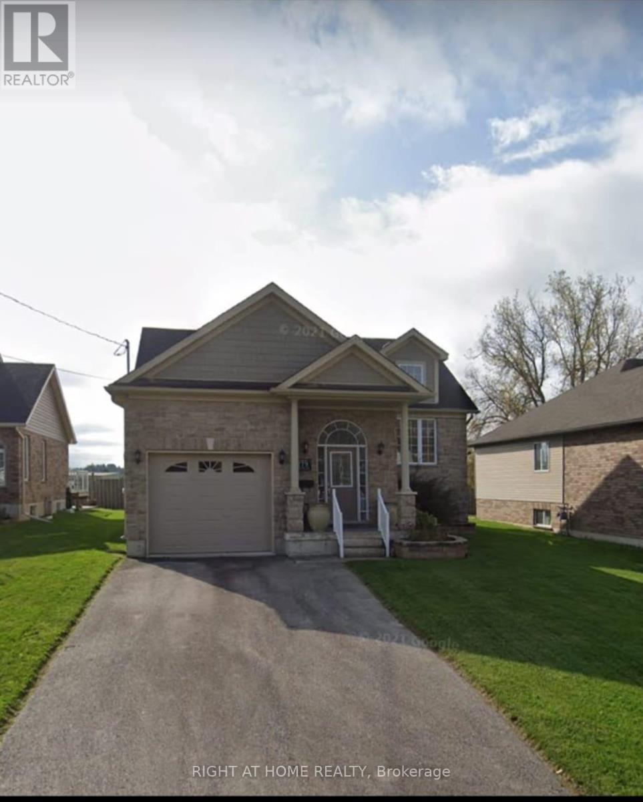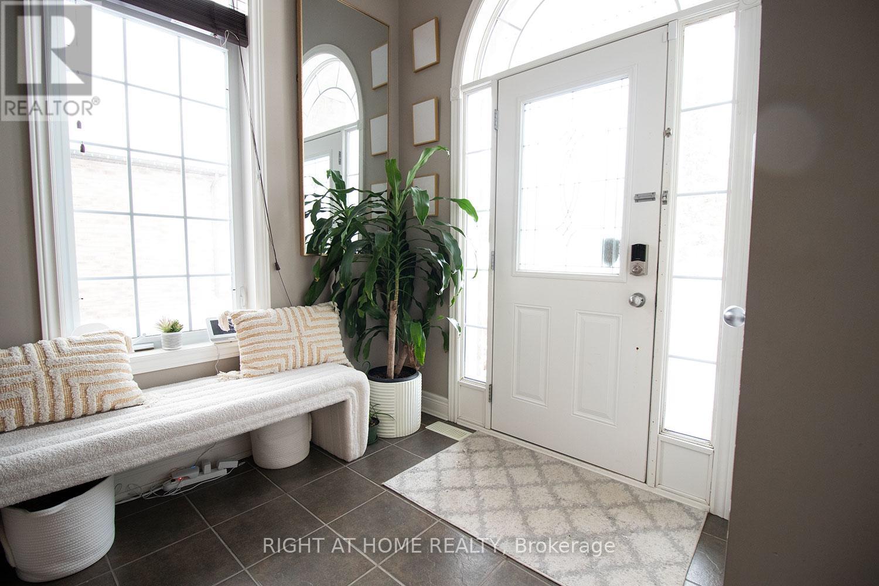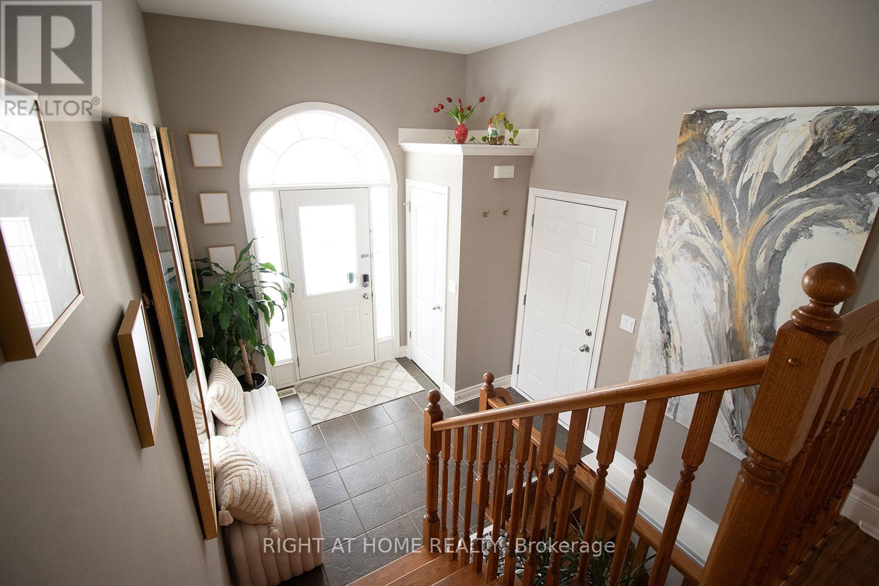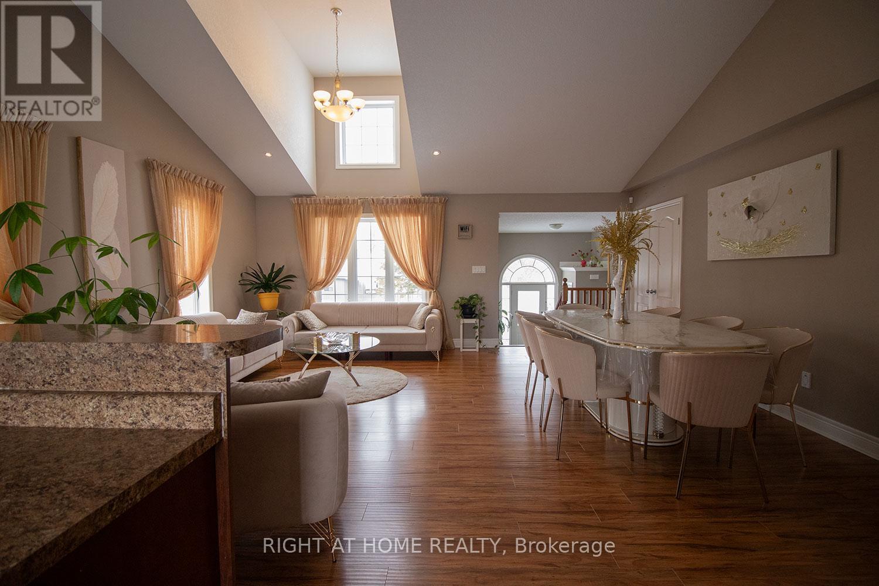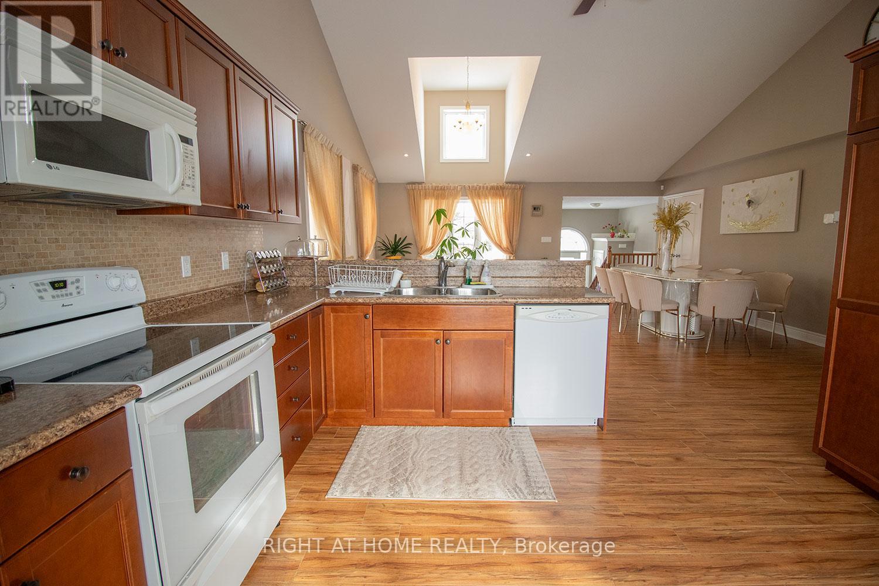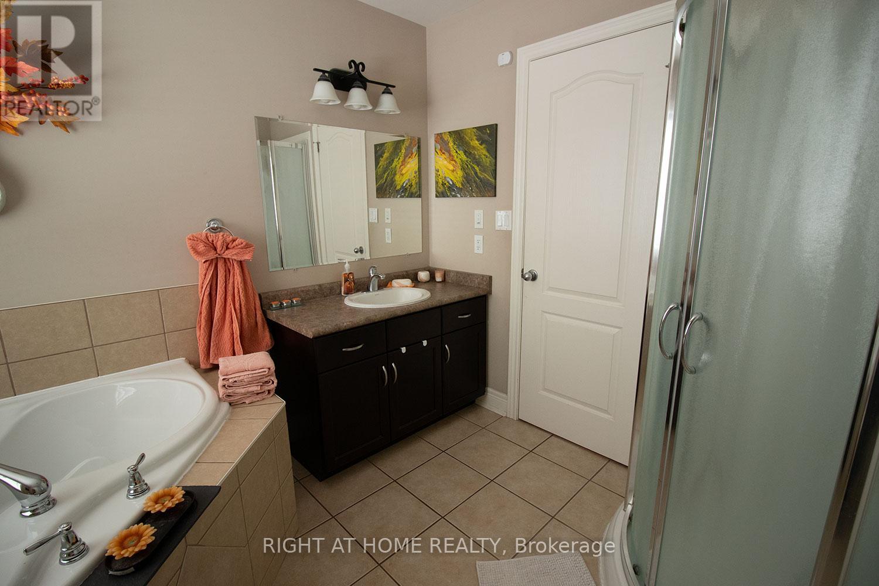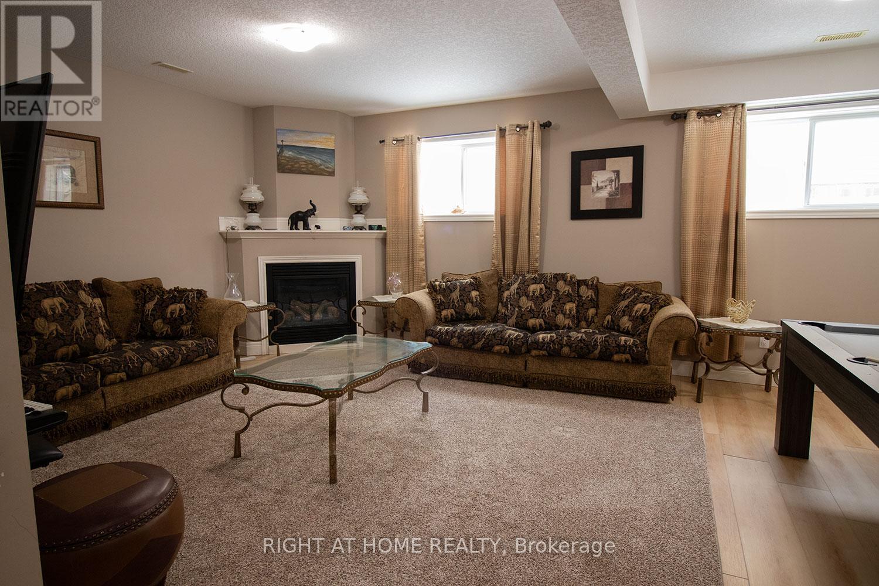279 South Street E West Grey, Ontario N0G 1R0
$629,000
Stunning, Cosy and Bright 4 Bedroom Raised Bungalow, Short Walking Distance to School, Library, Hospital, Post Office, Grocery Store, LCBO, Banks, Convenient Store, Gas Stations, Hardware Store, Gym, Community Tennis Courts, Curling Club, Police Station, Many Scenic Trails and Of Course Tim Hortons on the Street Corner.Its a Modern Open Concept with Cathedral Ceiling. Main Floor offers Kitchen, Dining/Living Room, Primary Bedroom with En-Suite Bathroom Featuring: Soaker Tub Stand Alone Corner Shower. Oak Staircase and Railing Surround the Open Foyer, Leading to Main Level and Lower Level. Lower Level offer a Bright and Spacious Living Room with a Large Corner Gas Fireplace, Full 4pc Bathroom, 2 Generous size Bedrooms, Laundry Room and Utility Room.This Wonderfull House has an Attached Single Car Garage with Partial Loft and Remote Door Opener. Driveway is Double Paved. (All Measurements are approximate) IT IS A MUST SEE!!! (id:61015)
Property Details
| MLS® Number | X11994173 |
| Property Type | Single Family |
| Community Name | West Grey |
| Amenities Near By | Hospital |
| Features | Flat Site, Sump Pump |
| Parking Space Total | 3 |
| Structure | Deck |
Building
| Bathroom Total | 2 |
| Bedrooms Above Ground | 2 |
| Bedrooms Below Ground | 2 |
| Bedrooms Total | 4 |
| Appliances | Water Heater, Water Softener, Central Vacuum, Dryer, Stove, Washer, Refrigerator |
| Basement Development | Partially Finished |
| Basement Features | Walk-up |
| Basement Type | N/a (partially Finished) |
| Construction Style Attachment | Detached |
| Cooling Type | Air Exchanger |
| Exterior Finish | Vinyl Siding, Brick |
| Fire Protection | Smoke Detectors |
| Fireplace Present | Yes |
| Fireplace Total | 1 |
| Flooring Type | Laminate, Ceramic |
| Foundation Type | Concrete |
| Heating Fuel | Natural Gas |
| Heating Type | Forced Air |
| Stories Total | 2 |
| Size Interior | 1,100 - 1,500 Ft2 |
| Type | House |
| Utility Water | Municipal Water |
Parking
| Attached Garage | |
| Garage |
Land
| Access Type | Year-round Access |
| Acreage | No |
| Land Amenities | Hospital |
| Sewer | Sanitary Sewer |
| Size Depth | 105 Ft |
| Size Frontage | 49 Ft ,9 In |
| Size Irregular | 49.8 X 105 Ft |
| Size Total Text | 49.8 X 105 Ft|under 1/2 Acre |
| Zoning Description | R1 |
Rooms
| Level | Type | Length | Width | Dimensions |
|---|---|---|---|---|
| Lower Level | Living Room | 6.32 m | 6.24 m | 6.32 m x 6.24 m |
| Lower Level | Bedroom 3 | 3.73 m | 3.35 m | 3.73 m x 3.35 m |
| Lower Level | Bedroom 4 | 3.81 m | 3.65 m | 3.81 m x 3.65 m |
| Lower Level | Laundry Room | 3.65 m | 2.74 m | 3.65 m x 2.74 m |
| Main Level | Living Room | 6.32 m | 5.94 m | 6.32 m x 5.94 m |
| Main Level | Dining Room | 6.32 m | 5.94 m | 6.32 m x 5.94 m |
| Main Level | Kitchen | 3.81 m | 3.04 m | 3.81 m x 3.04 m |
| Main Level | Primary Bedroom | 3.96 m | 3.81 m | 3.96 m x 3.81 m |
| Main Level | Bedroom 2 | 4.57 m | 2.89 m | 4.57 m x 2.89 m |
| In Between | Foyer | 3.96 m | 2.74 m | 3.96 m x 2.74 m |
Utilities
| Wireless | Available |
https://www.realtor.ca/real-estate/27966389/279-south-street-e-west-grey-west-grey
Contact Us
Contact us for more information

