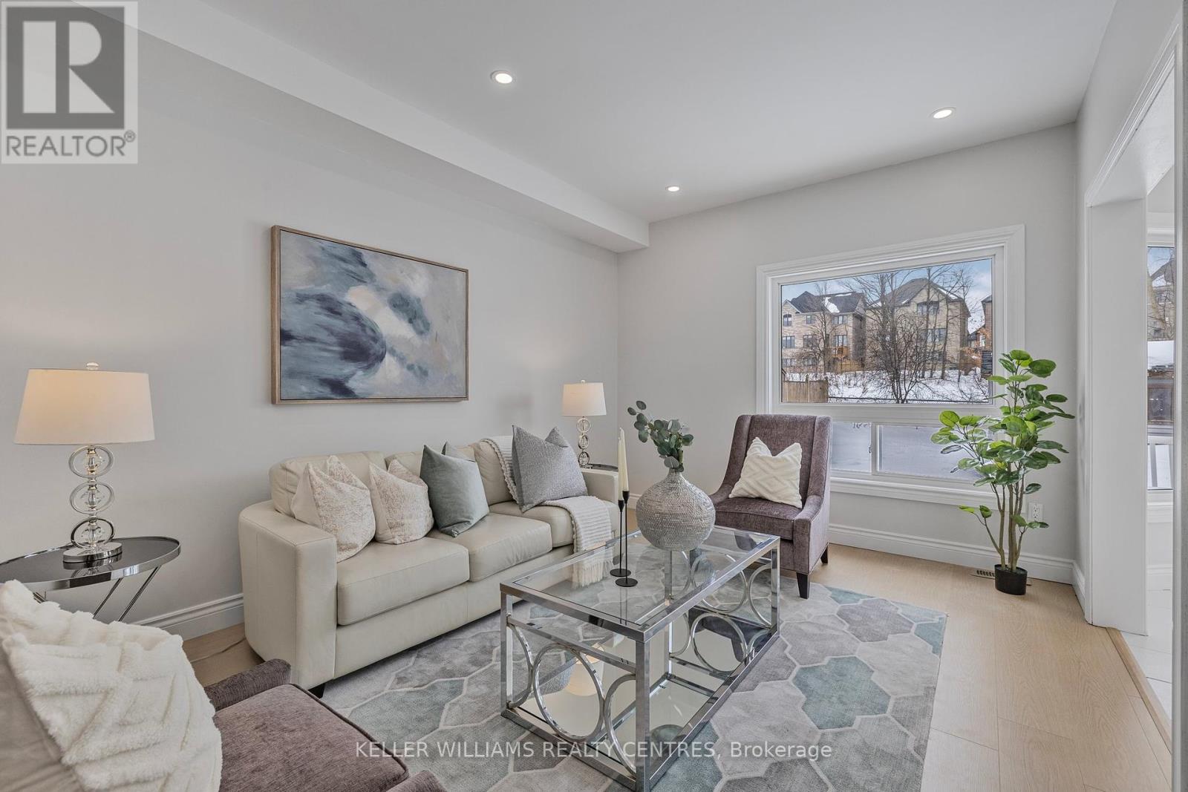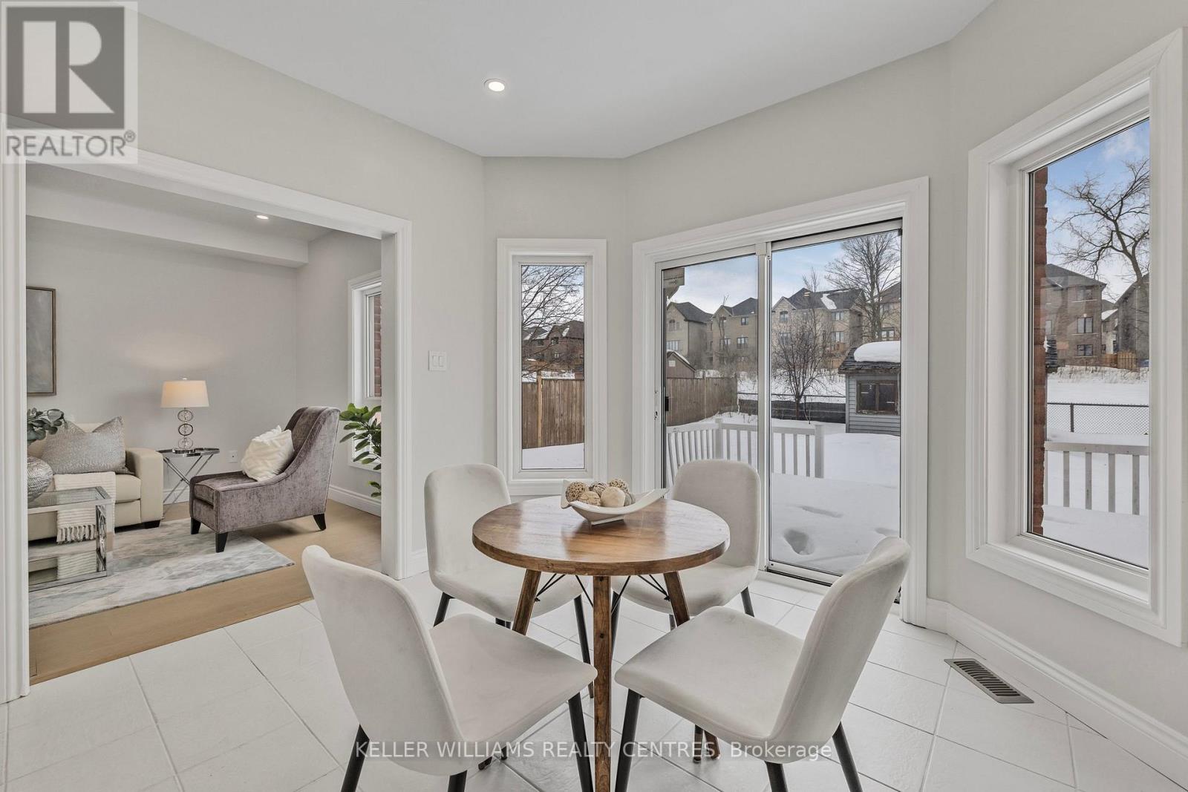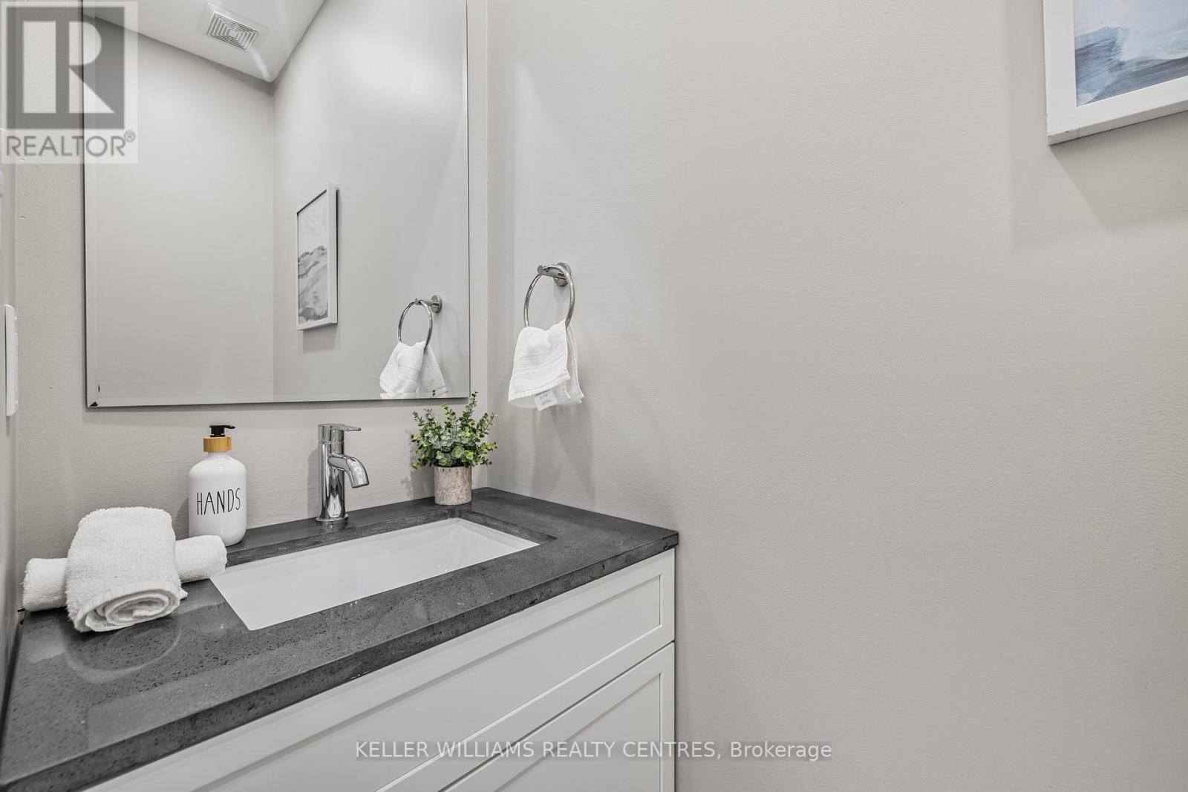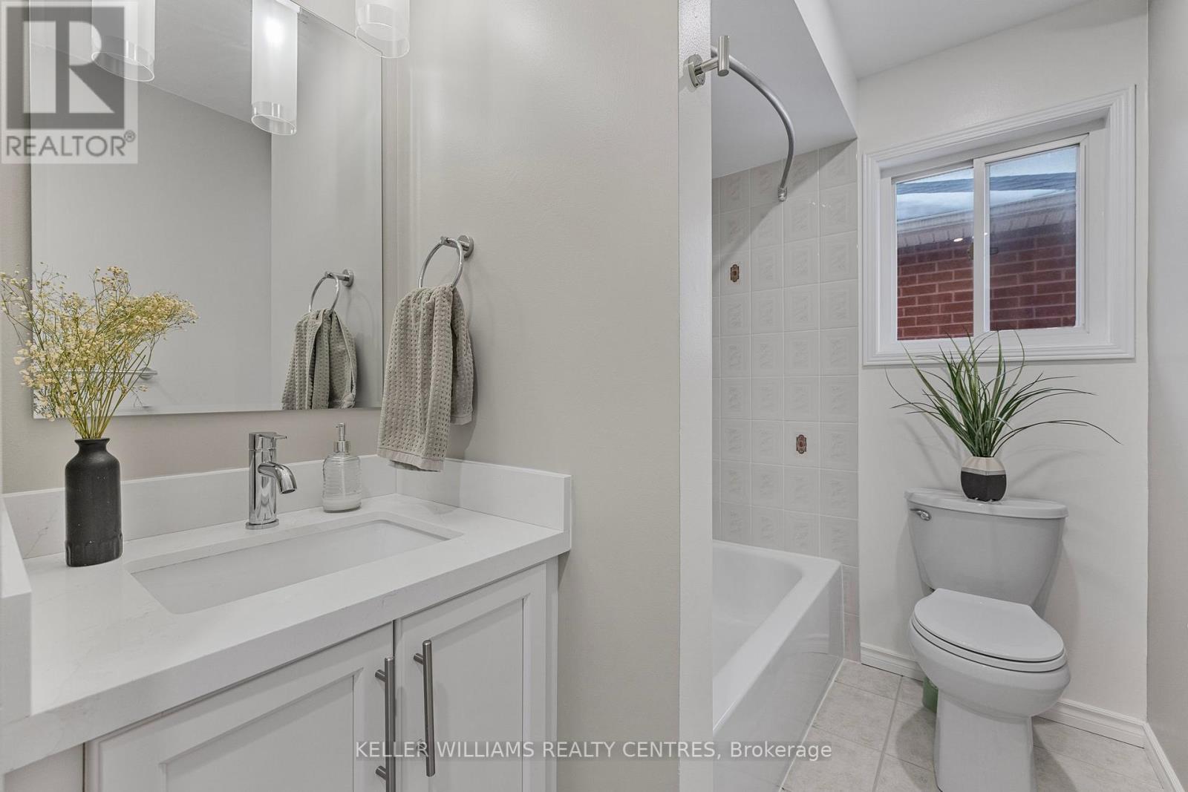1938 Mill Street Innisfil, Ontario L9S 2A2
$828,900
Welcome to 1938 Mill Street, Innisfil, a beautifully updated 4-bedroom, 3-bathroom detached home offering modern upgrades and a serene backyard setting. Nestled in a family-friendly neighbourhood close to schools, parks, Lake Simcoe, and a recreation centre, this home is perfect for families looking for both comfort and convenience.Step inside to discover recent renovations, including laminate flooring, smooth ceilings with pot lights that create a bright and stylish ambiance. The stunning renovated kitchen boasts brand new stainless steel appliances, stone countertops and backsplash, and a spacious eat-in area with a walkout to the private deck, perfect for relaxing or entertaining.Upstairs, enjoy the new broadloom throughout and a renovated ensuite in the primary bedroom, designed for comfort and luxury. The backyard is a true retreat, backing onto a greenbelt for added privacy. Unfinished basement with upgraded insulation awaits your final touches. Additional highlights include main floor laundry, updated light fixtures, and a garden shed with hydro. With $100,000 in upgrades, this move-in-ready home offers modern upgrades, a tranquil setting, and an unbeatable location. Furnace replaced in 2022 , shingles replace in 2015 and insulation just upgraded to R60 rating. Don't miss your chance to call it yours! (id:61015)
Property Details
| MLS® Number | N12062436 |
| Property Type | Single Family |
| Community Name | Alcona |
| Amenities Near By | Park, Schools |
| Equipment Type | Water Heater - Gas |
| Features | Backs On Greenbelt, Conservation/green Belt, Sump Pump |
| Parking Space Total | 4 |
| Rental Equipment Type | Water Heater - Gas |
| Structure | Deck, Shed |
Building
| Bathroom Total | 3 |
| Bedrooms Above Ground | 4 |
| Bedrooms Total | 4 |
| Appliances | Water Softener, Dishwasher, Dryer, Garage Door Opener, Microwave, Stove, Washer, Refrigerator |
| Basement Type | Full |
| Construction Style Attachment | Detached |
| Cooling Type | Central Air Conditioning |
| Exterior Finish | Brick |
| Flooring Type | Laminate, Tile, Carpeted |
| Foundation Type | Poured Concrete |
| Half Bath Total | 1 |
| Heating Fuel | Natural Gas |
| Heating Type | Forced Air |
| Stories Total | 2 |
| Size Interior | 1,500 - 2,000 Ft2 |
| Type | House |
| Utility Water | Municipal Water |
Parking
| Attached Garage | |
| Garage |
Land
| Acreage | No |
| Fence Type | Fenced Yard |
| Land Amenities | Park, Schools |
| Sewer | Sanitary Sewer |
| Size Depth | 114 Ft ,9 In |
| Size Frontage | 40 Ft |
| Size Irregular | 40 X 114.8 Ft |
| Size Total Text | 40 X 114.8 Ft |
Rooms
| Level | Type | Length | Width | Dimensions |
|---|---|---|---|---|
| Second Level | Primary Bedroom | 4.8 m | 3.3 m | 4.8 m x 3.3 m |
| Second Level | Bedroom 2 | 2.9 m | 2.7 m | 2.9 m x 2.7 m |
| Second Level | Bedroom 3 | 3.2 m | 2.7 m | 3.2 m x 2.7 m |
| Second Level | Bedroom 4 | 3.6 m | 2.7 m | 3.6 m x 2.7 m |
| Main Level | Living Room | 5.7 m | 3.3 m | 5.7 m x 3.3 m |
| Main Level | Dining Room | 5.7 m | 3.3 m | 5.7 m x 3.3 m |
| Main Level | Kitchen | 2.4 m | 2.4 m | 2.4 m x 2.4 m |
| Main Level | Eating Area | 3.3 m | 3.2 m | 3.3 m x 3.2 m |
| Main Level | Family Room | 4.7 m | 3.3 m | 4.7 m x 3.3 m |
| Main Level | Laundry Room | 2.5 m | 1.7 m | 2.5 m x 1.7 m |
https://www.realtor.ca/real-estate/28121852/1938-mill-street-innisfil-alcona-alcona
Contact Us
Contact us for more information












































