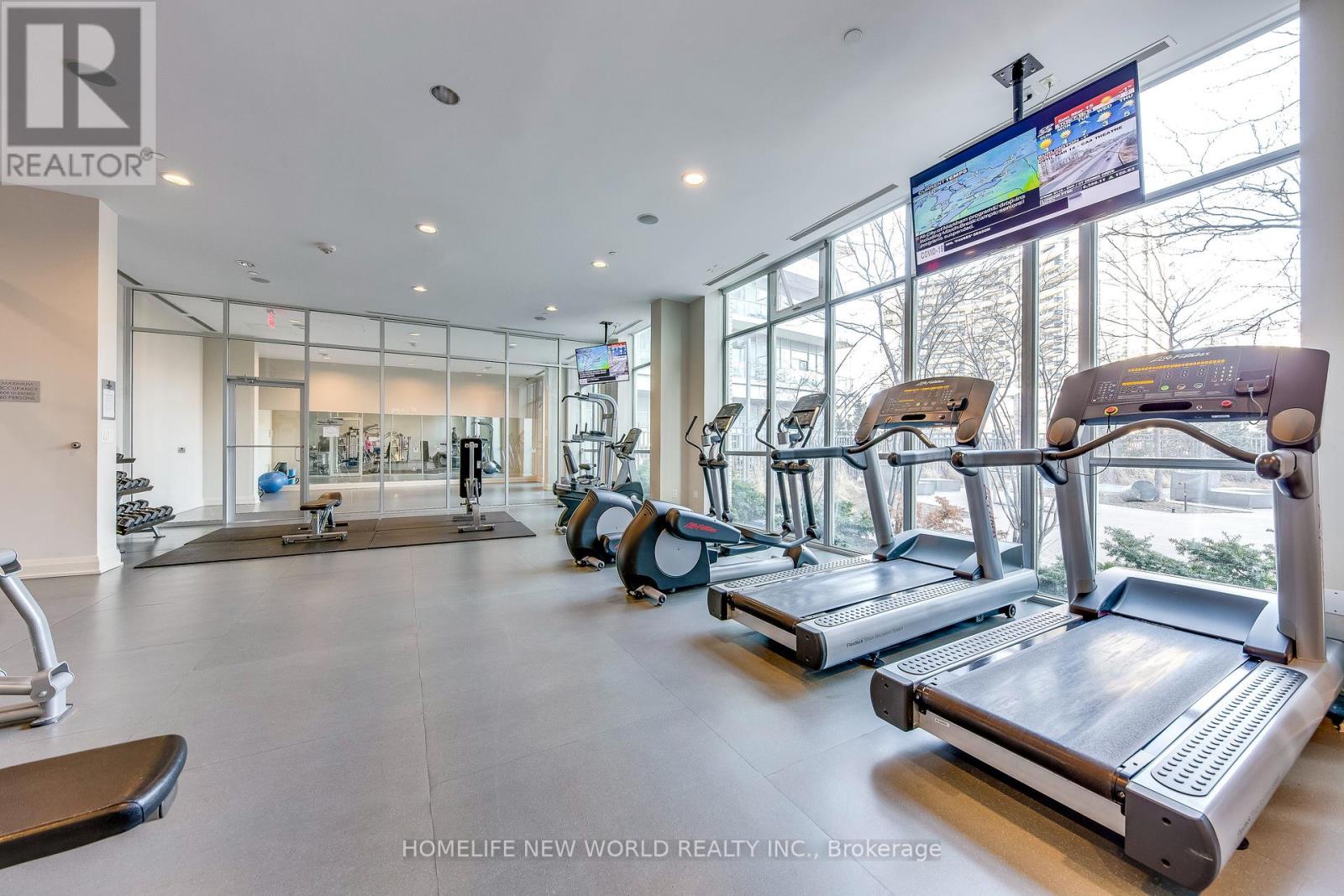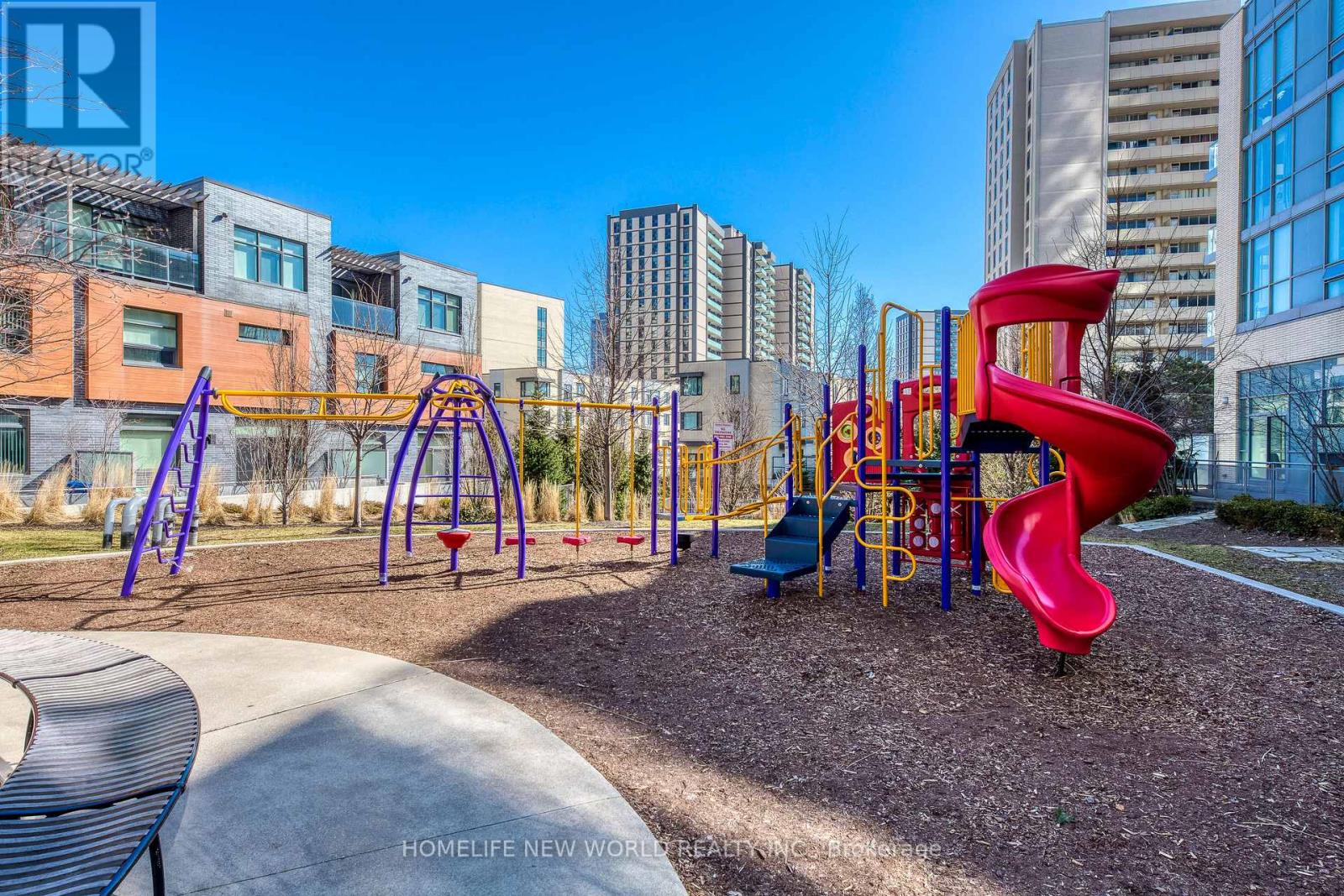2502 - 62 Forest Manor Road Toronto, Ontario M2J 0B6
$985,000Maintenance, Heat, Insurance, Parking, Common Area Maintenance, Water
$1,031.56 Monthly
Maintenance, Heat, Insurance, Parking, Common Area Maintenance, Water
$1,031.56 MonthlyRare Opportunity to Own this Prestigious Penthouse Unit. Embrace Natural Light And Unobstructed Panoramic View While Living In This 1155 Sqft Meticulously Taken-Care-Of Suite. Ideal 2 Split Bedroom + Den & 2 Bathroom Floor Plan. Primary Bedroom With 4 Piece Ensuite & W/I Closet. Den Can Be The 3rd Bedroom! Open Concept Modern Kitchen W/ Stainless Steel Appliances, Granite Countertop & Breakfast Bar. 9 Feet Ceiling & Huge Floor-To-Ceiling Windows. 2 Balconies With 2 Walkouts For You To Enjoy. 1 Minute Walk To Subway Station & Across The Street To Fairview Mall Where You Can Find Various Shops, Groceries & Restaurants. Building Perfectly Located Away From The Main Road For A Convenient Yet Quiet Living Experience. Most Sought After Building In The Area! Close To Park, Library & Community Centre. Easy Access To Hwy 404 & 401. 1 Parking & 1 Locker Included. Building Amenities Include 24-Hour Security, Gym, Indoor Pool, Hot Tub, Party Room, Theatre Room, Outdoor BBQ Area, Guest Suite, Ample Visitor Parking & More! (id:61015)
Property Details
| MLS® Number | C12056765 |
| Property Type | Single Family |
| Neigbourhood | Henry Farm |
| Community Name | Henry Farm |
| Amenities Near By | Hospital, Park, Public Transit |
| Community Features | Pet Restrictions, Community Centre |
| Features | Balcony, Carpet Free, In Suite Laundry |
| Parking Space Total | 1 |
| View Type | View, City View |
Building
| Bathroom Total | 2 |
| Bedrooms Above Ground | 2 |
| Bedrooms Below Ground | 1 |
| Bedrooms Total | 3 |
| Amenities | Exercise Centre, Party Room, Visitor Parking, Storage - Locker |
| Appliances | Dishwasher, Dryer, Microwave, Range, Stove, Washer, Window Coverings, Refrigerator |
| Cooling Type | Central Air Conditioning |
| Exterior Finish | Concrete |
| Flooring Type | Laminate |
| Heating Fuel | Natural Gas |
| Heating Type | Forced Air |
| Size Interior | 1,000 - 1,199 Ft2 |
| Type | Apartment |
Parking
| Underground | |
| Garage |
Land
| Acreage | No |
| Land Amenities | Hospital, Park, Public Transit |
Rooms
| Level | Type | Length | Width | Dimensions |
|---|---|---|---|---|
| Flat | Foyer | 4.56 m | 1.63 m | 4.56 m x 1.63 m |
| Flat | Living Room | 4.73 m | 3.63 m | 4.73 m x 3.63 m |
| Flat | Dining Room | 4.41 m | 2.74 m | 4.41 m x 2.74 m |
| Flat | Kitchen | 3.51 m | 2.89 m | 3.51 m x 2.89 m |
| Flat | Primary Bedroom | 4.06 m | 3.33 m | 4.06 m x 3.33 m |
| Flat | Bedroom 2 | 4.04 m | 2.82 m | 4.04 m x 2.82 m |
| Flat | Den | 2.76 m | 2.48 m | 2.76 m x 2.48 m |
https://www.realtor.ca/real-estate/28108205/2502-62-forest-manor-road-toronto-henry-farm-henry-farm
Contact Us
Contact us for more information





































