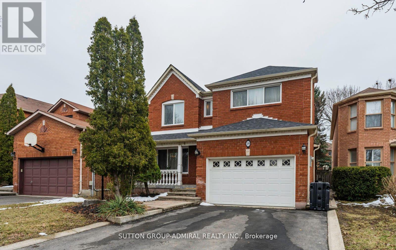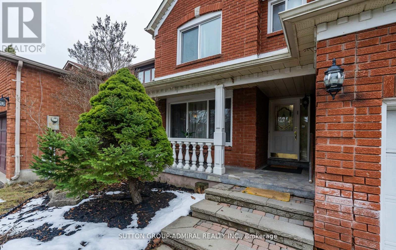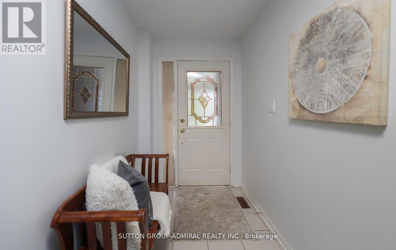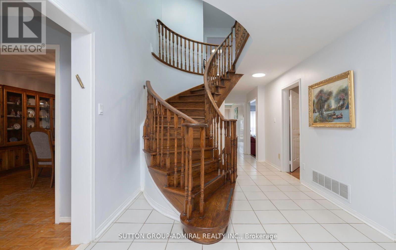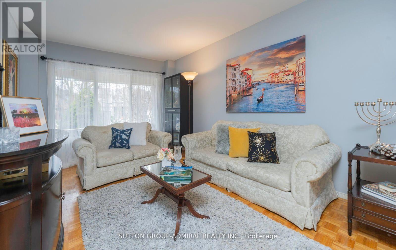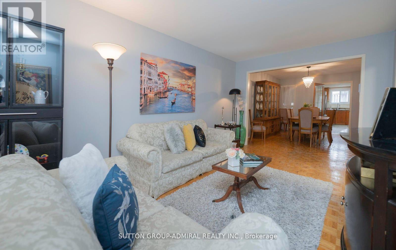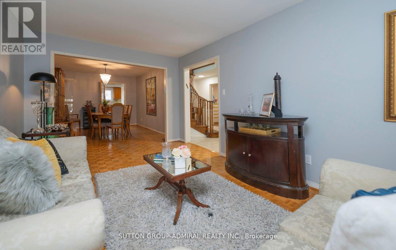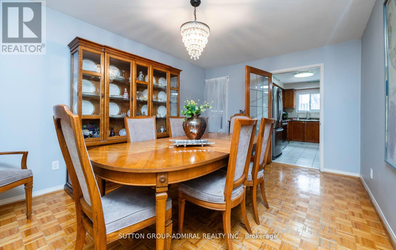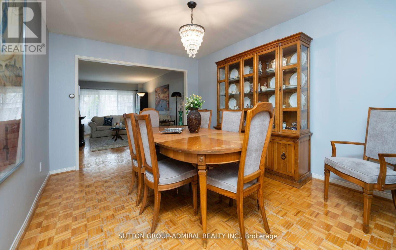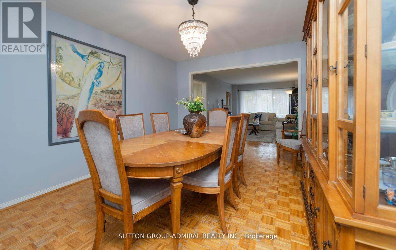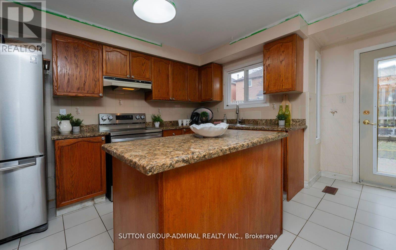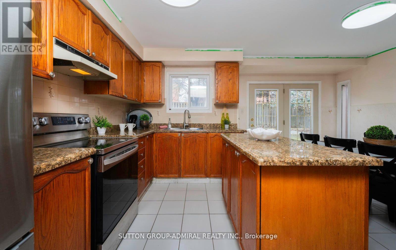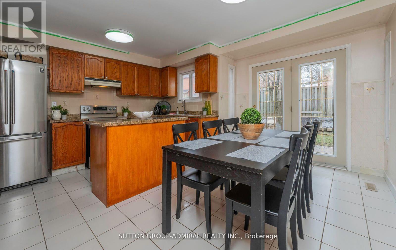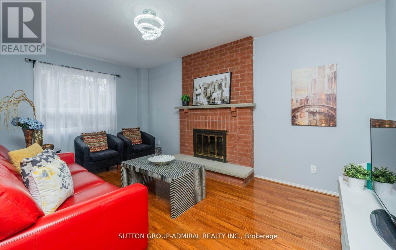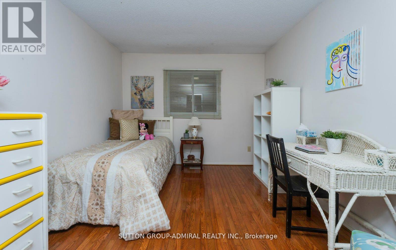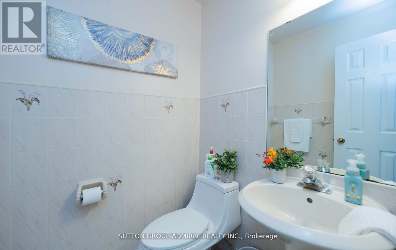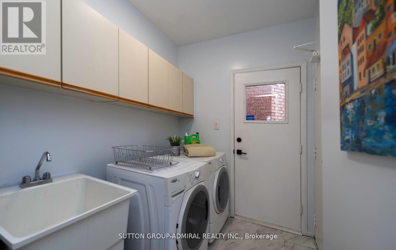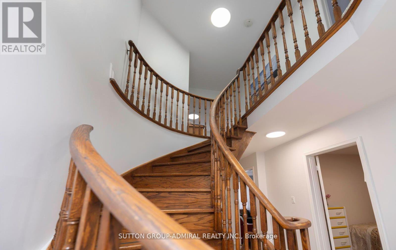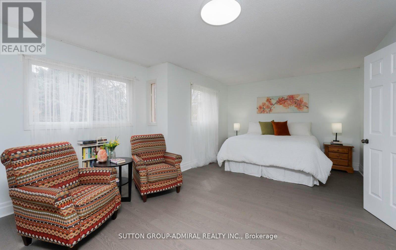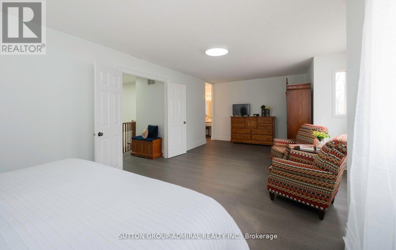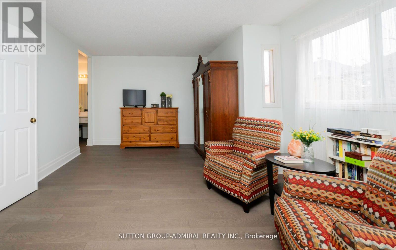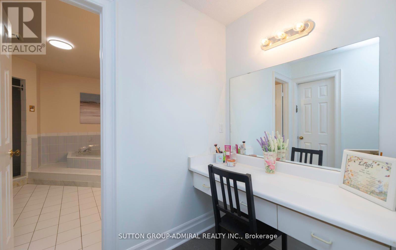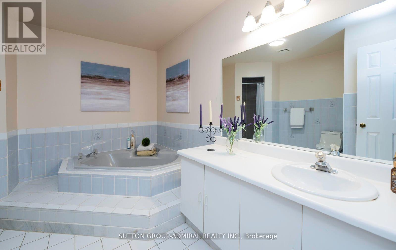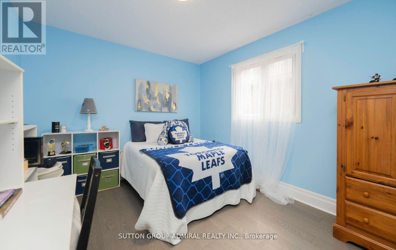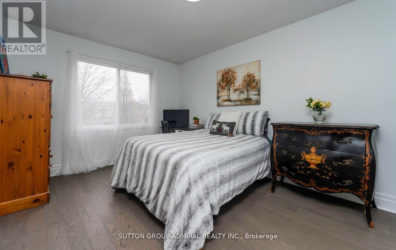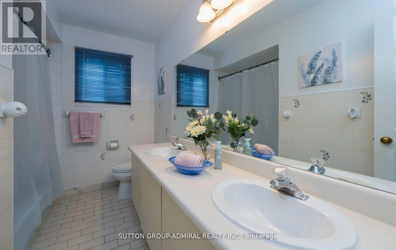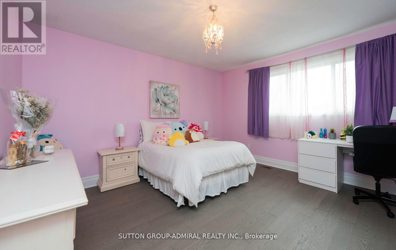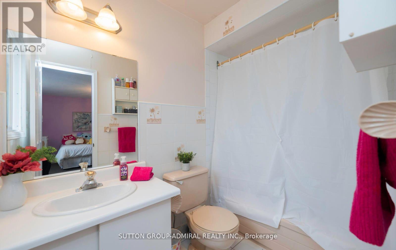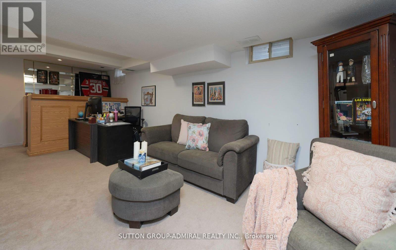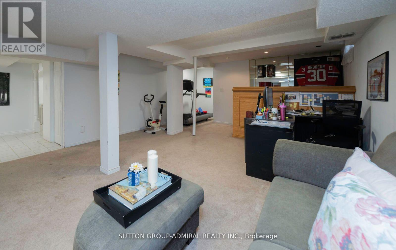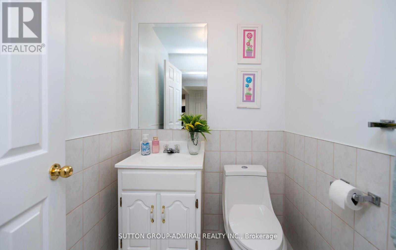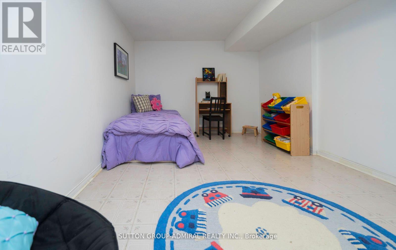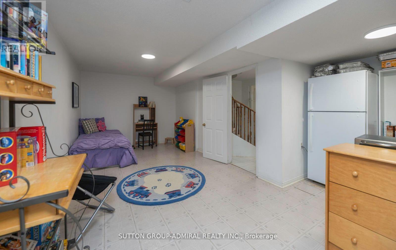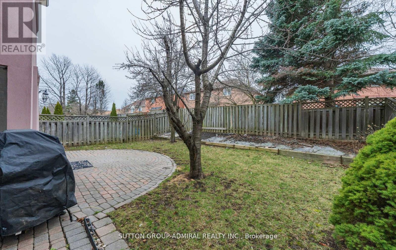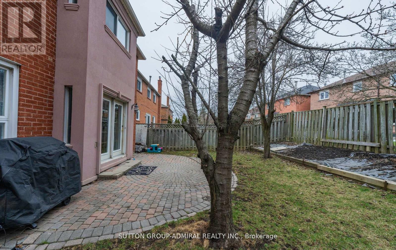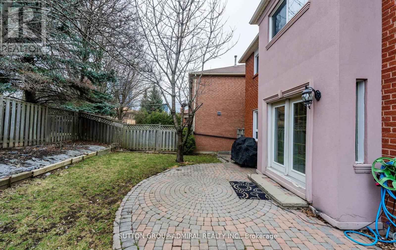19 Maxwell Court Vaughan, Ontario L4J 8G9
$1,699,000
Rarely available! Demand, Private, Child-friendly Court in prime Thornhill location! Sunny, South-facing lot. Bright & Spacious 2,918 SF home featuring 4 bedrooms, 5 washrooms (3 on 2nd floor), main floor office & main floor Laundry/Entry Garage. The function layout allows for gatherings w/family & friends in the large combined living-dining room & in the family-size eat-in kitchen. Enjoy the beautiful sunshine in every room through the large Windows. Well-proportioned bedrooms. New Oak Plank Engineered hardwood & Hi Baseboards (2nd floor). Smooth Ceilings (MnFlr). Skylite. Fully finished basement with a Huge Rec room (accommodates a gym, a work station and an entertainment area). And a great-room that can be used as "teenager's quarters" or live-in nanny. Steps to public transit & YRT Transit Hub; Magnificent park at the end of the Cul-de-Sac! 5 min Walk to Rosedale Heights Elementary and Westmount High School, Community Centre, Theatre, Walmart, Shoppers, Promenade Mall, Medical Offices, Starbucks, TNT! 2 Minutes drive to Hwy 7/ETR. (id:61015)
Property Details
| MLS® Number | N11993232 |
| Property Type | Single Family |
| Community Name | Uplands |
| Amenities Near By | Park, Place Of Worship, Schools, Public Transit |
| Community Features | Community Centre |
| Features | Cul-de-sac |
| Parking Space Total | 6 |
Building
| Bathroom Total | 5 |
| Bedrooms Above Ground | 4 |
| Bedrooms Below Ground | 1 |
| Bedrooms Total | 5 |
| Age | 31 To 50 Years |
| Appliances | Dishwasher, Dryer, Stove, Washer, Window Coverings, Refrigerator |
| Basement Development | Finished |
| Basement Type | Full (finished) |
| Construction Style Attachment | Detached |
| Cooling Type | Central Air Conditioning |
| Exterior Finish | Brick |
| Fireplace Present | Yes |
| Flooring Type | Parquet, Carpeted, Vinyl, Hardwood |
| Foundation Type | Unknown |
| Half Bath Total | 2 |
| Heating Fuel | Natural Gas |
| Heating Type | Forced Air |
| Stories Total | 2 |
| Size Interior | 2,500 - 3,000 Ft2 |
| Type | House |
| Utility Water | Municipal Water |
Parking
| Attached Garage | |
| Garage |
Land
| Acreage | No |
| Land Amenities | Park, Place Of Worship, Schools, Public Transit |
| Sewer | Sanitary Sewer |
| Size Depth | 112 Ft |
| Size Frontage | 39 Ft ,8 In |
| Size Irregular | 39.7 X 112 Ft |
| Size Total Text | 39.7 X 112 Ft |
| Zoning Description | Residential |
Rooms
| Level | Type | Length | Width | Dimensions |
|---|---|---|---|---|
| Second Level | Primary Bedroom | 8.33 m | 4.54 m | 8.33 m x 4.54 m |
| Second Level | Sitting Room | 8.33 m | 4.54 m | 8.33 m x 4.54 m |
| Second Level | Bedroom 2 | 5.05 m | 3.33 m | 5.05 m x 3.33 m |
| Second Level | Bedroom 3 | 4.9 m | 4.31 m | 4.9 m x 4.31 m |
| Second Level | Bedroom 4 | 4.18 m | 3.05 m | 4.18 m x 3.05 m |
| Basement | Recreational, Games Room | 8.09 m | 5.18 m | 8.09 m x 5.18 m |
| Basement | Great Room | 8.56 m | 4.62 m | 8.56 m x 4.62 m |
| Main Level | Living Room | 5.64 m | 3.29 m | 5.64 m x 3.29 m |
| Main Level | Dining Room | 4.63 m | 3.29 m | 4.63 m x 3.29 m |
| Main Level | Family Room | 5.18 m | 3.26 m | 5.18 m x 3.26 m |
| Main Level | Office | 3.61 m | 3.11 m | 3.61 m x 3.11 m |
| Main Level | Kitchen | 4.96 m | 4.45 m | 4.96 m x 4.45 m |
https://www.realtor.ca/real-estate/27963920/19-maxwell-court-vaughan-uplands-uplands
Contact Us
Contact us for more information

