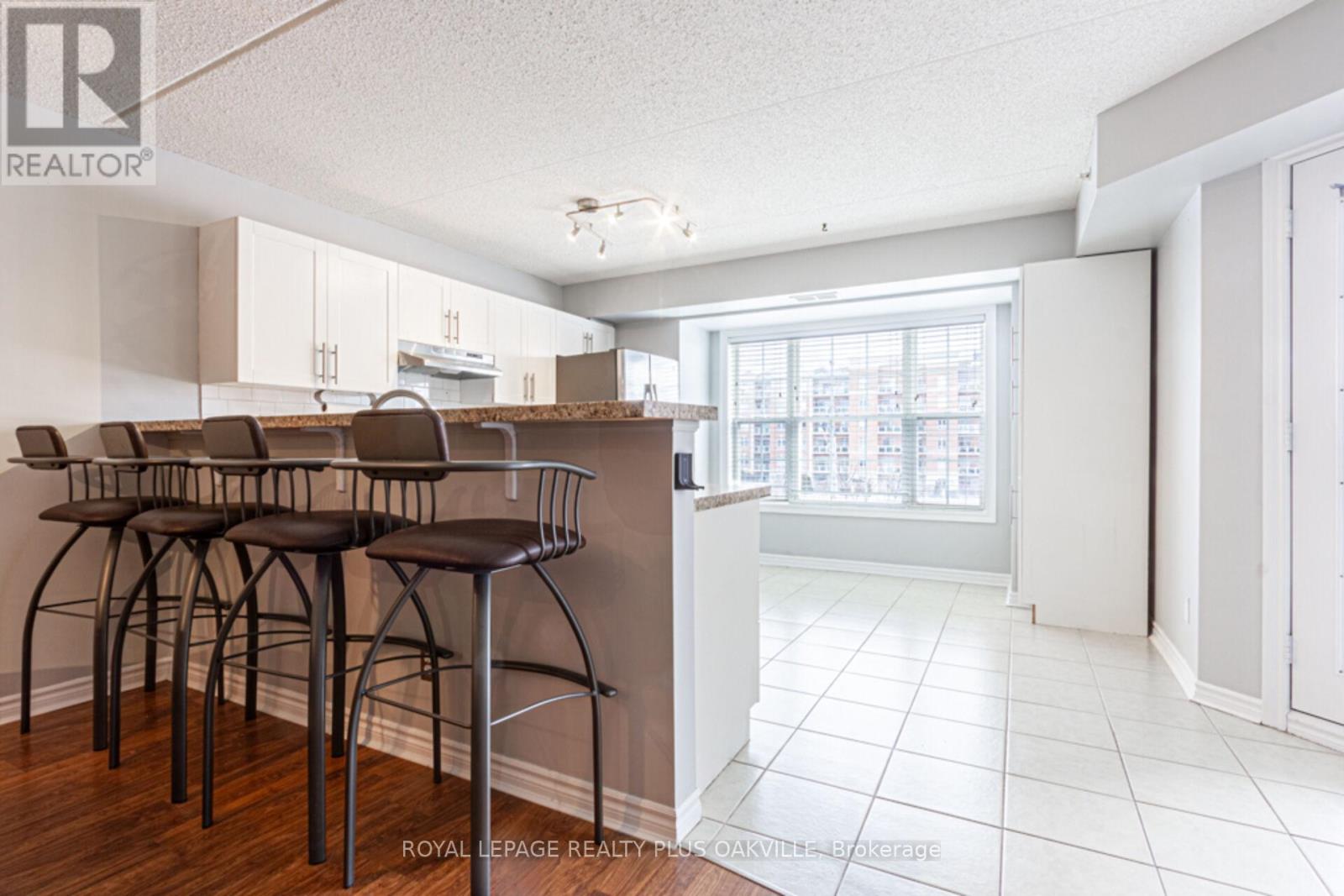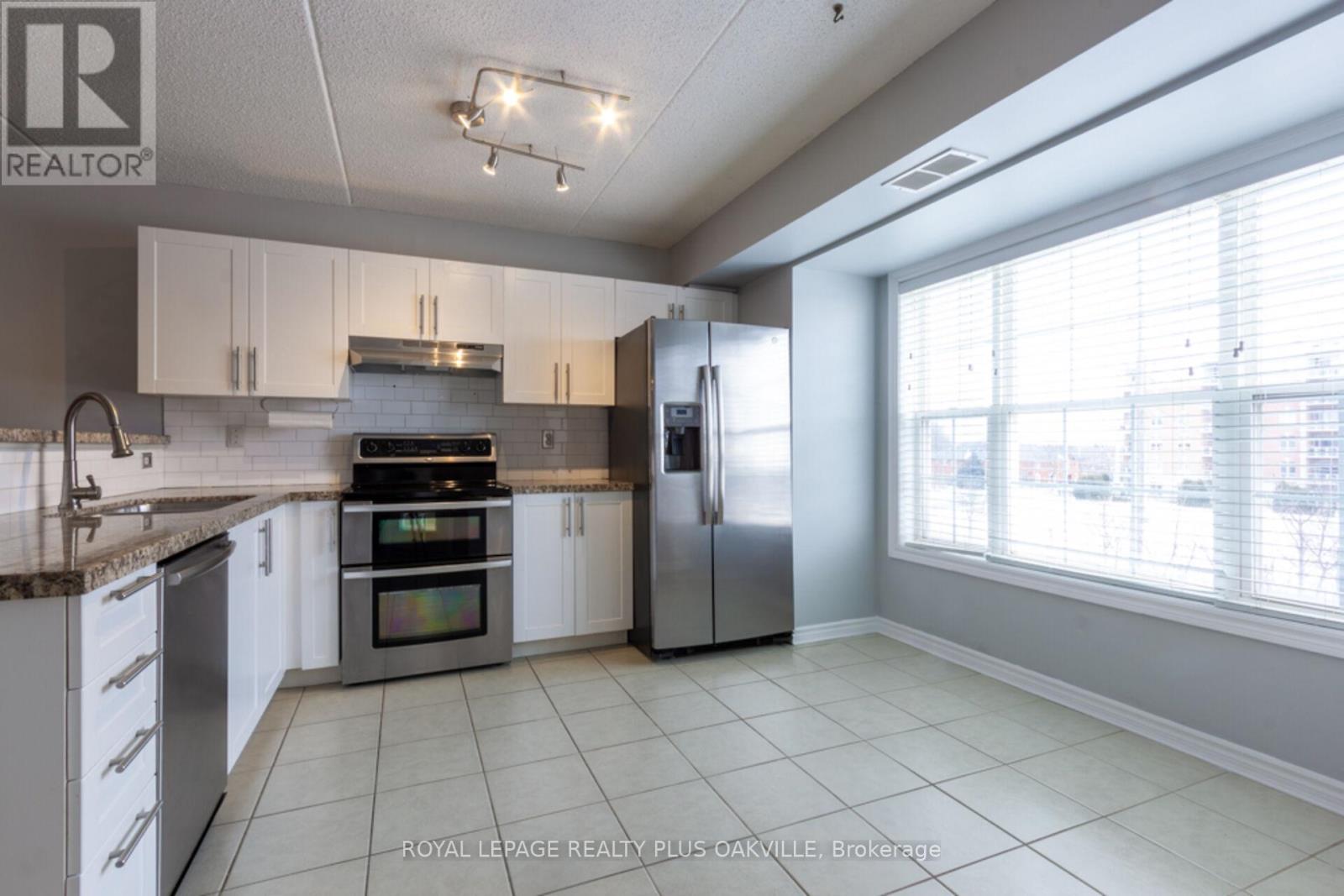311 - 2055 Appleby Line Burlington, Ontario L7L 7H1
$625,000Maintenance, Common Area Maintenance, Parking, Water
$799.51 Monthly
Maintenance, Common Area Maintenance, Parking, Water
$799.51 MonthlyLovely 3 bedroom, 2 full bathroom condo in trendy Orchard Uptown. This unit comes with 2 underground parking spaces (rare find) and 1 storage locker. Open concept design, spacious living room / dining room, dark laminate flooring, updated kitchen cabinets with breakfast bar, granite counters, stainless steel appliances and walk out to private covered balcony (BBQs are permitted), convenient in suite laundry. Kitec plumbing has been removed. Residents at Orchard Uptown will be able to enjoy the many amenities, including ample outdoor parking, a party room, gym, sauna, car wash. Walk to shopping, dream location for commuters / quick access to GO, QEW or 407. Move in ready. (id:61015)
Property Details
| MLS® Number | W12061705 |
| Property Type | Single Family |
| Neigbourhood | Shoreacres |
| Community Name | Uptown |
| Amenities Near By | Schools, Public Transit, Park |
| Community Features | Pet Restrictions, Community Centre |
| Features | Balcony, In Suite Laundry |
| Parking Space Total | 2 |
Building
| Bathroom Total | 2 |
| Bedrooms Above Ground | 3 |
| Bedrooms Total | 3 |
| Age | 16 To 30 Years |
| Amenities | Exercise Centre, Party Room, Sauna, Storage - Locker |
| Appliances | Dishwasher, Dryer, Stove, Washer, Window Coverings, Refrigerator |
| Cooling Type | Central Air Conditioning |
| Exterior Finish | Stucco |
| Heating Fuel | Natural Gas |
| Heating Type | Forced Air |
| Size Interior | 1,200 - 1,399 Ft2 |
| Type | Apartment |
Parking
| Underground | |
| Garage |
Land
| Acreage | No |
| Land Amenities | Schools, Public Transit, Park |
| Zoning Description | N/a |
Rooms
| Level | Type | Length | Width | Dimensions |
|---|---|---|---|---|
| Main Level | Living Room | 9.35 m | 3.88 m | 9.35 m x 3.88 m |
| Main Level | Dining Room | 9.35 m | 3.88 m | 9.35 m x 3.88 m |
| Main Level | Kitchen | 4.04 m | 3.97 m | 4.04 m x 3.97 m |
| Main Level | Primary Bedroom | 4.86 m | 3.51 m | 4.86 m x 3.51 m |
| Main Level | Bedroom 2 | 3.71 m | 3.51 m | 3.71 m x 3.51 m |
| Main Level | Bedroom 3 | 3.66 m | 3.36 m | 3.66 m x 3.36 m |
https://www.realtor.ca/real-estate/28120165/311-2055-appleby-line-burlington-uptown-uptown
Contact Us
Contact us for more information



































