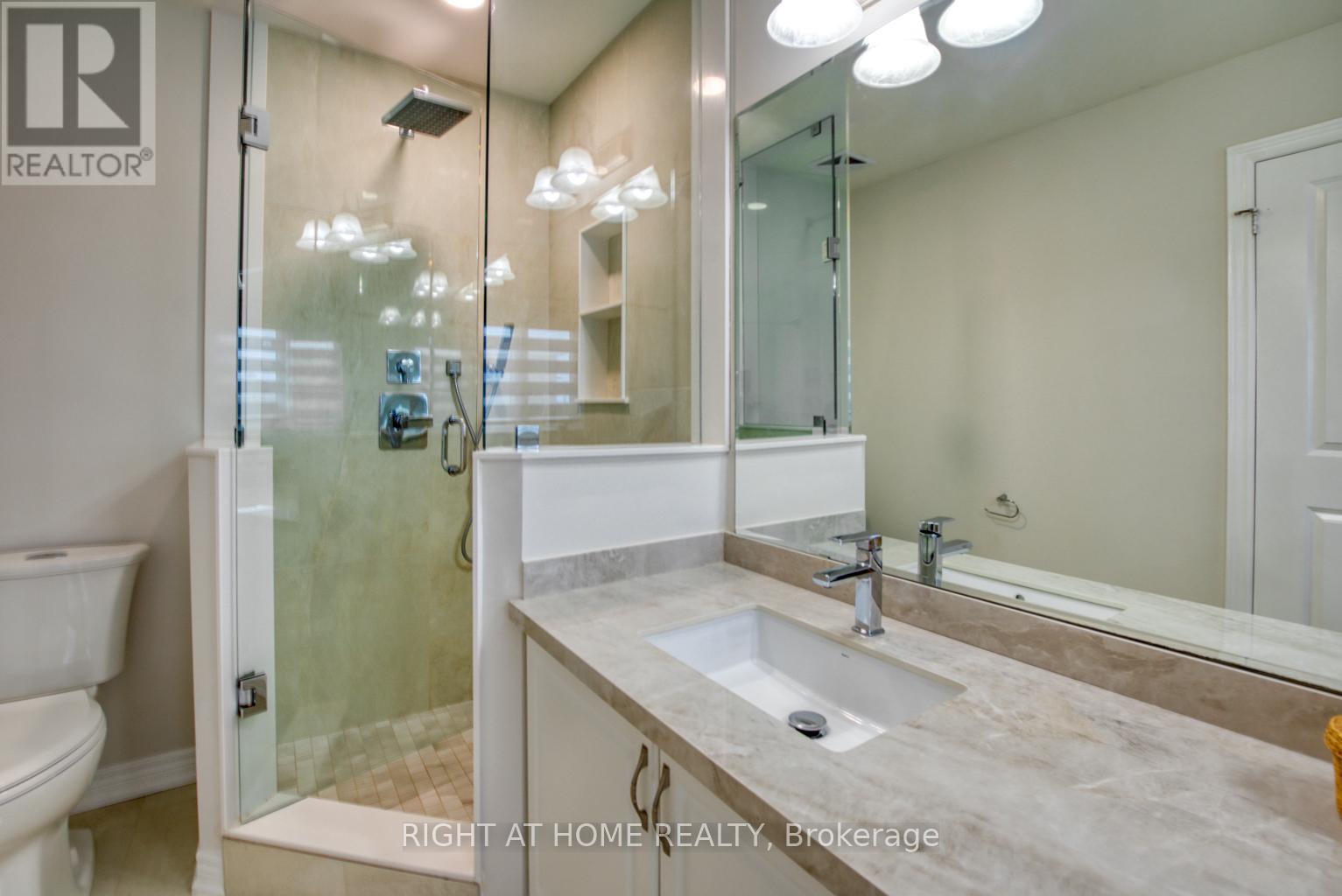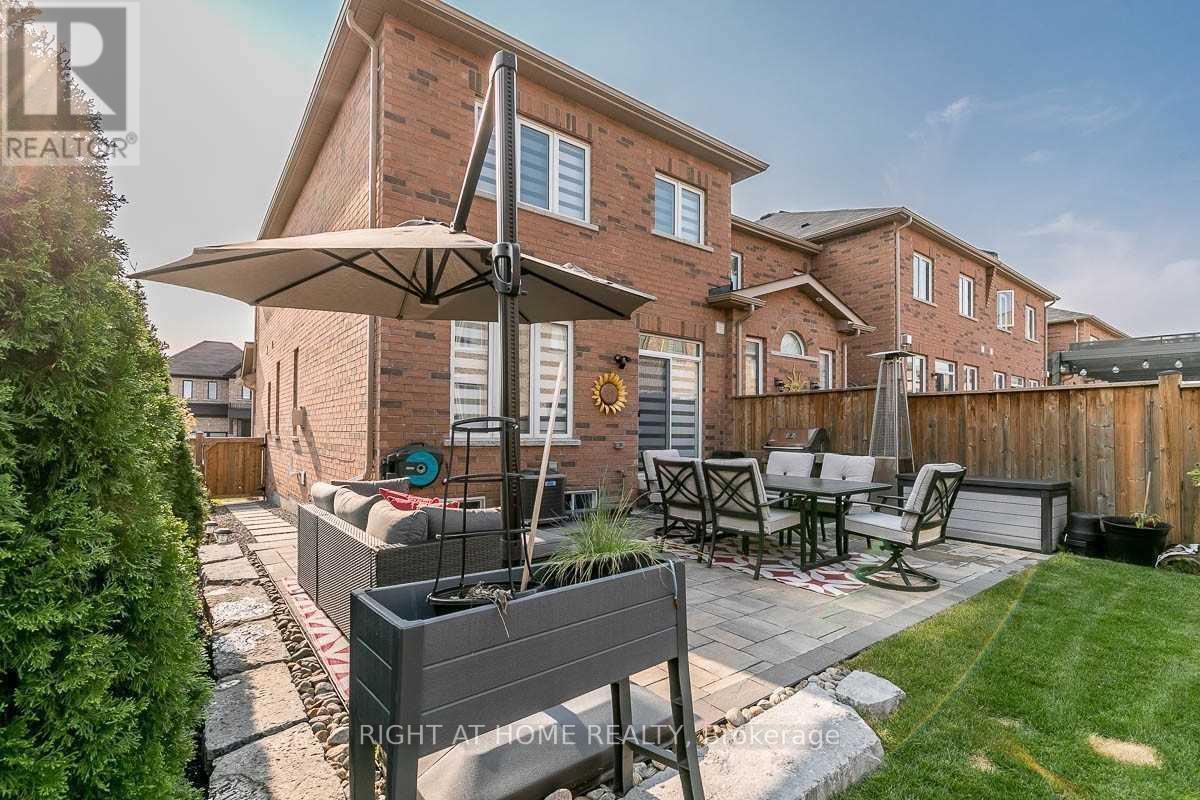86 Selby Crescent Bradford West Gwillimbury, Ontario L3Z 0V3
$930,600
Welcome to this bright and spacious 3-bedroom end-unit freehold townhouse in the heart of Bradford. Perfect for young families or those looking to downsize without compromise. This home boasts 9-foot ceilings on the main floor, an open-concept layout that flows seamlessly from the sunlit living room to the dining area and into the modern kitchen, complete with custom cabinetry, sleek marble countertops, and a gas stove. A walkout to the private, fully fenced backyard makes entertaining effortless. Upstairs, the grand primary bedroom is very spacious, featuring a walk-in closet and a spa-like 5-piece ensuite. A versatile loft space is perfect for a home office or reading corner. The large, unfinished basement offers endless possibilities whether you envision a future game room, additional bedroom, storage or hobby space, plus a separate cold room for extra storage. The home features a smart doorbell and 2 surveillance cameras. Don't miss out on this incredible opportunity! (id:61015)
Property Details
| MLS® Number | N12061768 |
| Property Type | Single Family |
| Community Name | Bradford |
| Amenities Near By | Schools |
| Community Features | Community Centre |
| Features | Carpet Free |
| Parking Space Total | 3 |
Building
| Bathroom Total | 3 |
| Bedrooms Above Ground | 3 |
| Bedrooms Total | 3 |
| Age | 6 To 15 Years |
| Appliances | Blinds, Dishwasher, Dryer, Hood Fan, Stove, Washer, Refrigerator |
| Basement Development | Unfinished |
| Basement Type | N/a (unfinished) |
| Construction Style Attachment | Attached |
| Cooling Type | Central Air Conditioning |
| Exterior Finish | Brick |
| Flooring Type | Ceramic |
| Foundation Type | Unknown |
| Half Bath Total | 1 |
| Heating Fuel | Natural Gas |
| Heating Type | Forced Air |
| Stories Total | 2 |
| Size Interior | 1,500 - 2,000 Ft2 |
| Type | Row / Townhouse |
| Utility Water | Municipal Water |
Parking
| Garage |
Land
| Acreage | No |
| Fence Type | Fenced Yard |
| Land Amenities | Schools |
| Sewer | Sanitary Sewer |
| Size Depth | 96 Ft ,10 In |
| Size Frontage | 23 Ft ,7 In |
| Size Irregular | 23.6 X 96.9 Ft |
| Size Total Text | 23.6 X 96.9 Ft |
Rooms
| Level | Type | Length | Width | Dimensions |
|---|---|---|---|---|
| Second Level | Primary Bedroom | 3.4 m | 4.55 m | 3.4 m x 4.55 m |
| Second Level | Bedroom 2 | 2.63 m | 3.45 m | 2.63 m x 3.45 m |
| Second Level | Bedroom 3 | 3.04 m | 2.72 m | 3.04 m x 2.72 m |
| Second Level | Den | 1.7 m | 1.8 m | 1.7 m x 1.8 m |
| Basement | Workshop | 20.74 m | 2.92 m | 20.74 m x 2.92 m |
| Main Level | Kitchen | 3.66 m | 2.37 m | 3.66 m x 2.37 m |
| Main Level | Living Room | 8.55 m | 2.92 m | 8.55 m x 2.92 m |
| Main Level | Dining Room | 2.86 m | 2.37 m | 2.86 m x 2.37 m |
Contact Us
Contact us for more information











































