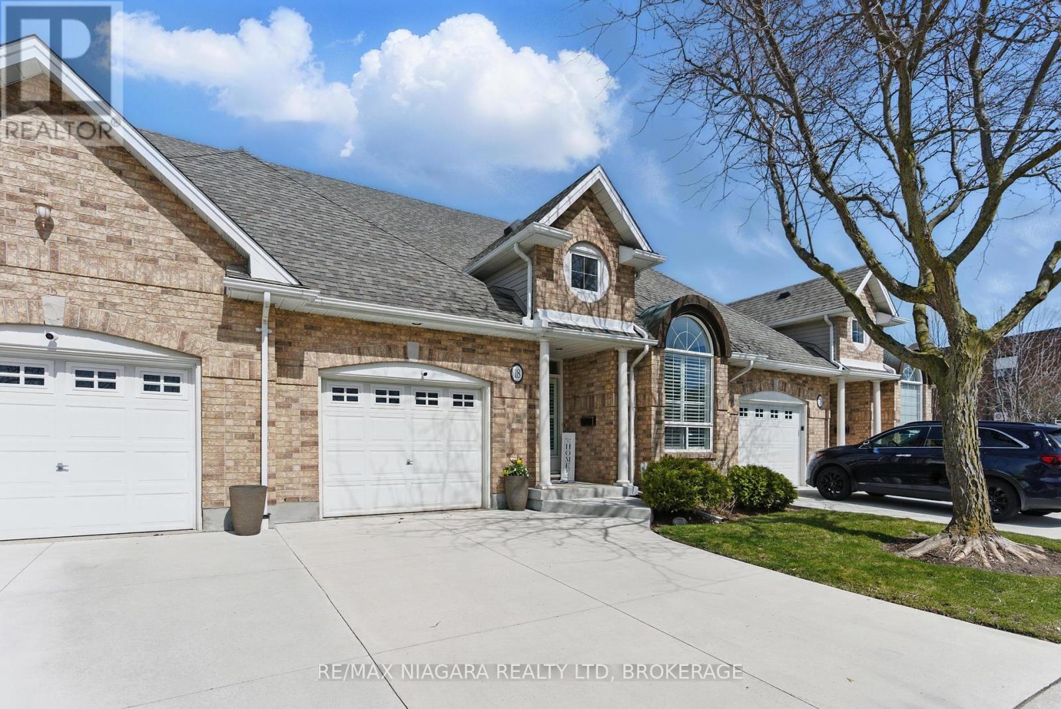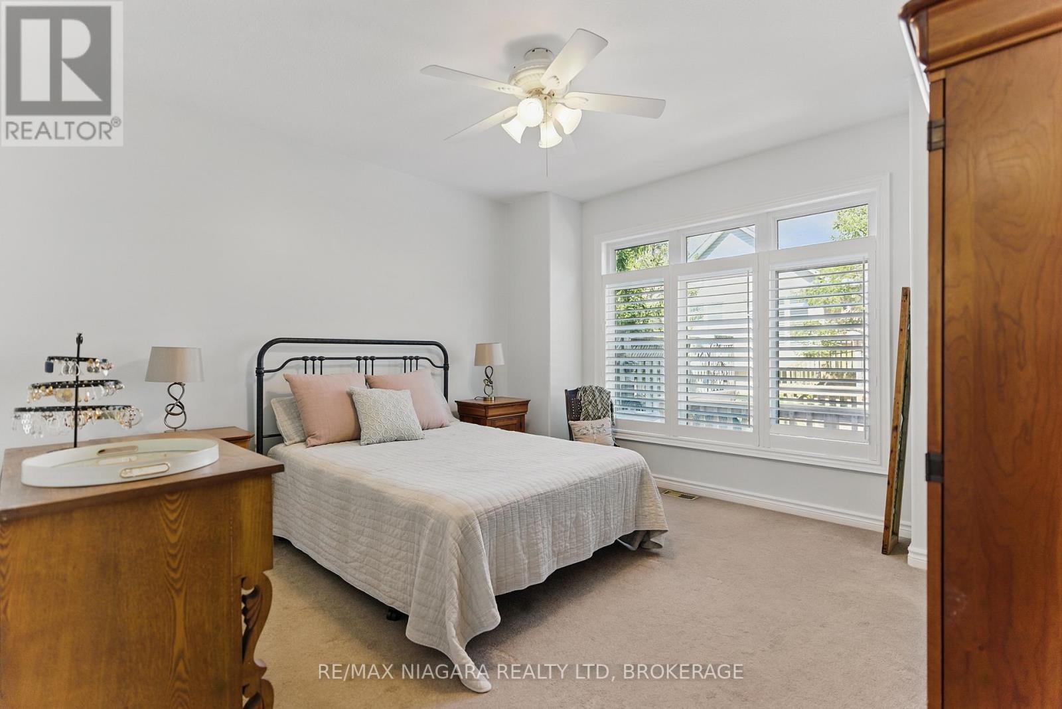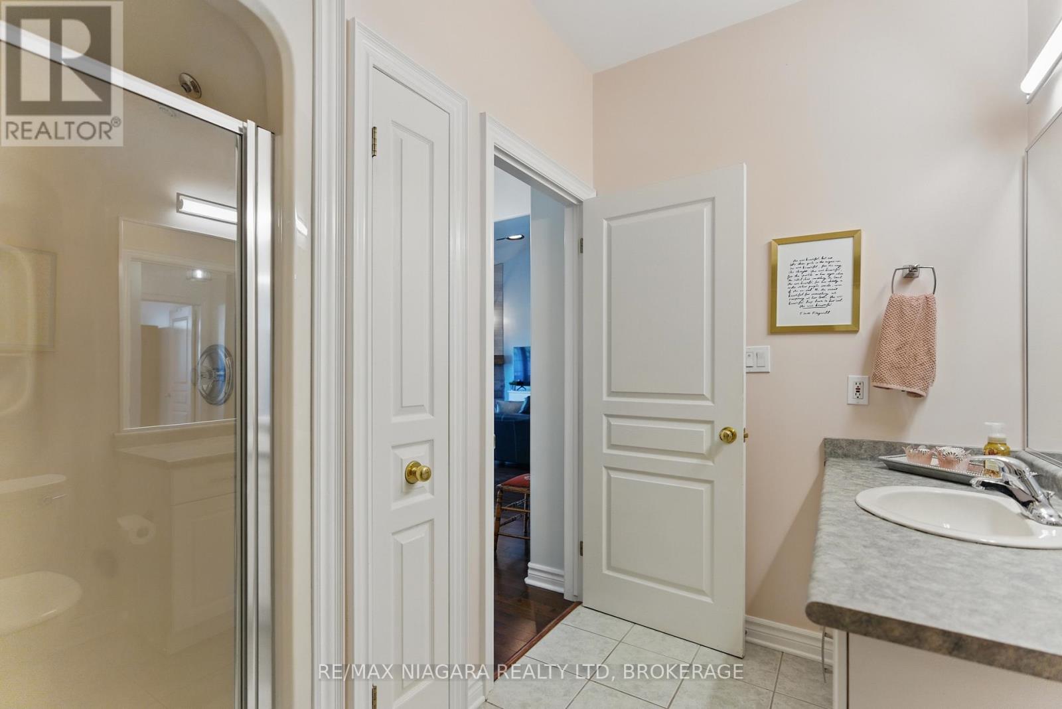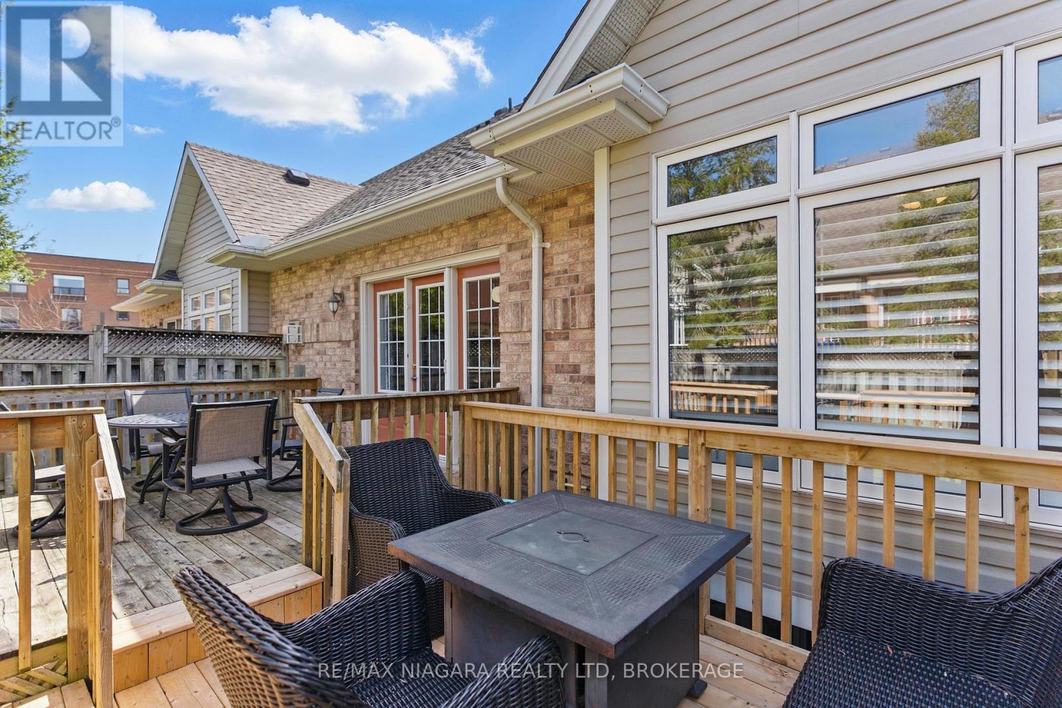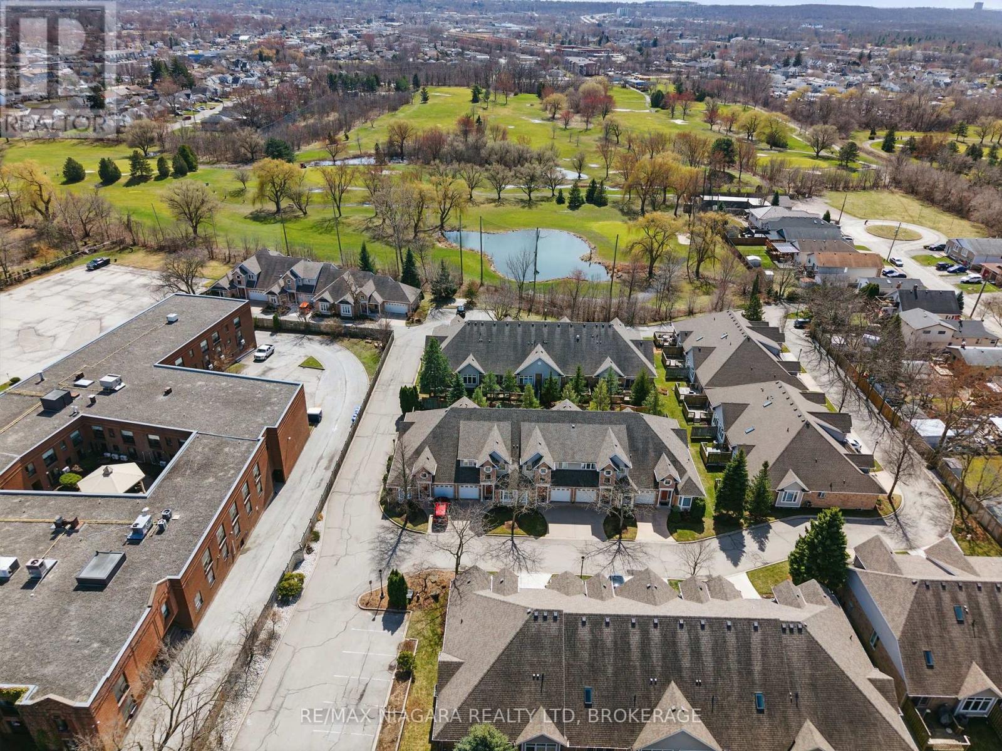18 - 308 Queenston Street St. Catharines, Ontario L2P 2X4
$610,000Maintenance, Insurance, Common Area Maintenance, Parking, Water
$649 Monthly
Maintenance, Insurance, Common Area Maintenance, Parking, Water
$649 MonthlyWelcome to Golf Ridge Estates! Imagine waking up to stunning views of the Garden City Golf Course every day! This beautifully maintained townhome offers a modern open-concept layout, vaulted ceilings, a cozy gas fireplace, and an open kitchen. The master suite is your private retreat with a 4-piece ensuite and walk-in closet. Need extra space? The finished rec room and third bedroom downstairs are perfect for guests! Enjoy outdoor living on your private patio, surrounded by mature trees, ideal for BBQs & happy-hour vibes! Located in a charming, sought-after community, this home is move-in ready. Just turn the key and start living your best life! (id:61015)
Property Details
| MLS® Number | X12061516 |
| Property Type | Single Family |
| Community Name | 456 - Oakdale |
| Community Features | Pet Restrictions |
| Equipment Type | Water Heater |
| Features | In Suite Laundry |
| Parking Space Total | 2 |
| Rental Equipment Type | Water Heater |
| Structure | Deck |
Building
| Bathroom Total | 2 |
| Bedrooms Above Ground | 2 |
| Bedrooms Below Ground | 1 |
| Bedrooms Total | 3 |
| Appliances | Dryer, Stove, Washer, Refrigerator |
| Architectural Style | Bungalow |
| Basement Development | Finished |
| Basement Type | Full (finished) |
| Cooling Type | Central Air Conditioning |
| Exterior Finish | Brick, Vinyl Siding |
| Fireplace Present | Yes |
| Foundation Type | Poured Concrete |
| Heating Fuel | Natural Gas |
| Heating Type | Forced Air |
| Stories Total | 1 |
| Size Interior | 1,200 - 1,399 Ft2 |
| Type | Row / Townhouse |
Parking
| Attached Garage | |
| Garage |
Land
| Acreage | No |
| Zoning Description | R3 |
Rooms
| Level | Type | Length | Width | Dimensions |
|---|---|---|---|---|
| Basement | Recreational, Games Room | 5.64 m | 8.76 m | 5.64 m x 8.76 m |
| Basement | Bedroom | 6.05 m | 5.82 m | 6.05 m x 5.82 m |
| Basement | Other | 2.82 m | 5.87 m | 2.82 m x 5.87 m |
| Main Level | Foyer | 1.88 m | 3.94 m | 1.88 m x 3.94 m |
| Main Level | Bedroom | 2.87 m | 4.37 m | 2.87 m x 4.37 m |
| Main Level | Kitchen | 3.35 m | 4.34 m | 3.35 m x 4.34 m |
| Main Level | Dining Room | 4.7 m | 2.92 m | 4.7 m x 2.92 m |
| Main Level | Living Room | 4.75 m | 3.73 m | 4.75 m x 3.73 m |
| Main Level | Bedroom | 4.22 m | 4.06 m | 4.22 m x 4.06 m |
Contact Us
Contact us for more information


