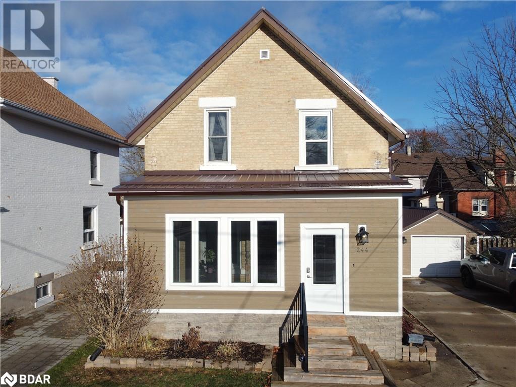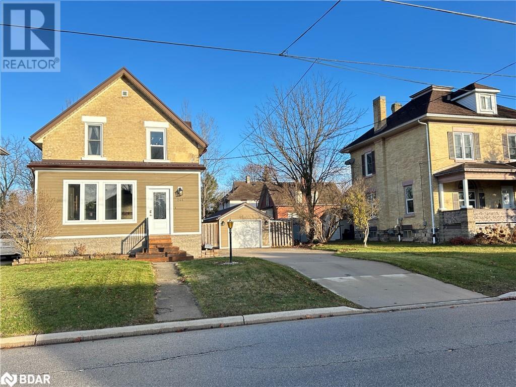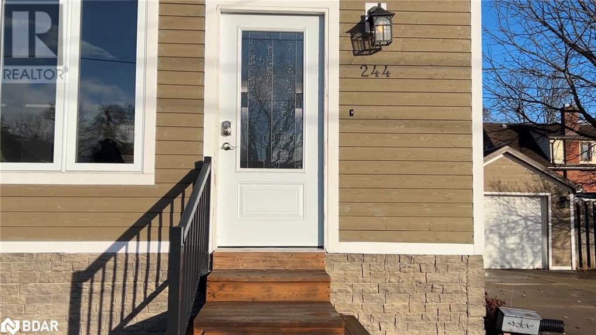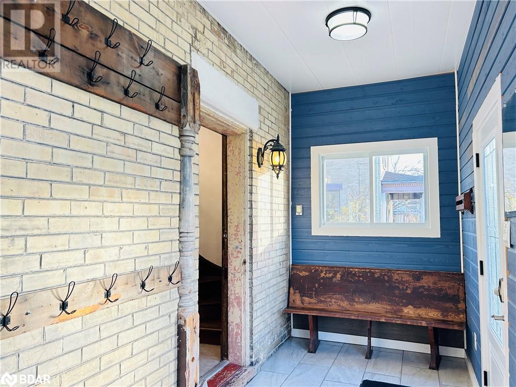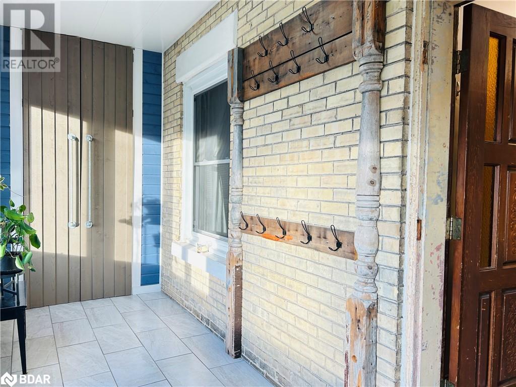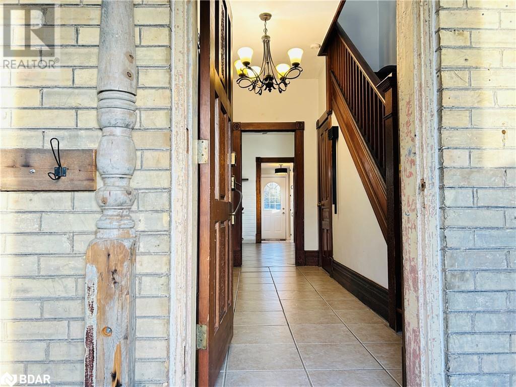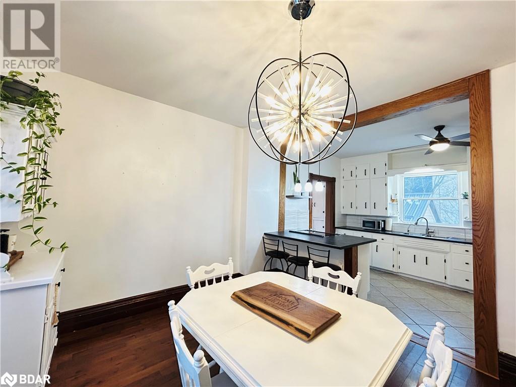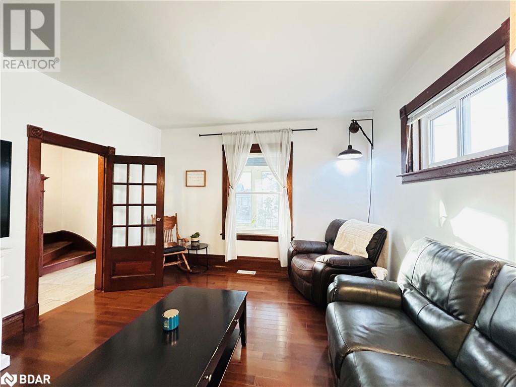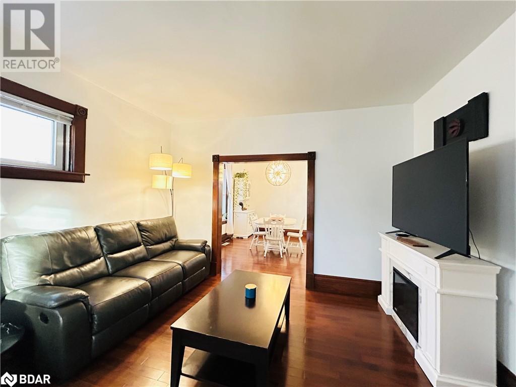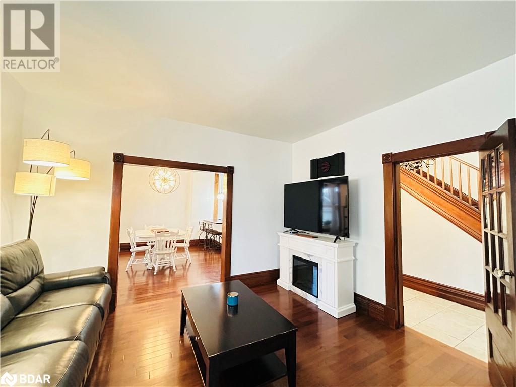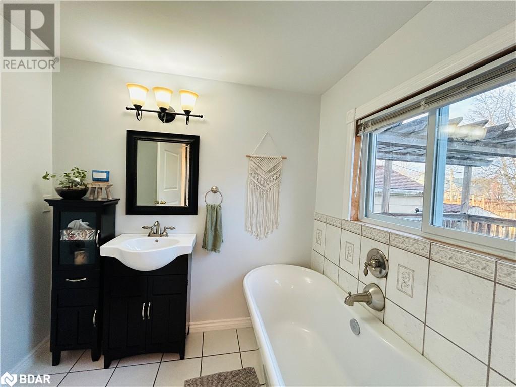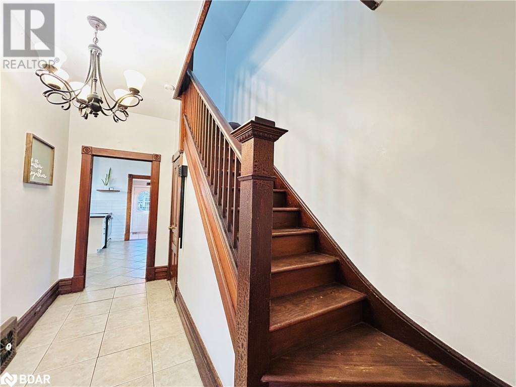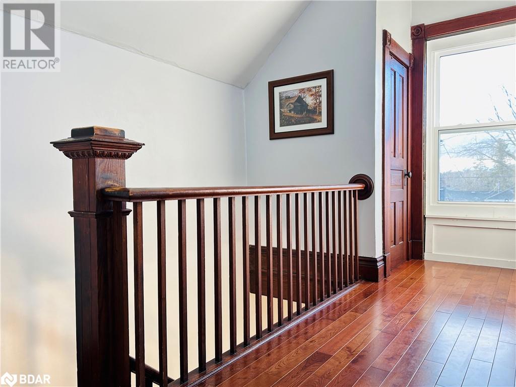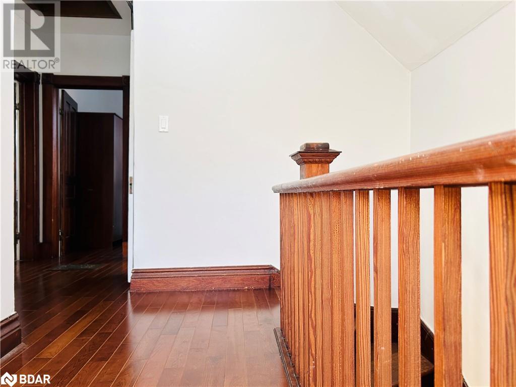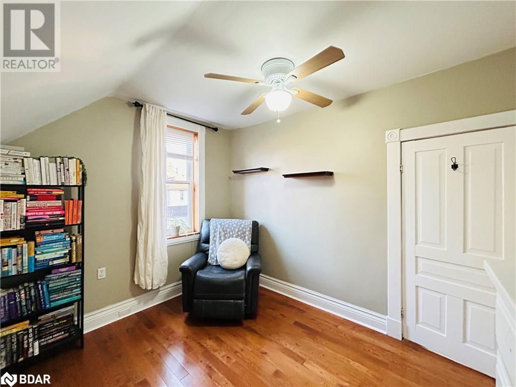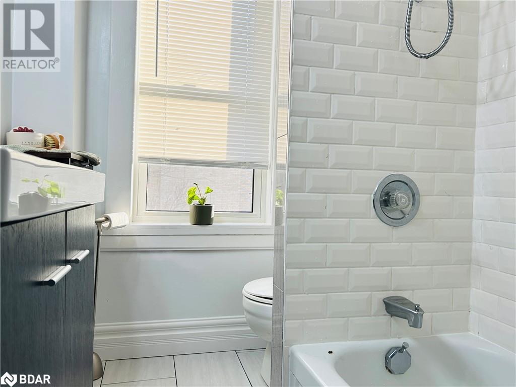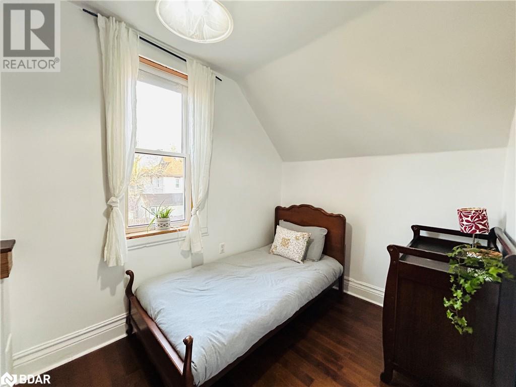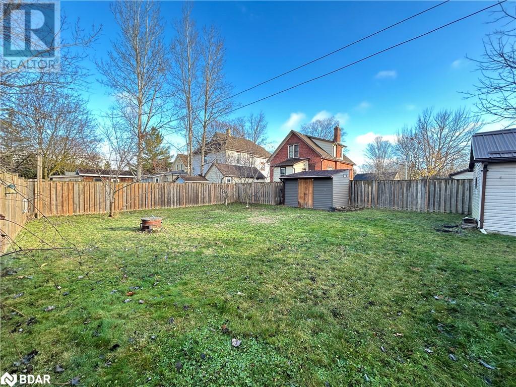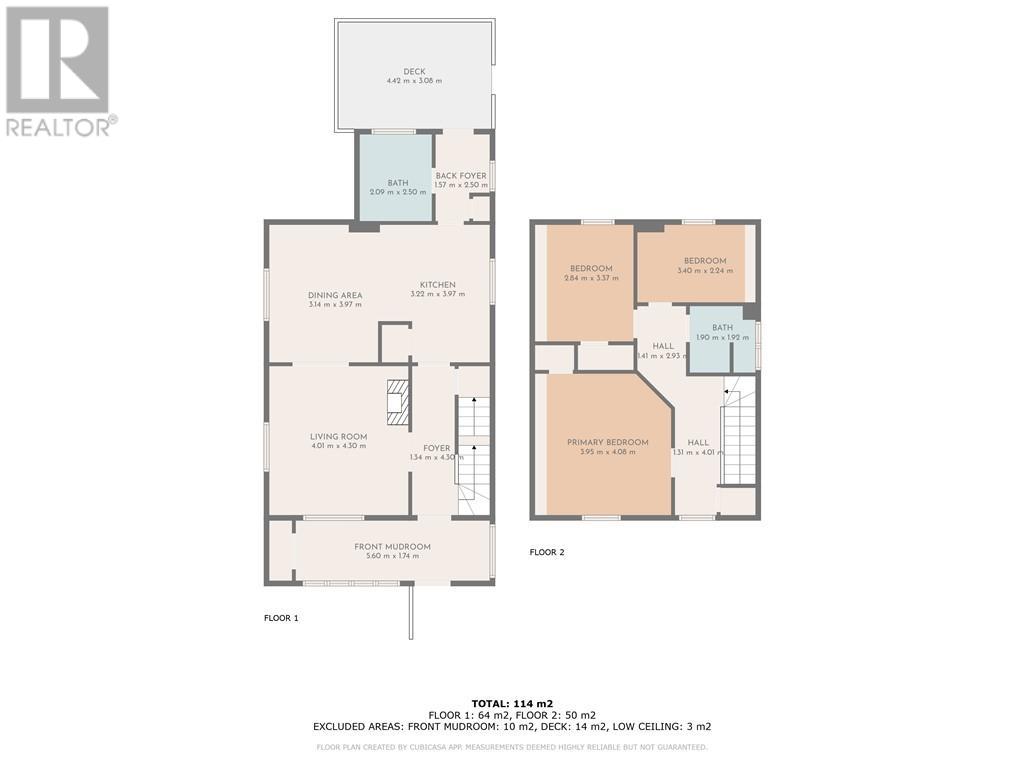244 13th Street Hanover, Ontario N4N 1X2
$505,000
Step into the perfect blend of timeless charm and modern convenience at 244 13th Street, Hanover. This meticulously maintained three-bedroom home, nestled in a desirable neighborhood, is ideal for families, first-time buyers, or anyone seeking a welcoming space to call home. The curb appeal is undeniable, with attractive landscaping and a charming entrance that hints at the quality within. Inside, the bright and practical foyer/mudroom, with heated flooring, offers ample storage and sets the tone with natural woodwork, hardwood floors, and an original wood staircase that seamlessly blends character and modern updates. The main floor with 9' ceilings, features an open-concept kitchen and dining area, the heart of the home, perfect for family gatherings and entertaining. The spacious living room, creates a harmonious balance between open living and private retreats. A convenient three-piece bathroom completes this level. Upstairs, three bright bedrooms, each with its own charm, feature no-carpet flooring and abundant natural light, making it allergy-friendly and cohesive. A modern four-piece bathroom adds to the homes appeal. The partially finished basement offers a versatile recreation room, laundry area, and potential for customization. The large, fully fenced backyard is a standout feature, perfect for children, pets, or outdoor enthusiasts. The deck, and ample space for play or entertaining make it an outdoor haven. Parking is a breeze with an oversized single-car garage and a concrete driveway accommodating multiple vehicles. Located on a quiet street close to schools, parks, shopping, and dining, this home offers peaceful living with convenient access to amenities. 244 13th Street is a charming retreat ready to welcome you home. (id:61015)
Property Details
| MLS® Number | 40701424 |
| Property Type | Single Family |
| Amenities Near By | Golf Nearby, Hospital, Park, Place Of Worship, Playground, Schools, Shopping |
| Communication Type | High Speed Internet |
| Community Features | Community Centre, School Bus |
| Equipment Type | None |
| Features | Sump Pump |
| Parking Space Total | 5 |
| Rental Equipment Type | None |
| Structure | Shed |
Building
| Bathroom Total | 2 |
| Bedrooms Above Ground | 3 |
| Bedrooms Total | 3 |
| Appliances | Dryer, Freezer, Refrigerator, Stove, Water Softener, Washer, Window Coverings |
| Basement Development | Partially Finished |
| Basement Type | Full (partially Finished) |
| Constructed Date | 1904 |
| Construction Material | Wood Frame |
| Construction Style Attachment | Detached |
| Cooling Type | None |
| Exterior Finish | Brick, Wood |
| Fire Protection | Smoke Detectors |
| Fixture | Ceiling Fans |
| Foundation Type | Stone |
| Heating Fuel | Natural Gas |
| Heating Type | Forced Air |
| Stories Total | 2 |
| Size Interior | 1,346 Ft2 |
| Type | House |
| Utility Water | Municipal Water |
Parking
| Detached Garage |
Land
| Access Type | Road Access, Highway Nearby |
| Acreage | No |
| Fence Type | Fence |
| Land Amenities | Golf Nearby, Hospital, Park, Place Of Worship, Playground, Schools, Shopping |
| Landscape Features | Landscaped |
| Sewer | Municipal Sewage System |
| Size Depth | 132 Ft |
| Size Frontage | 51 Ft |
| Size Total Text | Under 1/2 Acre |
| Zoning Description | R1a |
Rooms
| Level | Type | Length | Width | Dimensions |
|---|---|---|---|---|
| Second Level | 4pc Bathroom | 6'2'' x 5'6'' | ||
| Second Level | Bedroom | 11'2'' x 7'4'' | ||
| Second Level | Bedroom | 9'4'' x 11'1'' | ||
| Second Level | Primary Bedroom | 13'0'' x 13'5'' | ||
| Main Level | 3pc Bathroom | Measurements not available | ||
| Main Level | Mud Room | 5'2'' x 8'3'' | ||
| Main Level | Kitchen | 10'7'' x 13'0'' | ||
| Main Level | Dining Room | 10'4'' x 13'0'' | ||
| Main Level | Living Room | 13'2'' x 14'1'' | ||
| Main Level | Mud Room | 18'4'' x 5'8'' |
Utilities
| Electricity | Available |
| Natural Gas | Available |
| Telephone | Available |
https://www.realtor.ca/real-estate/27963373/244-13th-street-hanover
Contact Us
Contact us for more information

