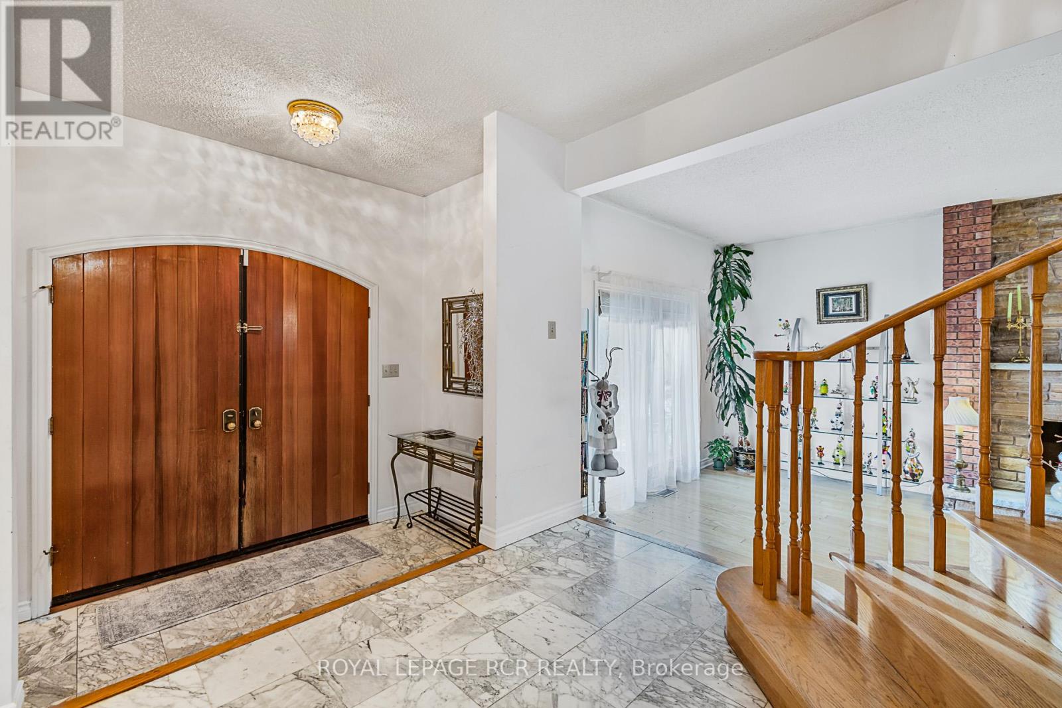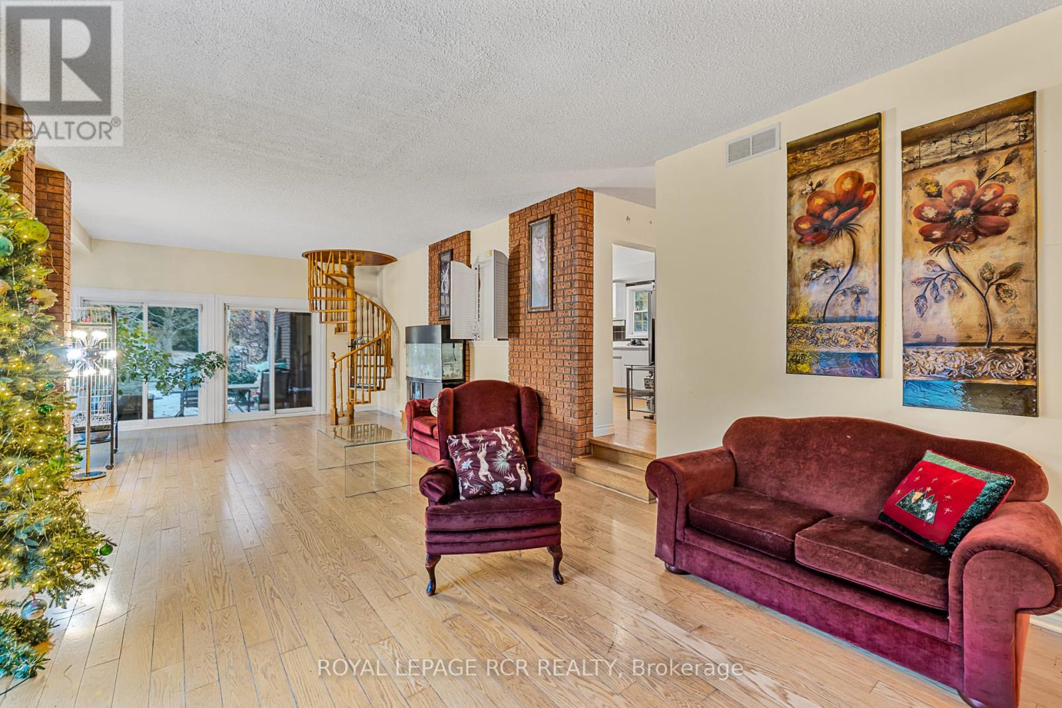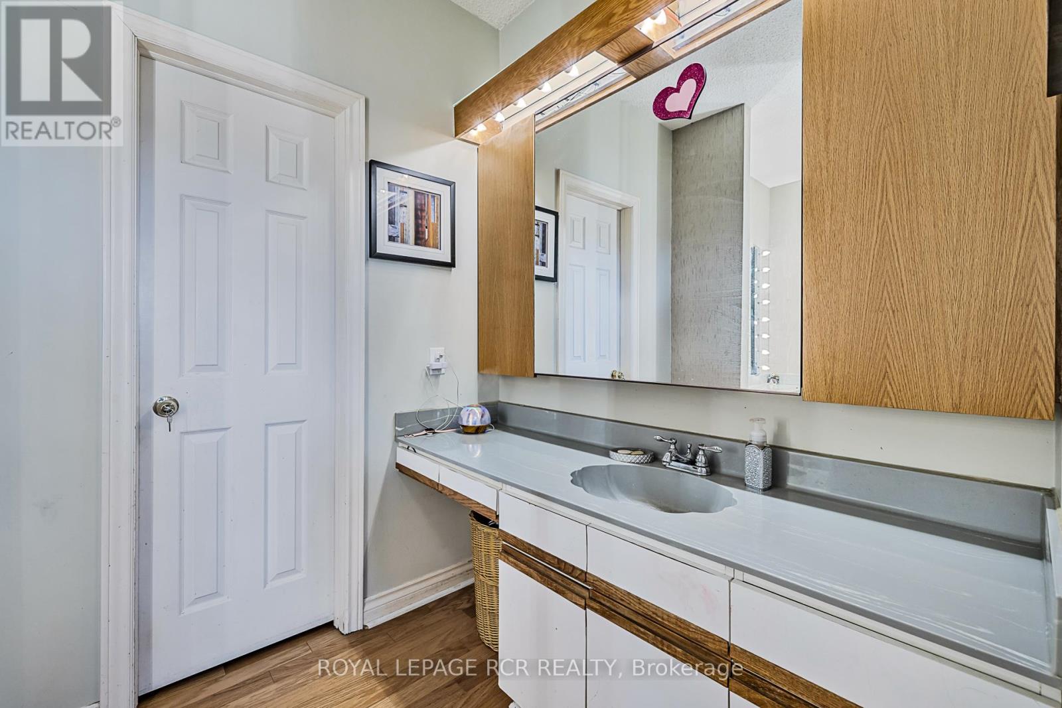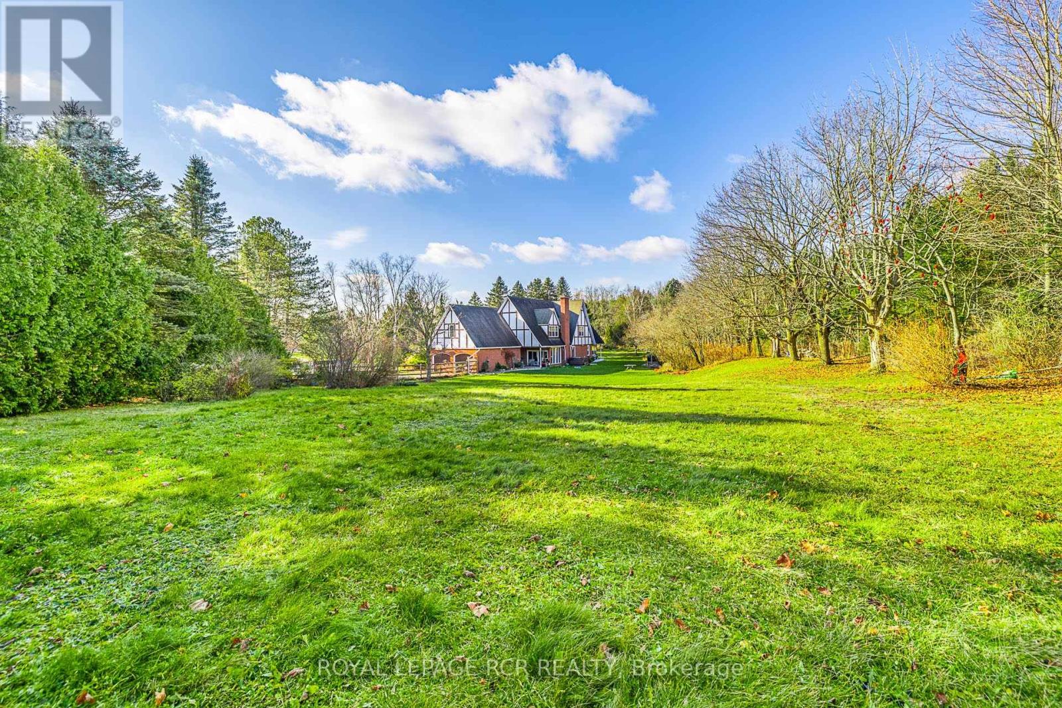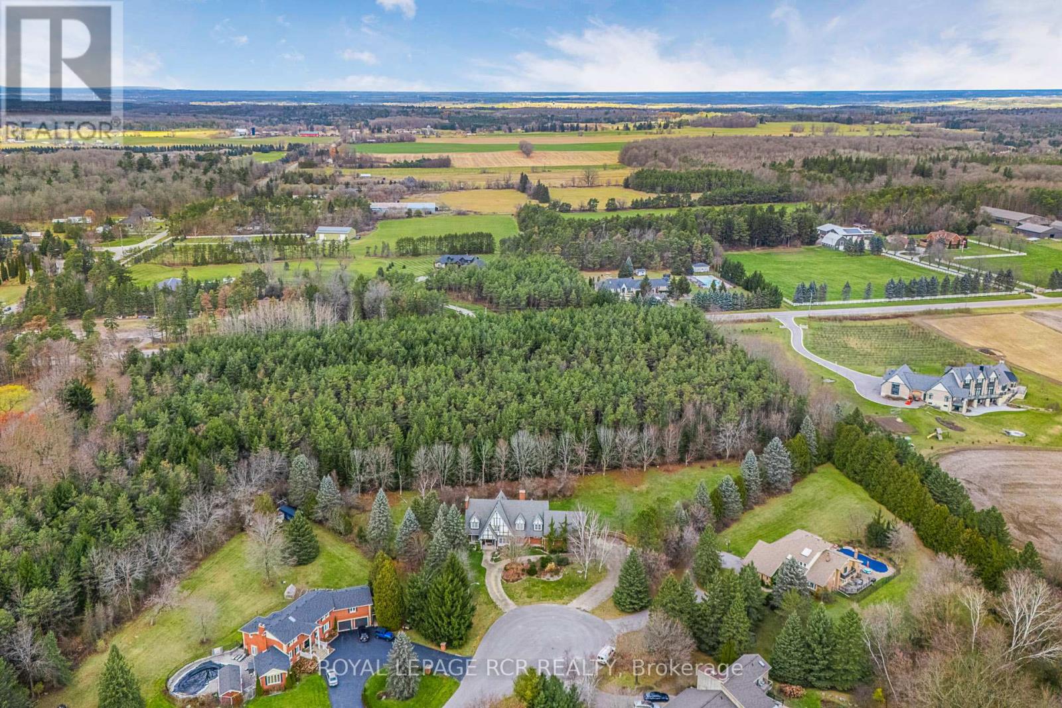23 Forfardale Road Whitchurch-Stouffville, Ontario L4A 7X3
$2,499,000
3900SQFT Tudor Estate + 2274SQFT Finished Basement on a fully fenced 1.46 Acre Pie Shaped Mature Treed Estate Lot anchored into the cul-de-sac of desirable Forfardale Road, an exclusive estate pocket minutes from Musselmans Lake and Ballantrae. This bright and spacious home features hardwood floors throughout, the main living room offers 9 foot ceilings, large windows and a feature fireplace. The family room has a private wet bar, many walk-outs and another cozy large fireplace. The primary bedroom is built for luxury with vaulted and beamed ceilings, a private second staircase, sitting area and very large ensuite. 3 Car Garage + Semi-Circular Driveway with lots of parking.9 foot main floor ceilings. Private oversized backyard with beautiful forest views and lots of space to play.Two Entrances To Finished Lower Level Adaptable For 2 families. Fully Fenced yard. Minutes To Hwy 48 & 404. **EXTRAS** Rogers Xfinity internet, recent well pump, 400 amp electrical service, Water Softener Sys W/Uv Lamp (id:61015)
Property Details
| MLS® Number | N11992917 |
| Property Type | Single Family |
| Community Name | Rural Whitchurch-Stouffville |
| Features | Sump Pump |
| Parking Space Total | 12 |
Building
| Bathroom Total | 4 |
| Bedrooms Above Ground | 4 |
| Bedrooms Total | 4 |
| Amenities | Fireplace(s) |
| Appliances | Water Treatment, Dishwasher, Dryer, Garage Door Opener, Stove, Window Coverings, Refrigerator |
| Basement Development | Finished |
| Basement Type | N/a (finished) |
| Construction Style Attachment | Detached |
| Cooling Type | Central Air Conditioning |
| Exterior Finish | Brick, Stucco |
| Fireplace Present | Yes |
| Fireplace Total | 2 |
| Flooring Type | Hardwood, Tile |
| Foundation Type | Concrete |
| Half Bath Total | 1 |
| Heating Fuel | Natural Gas |
| Heating Type | Forced Air |
| Stories Total | 2 |
| Type | House |
Parking
| Attached Garage | |
| Garage |
Land
| Acreage | No |
| Sewer | Septic System |
| Size Depth | 362 Ft ,11 In |
| Size Frontage | 130 Ft ,6 In |
| Size Irregular | 130.57 X 362.94 Ft |
| Size Total Text | 130.57 X 362.94 Ft|1/2 - 1.99 Acres |
Rooms
| Level | Type | Length | Width | Dimensions |
|---|---|---|---|---|
| Second Level | Primary Bedroom | 5.38 m | 8.91 m | 5.38 m x 8.91 m |
| Second Level | Bedroom 2 | 7.55 m | 4 m | 7.55 m x 4 m |
| Second Level | Bedroom 3 | 5.47 m | 3.72 m | 5.47 m x 3.72 m |
| Second Level | Bedroom 4 | 4.63 m | 3.65 m | 4.63 m x 3.65 m |
| Basement | Recreational, Games Room | 13.44 m | 4.25 m | 13.44 m x 4.25 m |
| Basement | Living Room | 6.86 m | 4.02 m | 6.86 m x 4.02 m |
| Basement | Bedroom 5 | 3.74 m | 6.03 m | 3.74 m x 6.03 m |
| Basement | Games Room | 7.12 m | 3.58 m | 7.12 m x 3.58 m |
| Ground Level | Living Room | 8.33 m | 3.83 m | 8.33 m x 3.83 m |
| Ground Level | Dining Room | 5.26 m | 3.99 m | 5.26 m x 3.99 m |
| Ground Level | Great Room | 9.94 m | 4.45 m | 9.94 m x 4.45 m |
| Ground Level | Kitchen | 4.15 m | 3.97 m | 4.15 m x 3.97 m |
Utilities
| Cable | Available |
Contact Us
Contact us for more information







