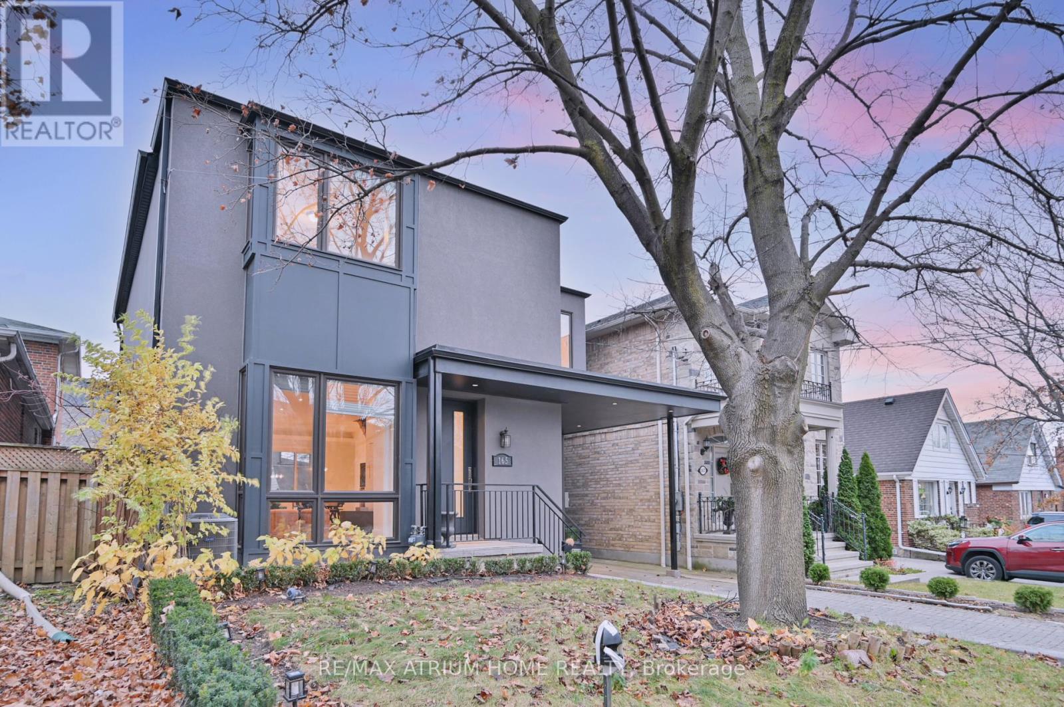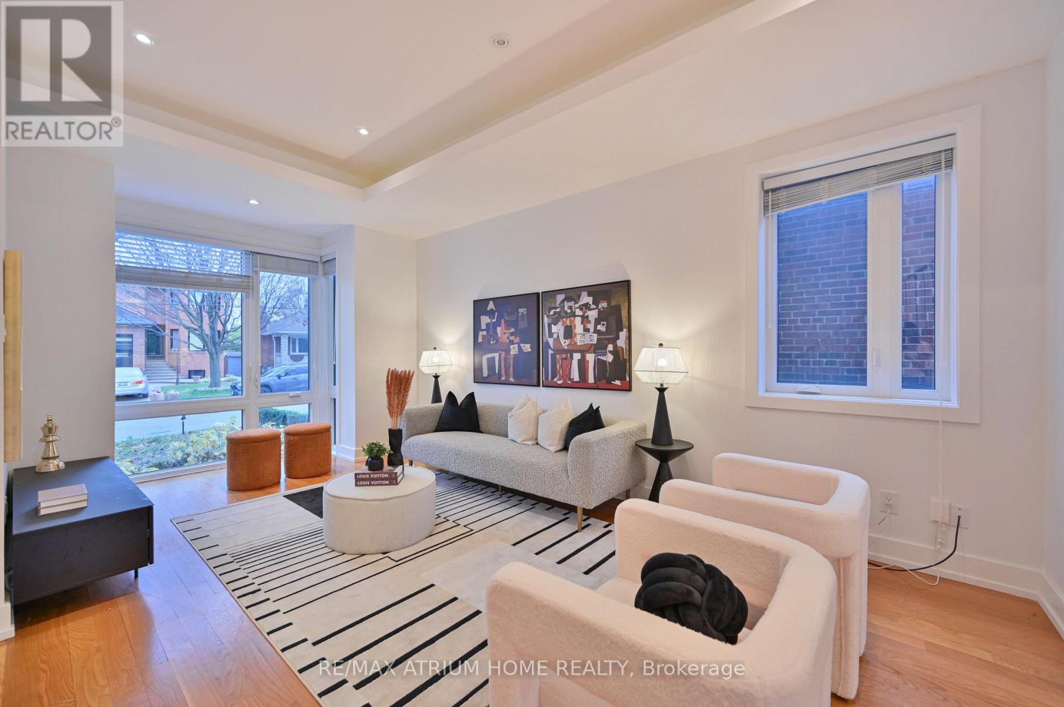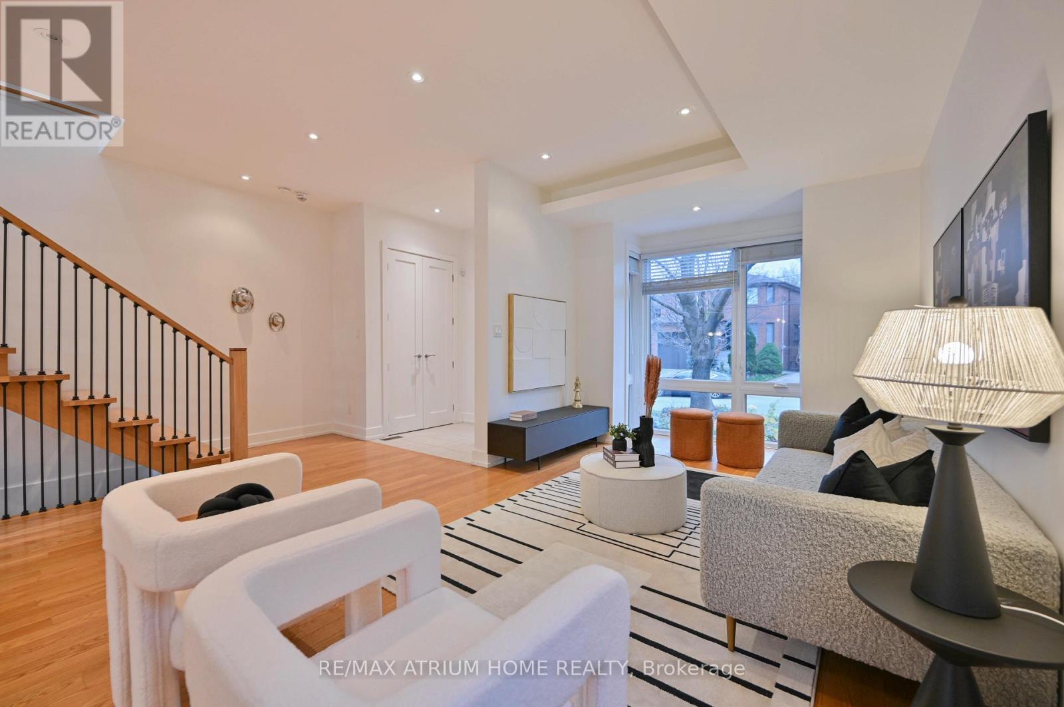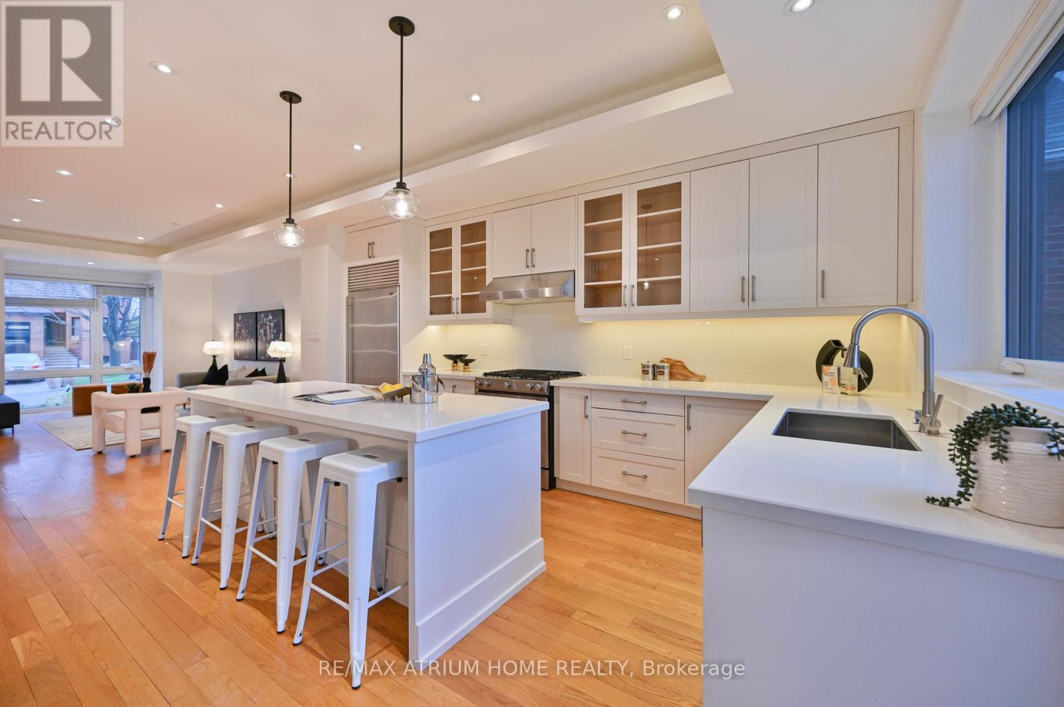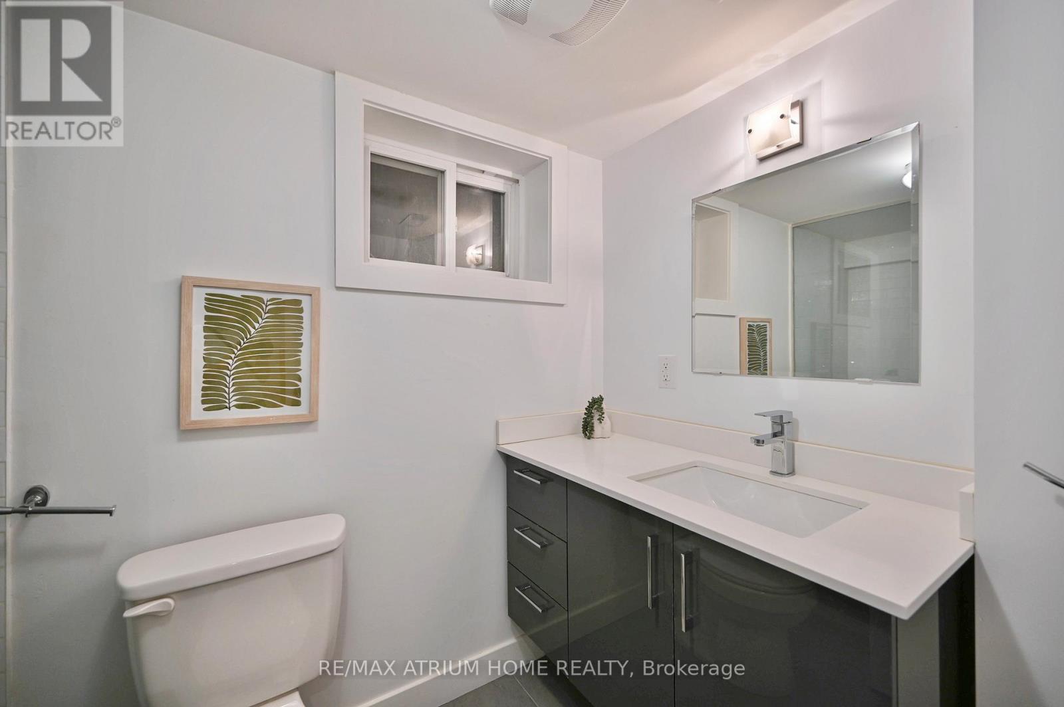165 Strathnairn Avenue Toronto, Ontario M6M 2G4
$1,499,000
This Chic Property Delivers The Wow Factor! Exceptional New Contemporary Custom Design Build With Exquisite Designer Finishes Throughout. Living Space On A Quiet One-Way Street. Open Concept Main Floor With 10' Ceilings. Stunning State Of The Art Chef's Kitchen With Quartz Top Counters & High-End B/I Appliances, Include Sub-Zero Fridge. Lush Private Backyard With Automatic Garden Sprinkler System And Oversized Deck Ready For Upcoming Summer Nights! Bright Upper Level With 4 Skylights, 9' Ceilings & Floor To Ceiling Windows. Gorgeous Master Bedroom With Opulent 5 Pc Ensuite & Huge W/I Closet. 2nd, 3rd & 4th Bedrooms Have Ensuite Baths. Finished Basement With Family Room, 5th Bedroom & 3 Pc Bathroom. Parking For 4 Cars (1+3) Plus 24/7 Free Parking On Street. Popular Location With Many New Builds, Close To Yorkdale Shopping Mall & Walk To New-Build Subway Station And Woodborough Park. (id:61015)
Property Details
| MLS® Number | W12061332 |
| Property Type | Single Family |
| Neigbourhood | Beechborough-Greenbrook |
| Community Name | Beechborough-Greenbrook |
| Parking Space Total | 4 |
Building
| Bathroom Total | 5 |
| Bedrooms Above Ground | 4 |
| Bedrooms Below Ground | 1 |
| Bedrooms Total | 5 |
| Appliances | Central Vacuum, Dishwasher, Stove, Refrigerator |
| Basement Development | Finished |
| Basement Type | N/a (finished) |
| Construction Style Attachment | Detached |
| Cooling Type | Central Air Conditioning |
| Exterior Finish | Stucco |
| Flooring Type | Hardwood, Ceramic, Laminate |
| Foundation Type | Concrete |
| Half Bath Total | 2 |
| Heating Fuel | Natural Gas |
| Heating Type | Forced Air |
| Stories Total | 2 |
| Size Interior | 2,500 - 3,000 Ft2 |
| Type | House |
| Utility Water | Municipal Water |
Parking
| Garage |
Land
| Acreage | No |
| Sewer | Sanitary Sewer |
| Size Depth | 108 Ft ,10 In |
| Size Frontage | 36 Ft ,3 In |
| Size Irregular | 36.3 X 108.9 Ft |
| Size Total Text | 36.3 X 108.9 Ft |
Rooms
| Level | Type | Length | Width | Dimensions |
|---|---|---|---|---|
| Second Level | Primary Bedroom | 5.44 m | 3.81 m | 5.44 m x 3.81 m |
| Second Level | Bedroom 2 | 4.95 m | 3.35 m | 4.95 m x 3.35 m |
| Second Level | Bedroom 3 | 4.95 m | 3.35 m | 4.95 m x 3.35 m |
| Second Level | Bedroom 4 | 4.72 m | 3.78 m | 4.72 m x 3.78 m |
| Basement | Laundry Room | 2.54 m | 2.13 m | 2.54 m x 2.13 m |
| Basement | Family Room | 5.92 m | 4.5 m | 5.92 m x 4.5 m |
| Basement | Bedroom 5 | 4.17 m | 3.1 m | 4.17 m x 3.1 m |
| Main Level | Living Room | 5.99 m | 5.05 m | 5.99 m x 5.05 m |
| Main Level | Dining Room | 4.27 m | 3.05 m | 4.27 m x 3.05 m |
| Main Level | Kitchen | 5.18 m | 1.96 m | 5.18 m x 1.96 m |
Contact Us
Contact us for more information


