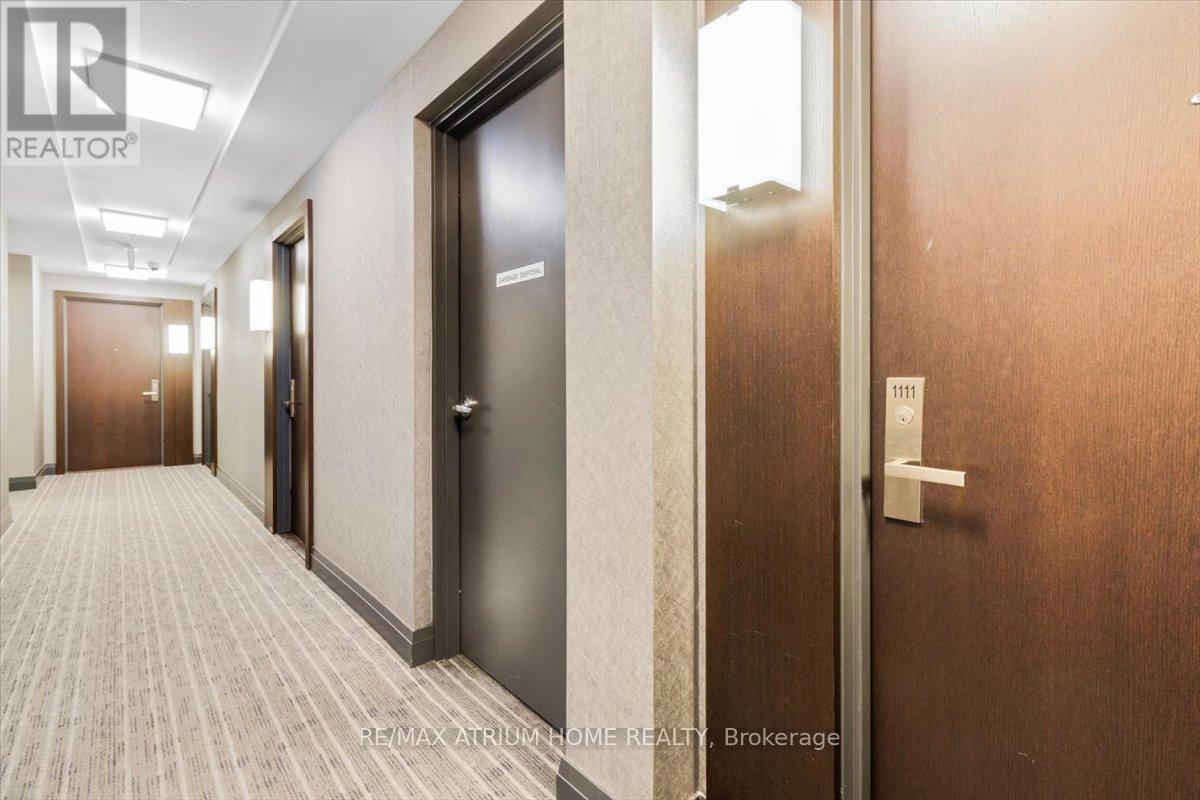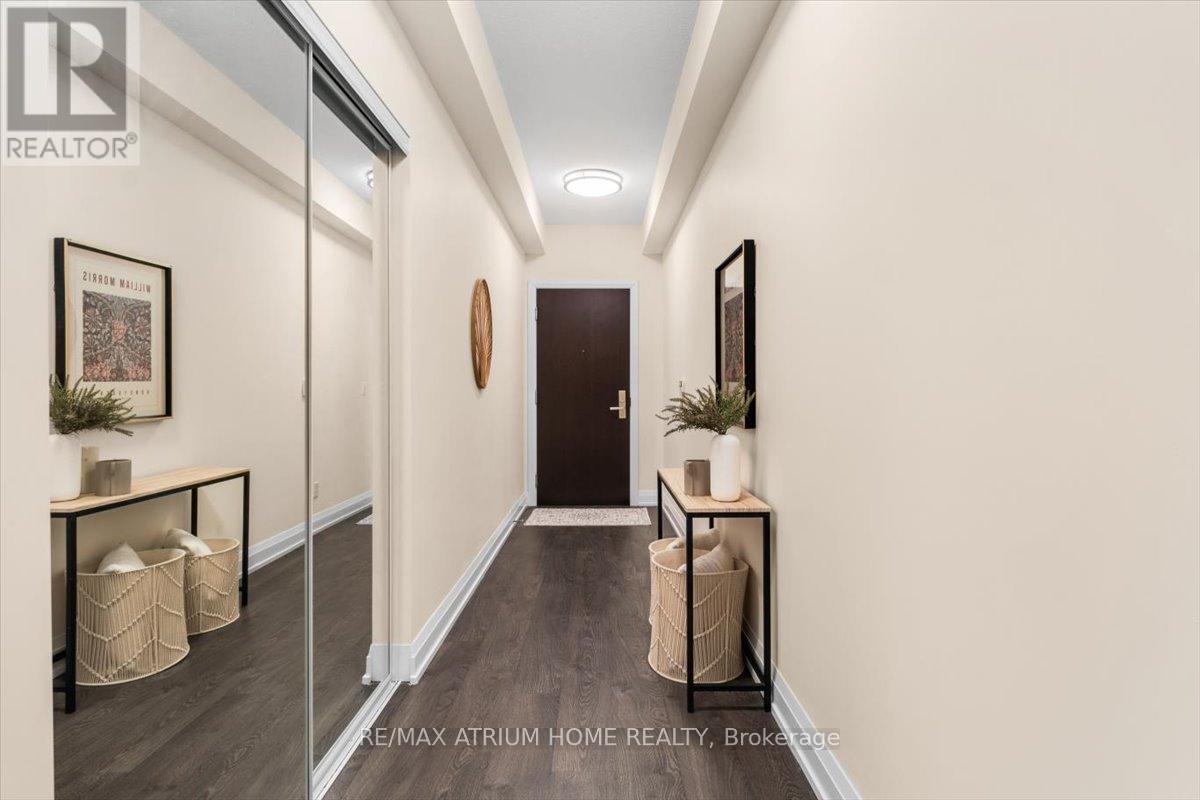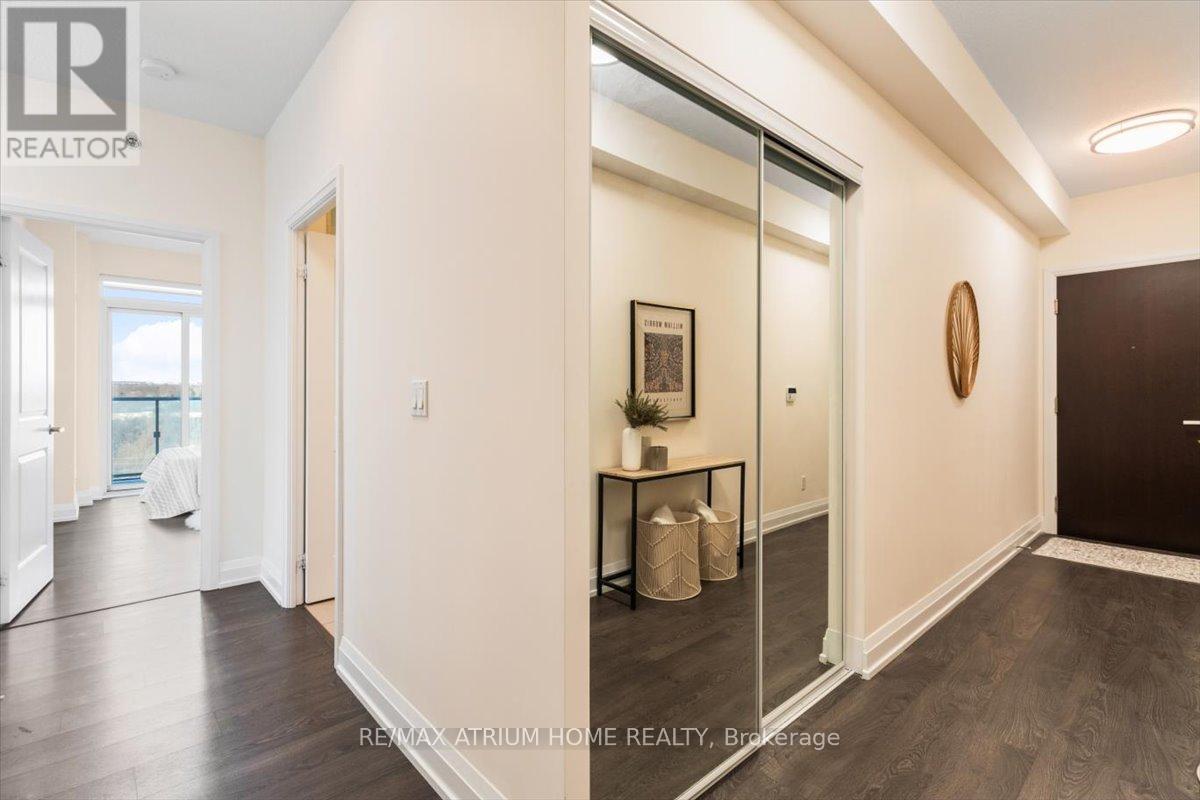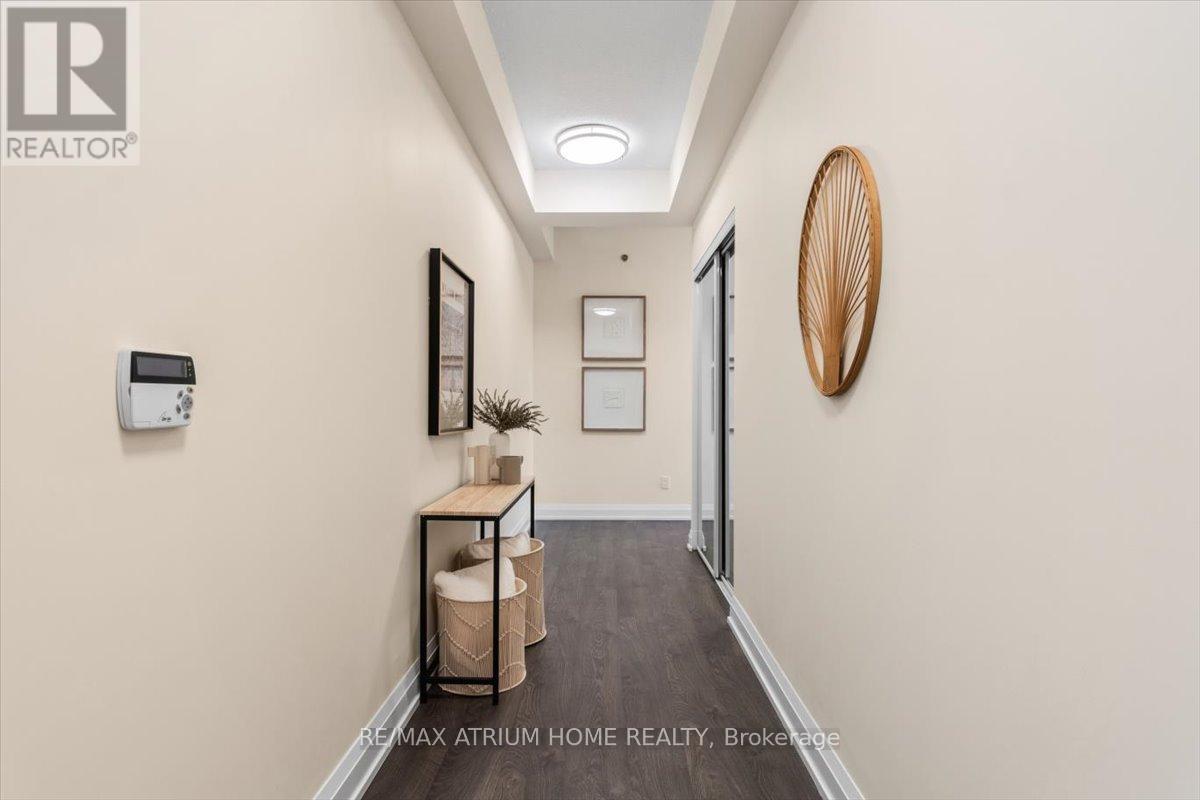1111 - 65 Speers Road Oakville, Ontario L6K 0J1
3 Bedroom
2 Bathroom
900 - 999 ft2
Central Air Conditioning, Air Exchanger
Forced Air
$688,000Maintenance, Heat, Insurance, Parking, Common Area Maintenance
$783 Monthly
Maintenance, Heat, Insurance, Parking, Common Area Maintenance
$783 MonthlyBeautiful Bright Condo Unit In Charming Old Oakville Neighborhood. 9" High Ceiling. Beautiful Lake View! Corner Unit! Huge Balcony Runs Around The Unit. Luxury Living Style Condo. 1267 Sqft Including Balcony. Master Bedroom Suite W/ Walk-In Closet, Amenities Including 24 Hr Concierge, Gym/Pilates/Weight Room, Media Room, Indoor Pool, Jacuzzi, Sauna, Luxury Party Room, Landscaped Rooftop Patio.. Perfectly located, you're just a short walk to the GO Station, groceries, and minutes to the QEW truly a commuter's dream! (id:61015)
Property Details
| MLS® Number | W12061327 |
| Property Type | Single Family |
| Community Name | 1014 - QE Queen Elizabeth |
| Community Features | Pet Restrictions |
| Features | Balcony, In Suite Laundry |
| Parking Space Total | 1 |
Building
| Bathroom Total | 2 |
| Bedrooms Above Ground | 2 |
| Bedrooms Below Ground | 1 |
| Bedrooms Total | 3 |
| Amenities | Storage - Locker |
| Appliances | Oven - Built-in, Dishwasher, Dryer, Microwave, Stove, Washer, Refrigerator |
| Cooling Type | Central Air Conditioning, Air Exchanger |
| Exterior Finish | Concrete |
| Flooring Type | Vinyl |
| Heating Fuel | Natural Gas |
| Heating Type | Forced Air |
| Size Interior | 900 - 999 Ft2 |
| Type | Apartment |
Parking
| Underground | |
| No Garage |
Land
| Acreage | No |
Rooms
| Level | Type | Length | Width | Dimensions |
|---|---|---|---|---|
| Main Level | Living Room | 3.84 m | 5.18 m | 3.84 m x 5.18 m |
| Main Level | Dining Room | 3.84 m | 5.18 m | 3.84 m x 5.18 m |
| Main Level | Kitchen | 2.31 m | 1.67 m | 2.31 m x 1.67 m |
| Main Level | Den | 2.34 m | 1.67 m | 2.34 m x 1.67 m |
| Main Level | Primary Bedroom | 3.84 m | 3.13 m | 3.84 m x 3.13 m |
| Main Level | Bedroom 2 | 2.92 m | 2.77 m | 2.92 m x 2.77 m |
Contact Us
Contact us for more information










































