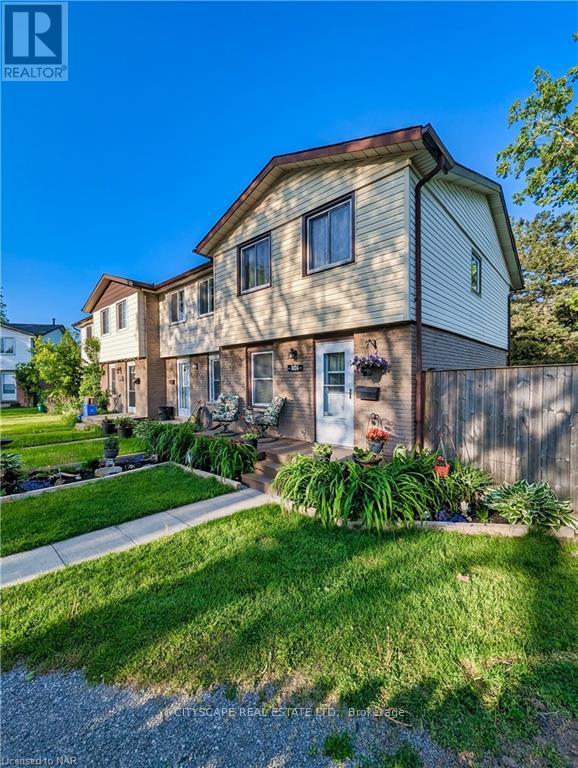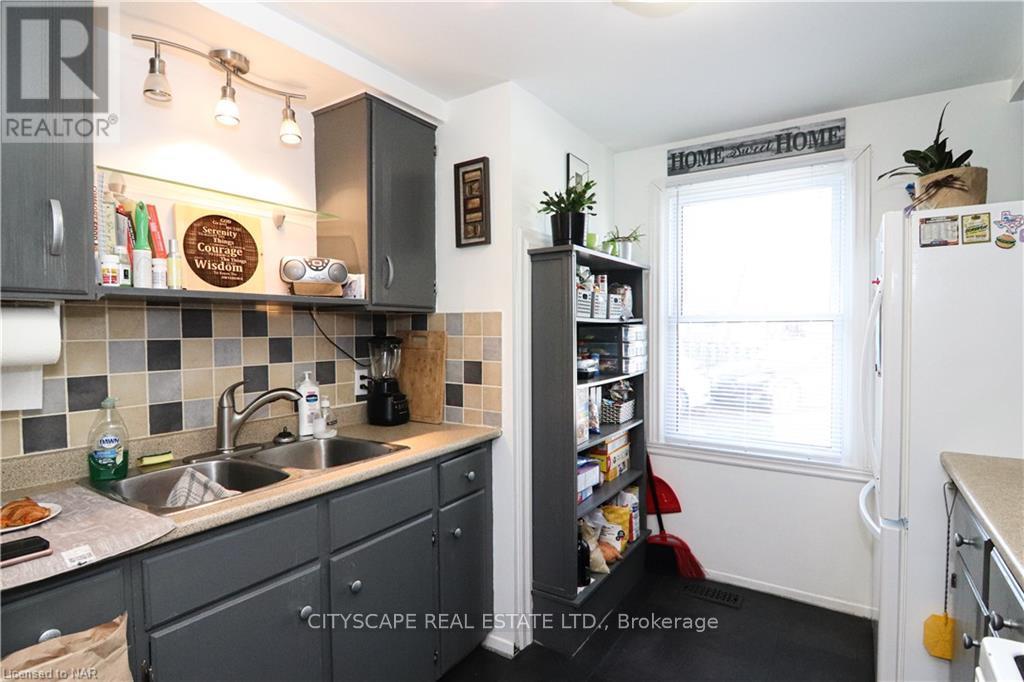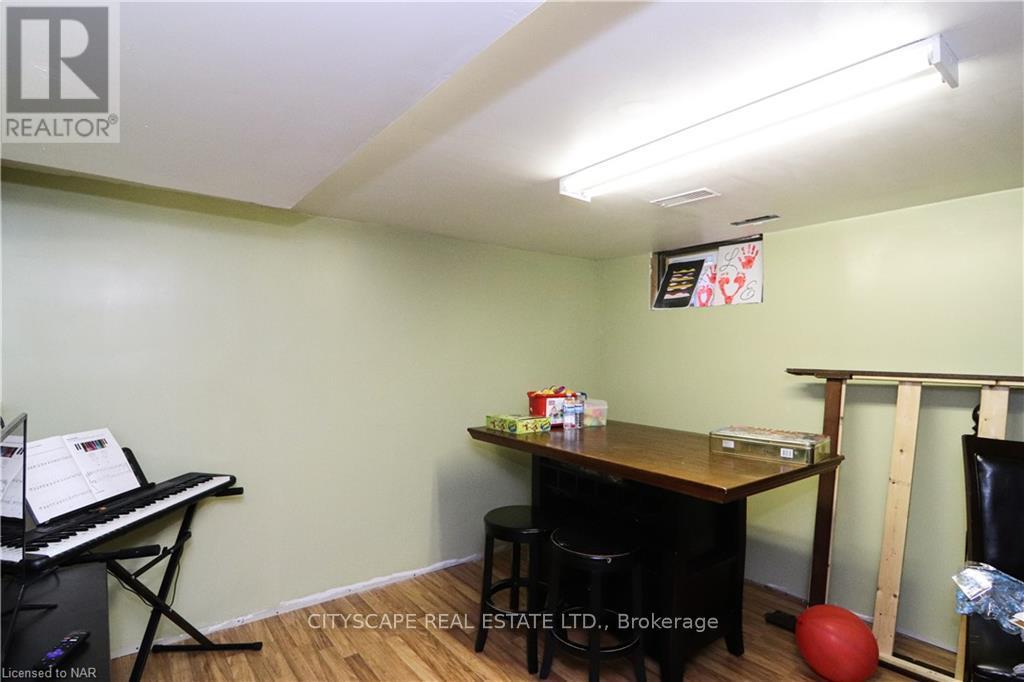3174 Butler Place Niagara Falls, Ontario L2J 3K4
$2,499 Monthly
Beautiful 3 +1 bed Family Home. This end unit two story townhouse is in a Cul De Sac and feels like a big Semi. Perfect for families or others who enjoy hobbies indoor or outdoors. With a stunning & serene yard that features a well-maintained lawn, perfect for outdoor activities, and a refreshing above-ground pool which providing endless summer fun for everyone plus enjoy the Gazebo, Out House, fruit trees, fire pit, you have it all in your fully enclosed extra-large backyard. No neighbours at back for added privacy. Family friendly neighbourhood, walking distance to schools & parks. A Must See and great place for everyone to call home. Tenant pays all utilities plus hot water tank rental. Ample parking for those with extra cars or if you need to park a bigger vehicle, truck or small boat. Annual pool maintenance is on tenants if pool is used during summers. (id:61015)
Property Details
| MLS® Number | X11992750 |
| Property Type | Single Family |
| Amenities Near By | Hospital, Park, Schools |
| Features | Cul-de-sac |
| Parking Space Total | 3 |
| Pool Type | Above Ground Pool |
| Structure | Shed |
Building
| Bathroom Total | 1 |
| Bedrooms Above Ground | 3 |
| Bedrooms Below Ground | 1 |
| Bedrooms Total | 4 |
| Age | 31 To 50 Years |
| Basement Development | Finished |
| Basement Type | N/a (finished) |
| Construction Style Attachment | Attached |
| Cooling Type | Central Air Conditioning |
| Exterior Finish | Brick |
| Fireplace Present | Yes |
| Flooring Type | Laminate |
| Heating Fuel | Natural Gas |
| Heating Type | Forced Air |
| Stories Total | 2 |
| Size Interior | 700 - 1,100 Ft2 |
| Type | Row / Townhouse |
| Utility Water | Municipal Water |
Parking
| No Garage |
Land
| Acreage | No |
| Fence Type | Fenced Yard |
| Land Amenities | Hospital, Park, Schools |
| Sewer | Sanitary Sewer |
| Size Irregular | Irregular Lot Size |
| Size Total Text | Irregular Lot Size|under 1/2 Acre |
Rooms
| Level | Type | Length | Width | Dimensions |
|---|---|---|---|---|
| Second Level | Bedroom | 2.47 m | 4.61 m | 2.47 m x 4.61 m |
| Second Level | Bedroom 2 | 3.69 m | 2.16 m | 3.69 m x 2.16 m |
| Second Level | Bedroom 3 | 4.3 m | 2.47 m | 4.3 m x 2.47 m |
| Second Level | Bathroom | 1.56 m | 2.47 m | 1.56 m x 2.47 m |
| Basement | Laundry Room | 4.76 m | 4.76 m | 4.76 m x 4.76 m |
| Basement | Bedroom 4 | 3.08 m | 4.76 m | 3.08 m x 4.76 m |
| Ground Level | Foyer | 2.71 m | 1.92 m | 2.71 m x 1.92 m |
| Ground Level | Living Room | 3.2 m | 4.76 m | 3.2 m x 4.76 m |
| Ground Level | Kitchen | 2.65 m | 2.47 m | 2.65 m x 2.47 m |
| Ground Level | Dining Room | 2.23 m | 3.72 m | 2.23 m x 3.72 m |
Utilities
| Cable | Available |
| Sewer | Available |
https://www.realtor.ca/real-estate/27963008/3174-butler-place-niagara-falls
Contact Us
Contact us for more information
































