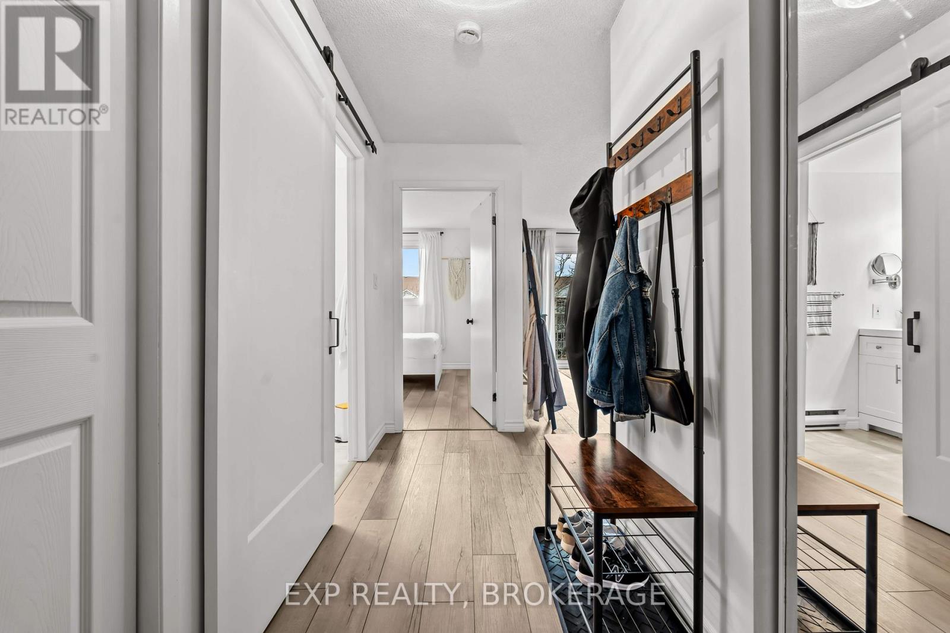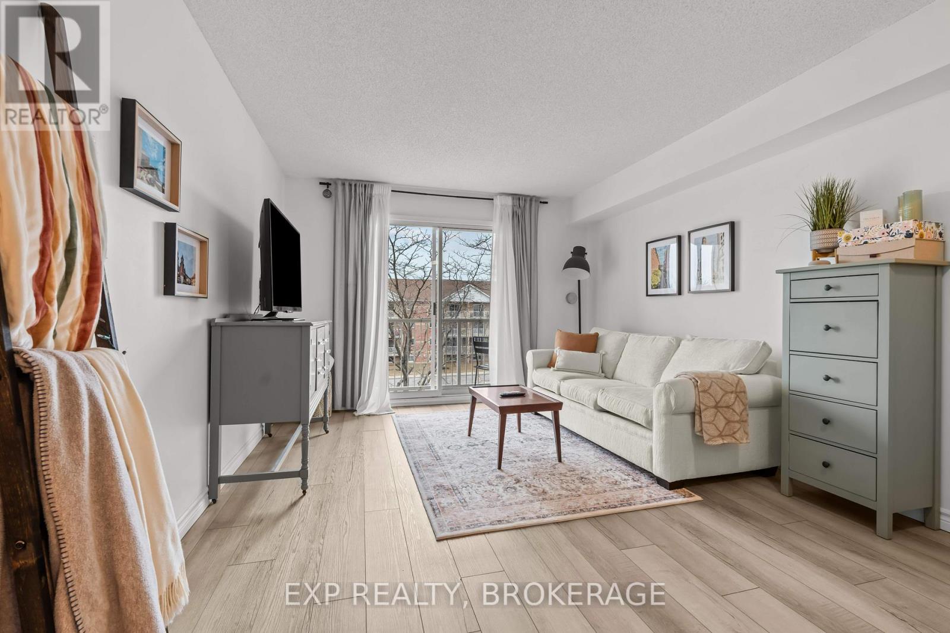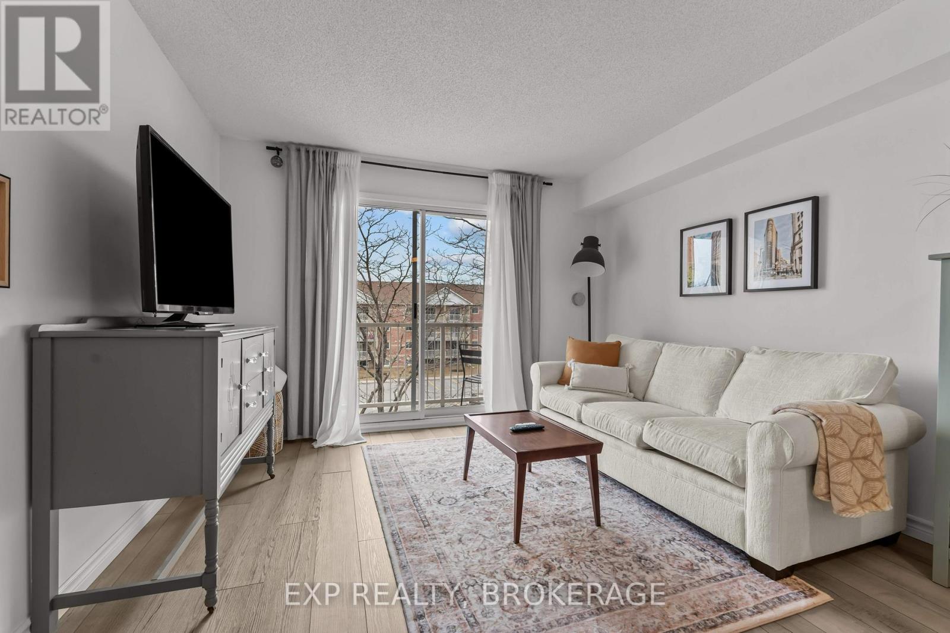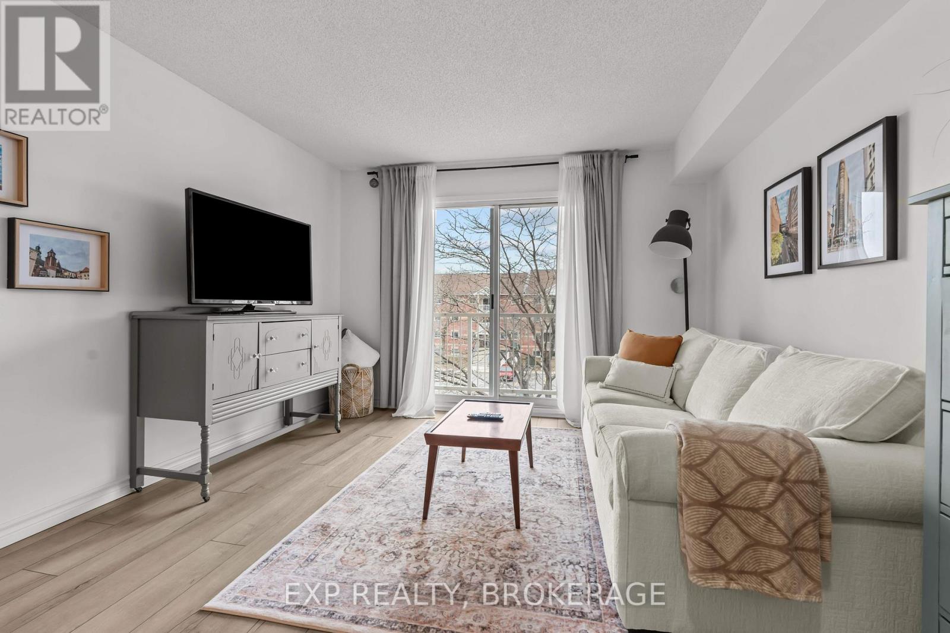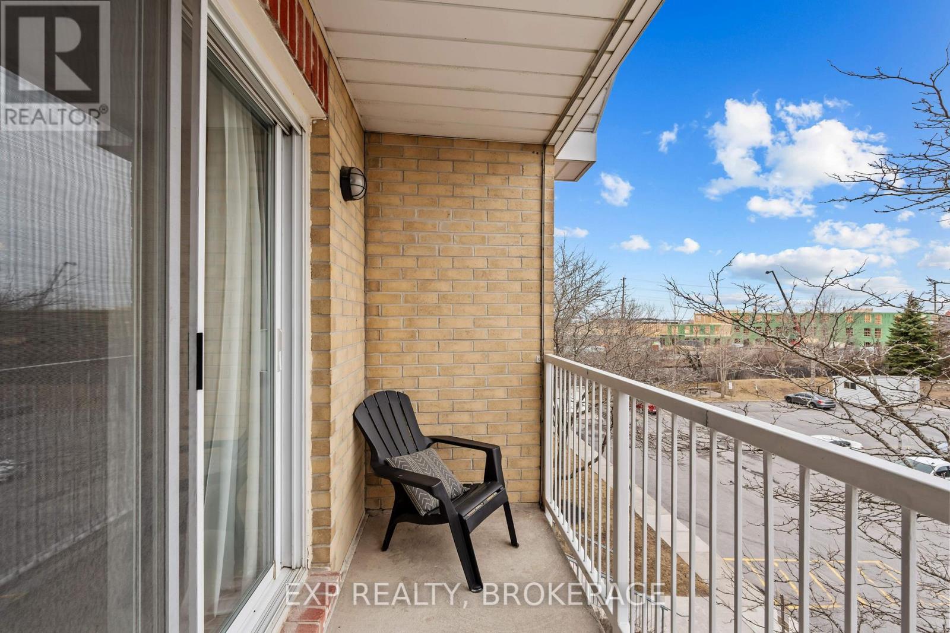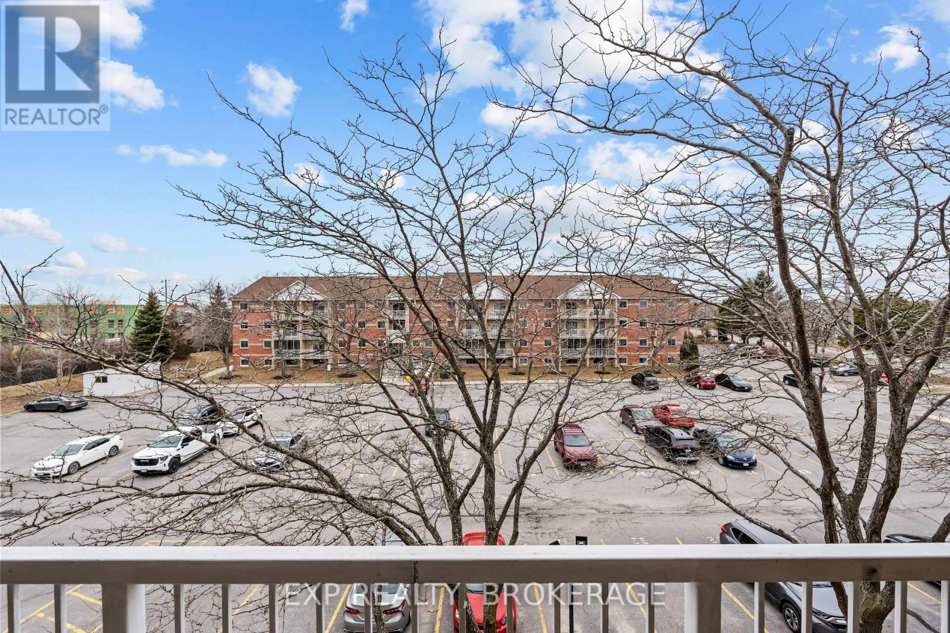408 - 316 Kingsdale Avenue Kingston, Ontario K7M 8S2
$289,900Maintenance, Common Area Maintenance
$277 Monthly
Maintenance, Common Area Maintenance
$277 MonthlyWelcome to Unit 408 at 316 Kingsdale Avenue, a top-floor, turn-key condo perfect for first-time buyers, downsizers, and investors. This bright and inviting 1-bedroom, 1-bathroom unit offers a private balcony, ideal for morning coffee or evening relaxation, and comes with an assigned parking space for added convenience. The building features on-site laundry and has been well maintained, with a new roof installed in 2023 and a brand-new elevator replacement in 2024, ensuring peace of mind for years to come. Located in a prime Kingston neighbourhood, this condo is just minutes from shopping, dining, and all the fantastic amenities Kingston's west end has to offer. With nearby parks such as Meadowbrook Park and Grenville Park, outdoor enthusiasts will love the green spaces just steps away. Move-in ready and loaded with convenience, this charming condo is waiting for you to call it home. Don't miss out, schedule your private showing today. (id:61015)
Property Details
| MLS® Number | X12061346 |
| Property Type | Single Family |
| Community Name | 35 - East Gardiners Rd |
| Amenities Near By | Hospital, Park, Place Of Worship, Public Transit, Schools |
| Community Features | Pet Restrictions |
| Equipment Type | Water Heater |
| Features | Elevator, Wheelchair Access, Balcony, Carpet Free, Laundry- Coin Operated |
| Parking Space Total | 1 |
| Rental Equipment Type | Water Heater |
Building
| Bathroom Total | 1 |
| Bedrooms Above Ground | 1 |
| Bedrooms Total | 1 |
| Age | 31 To 50 Years |
| Amenities | Visitor Parking |
| Appliances | Stove, Refrigerator |
| Exterior Finish | Brick |
| Fire Protection | Controlled Entry, Smoke Detectors |
| Heating Fuel | Electric |
| Heating Type | Baseboard Heaters |
| Size Interior | 500 - 599 Ft2 |
| Type | Apartment |
Parking
| No Garage |
Land
| Acreage | No |
| Land Amenities | Hospital, Park, Place Of Worship, Public Transit, Schools |
| Zoning Description | R4-10 |
Rooms
| Level | Type | Length | Width | Dimensions |
|---|---|---|---|---|
| Main Level | Kitchen | 3.16 m | 2.52 m | 3.16 m x 2.52 m |
| Main Level | Dining Room | 3.53 m | 1.84 m | 3.53 m x 1.84 m |
| Main Level | Living Room | 3.53 m | 3.38 m | 3.53 m x 3.38 m |
| Main Level | Primary Bedroom | 2.72 m | 3.61 m | 2.72 m x 3.61 m |
| Main Level | Bathroom | 1.52 m | 2.37 m | 1.52 m x 2.37 m |
| Main Level | Other | 1.53 m | 1.63 m | 1.53 m x 1.63 m |
Contact Us
Contact us for more information


