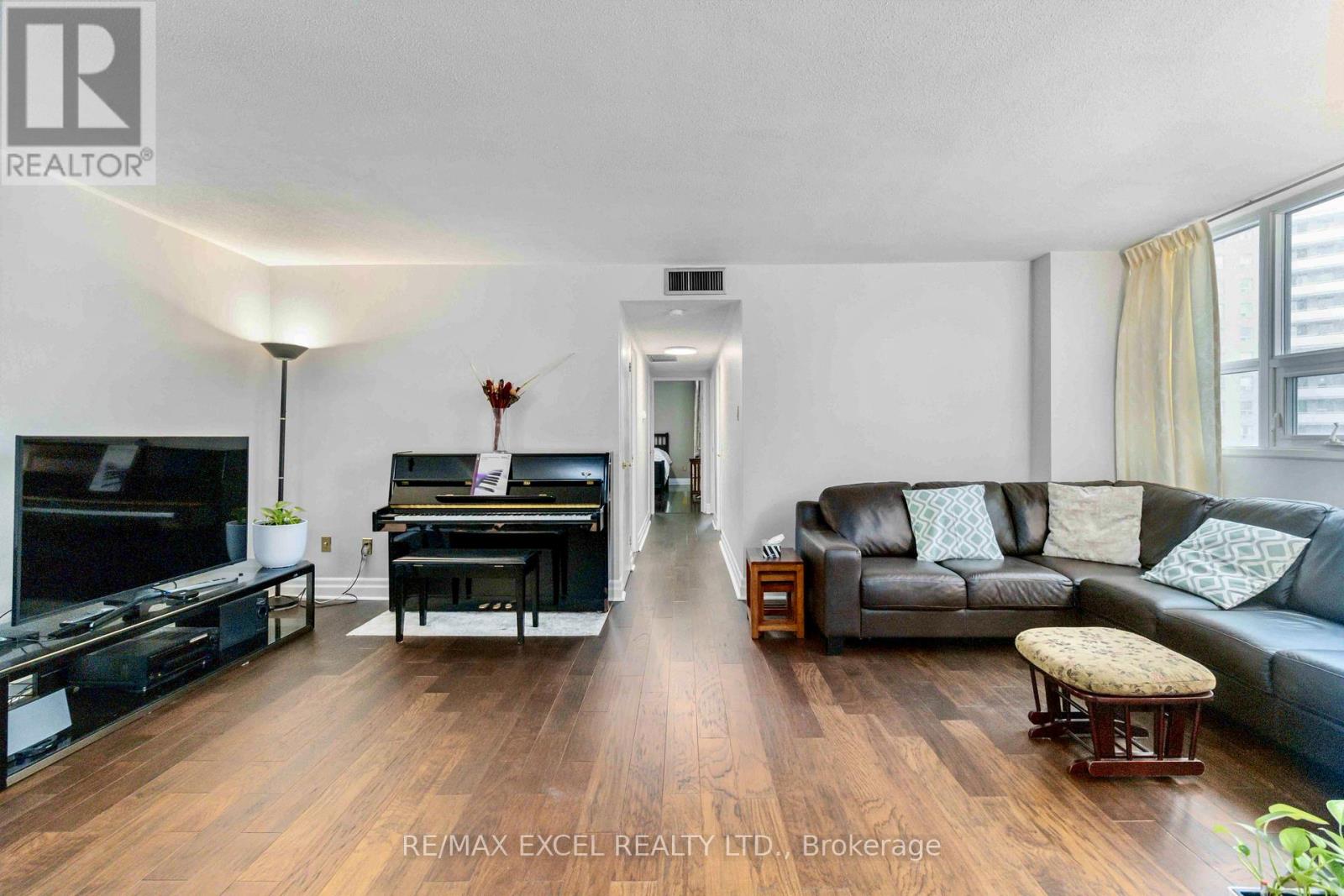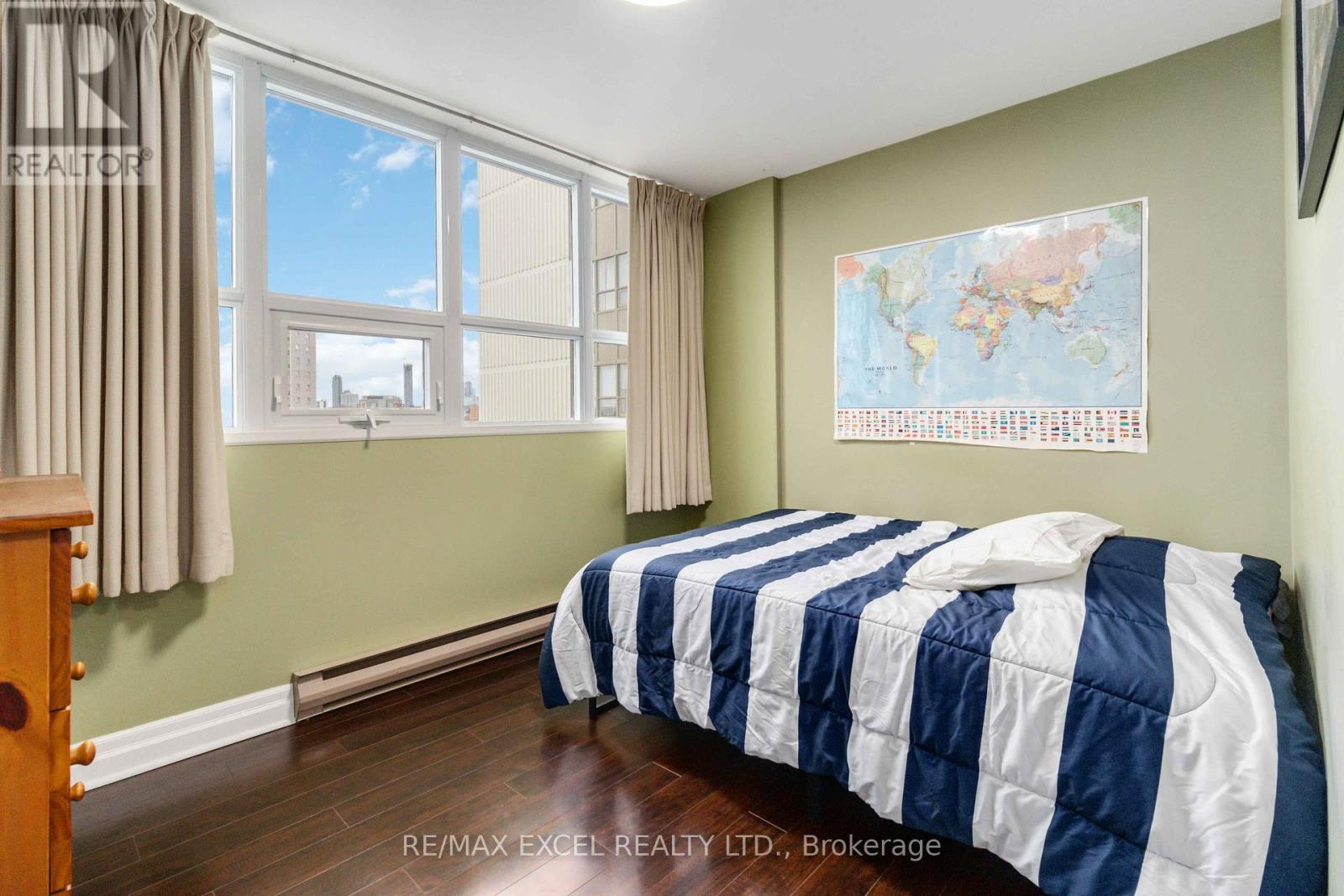903 - 2323 Confederation Parkway Mississauga, Ontario L5B 1R6
$483,000Maintenance, Common Area Maintenance, Heat, Electricity, Insurance, Parking, Water
$1,172 Monthly
Maintenance, Common Area Maintenance, Heat, Electricity, Insurance, Parking, Water
$1,172 MonthlyWelcome to This Functional & Spacious Move-In Ready Condo at 2323 Confederation Parkway. Step into this immaculate, generously sized condo located in a well-kept building in the heart of Cooksville. Offering 3 spacious bedrooms, 2 bathrooms, and a private enclosed balcony, this unit is perfect for family-sized living or those who love to entertain. You're welcomed by a large foyer that leads into an open-concept living and dining area offering clear southwest views. The living room is expansive, ideal for hosting, gathering, and relaxing. Warm wood flooring flows throughout the unit, adding a timeless charm. The updated kitchen features quartz countertops, ample cabinetry, and enough space for a cozy breakfast area making it a highly functional space for cooking and daily life. The primary bedroom includes a private 2-piece ensuite and a large closet, while the other bedrooms have easy access to a 3-piece bath with quartz counters. Each bedroom is well-sized and versatile, perfect for families, guests, or a home office setup. Bedrooms also has proper & seamless window walls compared to other units in building. This unit has been lovingly maintained and is truly move-in ready. Enjoy access to a fantastic selection of building amenities, including a party room with kitchen, games room, fully equipped gym, yoga/Pilates studio, indoor pool, his & hers sauna, bike storage, and even a woodworking workshop. Designated underground parking and a storage locker are also included. Conveniently situated near Cooksville GO Station, QEW, Square One Mall, Trillium Hospital, grocery stores, and more. With plenty of visitor parking, this is a great opportunity to own a spacious and functional condo in a prime location. All utilities are included in the maintenance fee (including internet and cable). (id:61015)
Property Details
| MLS® Number | W12061282 |
| Property Type | Single Family |
| Neigbourhood | Cooksville |
| Community Name | Cooksville |
| Community Features | Pet Restrictions |
| Features | Balcony |
| Parking Space Total | 1 |
Building
| Bathroom Total | 2 |
| Bedrooms Above Ground | 3 |
| Bedrooms Total | 3 |
| Amenities | Recreation Centre, Exercise Centre, Sauna, Visitor Parking, Storage - Locker |
| Appliances | Dishwasher, Microwave, Range, Stove, Window Coverings, Refrigerator |
| Cooling Type | Central Air Conditioning |
| Exterior Finish | Concrete |
| Flooring Type | Hardwood, Ceramic, Laminate |
| Half Bath Total | 1 |
| Heating Fuel | Natural Gas |
| Heating Type | Forced Air |
| Size Interior | 1,200 - 1,399 Ft2 |
| Type | Apartment |
Parking
| Underground | |
| Garage |
Land
| Acreage | No |
Rooms
| Level | Type | Length | Width | Dimensions |
|---|---|---|---|---|
| Main Level | Living Room | 6.15 m | 3.45 m | 6.15 m x 3.45 m |
| Main Level | Dining Room | 3.43 m | 1.83 m | 3.43 m x 1.83 m |
| Main Level | Kitchen | 3 m | 2.95 m | 3 m x 2.95 m |
| Main Level | Primary Bedroom | 4.87 m | 3.42 m | 4.87 m x 3.42 m |
| Main Level | Bedroom 2 | 3.75 m | 2.7 m | 3.75 m x 2.7 m |
| Main Level | Bedroom 3 | 3.39 m | 2.7 m | 3.39 m x 2.7 m |
| Main Level | Other | 3.92 m | 3.4 m | 3.92 m x 3.4 m |
Contact Us
Contact us for more information




























