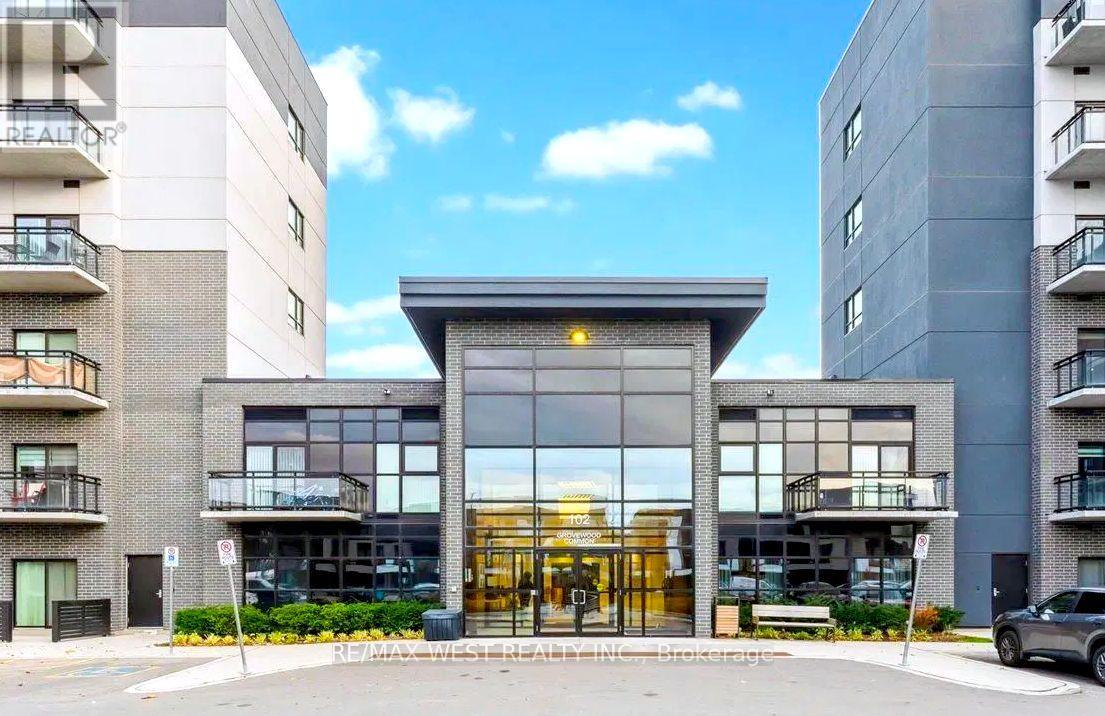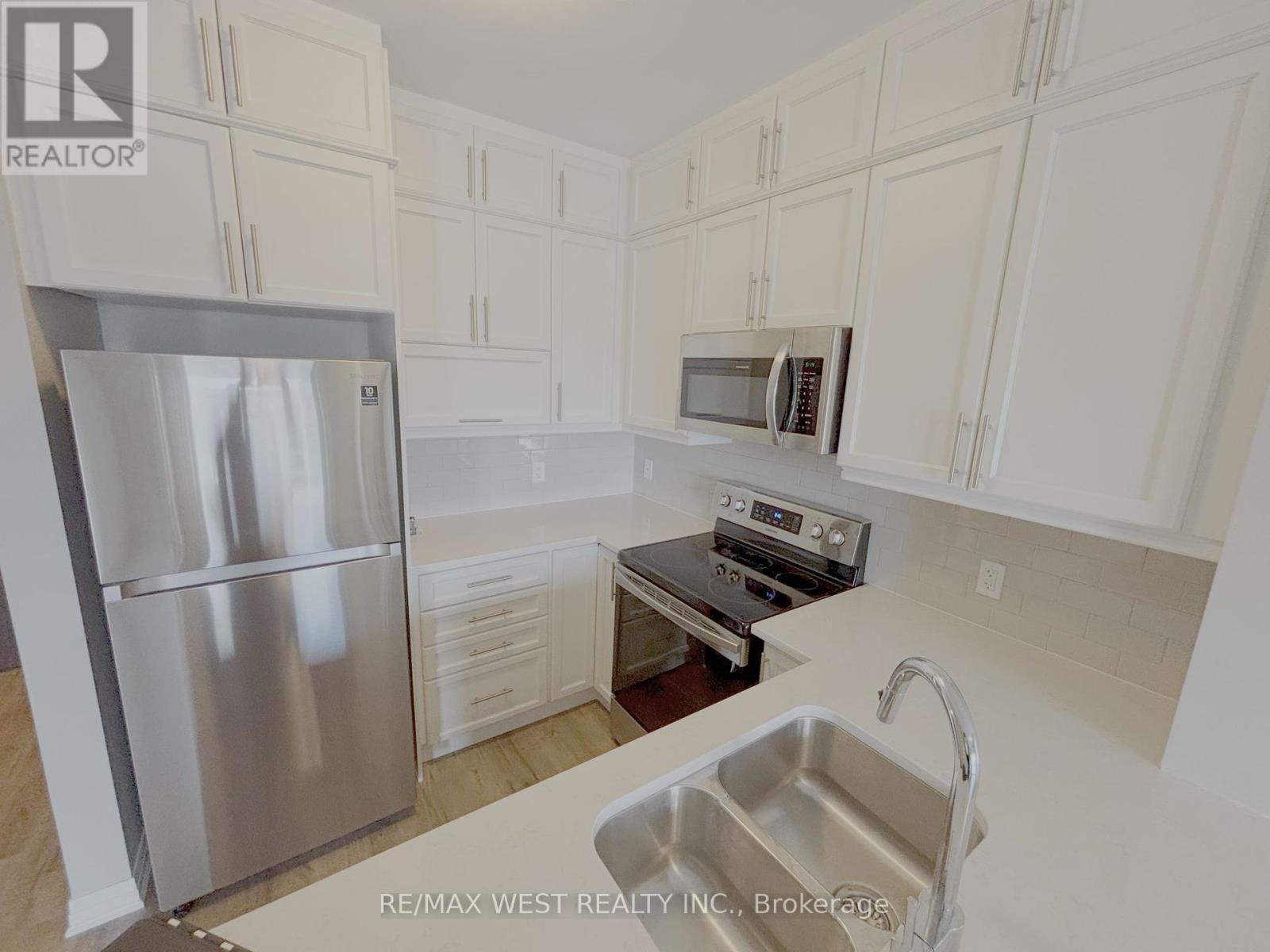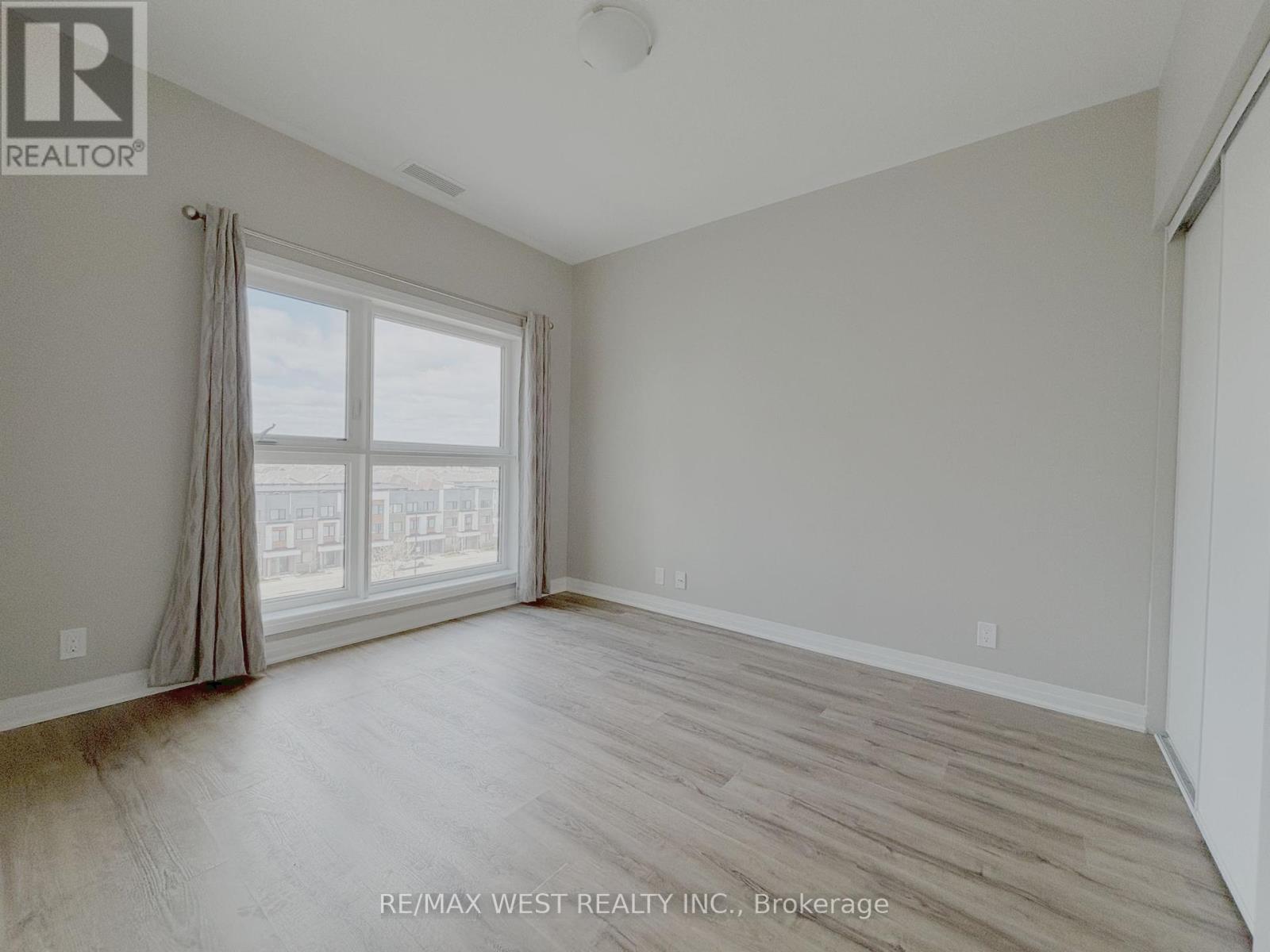535 - 102 Grovewood Common Oakville, Ontario L6H 0X2
$2,550 Monthly
Luxury living is yours at Mattamy's Bower Condos! Discover this beautiful 2-bedroom, 2-bathroom unit in the heart of North Oakville's Uptown Core. Offering close to 750 sq.ft. of open-concept living space. This newer condo (less than 5 years old) features high, smooth ceilings, premium vinyl flooring, upgraded baseboards, and expansive windows in the living/dining area and both bedrooms, filling the space with natural light. The modern kitchen is designed for both style and function, boasting stainless steel appliances, quartz countertops, tall & stacked cabinetry with slow-close drawers, and a convenient breakfast bar. The primary bedroom includes a private ensuite bathroom, while the second bathroom is easily accessible for guests or household use. Step out onto our north-facing private balcony from your living/dining area and enjoy the courtyard view! Enjoy premium amenities - including a fitness studio, party/meeting room, and ample visitor parking. This prime location - right next to Trafalgar Road, Sixth Line, Dundas St East. Just minutes from major highways (403,407,QEW), Oakville GO, the hospital, shopping, restaurants, parks, and top-rated schools. Walking distance to groceries, pharmacies, restaurants and parks. Ideal for: Professionals, couples, or individuals seeking a contemporary living space in a prime Oakville location. Move In Ready! Pack your bags - this stunning unit is available for immediate occupancy! Seeing is believing! (id:61015)
Property Details
| MLS® Number | W12061071 |
| Property Type | Single Family |
| Community Name | 1008 - GO Glenorchy |
| Amenities Near By | Park, Public Transit |
| Community Features | Pet Restrictions, School Bus |
| Features | Elevator, Balcony, Carpet Free |
| Parking Space Total | 1 |
Building
| Bathroom Total | 2 |
| Bedrooms Above Ground | 2 |
| Bedrooms Total | 2 |
| Age | 0 To 5 Years |
| Amenities | Exercise Centre, Party Room, Recreation Centre, Visitor Parking, Storage - Locker |
| Appliances | Dishwasher, Dryer, Microwave, Oven, Hood Fan, Stove, Washer, Window Coverings, Refrigerator |
| Cooling Type | Central Air Conditioning |
| Exterior Finish | Concrete |
| Flooring Type | Vinyl |
| Heating Fuel | Natural Gas |
| Heating Type | Forced Air |
| Size Interior | 700 - 799 Ft2 |
| Type | Apartment |
Parking
| Underground | |
| Garage |
Land
| Acreage | No |
| Land Amenities | Park, Public Transit |
Rooms
| Level | Type | Length | Width | Dimensions |
|---|---|---|---|---|
| Flat | Living Room | 3.37 m | 3.75 m | 3.37 m x 3.75 m |
| Flat | Dining Room | 1.42 m | 2.34 m | 1.42 m x 2.34 m |
| Flat | Kitchen | 2.31 m | 3.04 m | 2.31 m x 3.04 m |
| Flat | Primary Bedroom | 3.02 m | 3.42 m | 3.02 m x 3.42 m |
| Flat | Bedroom 2 | 2.69 m | 2.9 m | 2.69 m x 2.9 m |
Contact Us
Contact us for more information




















