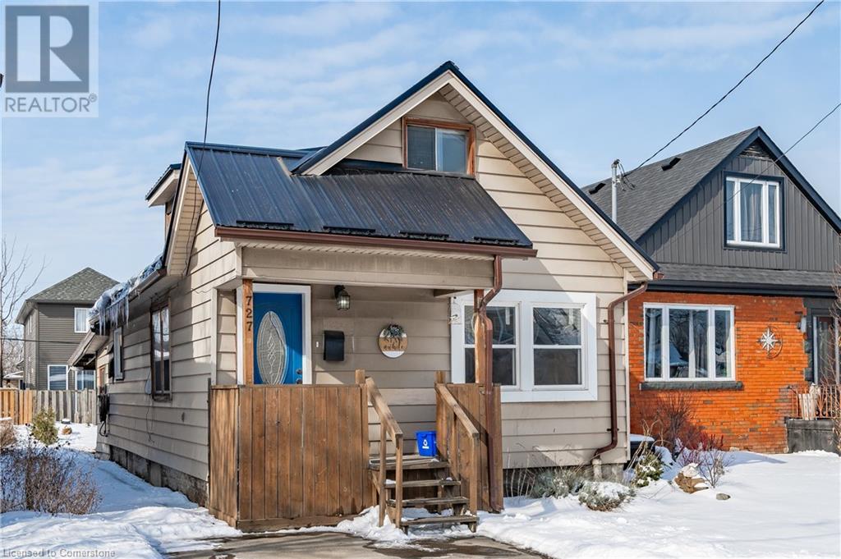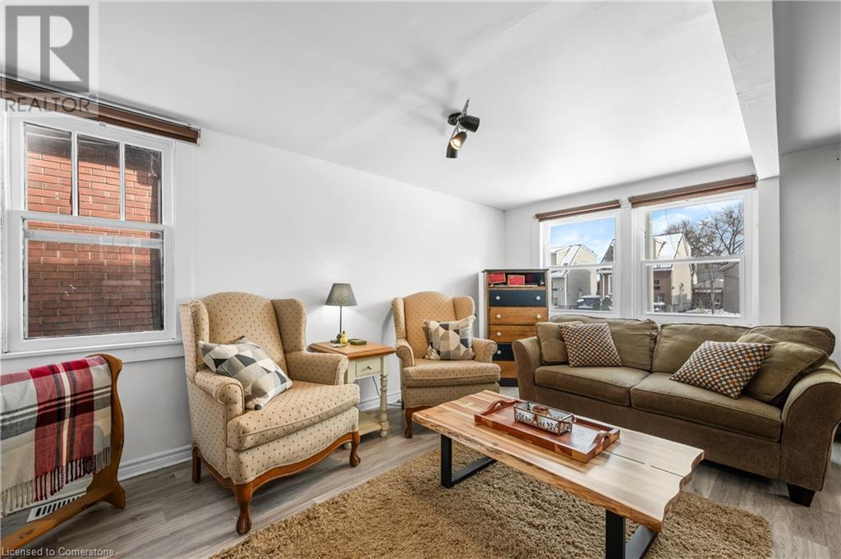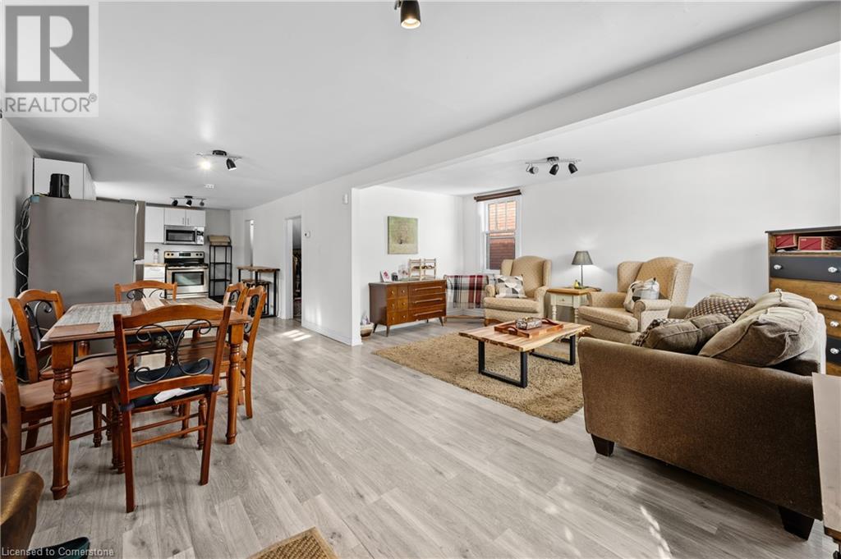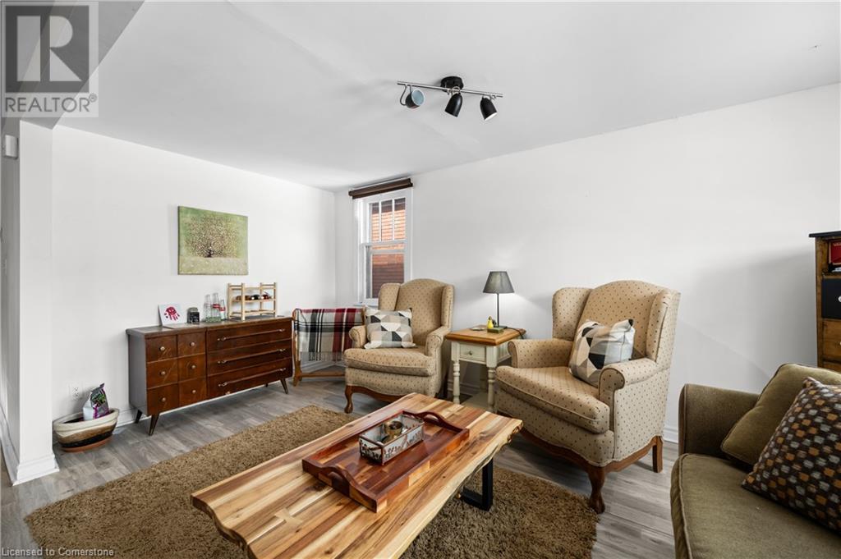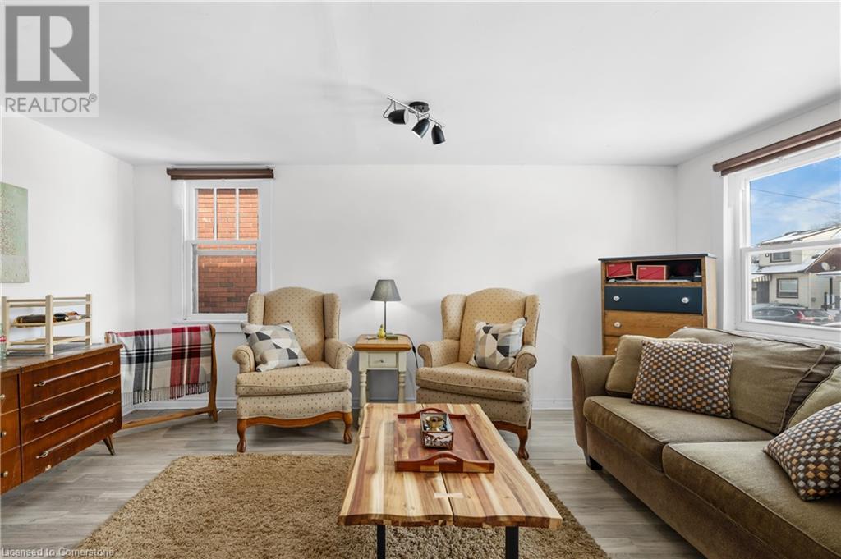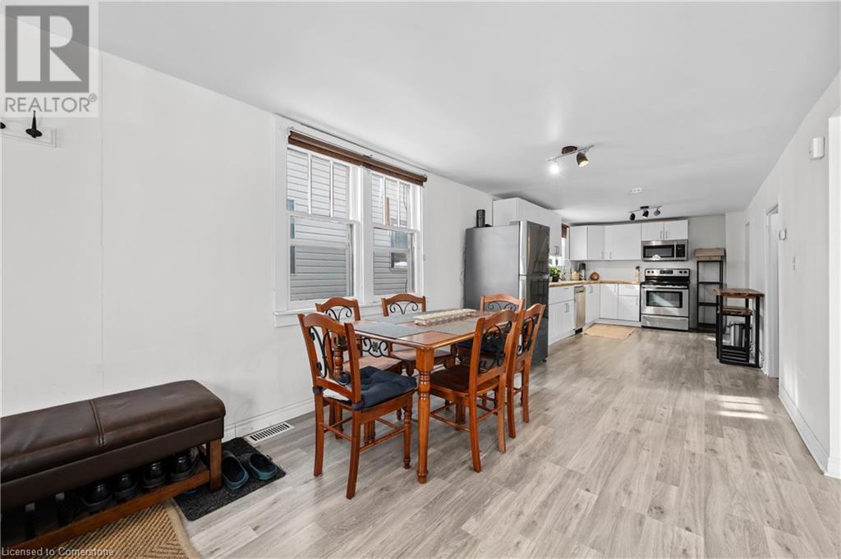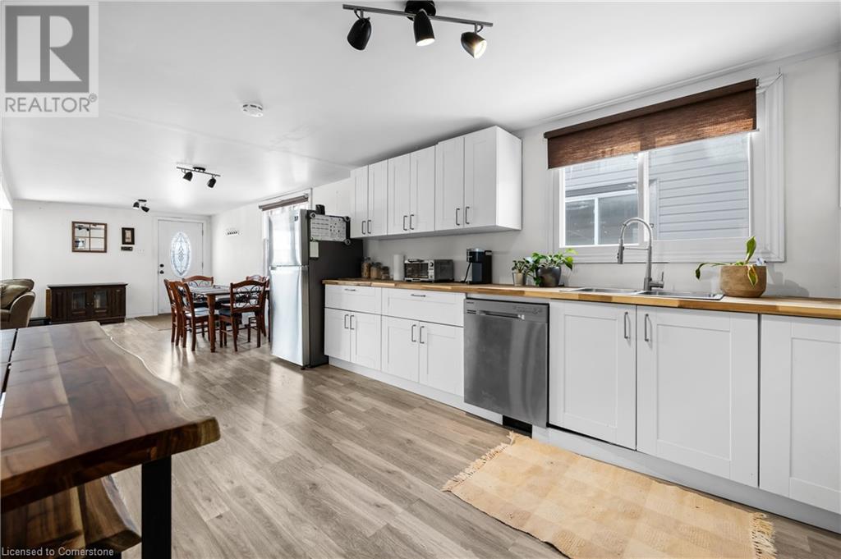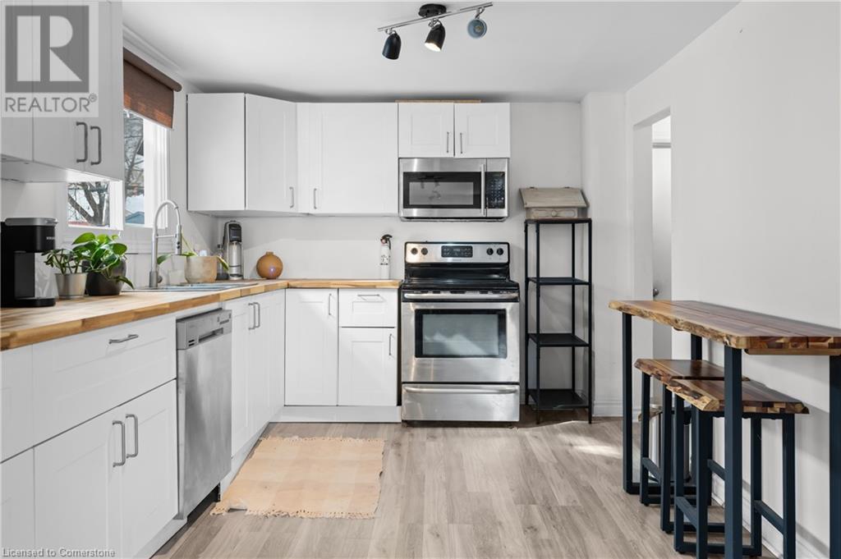727 Tate Avenue Hamilton, Ontario L8H 6L8
$510,000
Welcome to this charming 1.5-storey home nestled in a prime east Hamilton location! Featuring 3 cozy bedrooms, including a specious primary bedroom with walk-in closet, and a full 4-piece bathroom, this home offers both comfort and character. The spacious yard provides plenty of room for outdoor activities, while the covered front porch invites you to relax and enjoy the neighborhood. With a durable metal roof, this home ensures peace of mind for years to come. The location couldn't be more ideal, with easy access to both the 403 and QEW—perfect for commuters or just for traveling from Niagara all the way to Toronto and everything in between. This property is ideal for a variety of buyers, including investors, downsizers, and first-time homeowners. Offering affordability with just enough space to add your personal touches, you'll love what this adorable home has to offer. Don’t miss the chance to make this little cutie your own! (id:61015)
Property Details
| MLS® Number | 40702120 |
| Property Type | Single Family |
| Neigbourhood | Parkview West |
| Amenities Near By | Park, Public Transit |
| Equipment Type | Water Heater |
| Features | Shared Driveway |
| Parking Space Total | 1 |
| Rental Equipment Type | Water Heater |
Building
| Bathroom Total | 1 |
| Bedrooms Above Ground | 3 |
| Bedrooms Total | 3 |
| Appliances | Refrigerator, Stove, Washer |
| Basement Development | Unfinished |
| Basement Type | Crawl Space (unfinished) |
| Construction Style Attachment | Detached |
| Cooling Type | Central Air Conditioning |
| Exterior Finish | Aluminum Siding |
| Foundation Type | Unknown |
| Heating Fuel | Natural Gas |
| Heating Type | Forced Air |
| Stories Total | 2 |
| Size Interior | 1,021 Ft2 |
| Type | House |
| Utility Water | Municipal Water |
Land
| Access Type | Highway Access |
| Acreage | No |
| Fence Type | Partially Fenced |
| Land Amenities | Park, Public Transit |
| Sewer | Municipal Sewage System |
| Size Depth | 105 Ft |
| Size Frontage | 25 Ft |
| Size Total Text | Under 1/2 Acre |
| Zoning Description | C |
Rooms
| Level | Type | Length | Width | Dimensions |
|---|---|---|---|---|
| Second Level | Bedroom | 10'2'' x 14'1'' | ||
| Second Level | Primary Bedroom | 17'10'' x 10'2'' | ||
| Main Level | Mud Room | 18'8'' x 7'8'' | ||
| Main Level | 4pc Bathroom | 4'10'' x 6'4'' | ||
| Main Level | Bedroom | 8'5'' x 8'6'' | ||
| Main Level | Dining Room | 9'10'' x 16'6'' | ||
| Main Level | Kitchen | 16'11'' x 9'8'' | ||
| Main Level | Living Room | 16'4'' x 8'6'' |
https://www.realtor.ca/real-estate/27961373/727-tate-avenue-hamilton
Contact Us
Contact us for more information

