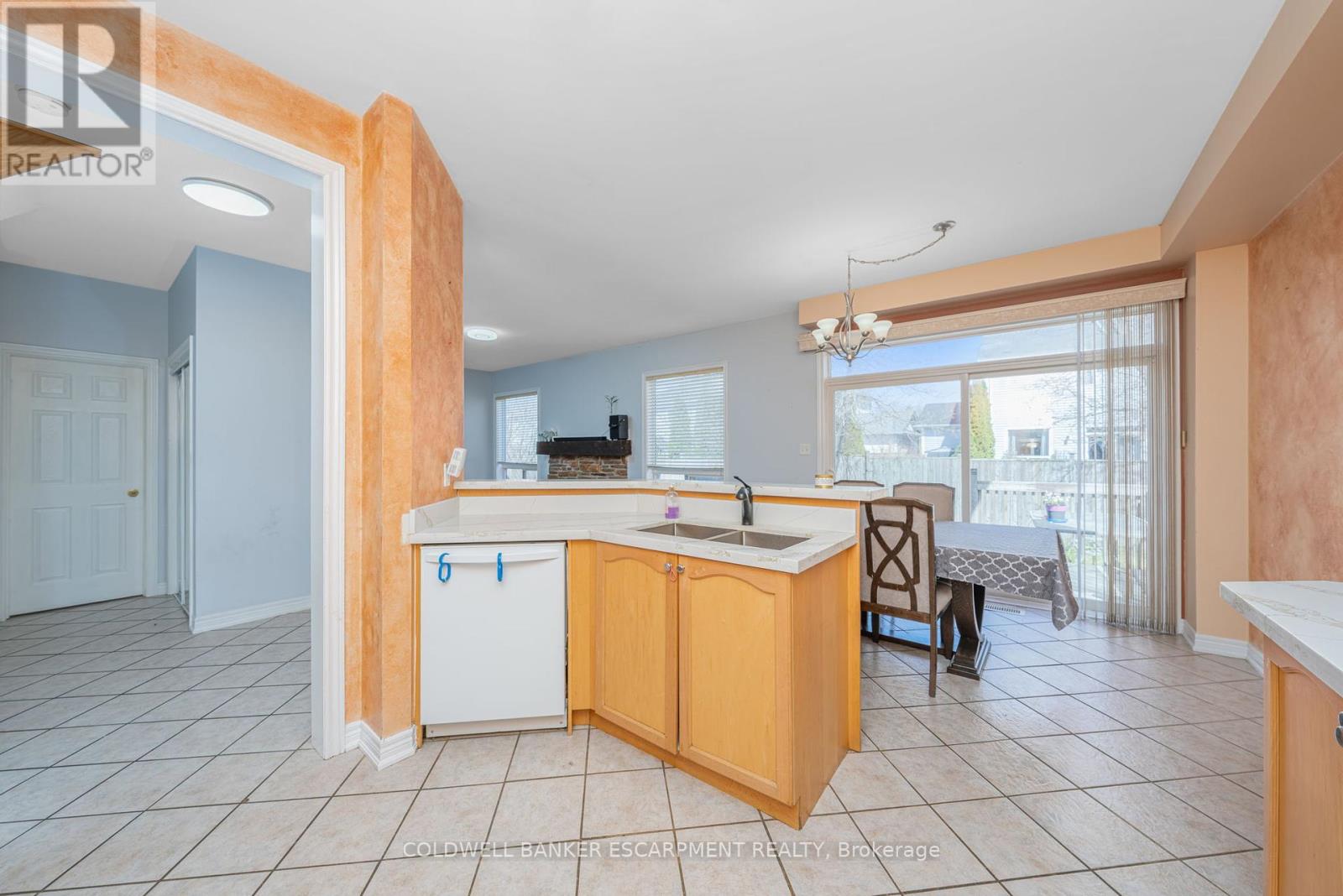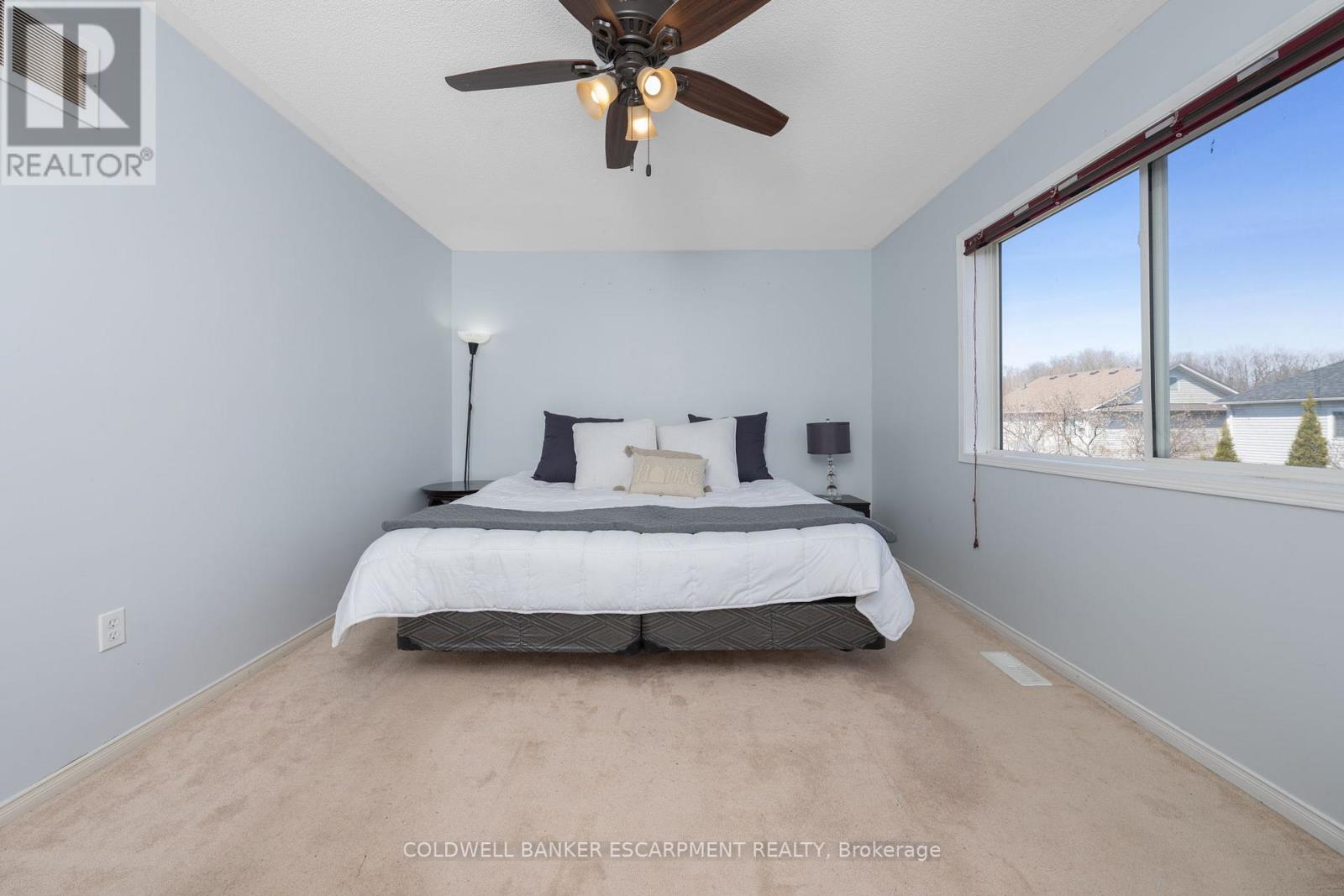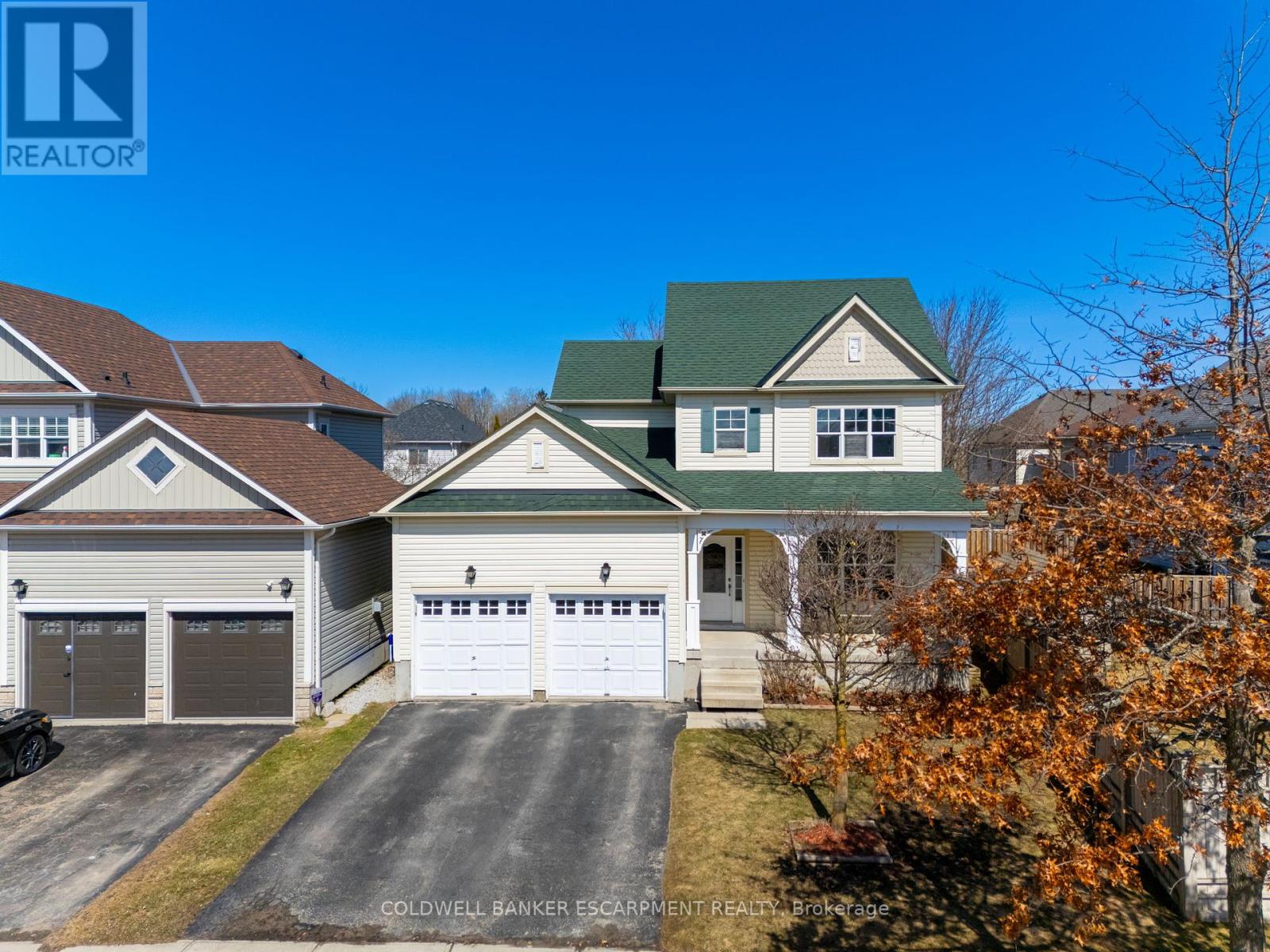39 Hurst Street Halton Hills, Ontario L7J 2Z8
$1,139,000
Welcome to 39 Hurst Street, a charming 3-bedroom, 3-bathroom detached home nestled in the heart of Acton, Ontario. This delightful 2-storey residence boasts a picturesque front porch, perfect for enjoying warm, sunny days. Step inside to discover an inviting den, ideal for a home office or formal dining area. The main floor features 9-foot ceilings and expansive windows that flood the space with natural light. The cozy family room, complete with a gas fireplace and mantle, offers a warm ambiance for relaxing evenings. Upstairs, the primary bedroom includes an ensuite bathroom, providing a private retreat. The finished basement, illuminated by pot lights, offers additional living space for recreation or entertainment. Outside, a lovely deck overlooks the premium lot, perfect for outdoor gatherings. Conveniently located close to shops, parks, schools, and the local arena, this home offers both comfort and convenience. (id:61015)
Property Details
| MLS® Number | W12060603 |
| Property Type | Single Family |
| Community Name | 1045 - AC Acton |
| Features | Irregular Lot Size |
| Parking Space Total | 4 |
| Structure | Porch, Deck |
Building
| Bathroom Total | 3 |
| Bedrooms Above Ground | 3 |
| Bedrooms Total | 3 |
| Age | 16 To 30 Years |
| Amenities | Fireplace(s) |
| Appliances | Water Heater, Dishwasher, Dryer, Stove, Refrigerator |
| Basement Development | Finished |
| Basement Type | N/a (finished) |
| Construction Style Attachment | Detached |
| Cooling Type | Central Air Conditioning |
| Exterior Finish | Vinyl Siding |
| Fireplace Present | Yes |
| Flooring Type | Laminate, Tile, Vinyl, Carpeted |
| Foundation Type | Poured Concrete |
| Half Bath Total | 1 |
| Heating Fuel | Natural Gas |
| Heating Type | Forced Air |
| Stories Total | 2 |
| Size Interior | 1,500 - 2,000 Ft2 |
| Type | House |
| Utility Water | Municipal Water |
Parking
| Attached Garage | |
| Garage |
Land
| Acreage | No |
| Sewer | Sanitary Sewer |
| Size Depth | 92 Ft ,1 In |
| Size Frontage | 41 Ft ,9 In |
| Size Irregular | 41.8 X 92.1 Ft |
| Size Total Text | 41.8 X 92.1 Ft |
Rooms
| Level | Type | Length | Width | Dimensions |
|---|---|---|---|---|
| Second Level | Bathroom | 3.11 m | 1.97 m | 3.11 m x 1.97 m |
| Second Level | Laundry Room | 2.27 m | 1.52 m | 2.27 m x 1.52 m |
| Second Level | Primary Bedroom | 5.37 m | 3.25 m | 5.37 m x 3.25 m |
| Second Level | Bedroom | 3.1 m | 3.3 m | 3.1 m x 3.3 m |
| Second Level | Bedroom | 3.1 m | 3.23 m | 3.1 m x 3.23 m |
| Second Level | Bathroom | 3.21 m | 1.76 m | 3.21 m x 1.76 m |
| Basement | Recreational, Games Room | 8.68 m | 8.75 m | 8.68 m x 8.75 m |
| Main Level | Living Room | 5.06 m | 3.34 m | 5.06 m x 3.34 m |
| Main Level | Dining Room | 3.62 m | 2.21 m | 3.62 m x 2.21 m |
| Main Level | Kitchen | 3.62 m | 3.46 m | 3.62 m x 3.46 m |
| Main Level | Bathroom | 1.53 m | 1.87 m | 1.53 m x 1.87 m |
| Main Level | Family Room | 3.29 m | 3.5 m | 3.29 m x 3.5 m |
https://www.realtor.ca/real-estate/28117458/39-hurst-street-halton-hills-1045-ac-acton-1045-ac-acton
Contact Us
Contact us for more information




















































