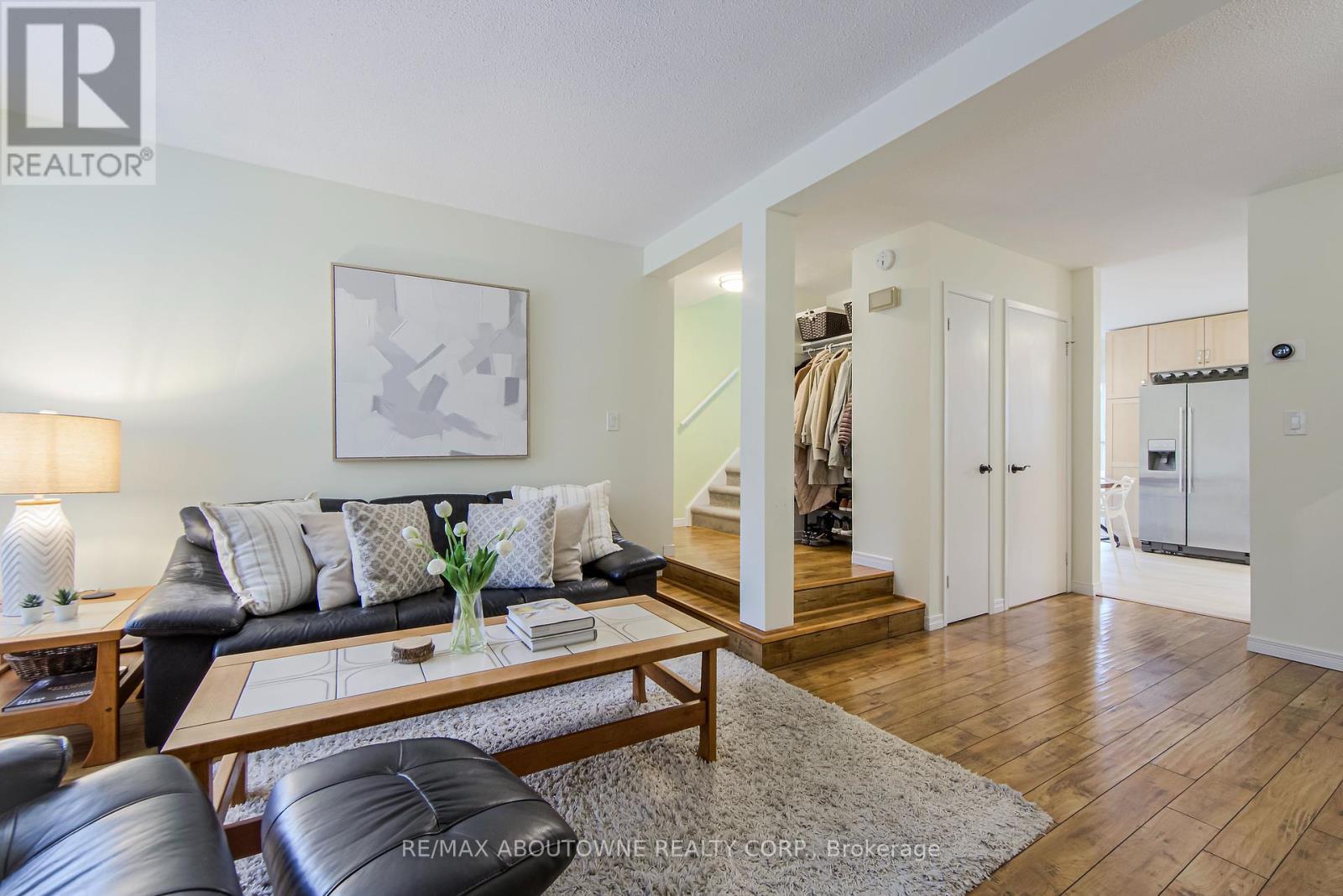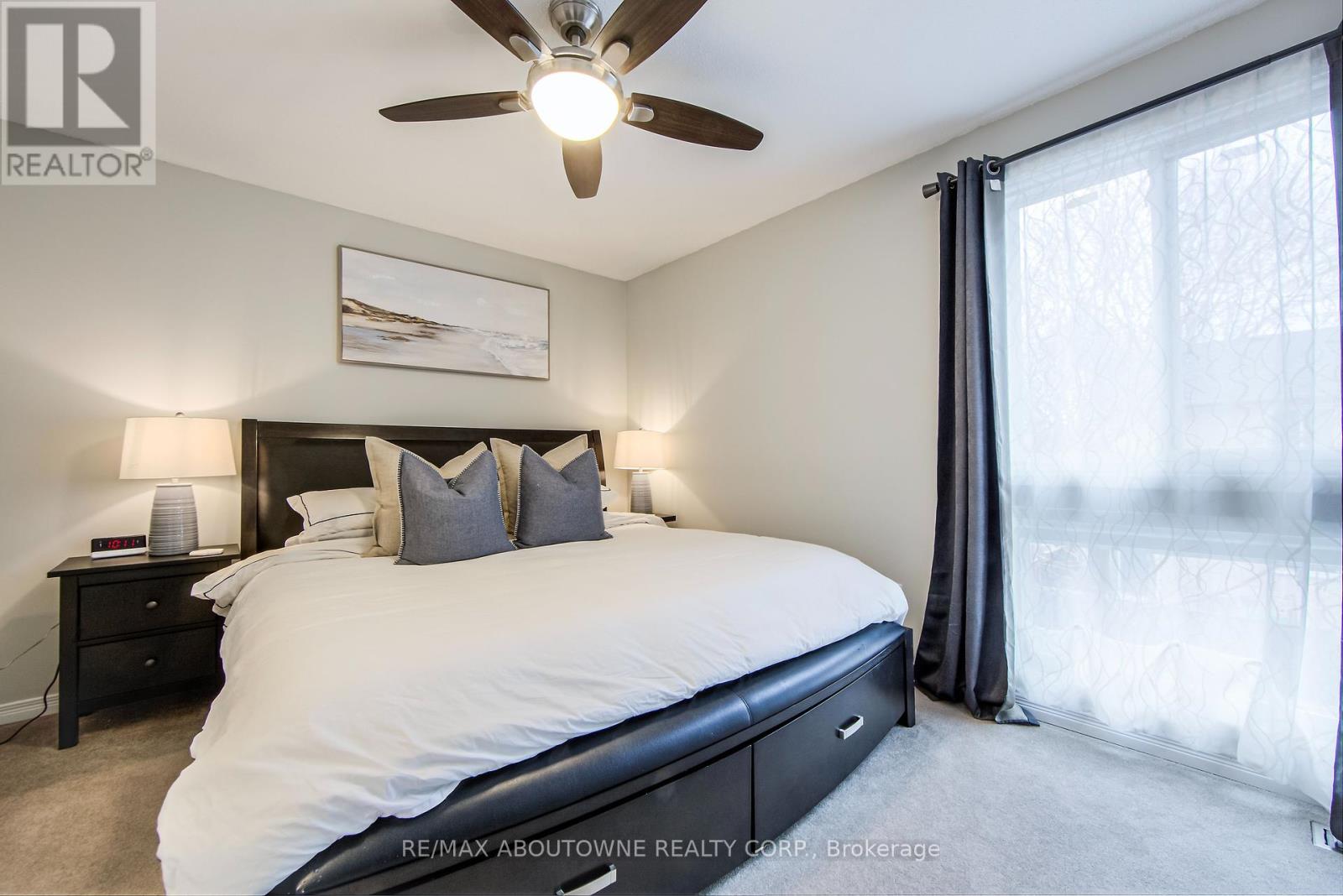33 - 2385 Woodward Avenue Burlington, Ontario L7R 1V2
$750,000Maintenance, Water
$505 Monthly
Maintenance, Water
$505 MonthlyWelcome to Woodward Village! This updated, end unit townhouse in South Central Burlington is bright, spacious and move in ready! Offering 3 bedroom and 1.5 bathrooms, this home features engineered hardwood on the main level, wood burning fireplace and a great layout for entertaining. The second level offers 4-piece bathroom as well as 3 generous-sized bedrooms with lots of natural light and large closets. The lower level is great for additional space and features a large family room with plush carpet and pot lights as well as a generous utility room with laundry and fantastic space for storage. The driveway offers parking for 2 cars plus attached garage. The fully fenced backyard is bright, private and low maintenance with pavers, and artificial turf. Woodward Village is a well maintained complex, walking distance to Downtown Burlington, GO Station, Burlington Mall, Parks, Libraries and Lake Ontario. Welcome to the neighbourhood, welcome home! Condo Fee includes exterior maintenance, building insurance, water and visitor parking. (id:61015)
Property Details
| MLS® Number | W12060525 |
| Property Type | Single Family |
| Community Name | Brant |
| Amenities Near By | Park, Place Of Worship, Public Transit, Schools |
| Community Features | Pet Restrictions |
| Parking Space Total | 3 |
Building
| Bathroom Total | 2 |
| Bedrooms Above Ground | 3 |
| Bedrooms Total | 3 |
| Amenities | Visitor Parking |
| Appliances | Garage Door Opener Remote(s), Water Heater, Water Meter, Blinds, Dishwasher, Dryer, Microwave, Stove, Washer, Window Coverings, Refrigerator |
| Basement Development | Finished |
| Basement Type | Full (finished) |
| Cooling Type | Central Air Conditioning |
| Exterior Finish | Steel, Brick |
| Fire Protection | Smoke Detectors |
| Fireplace Present | Yes |
| Half Bath Total | 1 |
| Heating Fuel | Natural Gas |
| Heating Type | Forced Air |
| Stories Total | 2 |
| Size Interior | 1,000 - 1,199 Ft2 |
| Type | Row / Townhouse |
Parking
| Attached Garage | |
| Garage |
Land
| Acreage | No |
| Fence Type | Fenced Yard |
| Land Amenities | Park, Place Of Worship, Public Transit, Schools |
Rooms
| Level | Type | Length | Width | Dimensions |
|---|---|---|---|---|
| Second Level | Primary Bedroom | 3.96 m | 3.2 m | 3.96 m x 3.2 m |
| Second Level | Bedroom 2 | 3.17 m | 2.74 m | 3.17 m x 2.74 m |
| Second Level | Bedroom 3 | 3.3 m | 2.74 m | 3.3 m x 2.74 m |
| Basement | Family Room | 5.44 m | 4.14 m | 5.44 m x 4.14 m |
| Main Level | Kitchen | 5.69 m | 3.78 m | 5.69 m x 3.78 m |
| Main Level | Living Room | 4.44 m | 5.64 m | 4.44 m x 5.64 m |
https://www.realtor.ca/real-estate/28117270/33-2385-woodward-avenue-burlington-brant-brant
Contact Us
Contact us for more information



































