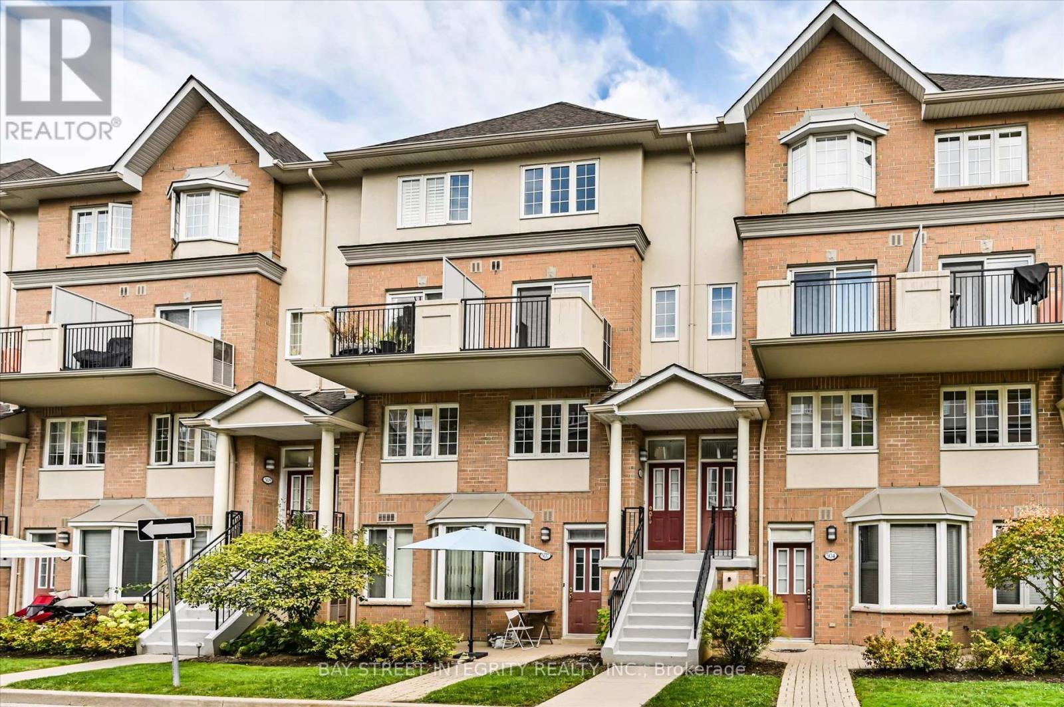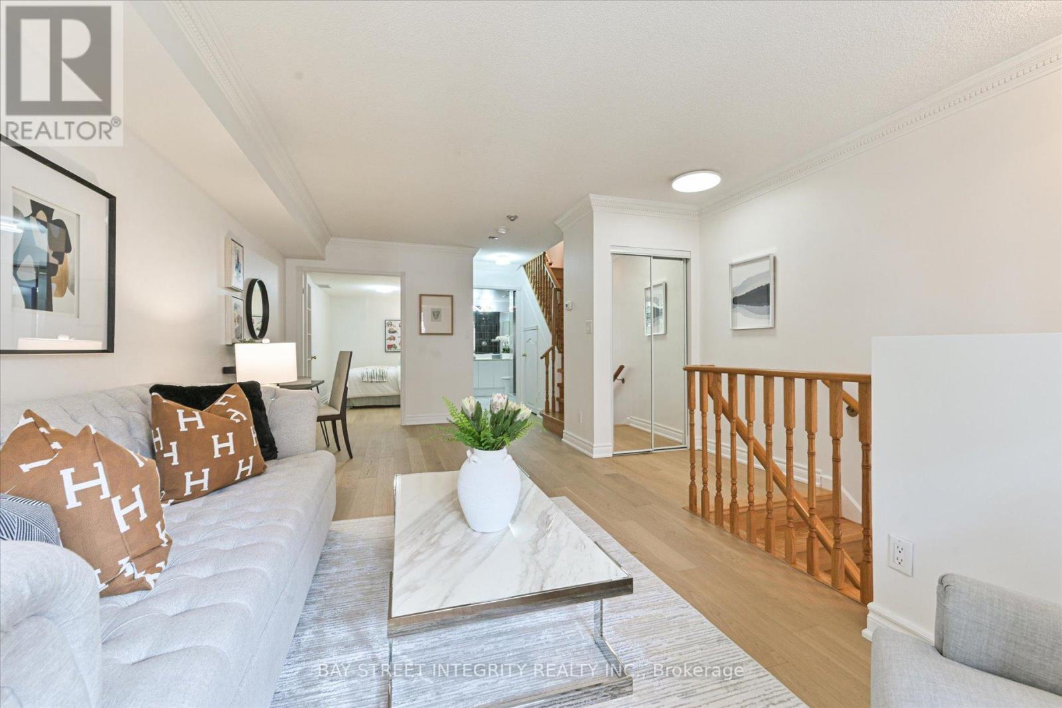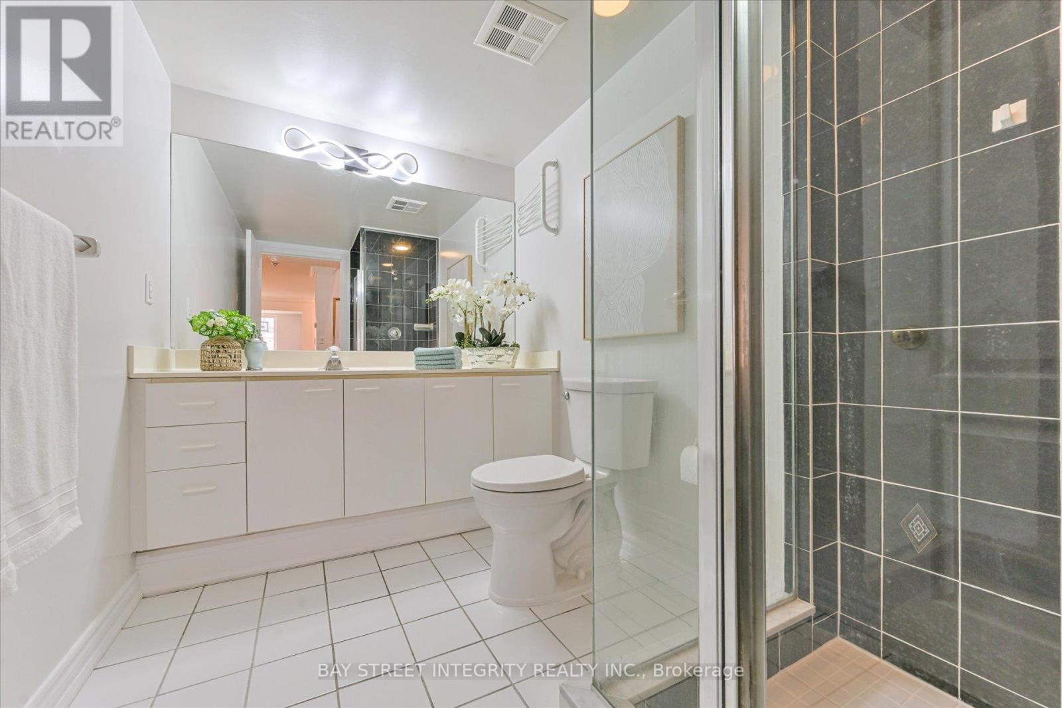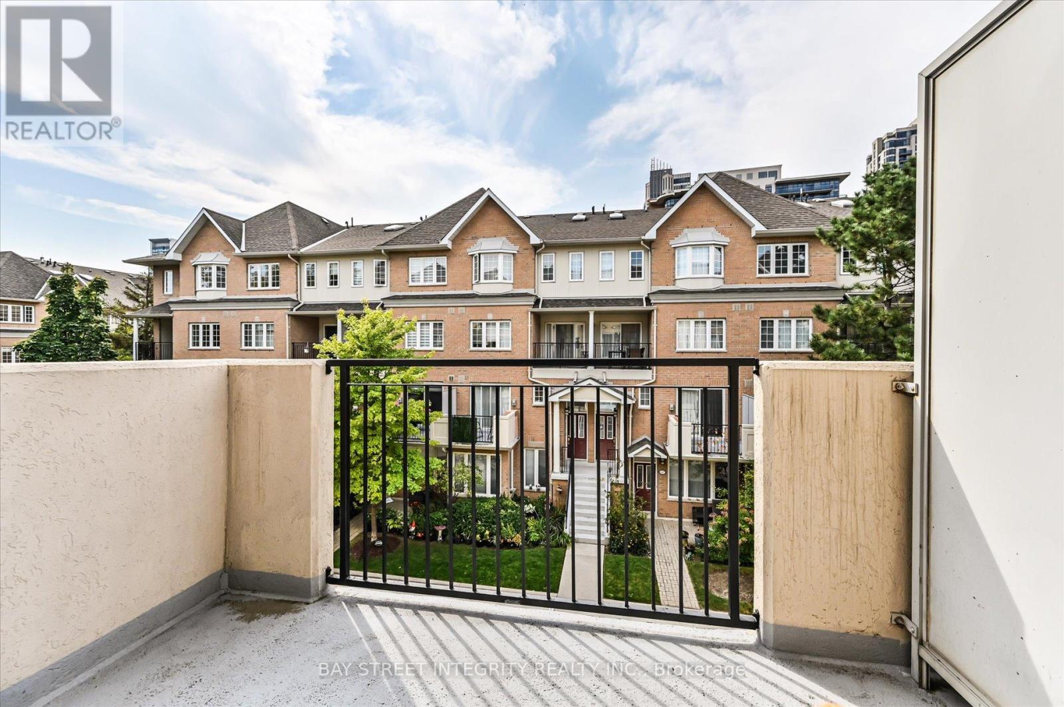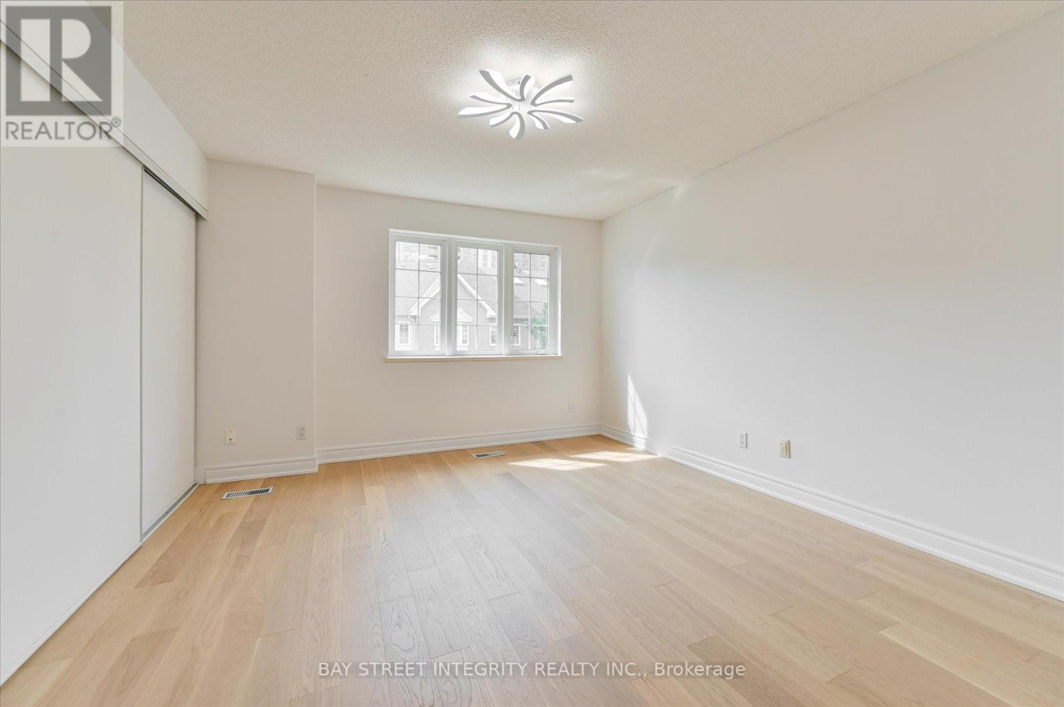506 Grandview Way Toronto, Ontario M2N 6V4
$996,000Maintenance, Parking, Water, Insurance, Common Area Maintenance
$868.33 Monthly
Maintenance, Parking, Water, Insurance, Common Area Maintenance
$868.33 MonthlyWelcome To 506 Grandview Way, Top School District Prime Location In The Heart Of North York! Spacious 3 Story Townhouse With Oversized Bedroom And Two Large Dens That Can Be Used As Additional Bedrooms. Built By A Notable Builder - Tridel, In The High In Demand Yonge/Finch Area. Two Separate Entrances, One Entrance With Elevator Access To The Outdoors. Two Large Living Rooms With Windows, Also Ideal For Multi-Generational Living. A Skylight Above The Staircase Brings In Ample Natural Light. Located In An Excellent School District, Qualified For Famous Mckee P.S And Earl Haig S.S, Perfect For A Family With Children. Upgrades & Renovations In 2024: New Engineered Hardwood Flooring, New Stove & Fridge, New Washer & Dryer, And More. The Neighborhood Offers A Variety Of Amenities, Including Mitchell Community Center, Public Library, Metro Supermarket. Walking Distance To Yonge St, TTC, Subway. Minutes Drive To Hwy 401. (id:61015)
Property Details
| MLS® Number | C12060468 |
| Property Type | Single Family |
| Community Name | Willowdale East |
| Amenities Near By | Public Transit, Park, Schools, Hospital |
| Community Features | Pet Restrictions, Community Centre |
| Features | Balcony |
| Parking Space Total | 1 |
Building
| Bathroom Total | 2 |
| Bedrooms Above Ground | 1 |
| Bedrooms Below Ground | 2 |
| Bedrooms Total | 3 |
| Amenities | Storage - Locker |
| Appliances | Dishwasher, Dryer, Stove, Washer, Refrigerator |
| Cooling Type | Central Air Conditioning |
| Exterior Finish | Brick |
| Flooring Type | Hardwood |
| Heating Fuel | Natural Gas |
| Heating Type | Forced Air |
| Stories Total | 3 |
| Size Interior | 1,400 - 1,599 Ft2 |
| Type | Row / Townhouse |
Parking
| Underground | |
| Garage |
Land
| Acreage | No |
| Land Amenities | Public Transit, Park, Schools, Hospital |
Rooms
| Level | Type | Length | Width | Dimensions |
|---|---|---|---|---|
| Second Level | Living Room | 4.9 m | 4.06 m | 4.9 m x 4.06 m |
| Second Level | Kitchen | 2.82 m | 2.11 m | 2.82 m x 2.11 m |
| Second Level | Laundry Room | 2.11 m | 1.93 m | 2.11 m x 1.93 m |
| Third Level | Primary Bedroom | 5 m | 3.38 m | 5 m x 3.38 m |
| Third Level | Den | 4.04 m | 2.49 m | 4.04 m x 2.49 m |
| Third Level | Bathroom | 3.53 m | 1.91 m | 3.53 m x 1.91 m |
| Ground Level | Family Room | 6.58 m | 4.24 m | 6.58 m x 4.24 m |
| Ground Level | Den | 3.78 m | 2.26 m | 3.78 m x 2.26 m |
| Ground Level | Bathroom | 2.87 m | 1.91 m | 2.87 m x 1.91 m |
Contact Us
Contact us for more information


