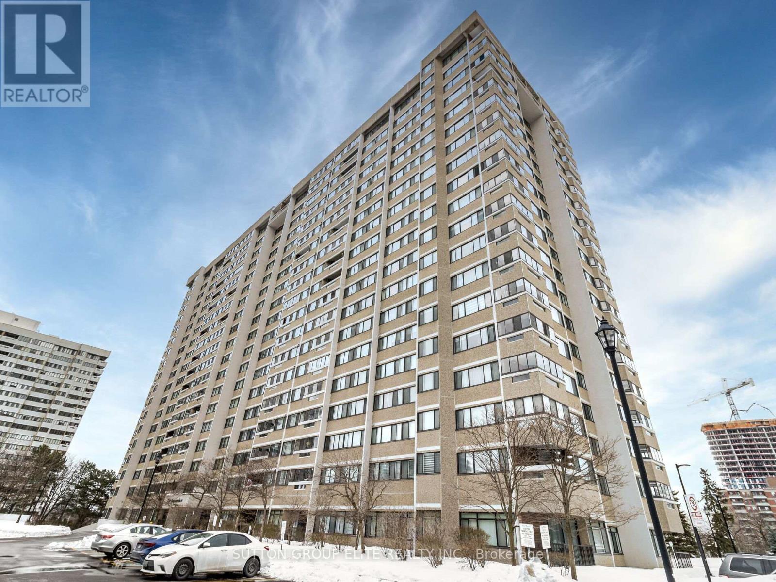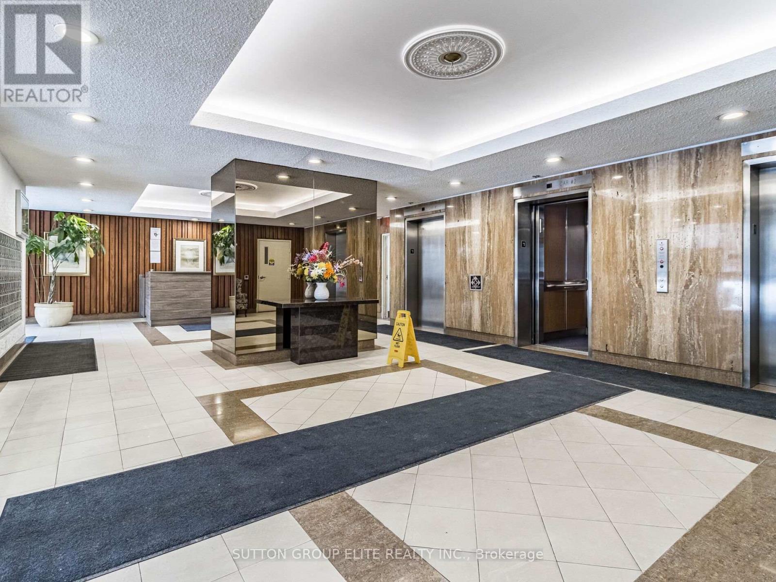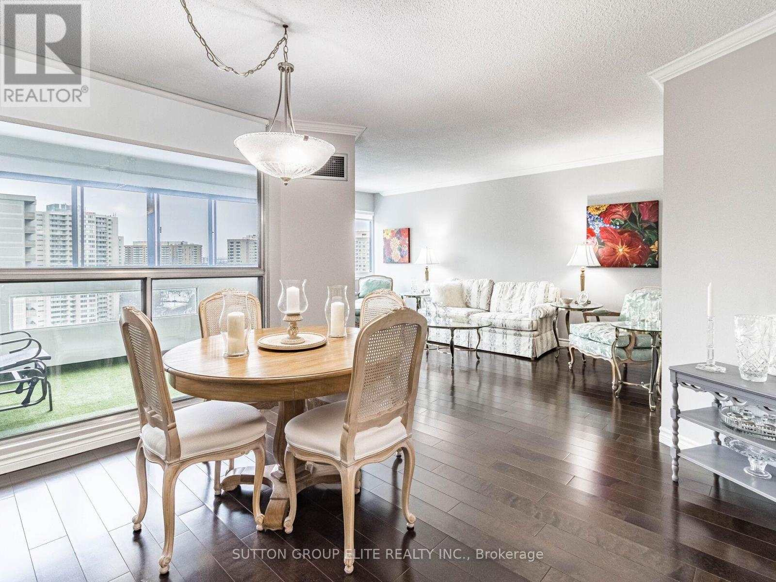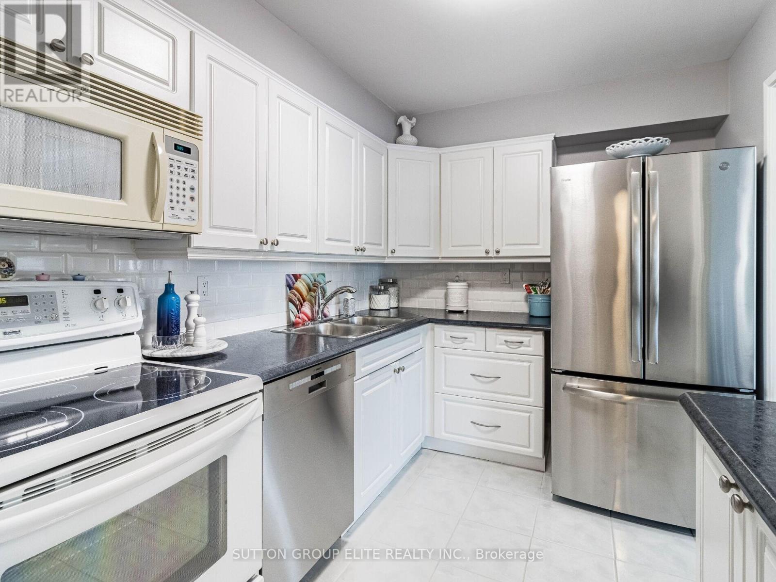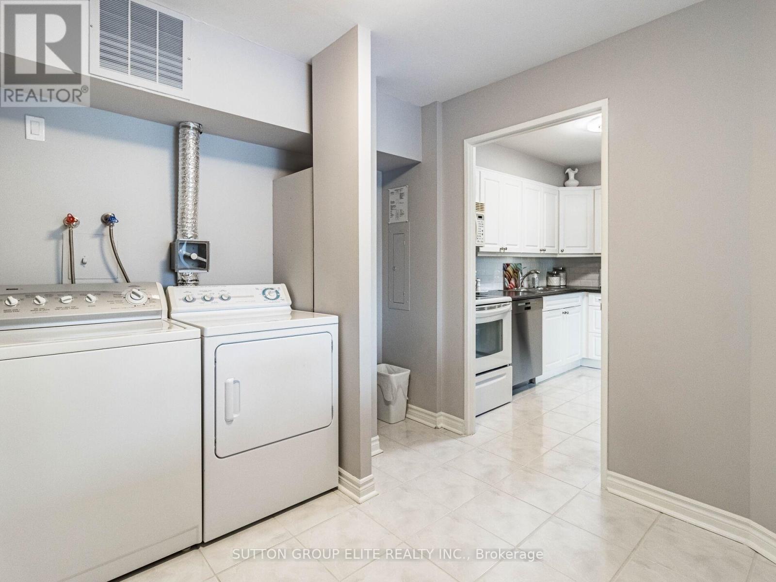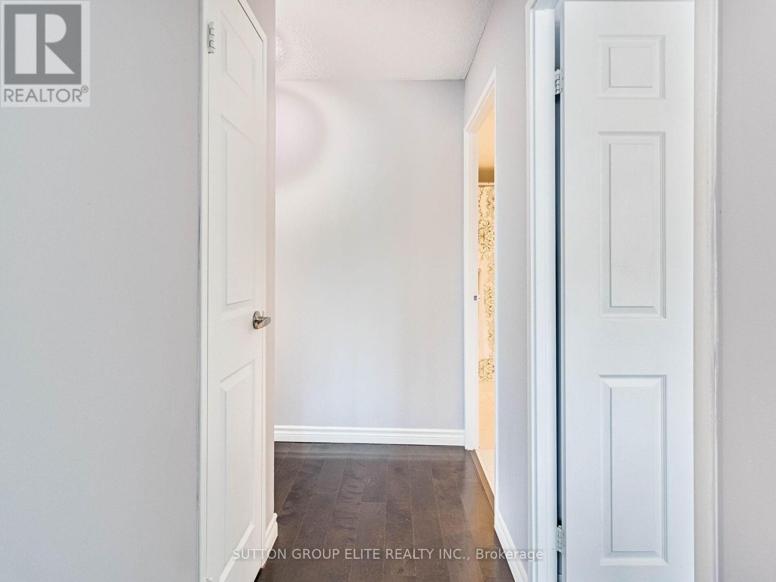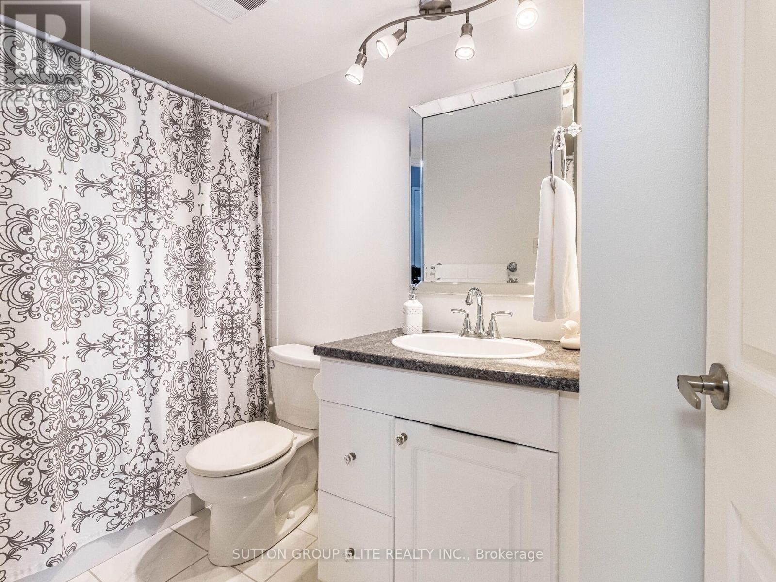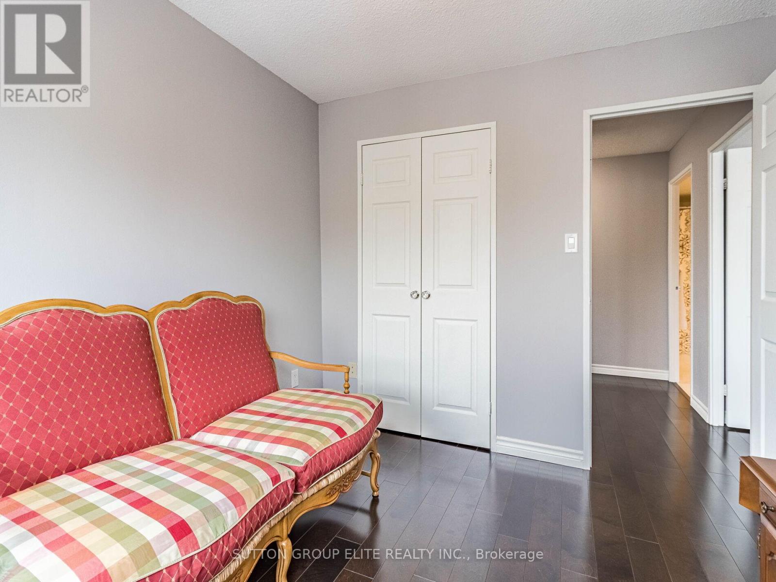1704 - 50 Elm Drive E Mississauga, Ontario L5A 3X2
$529,900Maintenance, Heat, Electricity, Water, Common Area Maintenance, Insurance, Parking
$1,029.07 Monthly
Maintenance, Heat, Electricity, Water, Common Area Maintenance, Insurance, Parking
$1,029.07 MonthlyWelcome to the Aspenview, this beautiful updated 2 bedroom condominium with breathtaking north views! Offers modern living in the heart of Mississauga. This bright & spacious unit features an open-concept layout with hardwood floors throughout, creating a seamless flow between the living room, dining room, and den/laundry area. The updated kitchen boasts sleek cabinetry, contemporary finishes, and stylish modern light fixtures, includes updated modern appliances. Enjoy the convenience of 1- 4pc bath and 1-2pc bath, perfect for both guests and residents. The condo also includes a large storage closet, a spacious locker, and 2 parking spots for added convenience. Floor to ceiling modern roller blinds complement the expansive windows, framing spectacular north-facing views of Mississauga. Don't miss this opportunity to own a move-in ready home in a prime location! (id:61015)
Property Details
| MLS® Number | W11991790 |
| Property Type | Single Family |
| Neigbourhood | Mississauga Valley |
| Community Name | Mississauga Valleys |
| Amenities Near By | Place Of Worship, Public Transit |
| Community Features | Pet Restrictions |
| Features | Balcony, Carpet Free, In Suite Laundry |
| Parking Space Total | 2 |
Building
| Bathroom Total | 2 |
| Bedrooms Above Ground | 2 |
| Bedrooms Total | 2 |
| Age | 31 To 50 Years |
| Amenities | Storage - Locker |
| Appliances | Garage Door Opener Remote(s), Dishwasher, Stove, Window Coverings, Refrigerator |
| Cooling Type | Central Air Conditioning |
| Exterior Finish | Concrete, Brick |
| Fire Protection | Security System |
| Flooring Type | Tile, Hardwood |
| Half Bath Total | 1 |
| Size Interior | 1,000 - 1,199 Ft2 |
| Type | Apartment |
Parking
| Underground | |
| Garage |
Land
| Acreage | No |
| Land Amenities | Place Of Worship, Public Transit |
| Landscape Features | Landscaped |
Rooms
| Level | Type | Length | Width | Dimensions |
|---|---|---|---|---|
| Main Level | Kitchen | 2.99 m | 2.88 m | 2.99 m x 2.88 m |
| Main Level | Living Room | 5.02 m | 3.04 m | 5.02 m x 3.04 m |
| Main Level | Dining Room | 3.65 m | 3.04 m | 3.65 m x 3.04 m |
| Main Level | Den | 3.35 m | 2.89 m | 3.35 m x 2.89 m |
| Main Level | Primary Bedroom | 3.35 m | 4.26 m | 3.35 m x 4.26 m |
| Main Level | Bedroom 2 | 3.04 m | 2.66 m | 3.04 m x 2.66 m |
| Main Level | Other | 2.51 m | 1.42 m | 2.51 m x 1.42 m |
| Main Level | Other | 3.35 m | 2.33 m | 3.35 m x 2.33 m |
Contact Us
Contact us for more information

