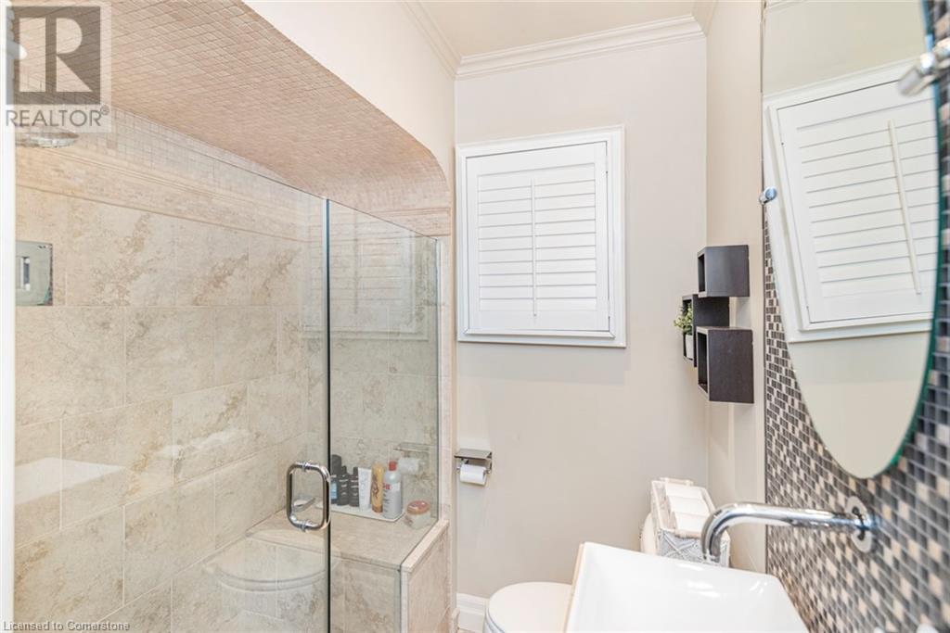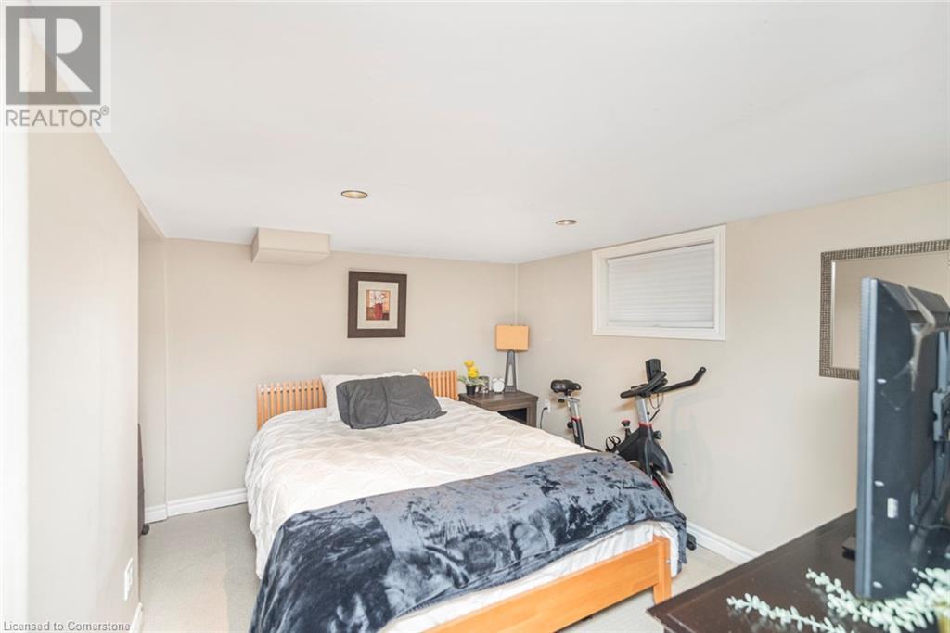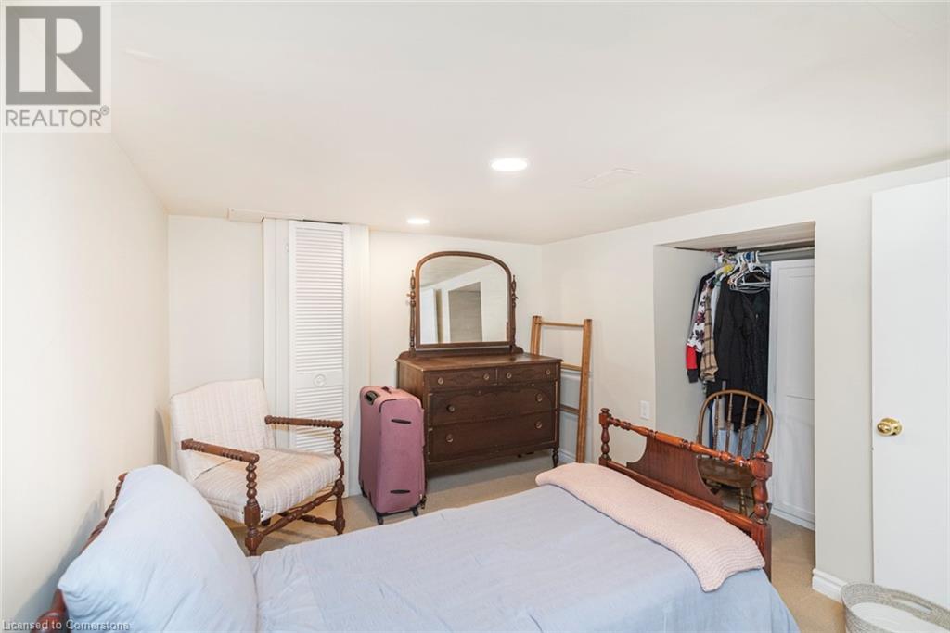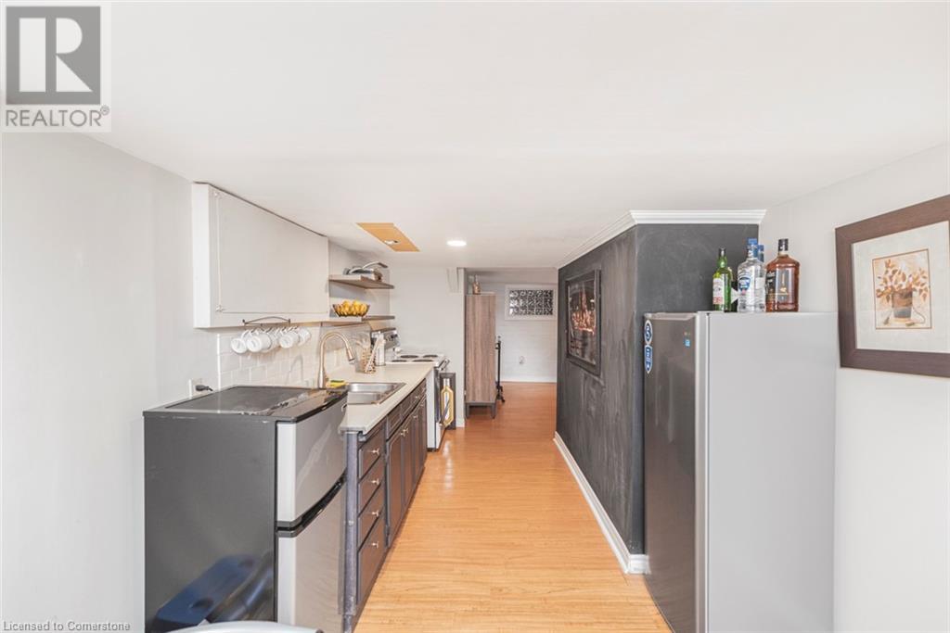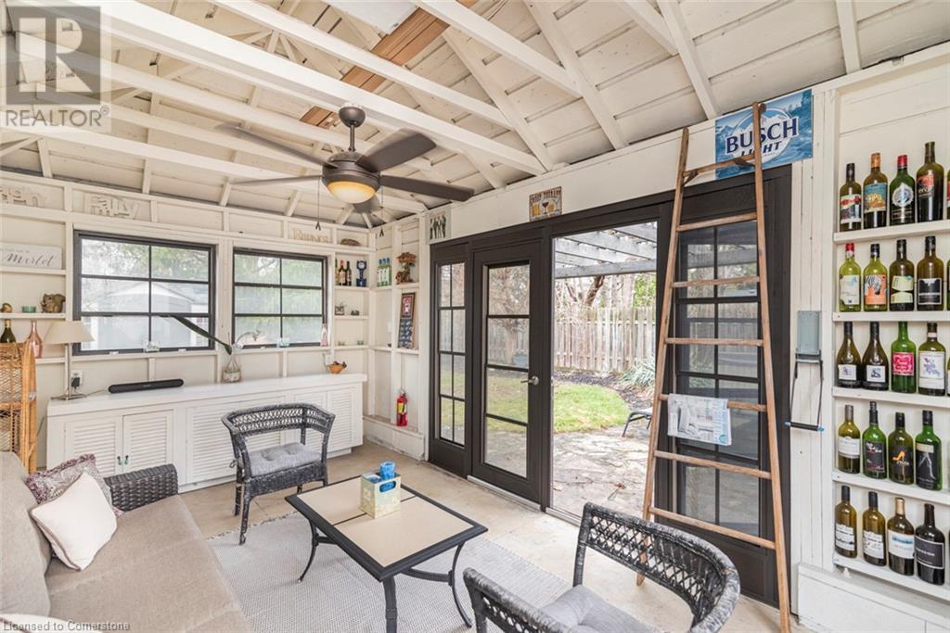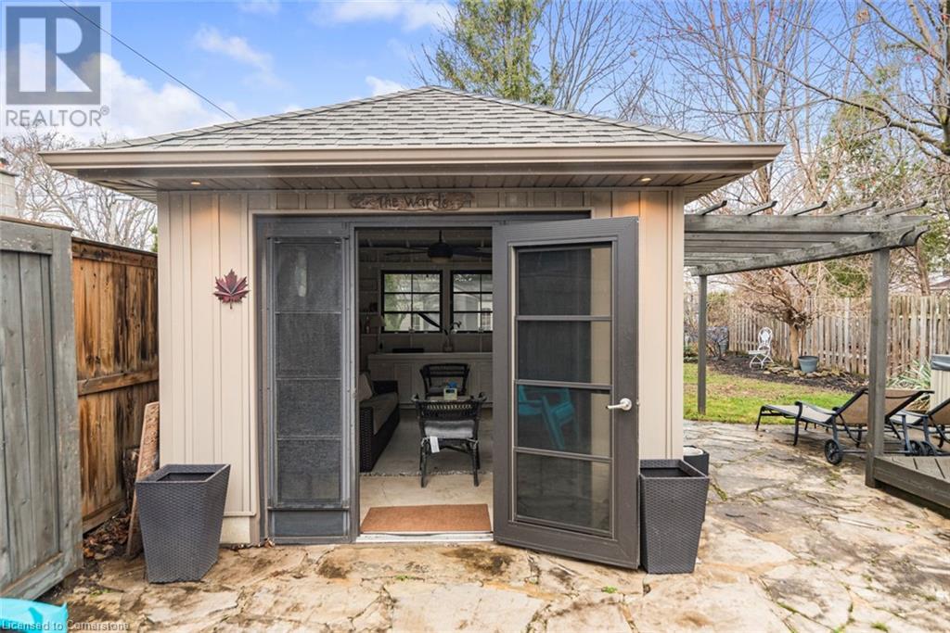11 Junkin Street St. Catharines, Ontario L2R 1N4
$599,900
Charming & Updated Bungalow with Backyard Oasis This beautifully updated 3-bedroom, 2-bathroom bungalow seamlessly blends historic charm with modern comforts. Step into the inviting living room, complete with a cozy fireplace, before entering the bright, open-concept kitchen, full dining room and family room—ideal for entertaining. Large windows offer stunning views of your private backyard retreat, featuring a spacious deck, hot tub, lush greenery, and a tranquil pond. A renovated garage/garden room extends your outdoor living space, perfect for hosting or unwinding. A separate entrance leads to the finished basement, where you’ll find a generous family room with a gas fireplace, a second kitchen, a full bathroom, and two additional bedrooms—perfect for guests or in-laws. Nestled on a quiet, tree-lined street in midtown St. Catharines, this home offers the perfect balance of privacy and convenience, just minutes from all amenities, public transportation and highway access for commuters. A rare gem you won’t want to miss! (id:61015)
Property Details
| MLS® Number | 40701403 |
| Property Type | Single Family |
| Amenities Near By | Golf Nearby, Hospital, Schools, Shopping |
| Community Features | Community Centre |
| Features | In-law Suite |
| Parking Space Total | 3 |
Building
| Bathroom Total | 2 |
| Bedrooms Above Ground | 1 |
| Bedrooms Below Ground | 2 |
| Bedrooms Total | 3 |
| Appliances | Dishwasher, Dryer, Refrigerator, Stove, Washer, Hot Tub |
| Architectural Style | Bungalow |
| Basement Development | Finished |
| Basement Type | Full (finished) |
| Construction Style Attachment | Detached |
| Cooling Type | Central Air Conditioning |
| Exterior Finish | Stucco |
| Foundation Type | Poured Concrete |
| Heating Type | Forced Air |
| Stories Total | 1 |
| Size Interior | 1,090 Ft2 |
| Type | House |
| Utility Water | Municipal Water |
Parking
| Detached Garage |
Land
| Access Type | Highway Nearby |
| Acreage | No |
| Land Amenities | Golf Nearby, Hospital, Schools, Shopping |
| Sewer | Municipal Sewage System |
| Size Depth | 137 Ft |
| Size Frontage | 35 Ft |
| Size Total Text | Under 1/2 Acre |
| Zoning Description | R2 |
Rooms
| Level | Type | Length | Width | Dimensions |
|---|---|---|---|---|
| Basement | 3pc Bathroom | 7'2'' x 5'0'' | ||
| Basement | Laundry Room | 11'4'' x 10'7'' | ||
| Basement | Bedroom | 11'4'' x 9'5'' | ||
| Basement | Bedroom | 13'2'' x 9'1'' | ||
| Basement | Eat In Kitchen | 20'3'' x 8'7'' | ||
| Basement | Recreation Room | 19'4'' x 11'5'' | ||
| Main Level | Primary Bedroom | 12'3'' x 10'7'' | ||
| Main Level | 3pc Bathroom | 7'7'' x 5'8'' | ||
| Main Level | Family Room | 19'8'' x 12'7'' | ||
| Main Level | Kitchen | 9'10'' x 8'5'' | ||
| Main Level | Dining Room | 12'0'' x 10'8'' | ||
| Main Level | Living Room | 16'10'' x 10'10'' |
https://www.realtor.ca/real-estate/28116442/11-junkin-street-st-catharines
Contact Us
Contact us for more information
























