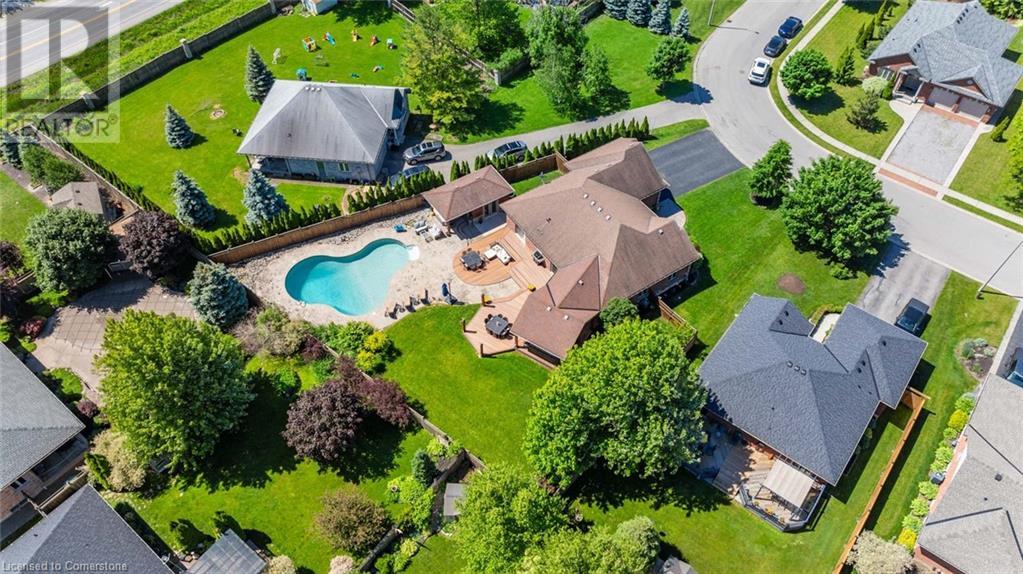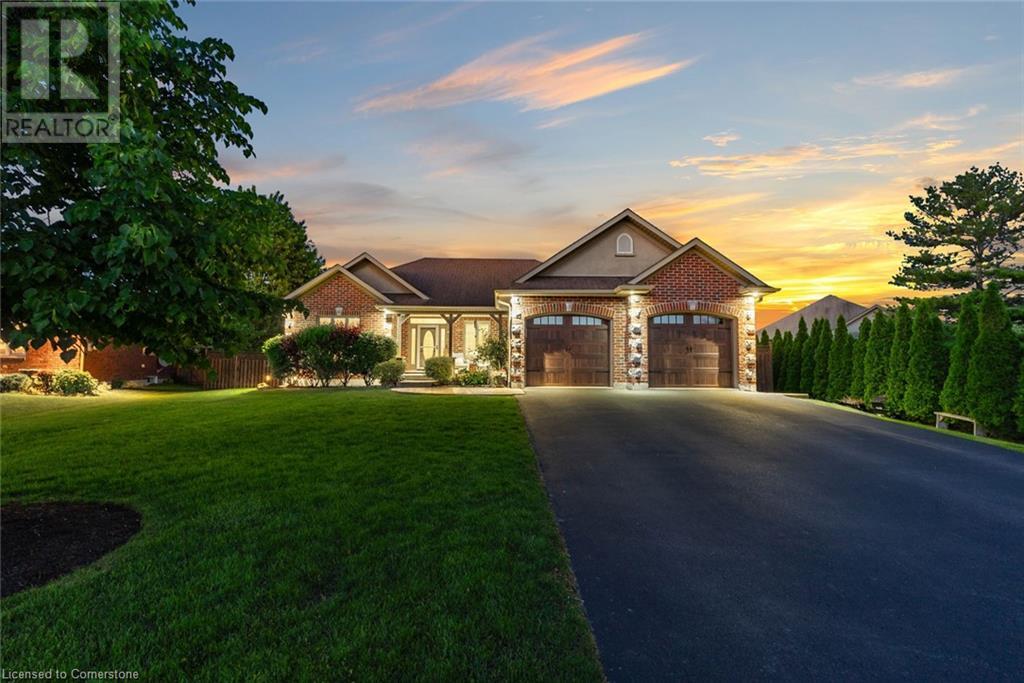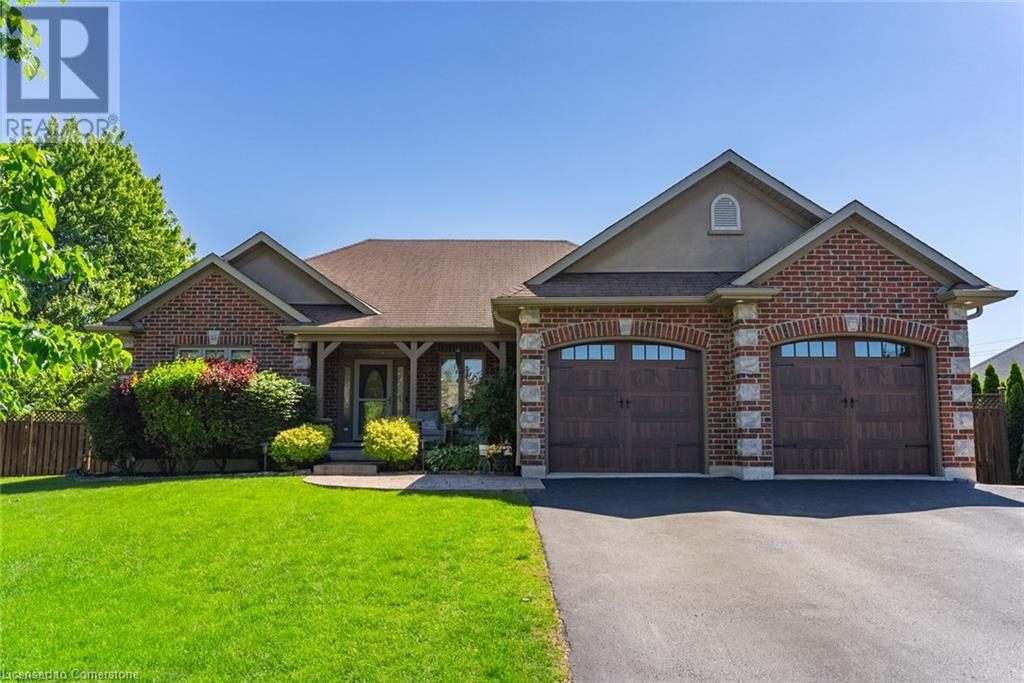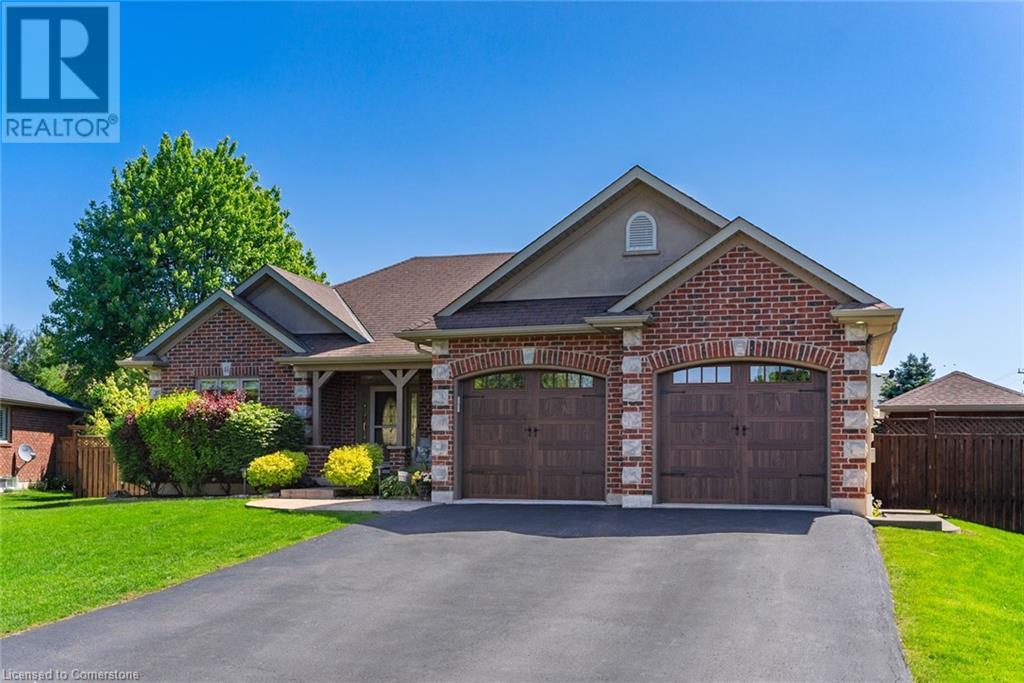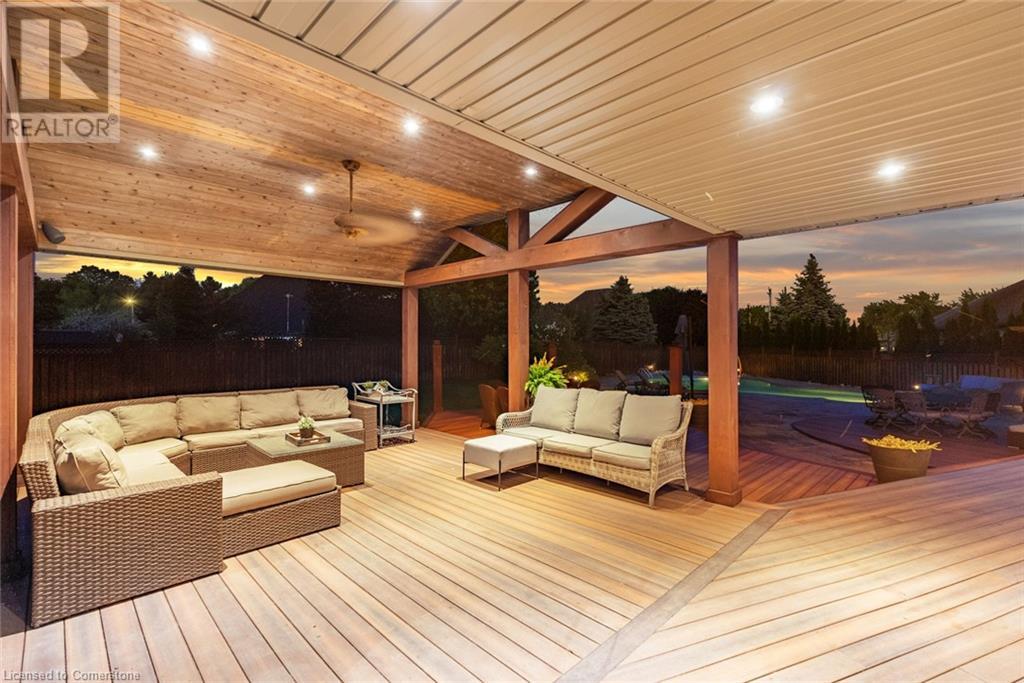46 Sea Breeze Drive Port Dover, Ontario N0A 1N7
$1,299,900
This home is truly a dream - A sprawling bungalow set amidst lush, perfected landscapes, featuring a stunning 30x40 saltwater pool with an expansive composite deck with a shed that could easily be converted into a charming poolside cabana for entertaining and more. Inside, the home boasts a thoughtful layout with two spacious bedrooms on the main floor, making it an ideal home for families or those looking to retire in with the convenience of one-floor living. The interior is tastefully updated with porcelain tiles throughout, ensuring a modern and cohesive aesthetic. The fully finished basement is an entertainer's paradise, featuring a stunning bar with stone countertops, a dedicated entertainment area, two additional bedrooms, and a full bathroom with heated floors. This space offers endless possibilities for hosting guests or enjoying family time. Situated on a mature street with beautifully landscaped surroundings, this home is truly a rare find. Don't miss the opportunity to own this incredible property that promises a luxurious yet peaceful lifestyle. (id:61015)
Property Details
| MLS® Number | 40702002 |
| Property Type | Single Family |
| Amenities Near By | Beach, Golf Nearby, Schools |
| Community Features | Quiet Area |
| Equipment Type | Water Heater |
| Features | Paved Driveway, Gazebo |
| Parking Space Total | 6 |
| Rental Equipment Type | Water Heater |
| Structure | Shed |
Building
| Bathroom Total | 3 |
| Bedrooms Above Ground | 2 |
| Bedrooms Below Ground | 2 |
| Bedrooms Total | 4 |
| Appliances | Central Vacuum, Dishwasher, Microwave, Stove |
| Architectural Style | Bungalow |
| Basement Development | Finished |
| Basement Type | Full (finished) |
| Construction Style Attachment | Detached |
| Cooling Type | Central Air Conditioning |
| Exterior Finish | Brick |
| Foundation Type | Poured Concrete |
| Heating Fuel | Natural Gas |
| Heating Type | Forced Air |
| Stories Total | 1 |
| Size Interior | 1,385 Ft2 |
| Type | House |
| Utility Water | Municipal Water |
Parking
| Attached Garage |
Land
| Acreage | No |
| Land Amenities | Beach, Golf Nearby, Schools |
| Sewer | Municipal Sewage System |
| Size Depth | 171 Ft |
| Size Frontage | 55 Ft |
| Size Total Text | Under 1/2 Acre |
| Zoning Description | R1 |
Rooms
| Level | Type | Length | Width | Dimensions |
|---|---|---|---|---|
| Basement | Other | 4'9'' x 6'0'' | ||
| Basement | Recreation Room | 15'10'' x 5'10'' | ||
| Basement | Games Room | 33'8'' x 27'7'' | ||
| Basement | Bedroom | 15'10'' x 11'4'' | ||
| Basement | 3pc Bathroom | 10'8'' x 7'9'' | ||
| Basement | Bedroom | 14'6'' x 8'3'' | ||
| Main Level | Laundry Room | 2'5'' x 6'5'' | ||
| Main Level | Dining Room | 11'4'' x 8'3'' | ||
| Main Level | Bedroom | 19'6'' x 11'11'' | ||
| Main Level | Bedroom | 10'6'' x 11'1'' | ||
| Main Level | Living Room | 13'7'' x 28'8'' | ||
| Main Level | 4pc Bathroom | 7'10'' x 7'11'' | ||
| Main Level | 3pc Bathroom | 8'8'' x 4'11'' | ||
| Main Level | Kitchen | 13'9'' x 14'9'' |
https://www.realtor.ca/real-estate/27959698/46-sea-breeze-drive-port-dover
Contact Us
Contact us for more information

