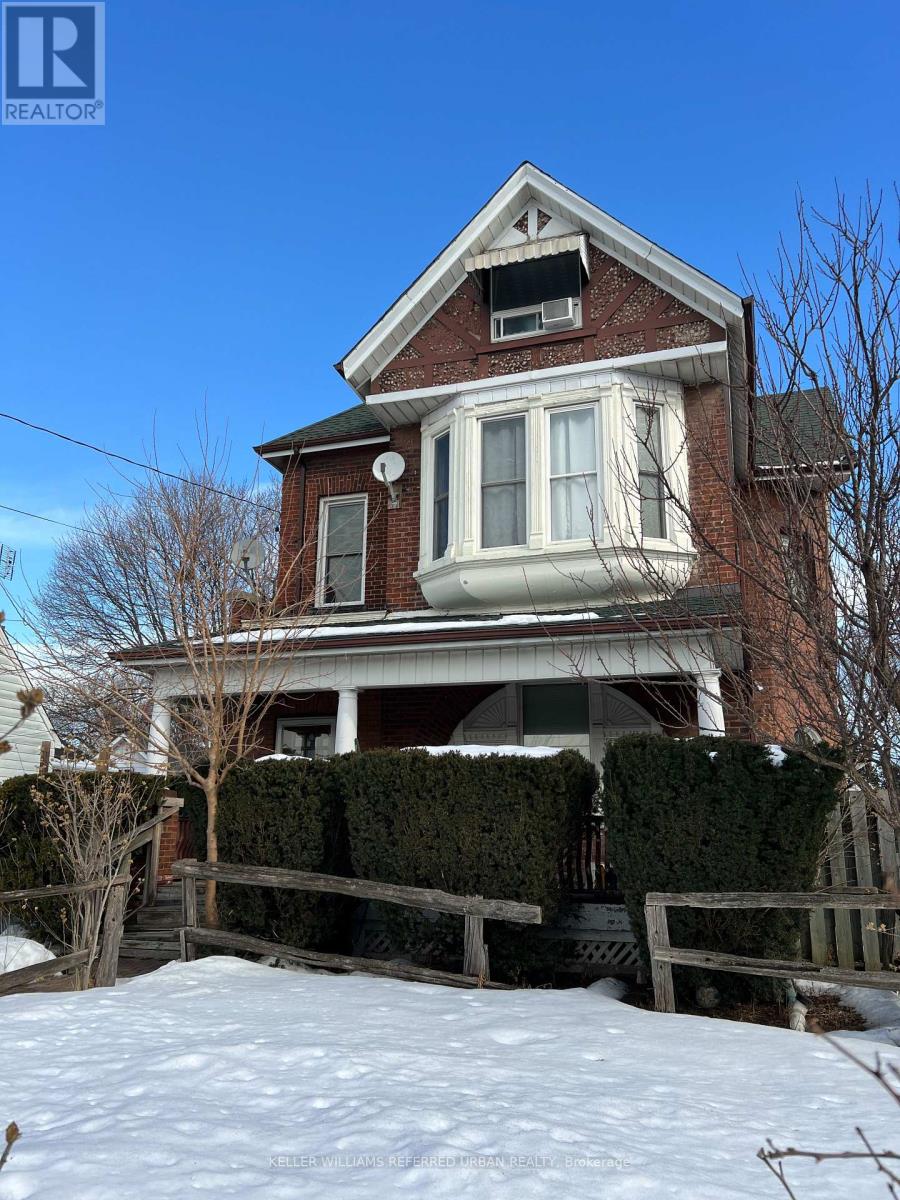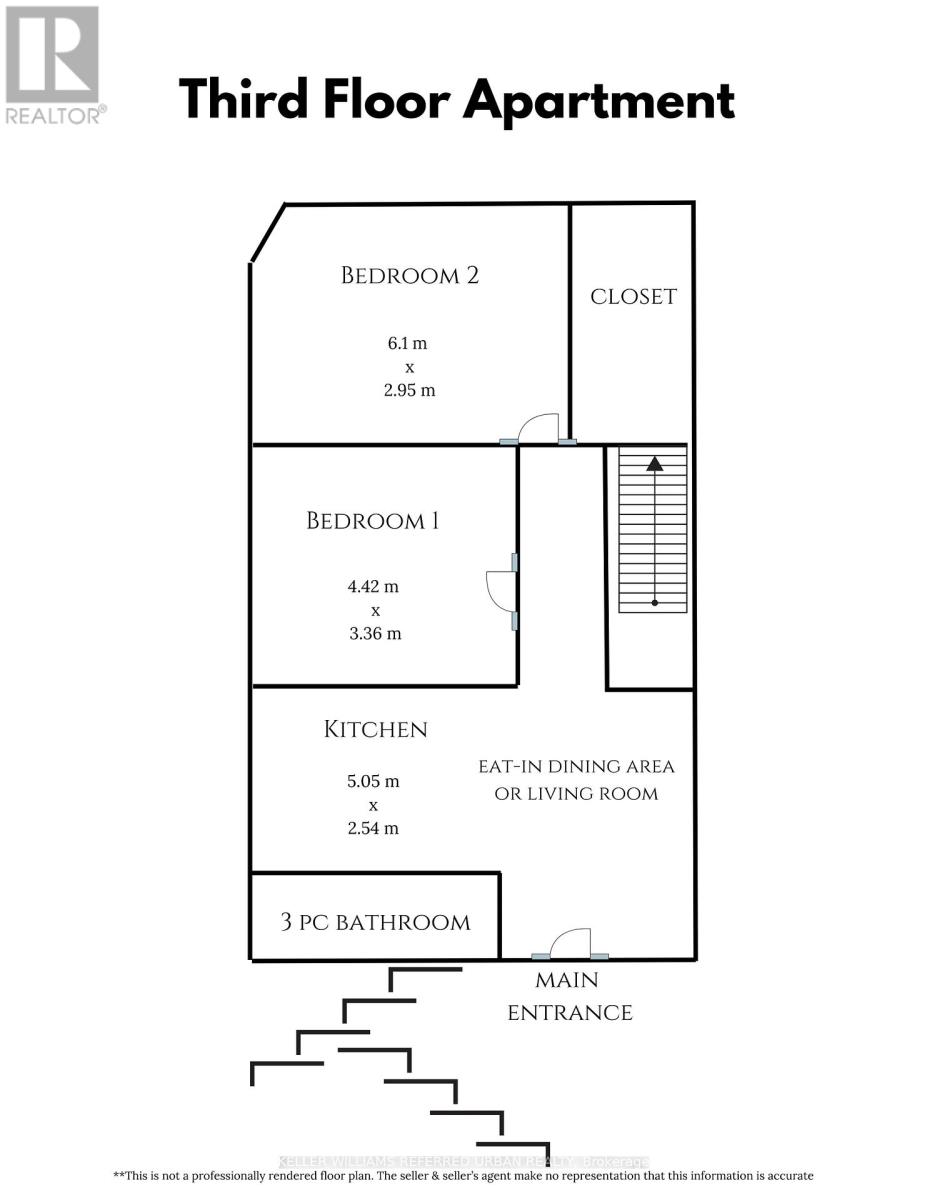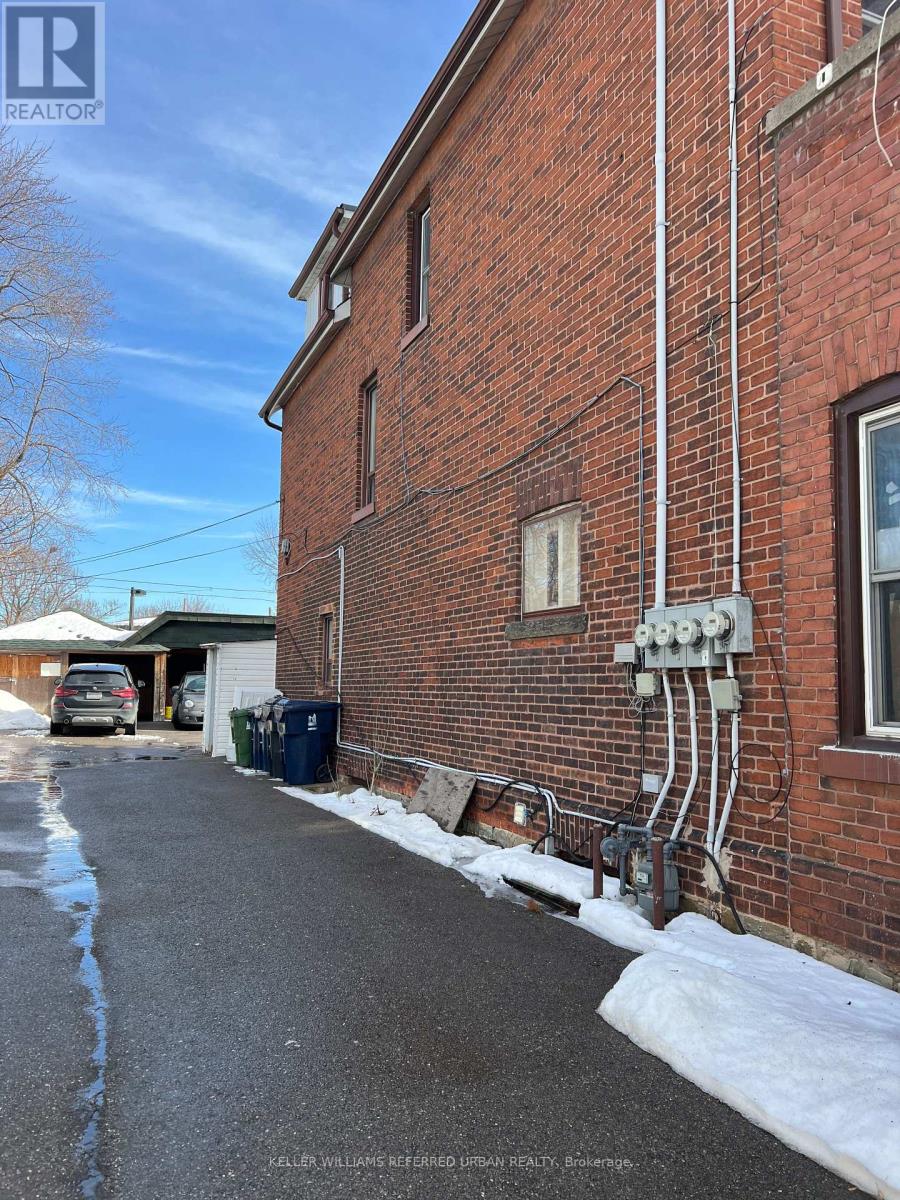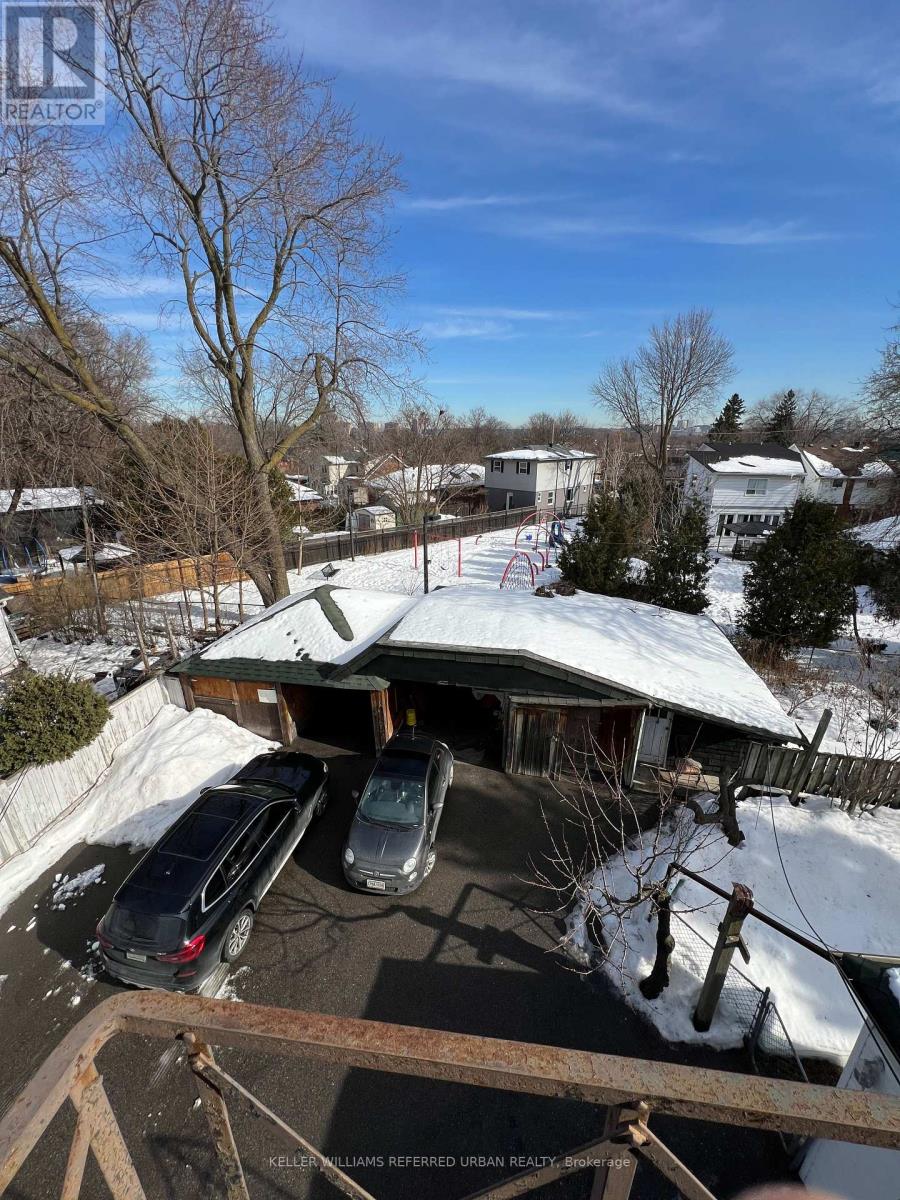225 Rosemount Avenue Toronto, Ontario M9N 3C5
$2,239,000
Wonderful Century Style Fourplex in Historic Weston Village! Four self contained apartments with high ceilings, three of them occupied by wonderful tenants, and one of them vacant! Sitting on a Premium 71 x 127 Ft Lot! Can be restored easily into a magnificent single family home, with antique wood trim & stained glass windows, as well as other beautiful features only found in a home of this age! Triple Car Garage at the rear, with a long driveway able to fit over 10 vehicles! 4 Separate Hydro Meters. Perfect for an investor who is also looking to owner occupy, or rent all four units at a respectable market rental rate. Main Floor Apartment (2 bed, 1 bath) $2500/month + hydro. Second Floor Apartment (2 Bed, 1 Bath) $2000/month + hydro. Third Floor Apartment (2 Bed, 1 bath): Vacant, estimated rent $1800/month + hydro. Basement Apartment (2 Bed, 1 Bath): $1400/month all inclusive. $75,600 Gross Annual Income, Potential $97,000 gross annual with 4th apartment rented! (id:61015)
Property Details
| MLS® Number | W11991264 |
| Property Type | Multi-family |
| Neigbourhood | Corso Italia-Davenport |
| Community Name | Weston |
| Amenities Near By | Hospital, Park, Place Of Worship, Public Transit, Schools |
| Equipment Type | None |
| Parking Space Total | 13 |
| Rental Equipment Type | None |
| Structure | Porch, Shed |
Building
| Bathroom Total | 4 |
| Bedrooms Above Ground | 6 |
| Bedrooms Below Ground | 2 |
| Bedrooms Total | 8 |
| Age | 100+ Years |
| Amenities | Separate Electricity Meters |
| Appliances | All |
| Basement Features | Apartment In Basement |
| Basement Type | N/a |
| Exterior Finish | Brick |
| Flooring Type | Laminate, Tile |
| Foundation Type | Unknown |
| Heating Fuel | Natural Gas |
| Heating Type | Hot Water Radiator Heat |
| Stories Total | 3 |
| Size Interior | 3,000 - 3,500 Ft2 |
| Type | Fourplex |
| Utility Water | Municipal Water |
Parking
| Detached Garage | |
| Garage |
Land
| Acreage | No |
| Land Amenities | Hospital, Park, Place Of Worship, Public Transit, Schools |
| Sewer | Sanitary Sewer |
| Size Depth | 127 Ft |
| Size Frontage | 71 Ft |
| Size Irregular | 71 X 127 Ft |
| Size Total Text | 71 X 127 Ft |
Rooms
| Level | Type | Length | Width | Dimensions |
|---|---|---|---|---|
| Second Level | Kitchen | 4.18 m | 2.49 m | 4.18 m x 2.49 m |
| Second Level | Living Room | 3.87 m | 5.33 m | 3.87 m x 5.33 m |
| Second Level | Bedroom | 4.19 m | 4.56 m | 4.19 m x 4.56 m |
| Second Level | Bedroom 2 | 3.42 m | 2.83 m | 3.42 m x 2.83 m |
| Third Level | Bedroom | 4.42 m | 3.36 m | 4.42 m x 3.36 m |
| Third Level | Bedroom | 6.1 m | 2.95 m | 6.1 m x 2.95 m |
| Third Level | Kitchen | 5.05 m | 2.54 m | 5.05 m x 2.54 m |
| Main Level | Living Room | 3.87 m | 4.04 m | 3.87 m x 4.04 m |
| Main Level | Kitchen | 2.75 m | 3.9 m | 2.75 m x 3.9 m |
| Main Level | Dining Room | 3.24 m | 4.49 m | 3.24 m x 4.49 m |
| Main Level | Bedroom | 5.9 m | 4.57 m | 5.9 m x 4.57 m |
| Main Level | Bedroom 2 | 4.66 m | 4.35 m | 4.66 m x 4.35 m |
https://www.realtor.ca/real-estate/27959088/225-rosemount-avenue-toronto-weston-weston
Contact Us
Contact us for more information













