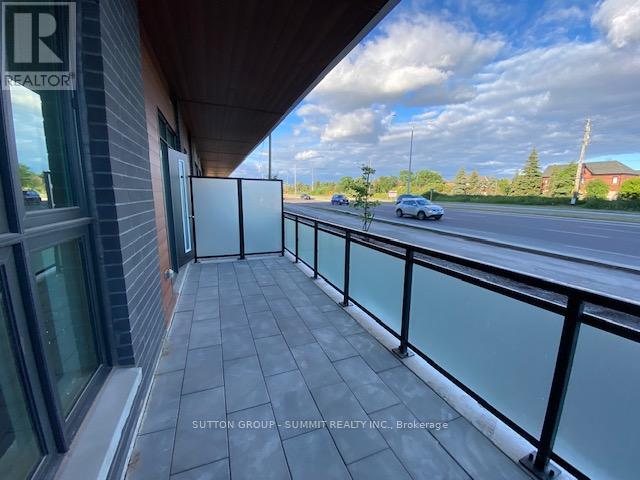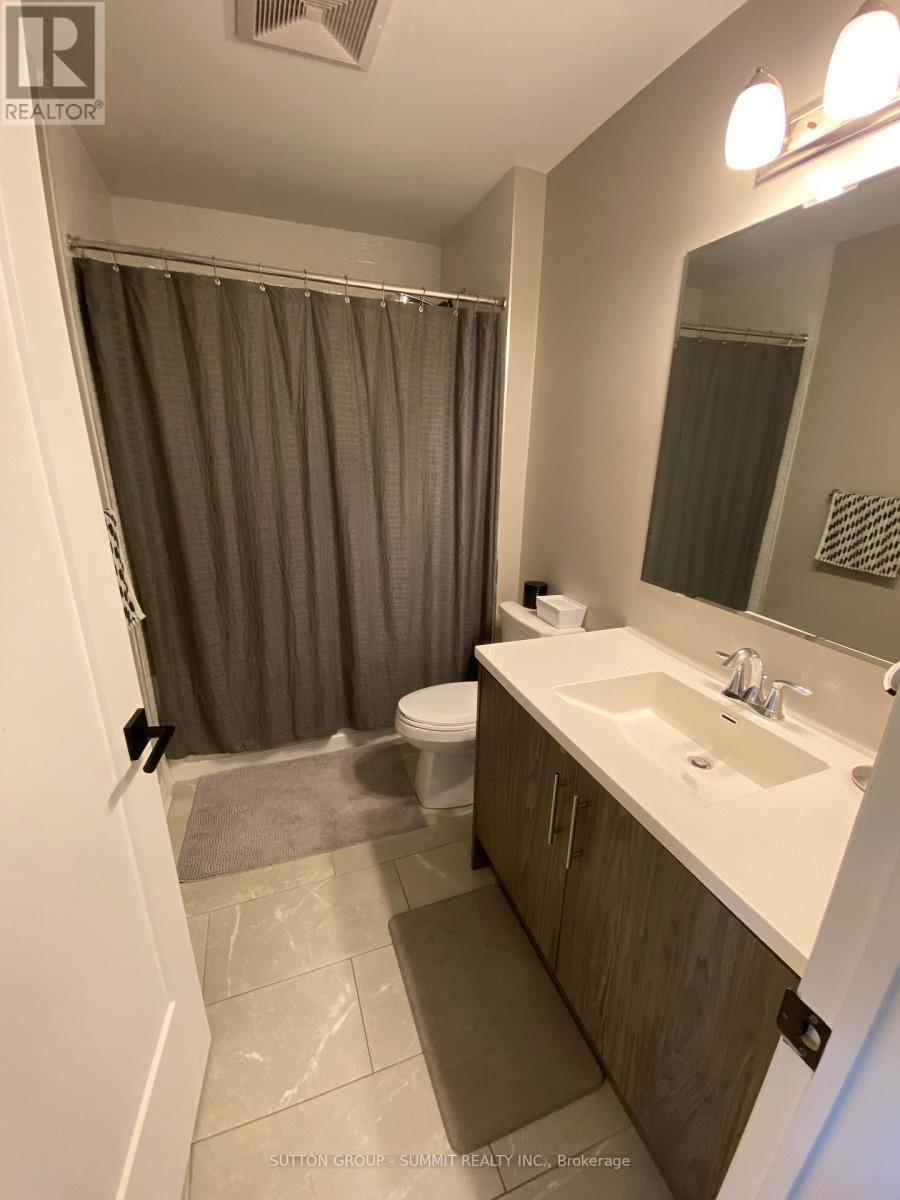005 - 95 Dundas Street W Oakville, Ontario L5M 5N4
$2,175 Monthly
Beautiful Mattamy's 5 North Condos, Smart Home, Upgraded Kitchen Cabinets, Quartz Counters with Breakfast Bar, 7" Vinyl Engineered Hardwood, Bright 1 Bed+ Den, Huge Terrace (7' x 21') facing Dundas St. Great location No Waiting 4 Elevator-Walk to Car, Great Amenities: Social Lounge, Fitness Studio, Roof Top Terrace W.BBQ, Courtyard, Convenient to Major Hwy, QEW, Shops: Walmart, Canadian Superstore, Longos, Canadian Tire, Sheridan College, Oakville Trafalgar Hospital, Oakville Go, Tenant Pays Utilities & Tenant Insurance.1 Underground Parking & Locker Incl., Keyless Entry with Access Codes or Finger Print. (id:61015)
Property Details
| MLS® Number | W12085531 |
| Property Type | Single Family |
| Community Name | 1008 - GO Glenorchy |
| Amenities Near By | Public Transit, Place Of Worship, Hospital, Schools |
| Community Features | Pet Restrictions |
| Features | Carpet Free, In Suite Laundry |
| Parking Space Total | 1 |
Building
| Bathroom Total | 1 |
| Bedrooms Above Ground | 1 |
| Bedrooms Below Ground | 1 |
| Bedrooms Total | 2 |
| Amenities | Exercise Centre, Party Room, Visitor Parking, Storage - Locker |
| Appliances | Dishwasher, Dryer, Microwave, Stove, Washer, Refrigerator |
| Cooling Type | Central Air Conditioning |
| Exterior Finish | Concrete |
| Fire Protection | Security System |
| Heating Fuel | Natural Gas |
| Heating Type | Forced Air |
| Size Interior | 500 - 599 Ft2 |
| Type | Apartment |
Parking
| Underground | |
| Garage |
Land
| Acreage | No |
| Land Amenities | Public Transit, Place Of Worship, Hospital, Schools |
Rooms
| Level | Type | Length | Width | Dimensions |
|---|---|---|---|---|
| Ground Level | Living Room | 3.28 m | 4.11 m | 3.28 m x 4.11 m |
| Ground Level | Kitchen | 2.31 m | 2.49 m | 2.31 m x 2.49 m |
| Ground Level | Bedroom | 3.05 m | 3.07 m | 3.05 m x 3.07 m |
| Ground Level | Den | 1.33 m | 2.11 m | 1.33 m x 2.11 m |
Contact Us
Contact us for more information









































