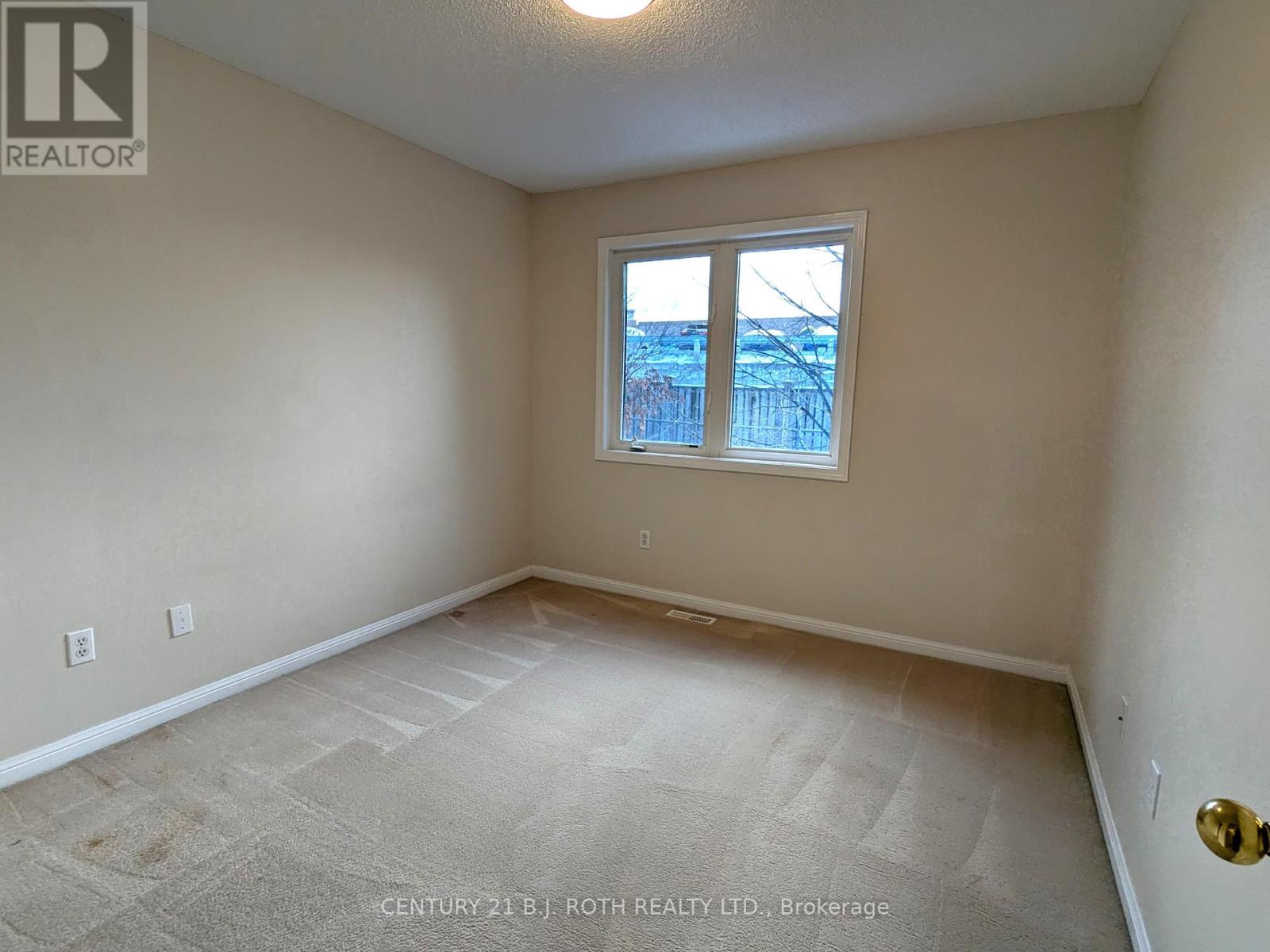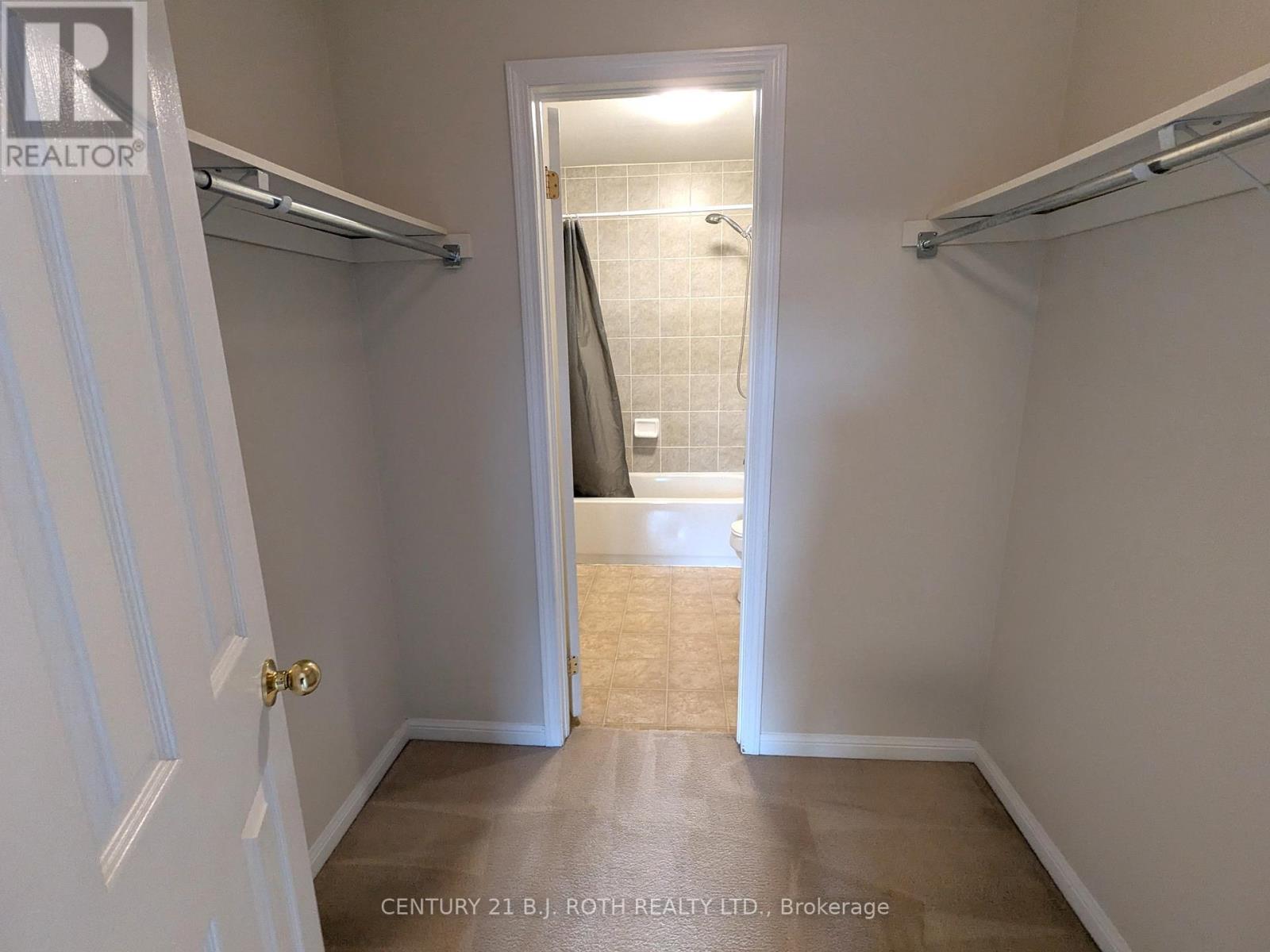1 & 2 - 175 Stanley Street Barrie, Ontario L4M 0G2
$785,000Maintenance, Parcel of Tied Land
$190 Monthly
Maintenance, Parcel of Tied Land
$190 MonthlyLEGAL DUPLEX beside Georgian Mall and Rec centre. Perfect investment, or live in one unit and rent the other. End unit townhome, three bedrooms plus flex unit, one bedroom apartment on the ground floor! 2 kitchens, two laundry rooms, separate utilities, hot water tanks and water meters. Private backyard with shed and balcony. POTL Fees only $190. Per Month. POTL fees are used to maintain shared areas, such as parking, garbage removal, snow removal, grass cutting, and parks. **** EXTRAS **** Main 3 bedroom unit is vacant. The 1 bedroom ground level flex unit will be vacant after January 31st. Set your rents, possible around +/-$50,000.00 a year. Or live in one and rent another. (id:61015)
Property Details
| MLS® Number | S11897521 |
| Property Type | Single Family |
| Community Name | East Bayfield |
| Amenities Near By | Public Transit |
| Community Features | Community Centre |
| Equipment Type | Water Heater |
| Features | Irregular Lot Size, Sloping, In-law Suite |
| Parking Space Total | 2 |
| Rental Equipment Type | Water Heater |
| Structure | Shed |
Building
| Bathroom Total | 3 |
| Bedrooms Above Ground | 3 |
| Bedrooms Below Ground | 1 |
| Bedrooms Total | 4 |
| Amenities | Separate Heating Controls, Separate Electricity Meters |
| Appliances | Water Meter, Dishwasher, Microwave, Refrigerator, Stove |
| Basement Features | Apartment In Basement, Separate Entrance |
| Basement Type | N/a |
| Cooling Type | Central Air Conditioning |
| Exterior Finish | Brick |
| Foundation Type | Poured Concrete |
| Heating Fuel | Natural Gas |
| Heating Type | Forced Air |
| Stories Total | 3 |
| Size Interior | 2,000 - 2,500 Ft2 |
| Type | Duplex |
| Utility Water | Municipal Water |
Land
| Acreage | No |
| Land Amenities | Public Transit |
| Sewer | Sanitary Sewer |
| Size Depth | 96 Ft ,8 In |
| Size Frontage | 29 Ft ,6 In |
| Size Irregular | 29.5 X 96.7 Ft ; 32.58' X 100.92' X 5.9' |
| Size Total Text | 29.5 X 96.7 Ft ; 32.58' X 100.92' X 5.9'|under 1/2 Acre |
| Zoning Description | Rm2 |
Rooms
| Level | Type | Length | Width | Dimensions |
|---|---|---|---|---|
| Second Level | Living Room | 7.31 m | 4.5 m | 7.31 m x 4.5 m |
| Second Level | Kitchen | 3.95 m | 3.05 m | 3.95 m x 3.05 m |
| Third Level | Primary Bedroom | 3.86 m | 3.05 m | 3.86 m x 3.05 m |
| Third Level | Bedroom 2 | 3.86 m | 2.5 m | 3.86 m x 2.5 m |
| Third Level | Bedroom 3 | 3.05 m | 2.71 m | 3.05 m x 2.71 m |
| Ground Level | Living Room | 6.4 m | 3.05 m | 6.4 m x 3.05 m |
| Ground Level | Kitchen | 3.69 m | 3.05 m | 3.69 m x 3.05 m |
| Ground Level | Primary Bedroom | 3.86 m | 3 m | 3.86 m x 3 m |
| Ground Level | Utility Room | 3 m | 1.25 m | 3 m x 1.25 m |
Contact Us
Contact us for more information


































