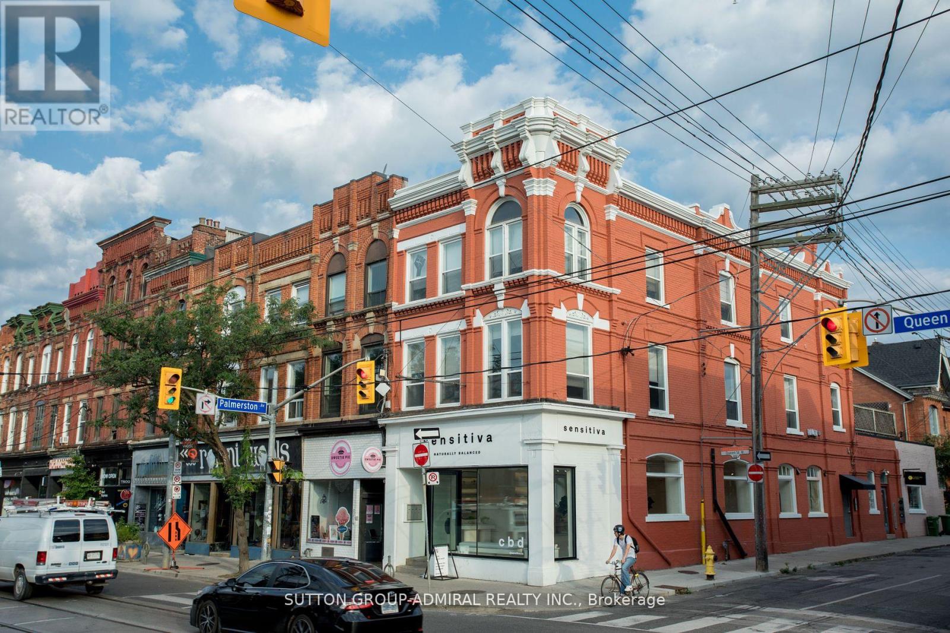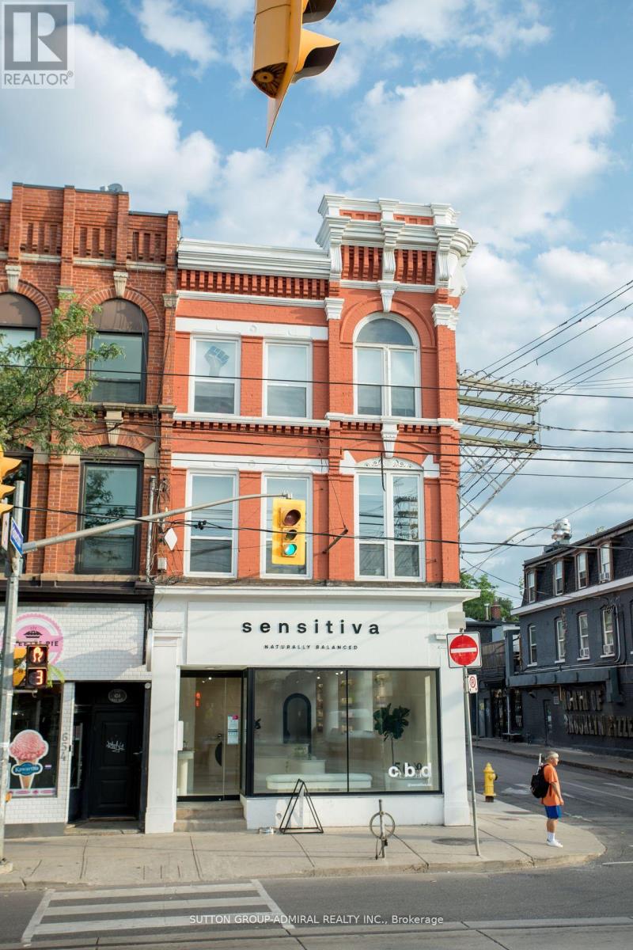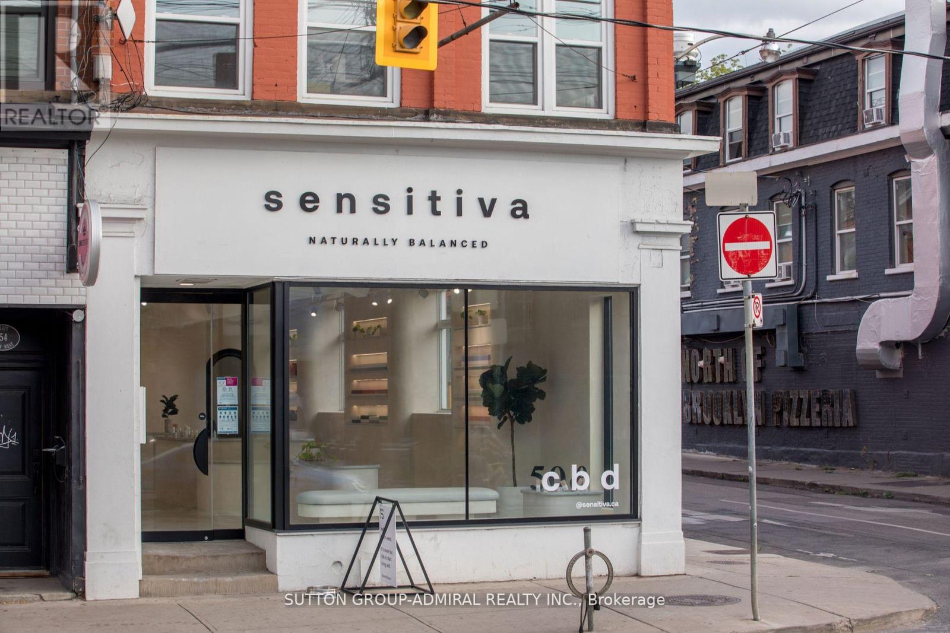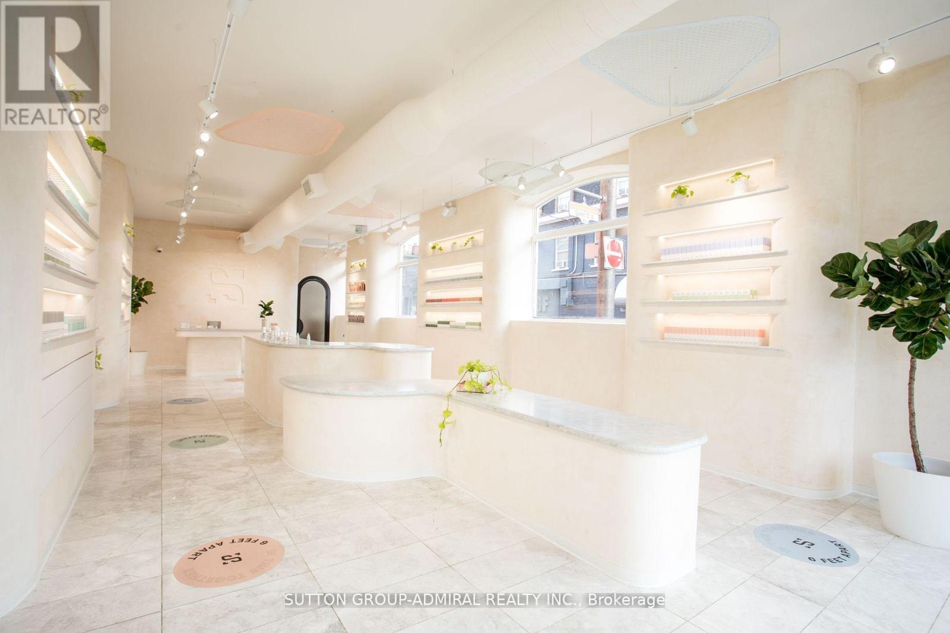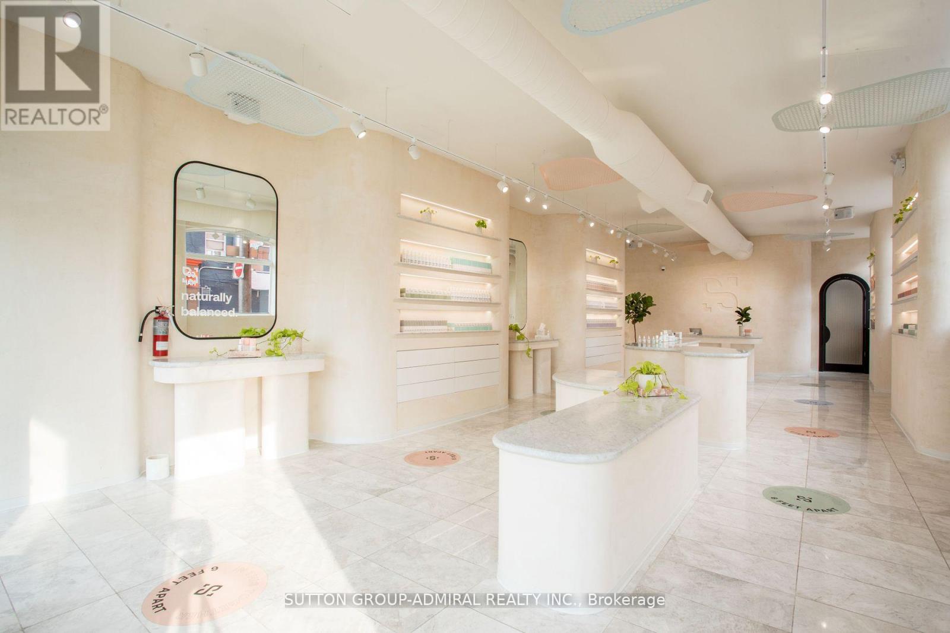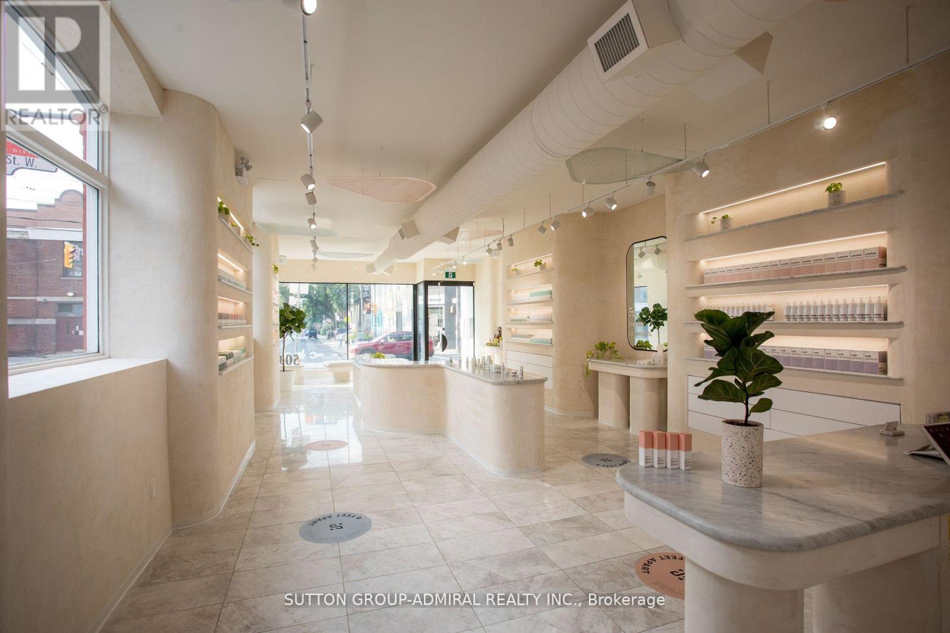1 - 652 Queen Street W Toronto, Ontario M6J 1E5
$75 / ft2
Prime Corner Retail Unit At Street Level Fronting On Both Queen West & Palmerston Blvd, Located In One Of The Most Walkable Corridors Of The City With Plenty Of Car & Foot Traffic, Home To Toronto's Best Restaurants, Independent Boutiques, Music Venues, Art Galleries & Street Murals, Features A Full Glazed Frontage, Well Equipped With Numerous Upgrades, Attractive Exterior Lighting, Move-In Ready, An Ideal Space For Countless Retail Uses, Art Space, Or Professional Clinic, Etc. Comes With A Bonus Additional 1220 Sqft Of Basement Storage Space. Additional 1220 Sqft Of Basement/Storage Space As Bonus. Great Building Operator. **EXTRAS** Additional 1220 Sqft Of Basement/Storage Space As Bonus. (id:61015)
Property Details
| MLS® Number | C12084470 |
| Property Type | Retail |
| Neigbourhood | Spadina—Fort York |
| Community Name | Trinity-Bellwoods |
Building
| Bathroom Total | 3 |
| Cooling Type | Fully Air Conditioned |
| Heating Fuel | Natural Gas |
| Heating Type | Other |
| Size Interior | 1,242 Ft2 |
| Utility Water | Municipal Water |
Land
| Acreage | No |
| Size Depth | 107 Ft ,5 In |
| Size Frontage | 19 Ft ,11 In |
| Size Irregular | Unit=19.92 X 107.42 Ft |
| Size Total Text | Unit=19.92 X 107.42 Ft |
| Zoning Description | Cr |
Contact Us
Contact us for more information

