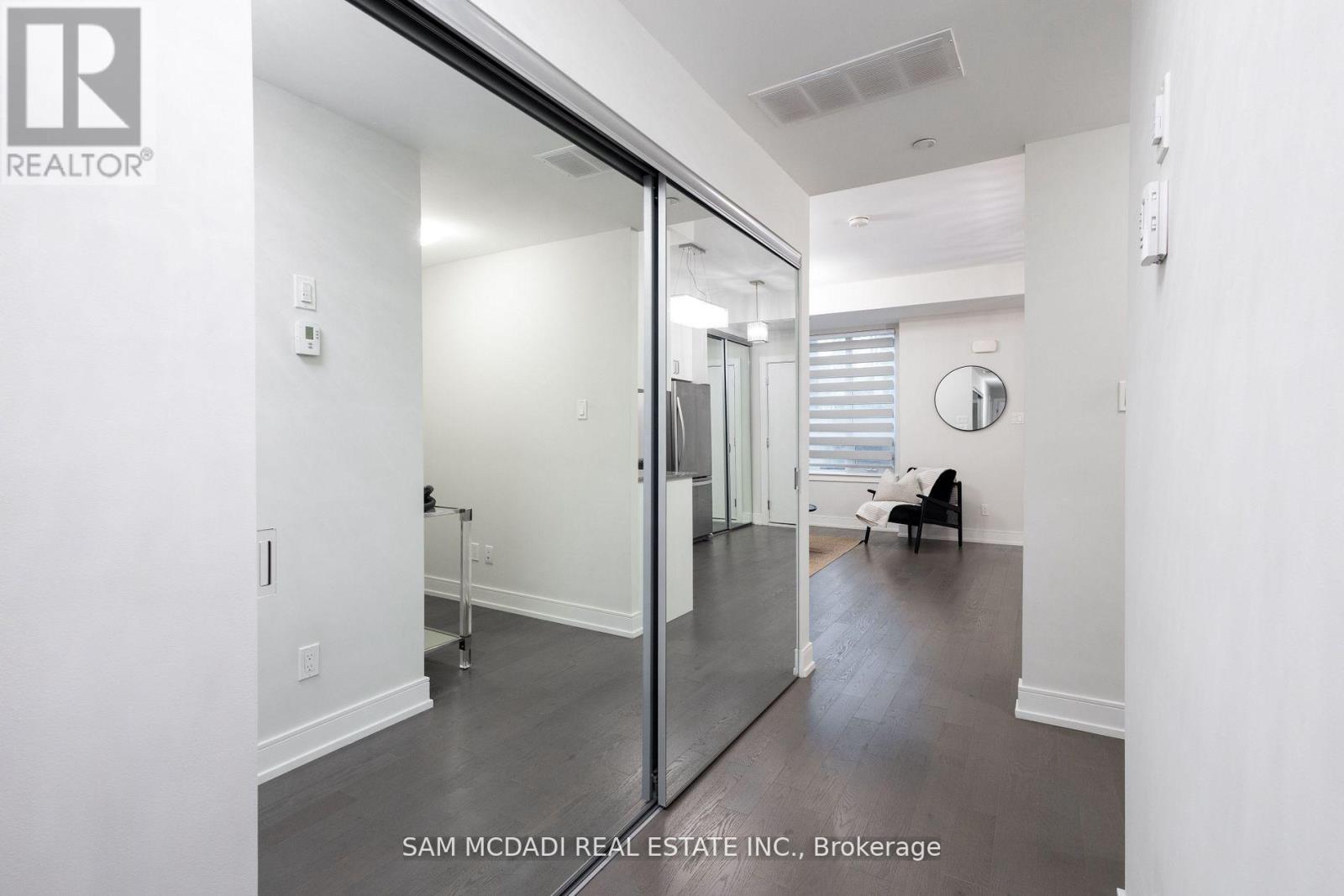1 - 670 Atwater Avenue Mississauga, Ontario L5G 0B6
$2,850 Monthly
Gorgeous 2+1 Bedroom Condo Townhouse with Modern Upgrades and Private Outdoor Space offers a perfect blend of modern design and luxury. Located in a quiet part of the complex, this corner unit features upgraded kitchen cabinetry, wood flooring throughout, and mirrored closets. Custom shades and light fixtures add a personalized touch, while the upgraded stand-up shower with frameless glass adds a touch of luxury. The townhouse includes 2 spacious bedrooms with walk-in closets, 2 full baths, and 2 lockers for extra storage. The expansive private patio, surrounded by trees, is equipped with a gas and water line, ideal for outdoor entertaining. Plus, enjoy one of the largest floor plans with no wasted space, designed for maximum comfort. (id:61015)
Property Details
| MLS® Number | W12017514 |
| Property Type | Single Family |
| Community Name | Mineola |
| Amenities Near By | Place Of Worship, Public Transit, Schools |
| Community Features | Pet Restrictions |
| Features | Carpet Free |
| Parking Space Total | 1 |
Building
| Bathroom Total | 2 |
| Bedrooms Above Ground | 2 |
| Bedrooms Below Ground | 1 |
| Bedrooms Total | 3 |
| Amenities | Storage - Locker |
| Appliances | Dryer, Hood Fan, Stove, Washer, Window Coverings, Refrigerator |
| Cooling Type | Central Air Conditioning |
| Exterior Finish | Brick |
| Flooring Type | Hardwood |
| Heating Fuel | Natural Gas |
| Heating Type | Forced Air |
| Size Interior | 900 - 999 Ft2 |
| Type | Row / Townhouse |
Parking
| Underground | |
| Garage |
Land
| Acreage | No |
| Land Amenities | Place Of Worship, Public Transit, Schools |
Rooms
| Level | Type | Length | Width | Dimensions |
|---|---|---|---|---|
| Main Level | Living Room | 3.82 m | 3.42 m | 3.82 m x 3.42 m |
| Main Level | Dining Room | 3.82 m | 3.42 m | 3.82 m x 3.42 m |
| Main Level | Kitchen | 2.4 m | 3.1 m | 2.4 m x 3.1 m |
| Main Level | Den | 1.82 m | 1.7 m | 1.82 m x 1.7 m |
| Main Level | Primary Bedroom | 3.79 m | 3.95 m | 3.79 m x 3.95 m |
| Main Level | Bedroom 2 | 3.54 m | 3.4 m | 3.54 m x 3.4 m |
https://www.realtor.ca/real-estate/28020090/1-670-atwater-avenue-mississauga-mineola-mineola
Contact Us
Contact us for more information




















