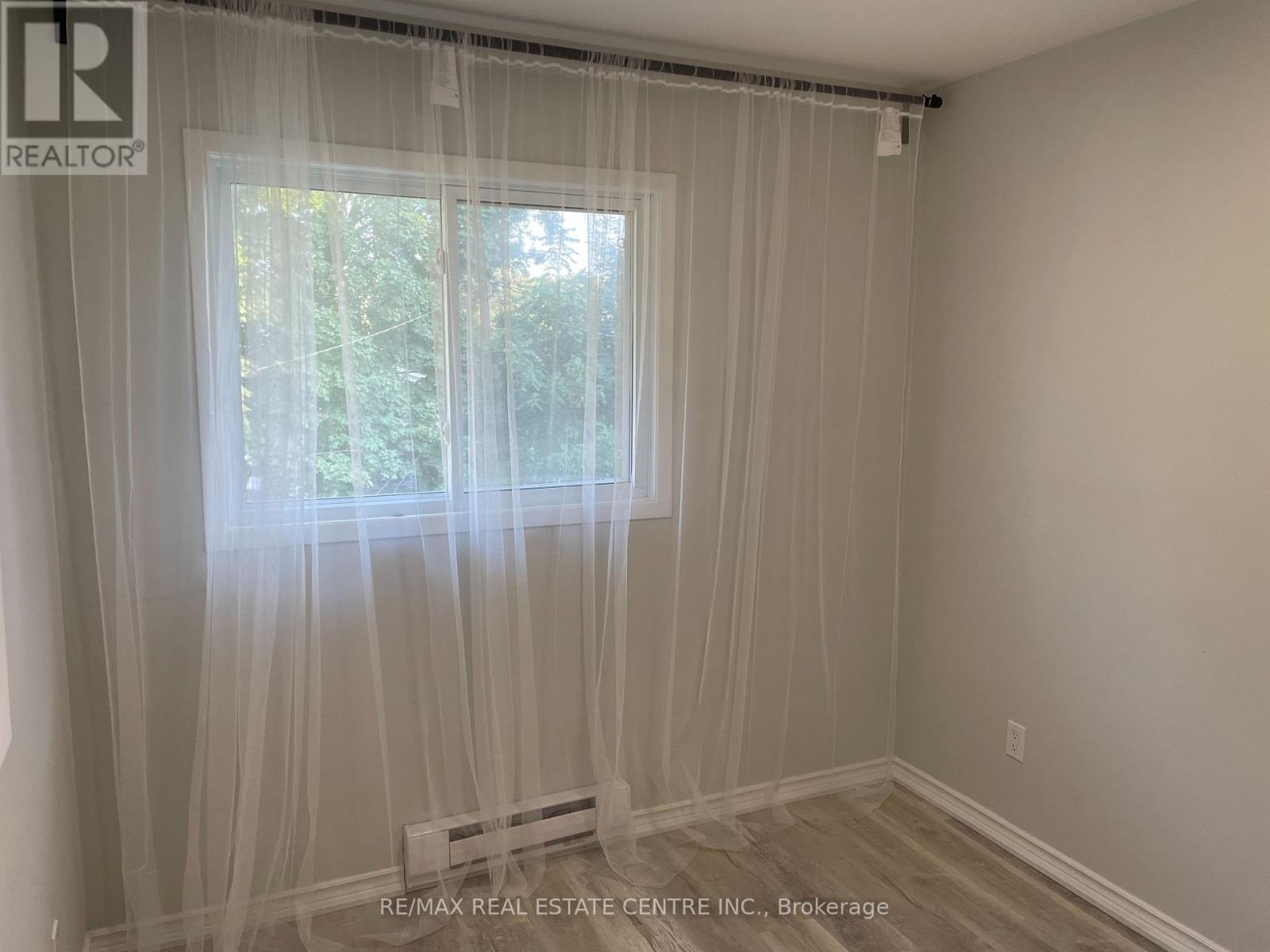1 - 79 Town Line Orangeville, Ontario L9W 1V7
$2,550 Monthly
Welcome to your new home, a meticulously renovated 2 storey townhouse that effortlessly combines contemporary elegance with modern comfort. The entire residence has been transformed with a designer's touch, featuring a new kitchen with quartz countertops and stainless steel appliances, luxurious flooring, and upgraded hardwood stairs. Enjoy the convenience of ensuite laundry and the comfort of a renovated bathroom showcasing quality craftsmanship. The property boasts ample parking and a spacious backyard, providing a rare blend of urban living and outdoor serenity. With a high-efficiency heating and cooling system, this townhouse offers not just a living space, but a statement of refined living. This location offers exceptional walkability, with local schools just a short stroll away. You'll love the proximity to a fantastic park, complete with a splash pad perfect for enjoying sunny days. Public transit is also easily accessible, offering quick and hassle-free connections to the rest of the city. **** EXTRAS **** Please note, the photos were taken prior to previous tenancies. While the home is no longer staged, the finishes are meticulously maintained and the space shows beautifully. (id:61015)
Property Details
| MLS® Number | W11926040 |
| Property Type | Single Family |
| Community Name | Orangeville |
| Parking Space Total | 4 |
| Structure | Shed |
Building
| Bathroom Total | 1 |
| Bedrooms Above Ground | 2 |
| Bedrooms Total | 2 |
| Appliances | Water Softener |
| Basement Development | Finished |
| Basement Type | N/a (finished) |
| Construction Style Attachment | Attached |
| Cooling Type | Wall Unit |
| Exterior Finish | Aluminum Siding, Brick |
| Flooring Type | Vinyl, Carpeted |
| Foundation Type | Block |
| Heating Fuel | Electric |
| Heating Type | Heat Pump |
| Stories Total | 2 |
| Type | Row / Townhouse |
| Utility Water | Municipal Water |
Land
| Acreage | No |
| Sewer | Sanitary Sewer |
Rooms
| Level | Type | Length | Width | Dimensions |
|---|---|---|---|---|
| Lower Level | Recreational, Games Room | 4.82 m | 4.14 m | 4.82 m x 4.14 m |
| Lower Level | Laundry Room | 4.22 m | 1.83 m | 4.22 m x 1.83 m |
| Main Level | Kitchen | 4.24 m | 2.59 m | 4.24 m x 2.59 m |
| Main Level | Living Room | 4.14 m | 3.2 m | 4.14 m x 3.2 m |
| Upper Level | Primary Bedroom | 3.66 m | 3.55 m | 3.66 m x 3.55 m |
| Upper Level | Bedroom 2 | 3.09 m | 2.62 m | 3.09 m x 2.62 m |
https://www.realtor.ca/real-estate/27808185/1-79-town-line-orangeville-orangeville
Contact Us
Contact us for more information





















