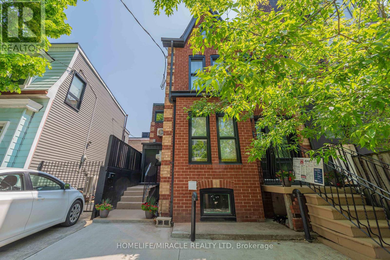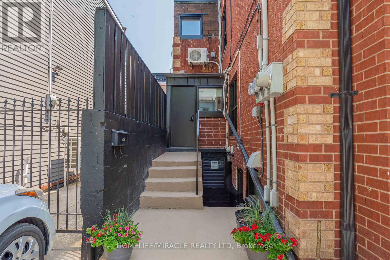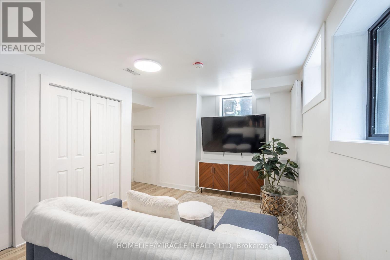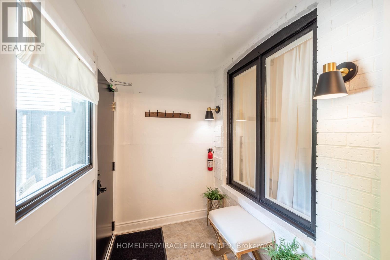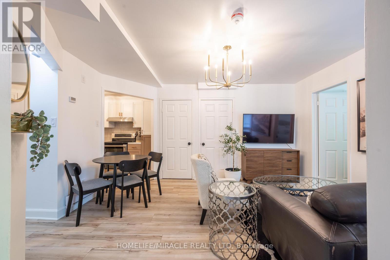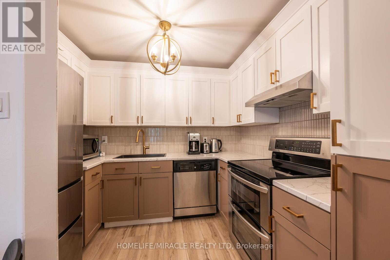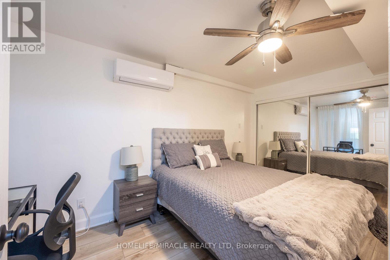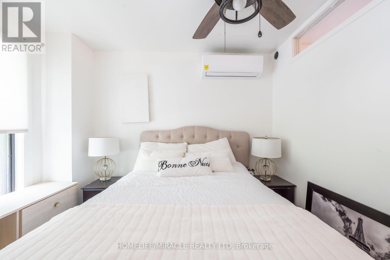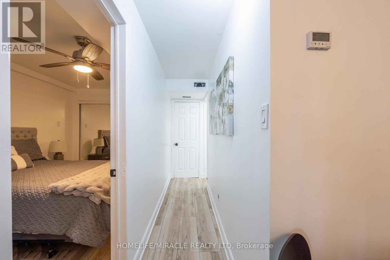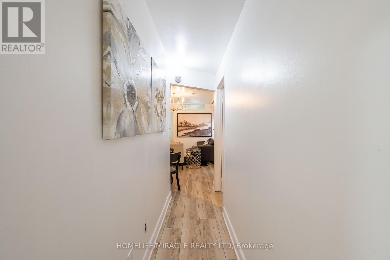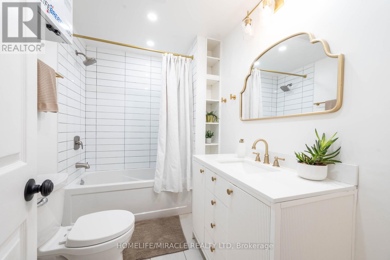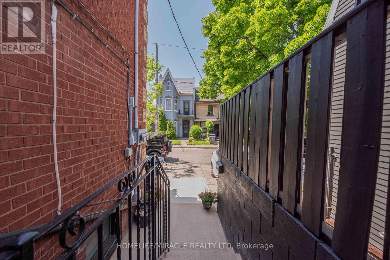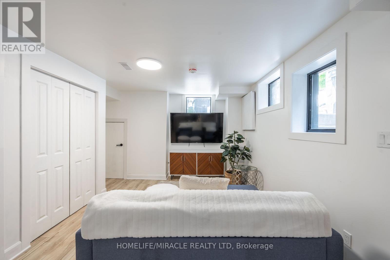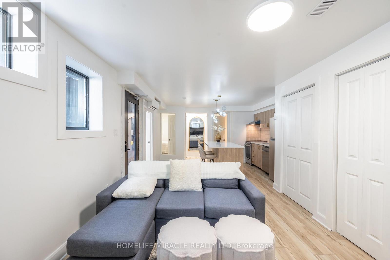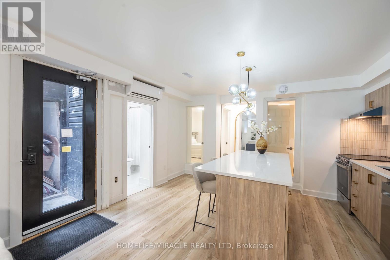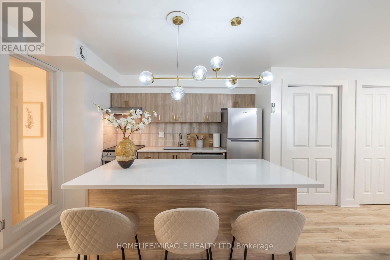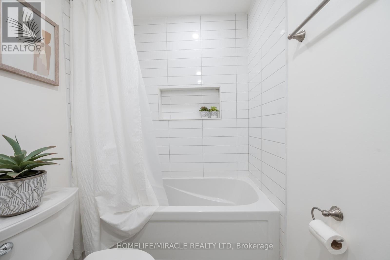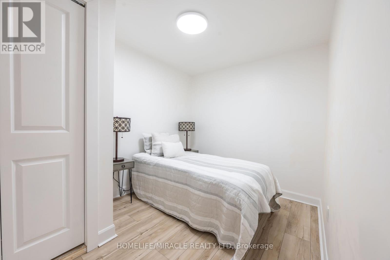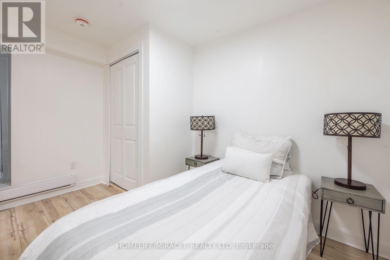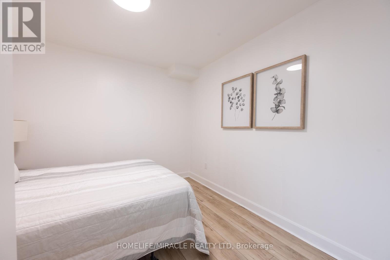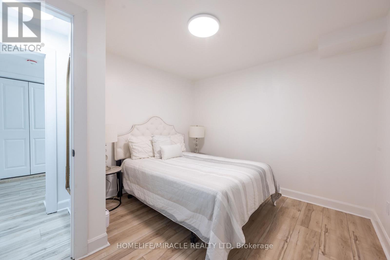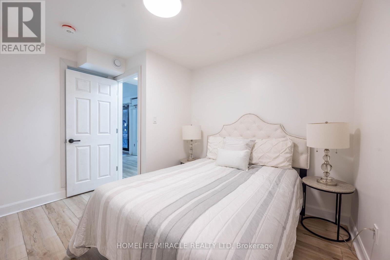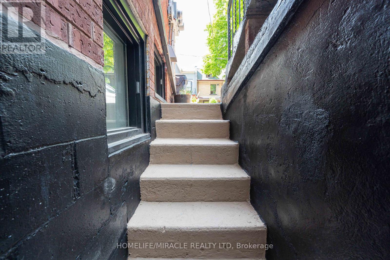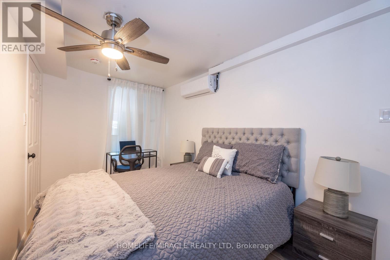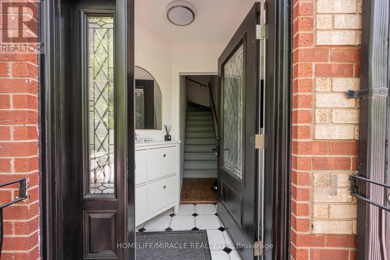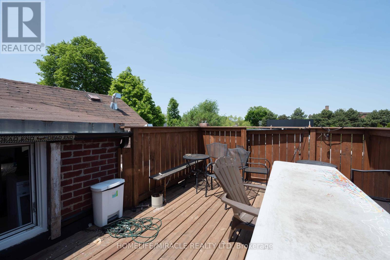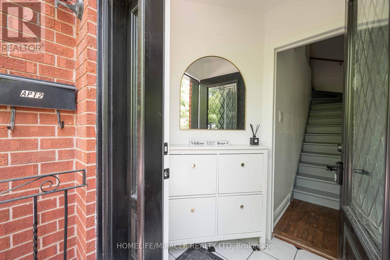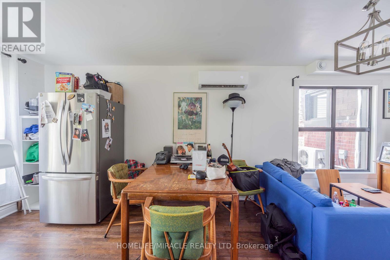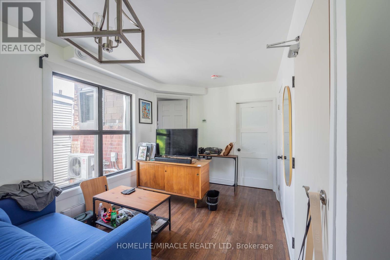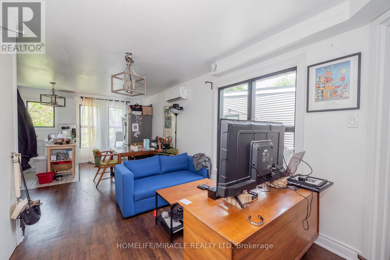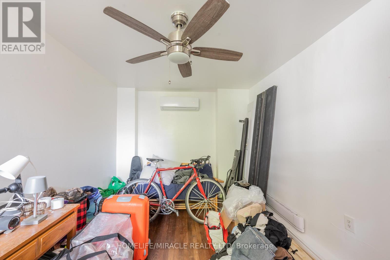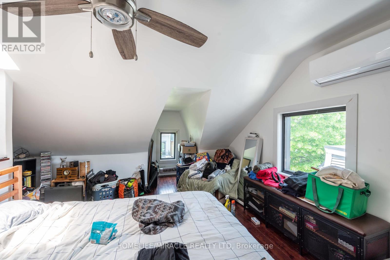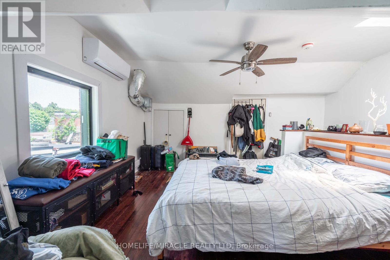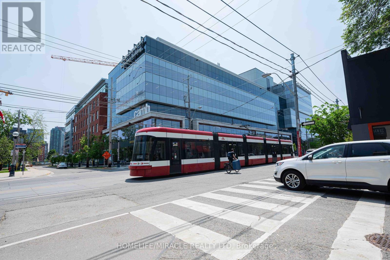1 Givins Street Toronto, Ontario M6J 2X5
$1,800,000
Spacious, great central location in Toronto, great live in and investment opportunity. Legal triplex with amazing layout, 3 units with own hydro meters & separate entrances, lower unit is completely Newley built. Easy to rent the lower portion, upper 3-bedroom apartments and 2-bedroom apartment on main floor are rented, upper tenant can stay or leave. Walking distance to banks, shops, elementary school, TTC and most amenities. Well known, safe and quiet trinity- Bellwood's neighborhood. Huge renovation has been done throughout the property. Nice size terrace. There is Hardwood Floor under Vinyl Floor on the main unit. Seeing is believing. (id:61015)
Property Details
| MLS® Number | C12200096 |
| Property Type | Single Family |
| Neigbourhood | Spadina—Fort York |
| Community Name | Trinity-Bellwoods |
| Amenities Near By | Hospital, Park, Place Of Worship, Public Transit, Schools |
Building
| Bathroom Total | 4 |
| Bedrooms Above Ground | 7 |
| Bedrooms Total | 7 |
| Appliances | Water Heater, Dishwasher, Dryer, Stove, Washer, Window Coverings, Refrigerator |
| Basement Features | Apartment In Basement, Separate Entrance |
| Basement Type | N/a |
| Construction Status | Insulation Upgraded |
| Construction Style Attachment | Semi-detached |
| Exterior Finish | Brick |
| Flooring Type | Ceramic, Vinyl, Hardwood |
| Foundation Type | Brick |
| Half Bath Total | 1 |
| Heating Fuel | Electric |
| Heating Type | Heat Pump |
| Stories Total | 3 |
| Size Interior | 1,100 - 1,500 Ft2 |
| Type | House |
| Utility Water | Municipal Water |
Parking
| No Garage |
Land
| Acreage | No |
| Land Amenities | Hospital, Park, Place Of Worship, Public Transit, Schools |
| Sewer | Sanitary Sewer |
| Size Depth | 39 Ft ,6 In |
| Size Frontage | 22 Ft |
| Size Irregular | 22 X 39.5 Ft |
| Size Total Text | 22 X 39.5 Ft |
Rooms
| Level | Type | Length | Width | Dimensions |
|---|---|---|---|---|
| Second Level | Kitchen | 2.87 m | 2.13 m | 2.87 m x 2.13 m |
| Second Level | Dining Room | 2.87 m | 2.9 m | 2.87 m x 2.9 m |
| Second Level | Living Room | 5.18 m | 2.19 m | 5.18 m x 2.19 m |
| Second Level | Bedroom | 3.66 m | 3.51 m | 3.66 m x 3.51 m |
| Second Level | Bedroom | 4.72 m | 2.74 m | 4.72 m x 2.74 m |
| Third Level | Laundry Room | 1.98 m | 1.22 m | 1.98 m x 1.22 m |
| Third Level | Primary Bedroom | 4.27 m | 3.35 m | 4.27 m x 3.35 m |
| Lower Level | Kitchen | 4.15 m | 2.91 m | 4.15 m x 2.91 m |
| Lower Level | Living Room | 4.2 m | 3.15 m | 4.2 m x 3.15 m |
| Lower Level | Bedroom | 3.46 m | 3.47 m | 3.46 m x 3.47 m |
| Lower Level | Bedroom | 3.59 m | 2.52 m | 3.59 m x 2.52 m |
| Main Level | Kitchen | 2.8 m | 2.6 m | 2.8 m x 2.6 m |
| Main Level | Living Room | 4.4 m | 3.3 m | 4.4 m x 3.3 m |
| Main Level | Bedroom | 4.3 m | 2.4 m | 4.3 m x 2.4 m |
| Main Level | Bedroom | 2.9 m | 2.7 m | 2.9 m x 2.7 m |
Contact Us
Contact us for more information

