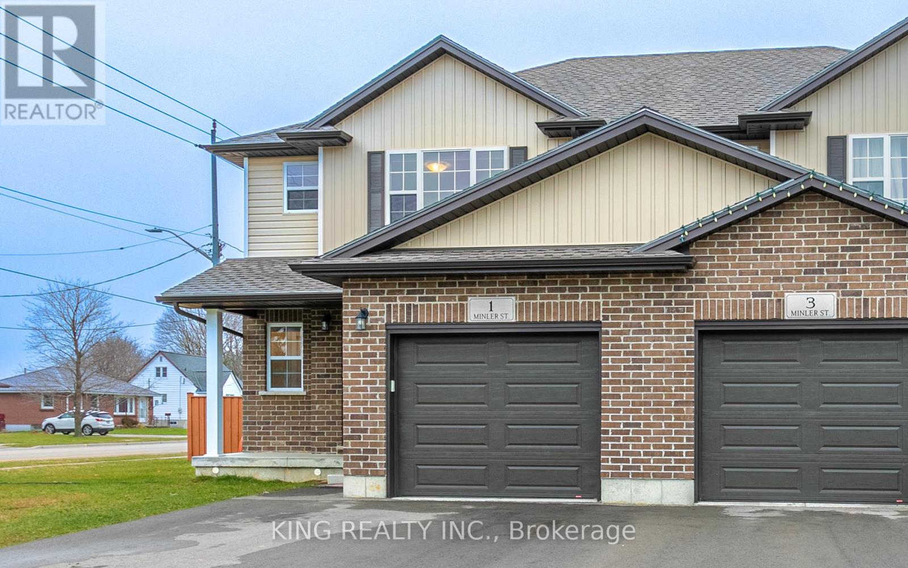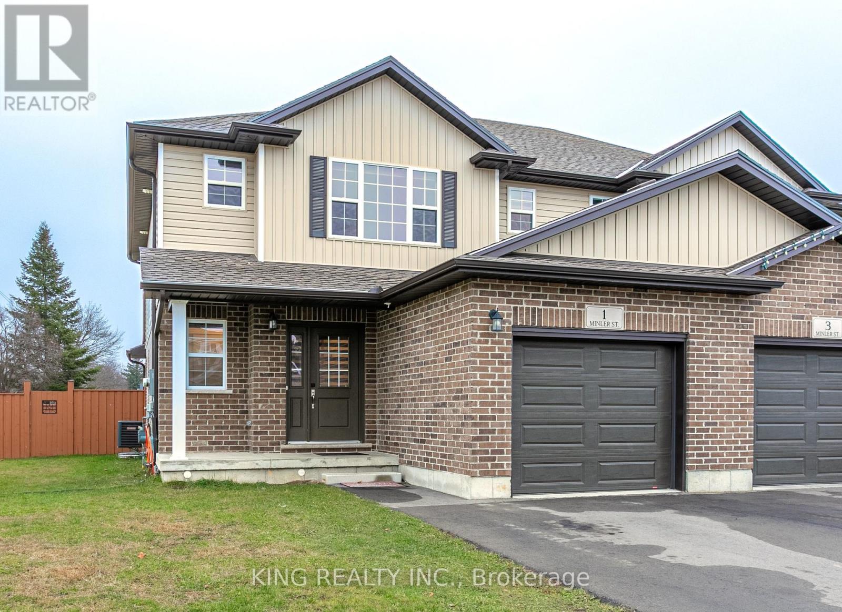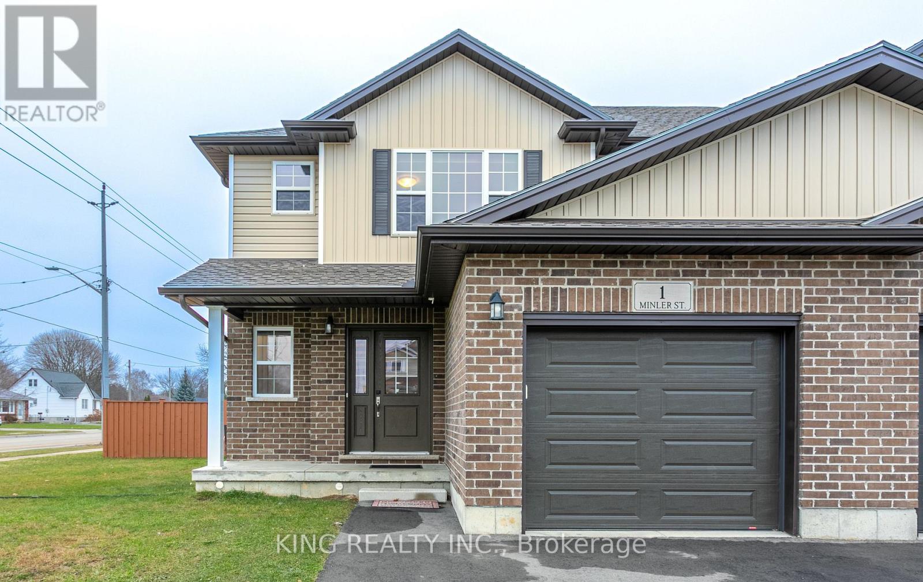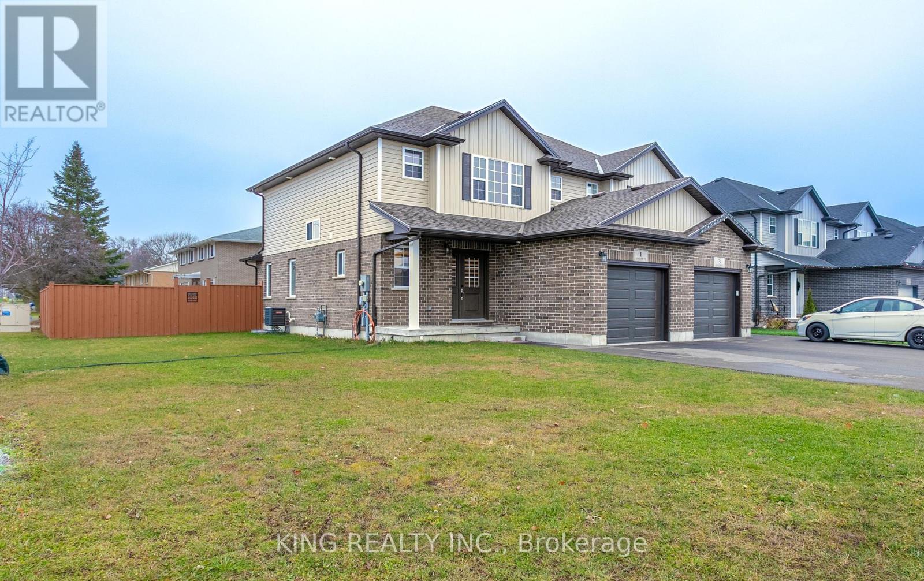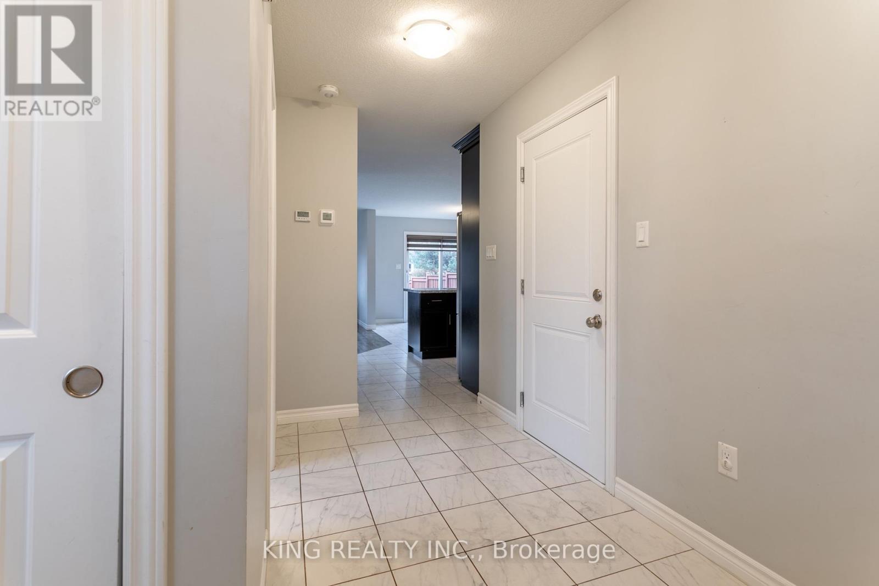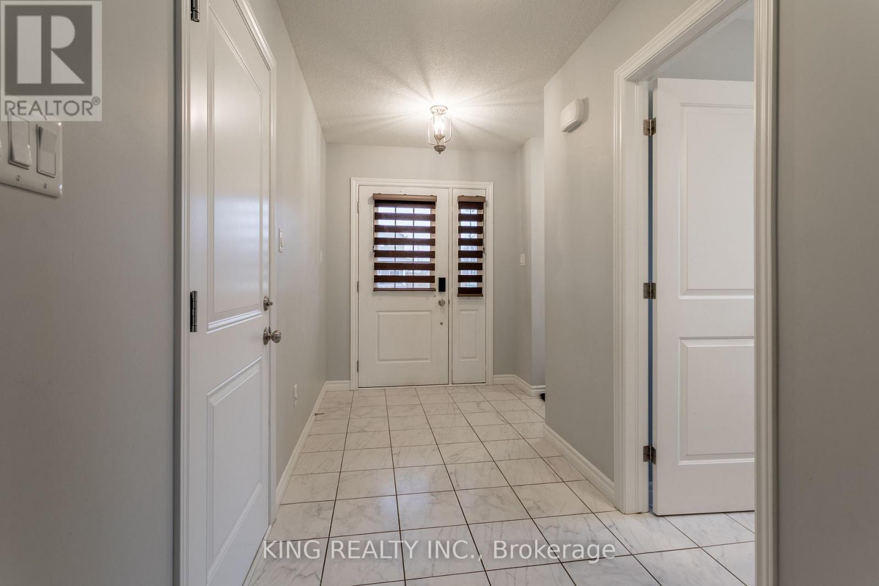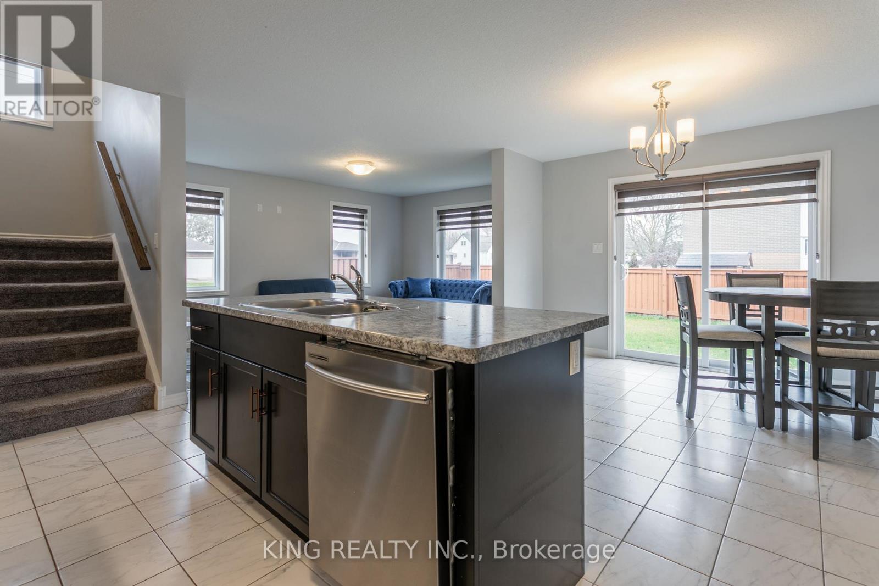1 Minler Street Ingersoll, Ontario N5C 0C9
$739,900
Welcome to this stunning corner lot home with no sidewalk at the front, offering impressive curb appeal with a wide frontage and deep lotperfect for enjoying the outdoors. This spacious home boasts over 2,300 sq. ft. of beautifully finished living space and accommodates up to 5 vehicles with ample driveway and garage parking. The upper level features 3 generous bedrooms and 2 full bathrooms, including a primary retreat with a walk-in closet, large window, and a private ensuite with a sleek glass shower. The open-concept main floor is ideal for entertaining, featuring a modern kitchen with crown moulding, stainless steel appliances, and a walkout to a fully fenced backyard. The kitchen flows seamlessly into a bright living area with elegant laminate flooring. A convenient 2-piece powder room completes the main level.The finished basement adds exceptional value, offering a large bedroom with a big window, a full bathroom, a versatile playroom/den, a cold room, and a 200 AMP electrical panel. Both the basement and driveway have been freshly painted for a move-in ready experience. Located just minutes from Hwy 401, grocery stores, restaurants (Tim Hortons, Subway, Burger King, Wild Wings), Ingersoll Curling Club, Westfield Park, a golf course, and playgrounds this home truly has it all! (id:61015)
Property Details
| MLS® Number | X12171694 |
| Property Type | Single Family |
| Community Name | Ingersoll - South |
| Features | Flat Site, Sump Pump |
| Parking Space Total | 5 |
Building
| Bathroom Total | 4 |
| Bedrooms Above Ground | 3 |
| Bedrooms Below Ground | 1 |
| Bedrooms Total | 4 |
| Appliances | All, Window Coverings |
| Basement Development | Finished |
| Basement Type | Full (finished) |
| Construction Style Attachment | Semi-detached |
| Cooling Type | Central Air Conditioning |
| Exterior Finish | Vinyl Siding, Brick |
| Fire Protection | Smoke Detectors |
| Flooring Type | Tile, Laminate, Carpeted |
| Foundation Type | Poured Concrete |
| Half Bath Total | 1 |
| Heating Fuel | Natural Gas |
| Heating Type | Forced Air |
| Stories Total | 2 |
| Size Interior | 1,500 - 2,000 Ft2 |
| Type | House |
| Utility Water | Municipal Water |
Parking
| Attached Garage | |
| Garage |
Land
| Acreage | No |
| Sewer | Sanitary Sewer |
| Size Depth | 106 Ft ,8 In |
| Size Frontage | 54 Ft |
| Size Irregular | 54 X 106.7 Ft |
| Size Total Text | 54 X 106.7 Ft|under 1/2 Acre |
| Zoning Description | R2 |
Rooms
| Level | Type | Length | Width | Dimensions |
|---|---|---|---|---|
| Second Level | Primary Bedroom | 5.74 m | 3.75 m | 5.74 m x 3.75 m |
| Second Level | Bedroom | 3.25 m | 3.25 m | 3.25 m x 3.25 m |
| Second Level | Bedroom | 3.25 m | 3.25 m | 3.25 m x 3.25 m |
| Main Level | Kitchen | 3.68 m | 2.94 m | 3.68 m x 2.94 m |
| Main Level | Dining Room | 3.68 m | 3.14 m | 3.68 m x 3.14 m |
| Main Level | Living Room | 4.72 m | 3.4 m | 4.72 m x 3.4 m |
Utilities
| Cable | Installed |
Contact Us
Contact us for more information


