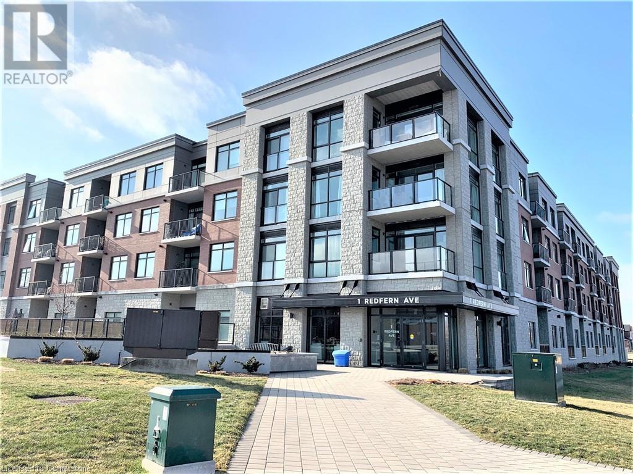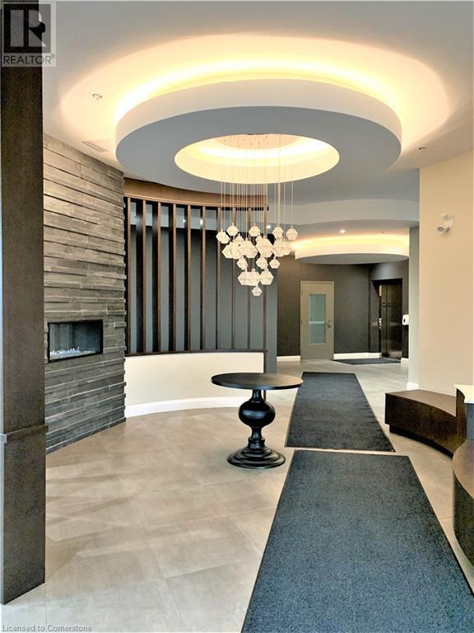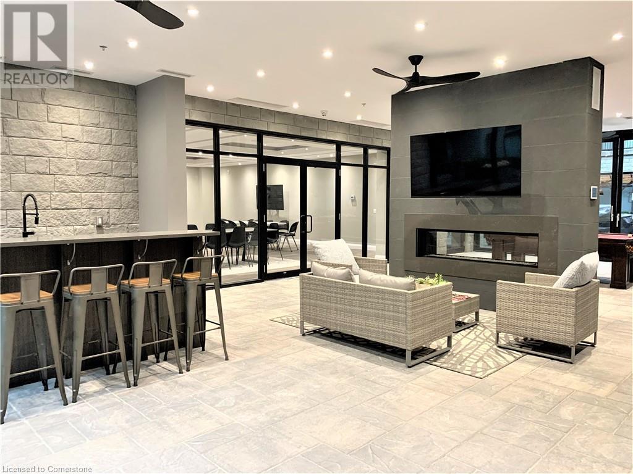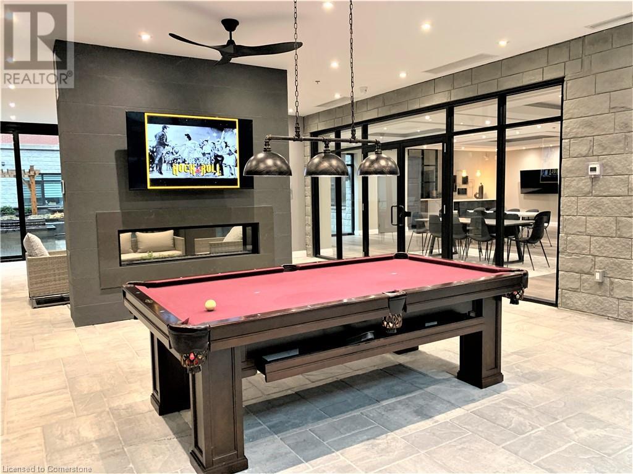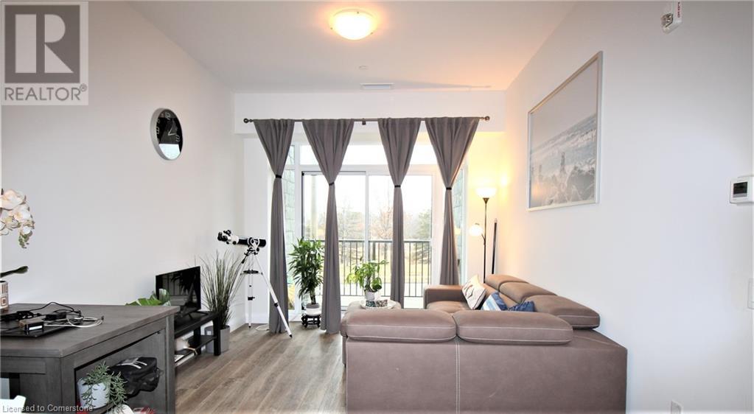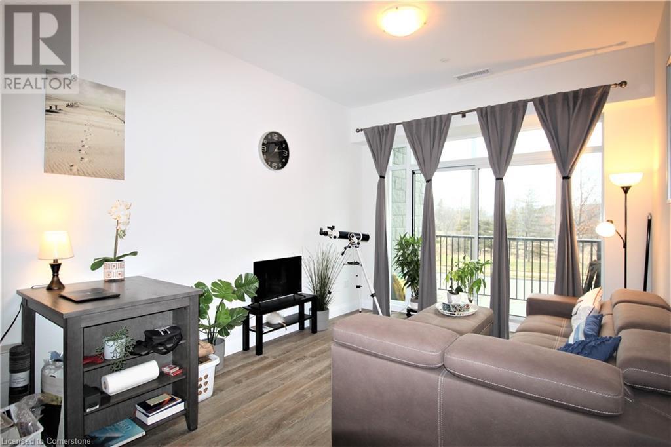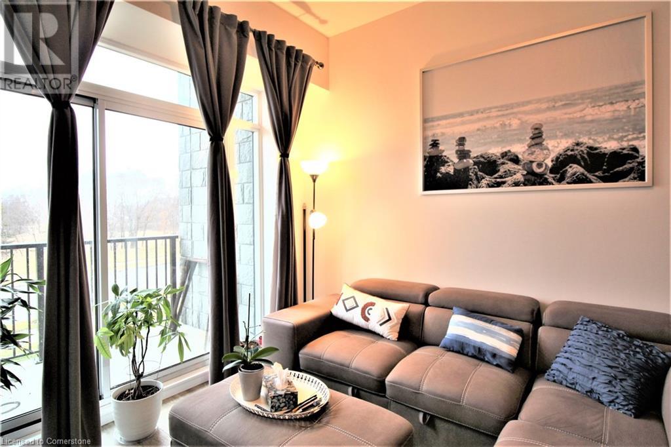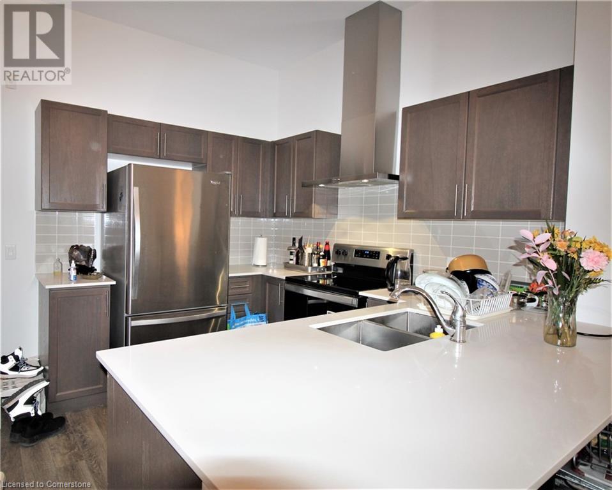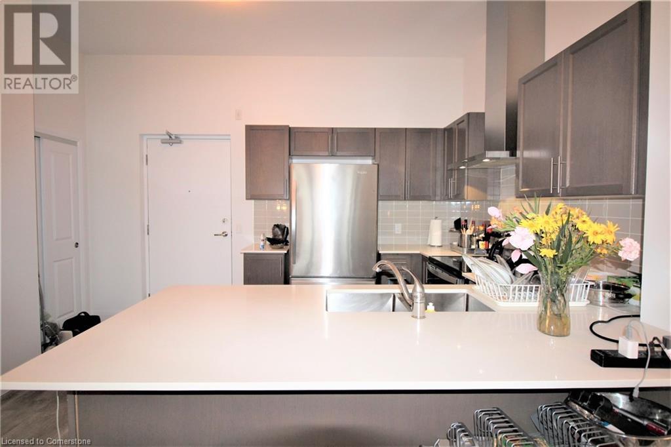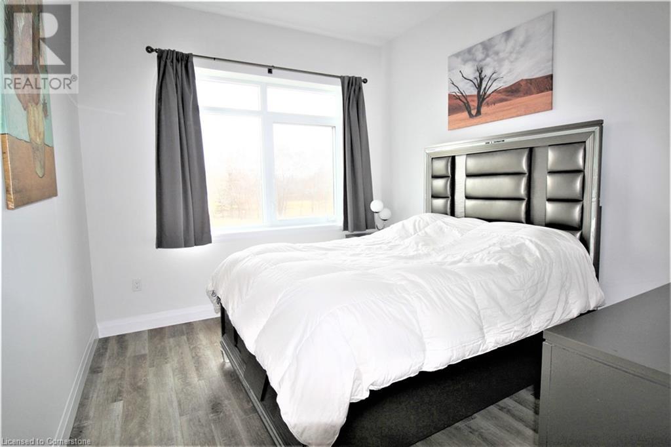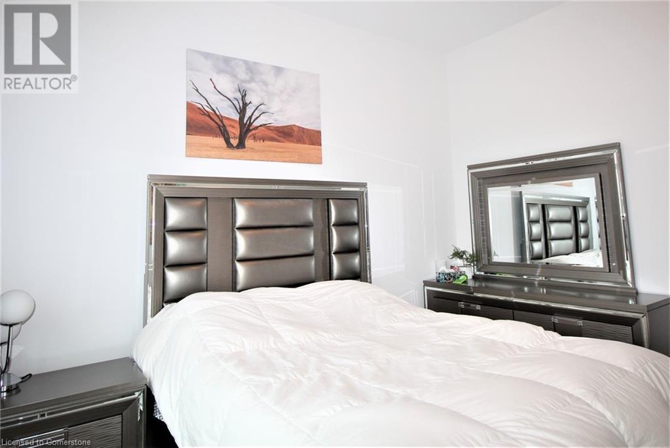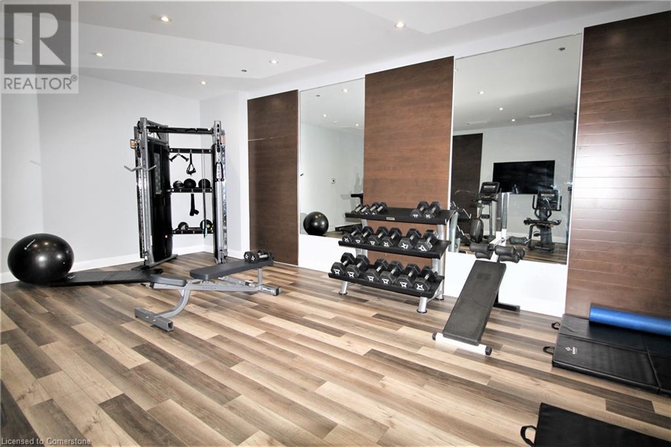1 Redfern Avenue Unit# 135 Hamilton, Ontario L9C 0E6
$2,200 MonthlyParking
Main floor above ground. Condo for lease at the Scenic Trails. One bedroom One bath unit with many upgradesthroughout. Private Terrace with unobstructed views. Eat-in-Kitchen with stainless appliances and quartzcountertops. Large bedroom with walk-in-closet. In suite Laundry. One underground Parking #65 included.Common areas include courtyard, BBQs party room, Gym, Games Room and More! Must See! RentalApplication, Credit check, References, 3 months pay stubs required. Please provide 12 hours notice forshowings. Tenants water, electricity, internet and Reliance rental. (id:61015)
Property Details
| MLS® Number | 40704022 |
| Property Type | Single Family |
| Neigbourhood | Mountview |
| Amenities Near By | Hospital, Public Transit, Schools |
| Equipment Type | Furnace, Water Heater |
| Features | Balcony, No Pet Home |
| Parking Space Total | 1 |
| Rental Equipment Type | Furnace, Water Heater |
Building
| Bathroom Total | 1 |
| Bedrooms Above Ground | 1 |
| Bedrooms Total | 1 |
| Amenities | Exercise Centre, Party Room |
| Appliances | Dryer, Microwave, Refrigerator, Stove, Washer |
| Basement Type | None |
| Construction Style Attachment | Attached |
| Cooling Type | Central Air Conditioning |
| Exterior Finish | Brick |
| Heating Fuel | Natural Gas |
| Heating Type | Forced Air |
| Stories Total | 1 |
| Size Interior | 673 Ft2 |
| Type | Apartment |
| Utility Water | Municipal Water |
Parking
| Underground | |
| Covered |
Land
| Acreage | No |
| Land Amenities | Hospital, Public Transit, Schools |
| Sewer | Municipal Sewage System |
| Size Total Text | Unknown |
| Zoning Description | Condomium |
Rooms
| Level | Type | Length | Width | Dimensions |
|---|---|---|---|---|
| Main Level | Laundry Room | 5'0'' x 5'0'' | ||
| Main Level | 4pc Bathroom | 8'0'' x 5'0'' | ||
| Main Level | Bedroom | 18'0'' x 10'3'' | ||
| Main Level | Kitchen | 9'10'' x 7'8'' | ||
| Main Level | Living Room/dining Room | 15'9'' x 11'2'' |
https://www.realtor.ca/real-estate/27987767/1-redfern-avenue-unit-135-hamilton
Contact Us
Contact us for more information

