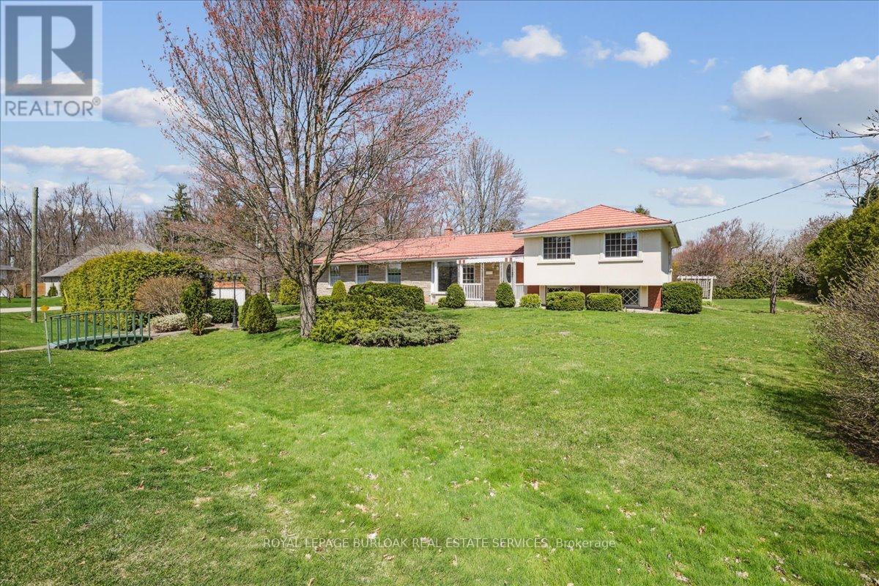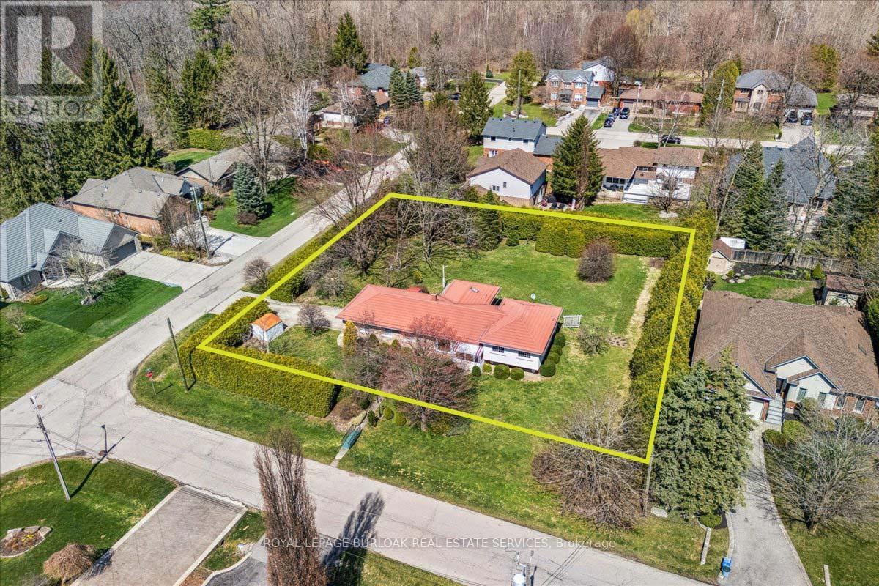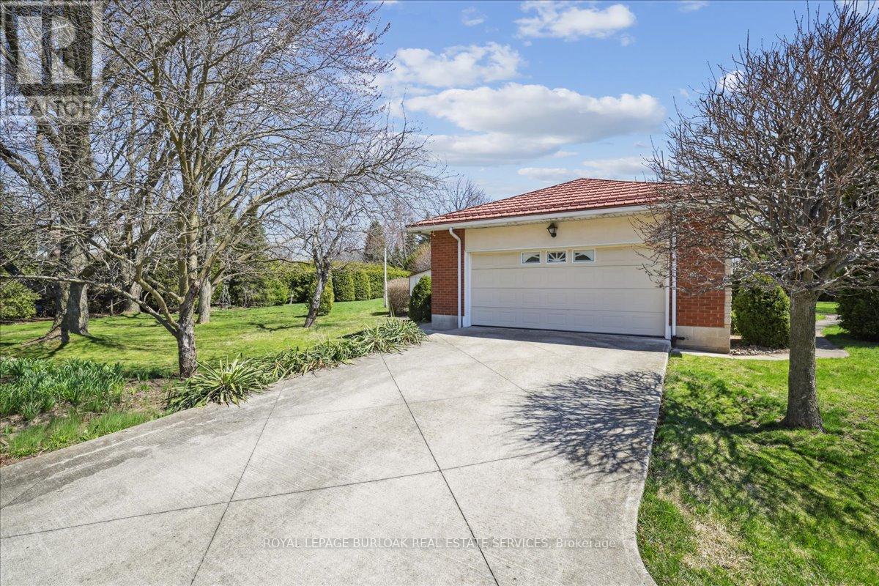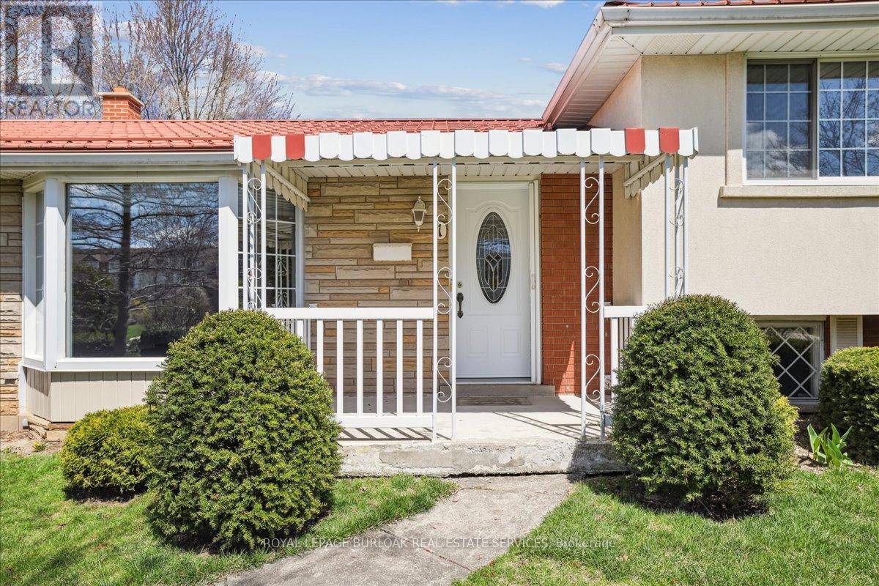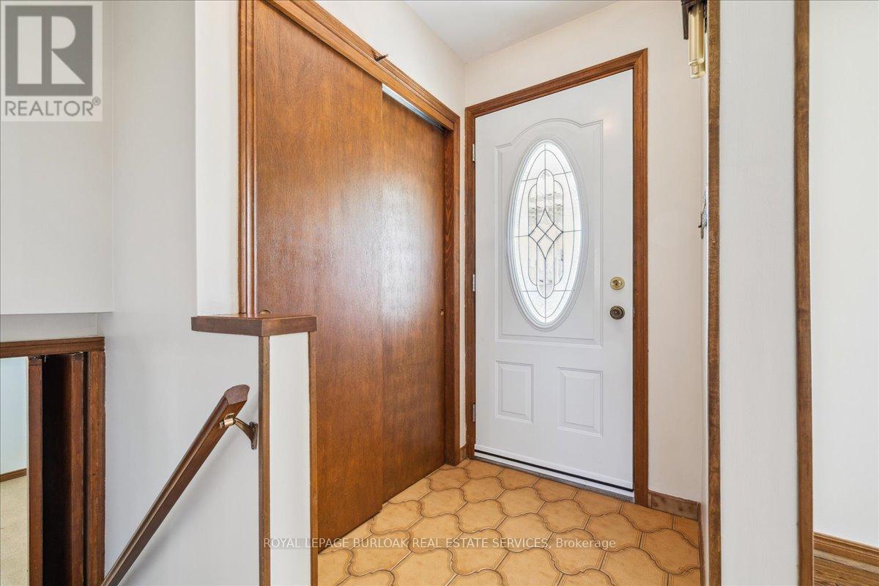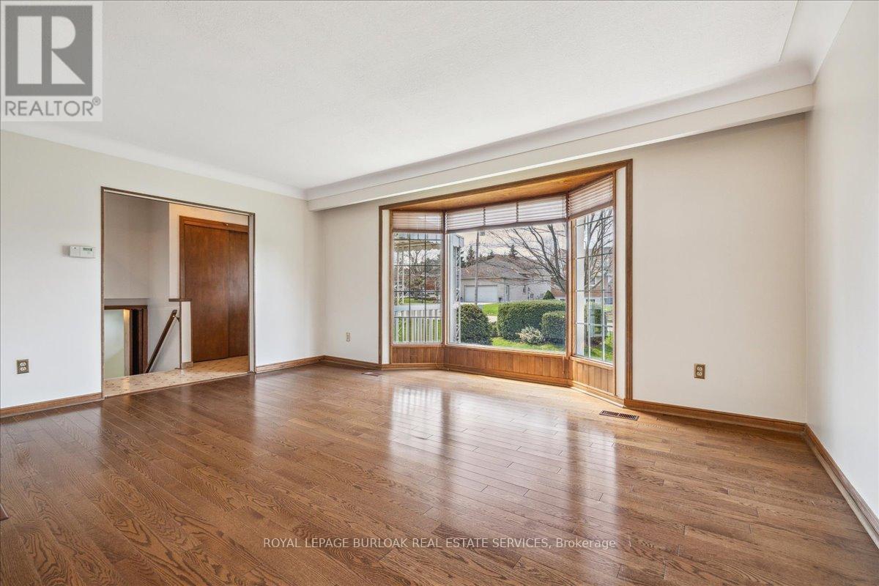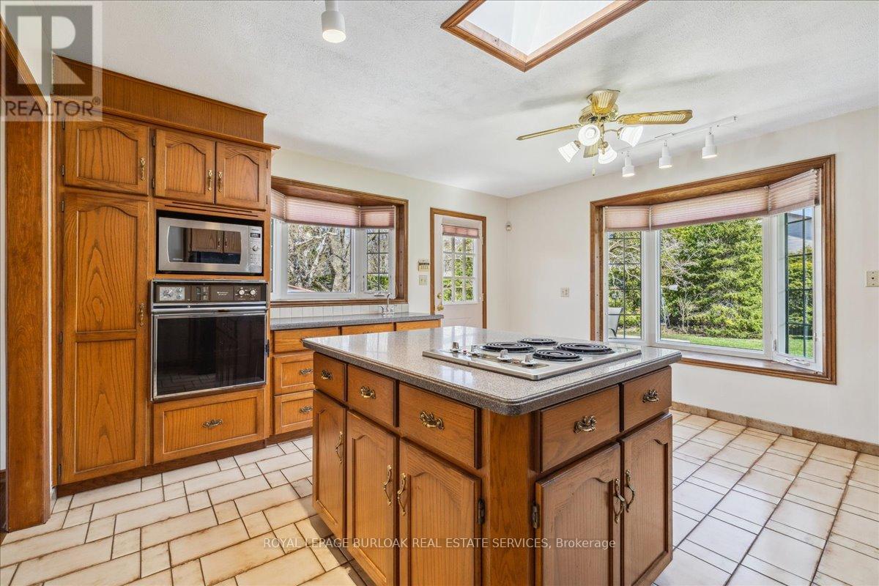1 Westview Crescent Hamilton, Ontario L8B 0E4
$1,699,900
Lovingly maintained by the same family for over 50 years, this charming home is situated on an expansive corner lot measuring 159' x 153' ft in the sought after community of Waterdown. Just minutes away from parks, schools and all essential amenities, this property offers the perfect blend of space, comfort, and location. This spacious 4 level side split features 3 bedrooms, 3 bathrooms, and a versatile layout ideal for family living. Step into the inviting living and dining room combination highlighted by gleaming hardwood floors and a large bay window that fills the space with natural light. The bright eat-in kitchen boasts Corian counters, a generous island, and picturesque views of the park like yard. A main level office or potential 4th bedroom and a convenient 3 piece bathroom add flexibility for guests or remote work. Upstairs, you'll find 3 well sized bedrooms and a 4-piece bathroom, while the lower level offers a warm and welcoming family room with a walkout to your private backyard oasis - perfect for entertaining or relaxing. The unfinished basement provides ample storage or the perfect workshop space for hobbyists. An extended double car addition includes a dedicated workshop area at the rear, ideal for tools and storage. Set on a sprawling 1/2 acre lot, the possibilities are endless including a possible lot severance. This is a rare opportunity to own one of the last 1/2 acre lots left in Waterdown! (id:61015)
Property Details
| MLS® Number | X12100773 |
| Property Type | Single Family |
| Neigbourhood | Waterdown |
| Community Name | Waterdown |
| Amenities Near By | Park, Place Of Worship |
| Community Features | Community Centre |
| Features | Flat Site, Conservation/green Belt, Sump Pump |
| Parking Space Total | 6 |
| Structure | Deck, Shed |
Building
| Bathroom Total | 3 |
| Bedrooms Above Ground | 3 |
| Bedrooms Total | 3 |
| Age | 51 To 99 Years |
| Amenities | Fireplace(s) |
| Appliances | Garage Door Opener Remote(s), Oven - Built-in, Central Vacuum, Range, Garburator, Water Heater, Dishwasher, Dryer, Garage Door Opener, Microwave, Oven, Alarm System, Washer, Window Coverings, Refrigerator |
| Basement Development | Partially Finished |
| Basement Type | Partial (partially Finished) |
| Construction Style Attachment | Detached |
| Construction Style Split Level | Sidesplit |
| Cooling Type | Central Air Conditioning |
| Exterior Finish | Brick, Stucco |
| Fire Protection | Alarm System |
| Fireplace Present | Yes |
| Foundation Type | Block |
| Half Bath Total | 1 |
| Heating Fuel | Natural Gas |
| Heating Type | Forced Air |
| Size Interior | 1,100 - 1,500 Ft2 |
| Type | House |
Parking
| Attached Garage | |
| Garage |
Land
| Acreage | No |
| Land Amenities | Park, Place Of Worship |
| Sewer | Sanitary Sewer |
| Size Depth | 152 Ft ,10 In |
| Size Frontage | 159 Ft ,4 In |
| Size Irregular | 159.4 X 152.9 Ft |
| Size Total Text | 159.4 X 152.9 Ft |
Rooms
| Level | Type | Length | Width | Dimensions |
|---|---|---|---|---|
| Second Level | Primary Bedroom | 3.86 m | 3.23 m | 3.86 m x 3.23 m |
| Second Level | Bathroom | 2.49 m | 1.96 m | 2.49 m x 1.96 m |
| Second Level | Bedroom 2 | 3.89 m | 2.41 m | 3.89 m x 2.41 m |
| Second Level | Bedroom 3 | 2.74 m | 2.69 m | 2.74 m x 2.69 m |
| Basement | Laundry Room | 7.09 m | 6.6 m | 7.09 m x 6.6 m |
| Basement | Utility Room | 4.5 m | 4.27 m | 4.5 m x 4.27 m |
| Lower Level | Family Room | 5.36 m | 3.51 m | 5.36 m x 3.51 m |
| Lower Level | Office | 4.24 m | 2.92 m | 4.24 m x 2.92 m |
| Lower Level | Office | 4.24 m | 2.92 m | 4.24 m x 2.92 m |
| Lower Level | Bathroom | 0.99 m | 0.97 m | 0.99 m x 0.97 m |
| Main Level | Foyer | 3.66 m | 1.19 m | 3.66 m x 1.19 m |
| Main Level | Kitchen | 5.08 m | 4.5 m | 5.08 m x 4.5 m |
| Main Level | Bathroom | 2.82 m | 0.76 m | 2.82 m x 0.76 m |
| Main Level | Living Room | 5.18 m | 4.19 m | 5.18 m x 4.19 m |
| Main Level | Dining Room | 3.43 m | 2.95 m | 3.43 m x 2.95 m |
| Main Level | Office | 3.23 m | 2.82 m | 3.23 m x 2.82 m |
Utilities
| Cable | Installed |
| Sewer | Installed |
https://www.realtor.ca/real-estate/28207821/1-westview-crescent-hamilton-waterdown-waterdown
Contact Us
Contact us for more information

