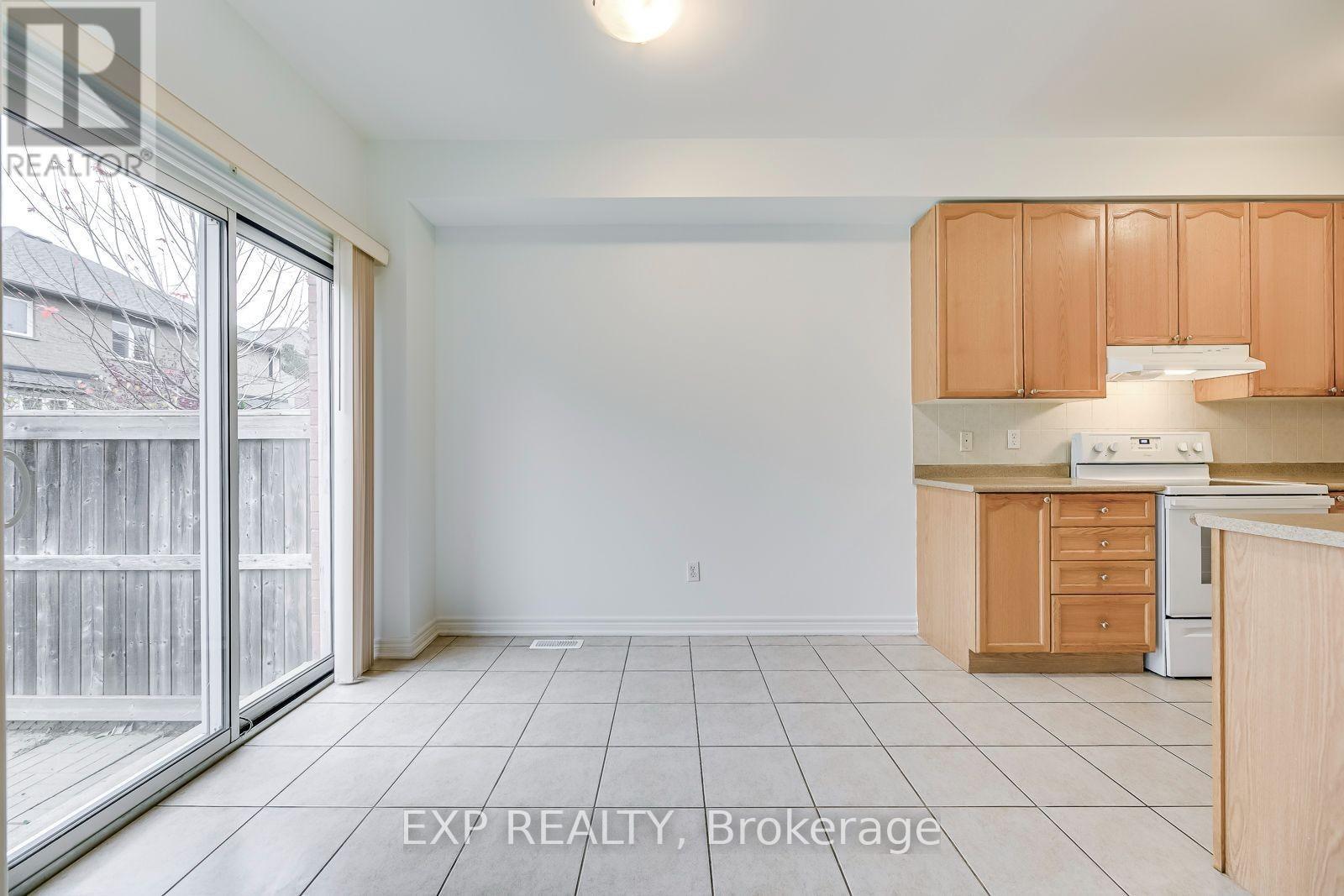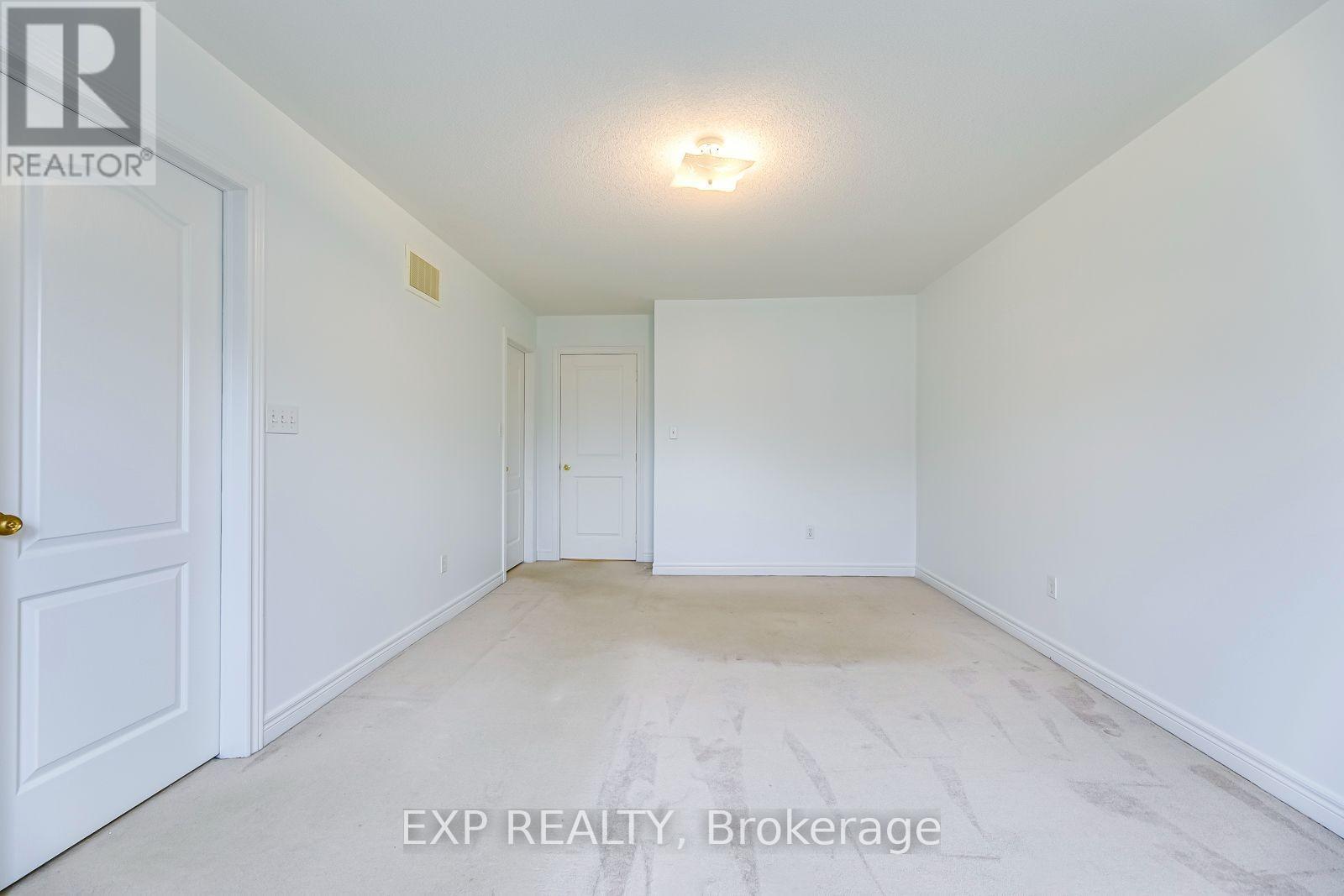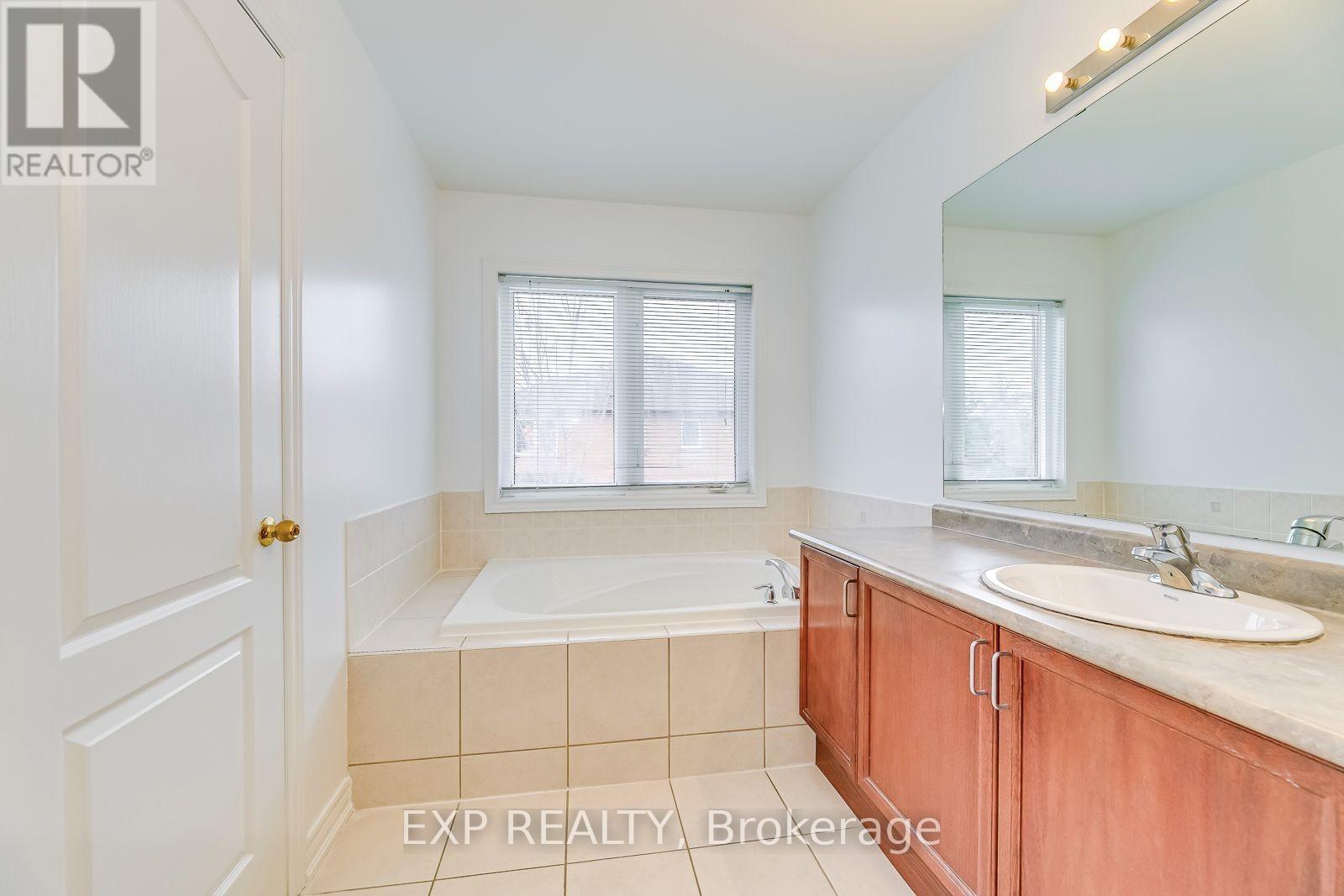10 - 1015 Galesway Boulevard Mississauga, Ontario L5V 0A8
$3,300 Monthly
Beautiful, sun-filled unit situated in the high-demand Heartland neighbourhood, surrounded by shopping, dining, banks, and all essential amenities including the Heartland Town Centre. The main floor features 9-foot ceilings, an open-concept kitchen with an extended breakfast bar, perfect for entertaining. Enjoy the convenience of a main-floor laundry area and a thoughtfully designed combined living and dining space. The home also offers direct interior access to the garage for added functionality and ease. Upstairs, the spacious primary bedroom includes a 4-piece ensuite. Three additional generously sized bedrooms provide ample space for the whole family. The large, unfinished basement offers excellent potential for a home gym, recreation area, or extra storage. Quick and easy access to Highways 401, 403, and 407 makes commuting a breeze. An ideal home for families seeking space, comfort, and convenience in a prime location. Book your showing today, this is a rare leasing opportunity not to be missed! (id:61015)
Property Details
| MLS® Number | W12136339 |
| Property Type | Single Family |
| Community Name | East Credit |
| Amenities Near By | Public Transit, Schools, Place Of Worship, Park |
| Community Features | Pets Not Allowed, Community Centre |
| Parking Space Total | 2 |
Building
| Bathroom Total | 3 |
| Bedrooms Above Ground | 3 |
| Bedrooms Total | 3 |
| Age | 11 To 15 Years |
| Appliances | Dishwasher, Dryer, Stove, Washer, Window Coverings, Refrigerator |
| Basement Development | Unfinished |
| Basement Type | Full (unfinished) |
| Cooling Type | Central Air Conditioning |
| Exterior Finish | Brick |
| Flooring Type | Laminate, Ceramic, Carpeted |
| Half Bath Total | 1 |
| Heating Fuel | Natural Gas |
| Heating Type | Forced Air |
| Stories Total | 2 |
| Size Interior | 1,600 - 1,799 Ft2 |
| Type | Row / Townhouse |
Parking
| Attached Garage | |
| Garage |
Land
| Acreage | No |
| Land Amenities | Public Transit, Schools, Place Of Worship, Park |
Rooms
| Level | Type | Length | Width | Dimensions |
|---|---|---|---|---|
| Second Level | Primary Bedroom | 5.18 m | 3.51 m | 5.18 m x 3.51 m |
| Second Level | Bedroom 2 | 3.71 m | 2.77 m | 3.71 m x 2.77 m |
| Second Level | Bedroom 3 | 3.79 m | 2.61 m | 3.79 m x 2.61 m |
| Main Level | Living Room | 6.71 m | 3.25 m | 6.71 m x 3.25 m |
| Main Level | Dining Room | 6.71 m | 3.25 m | 6.71 m x 3.25 m |
| Main Level | Kitchen | 3.35 m | 3.28 m | 3.35 m x 3.28 m |
| Main Level | Eating Area | 3.35 m | 3.28 m | 3.35 m x 3.28 m |
Contact Us
Contact us for more information


































