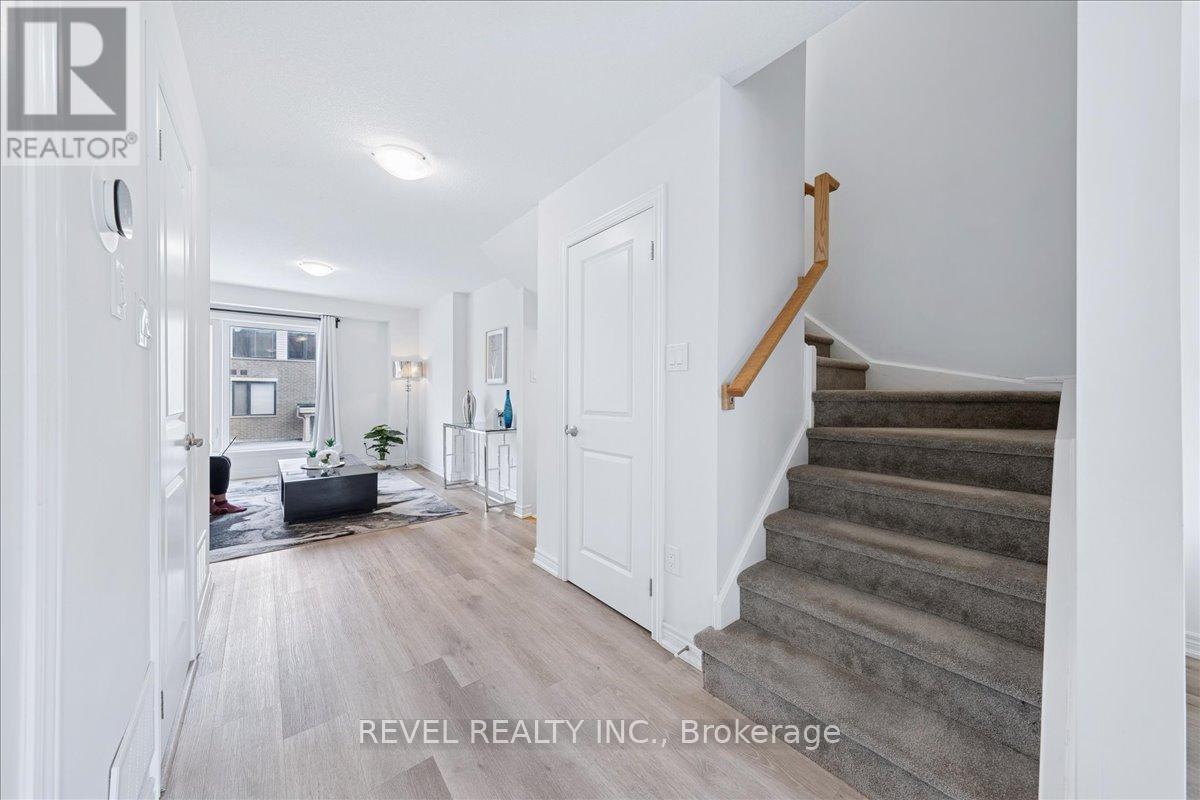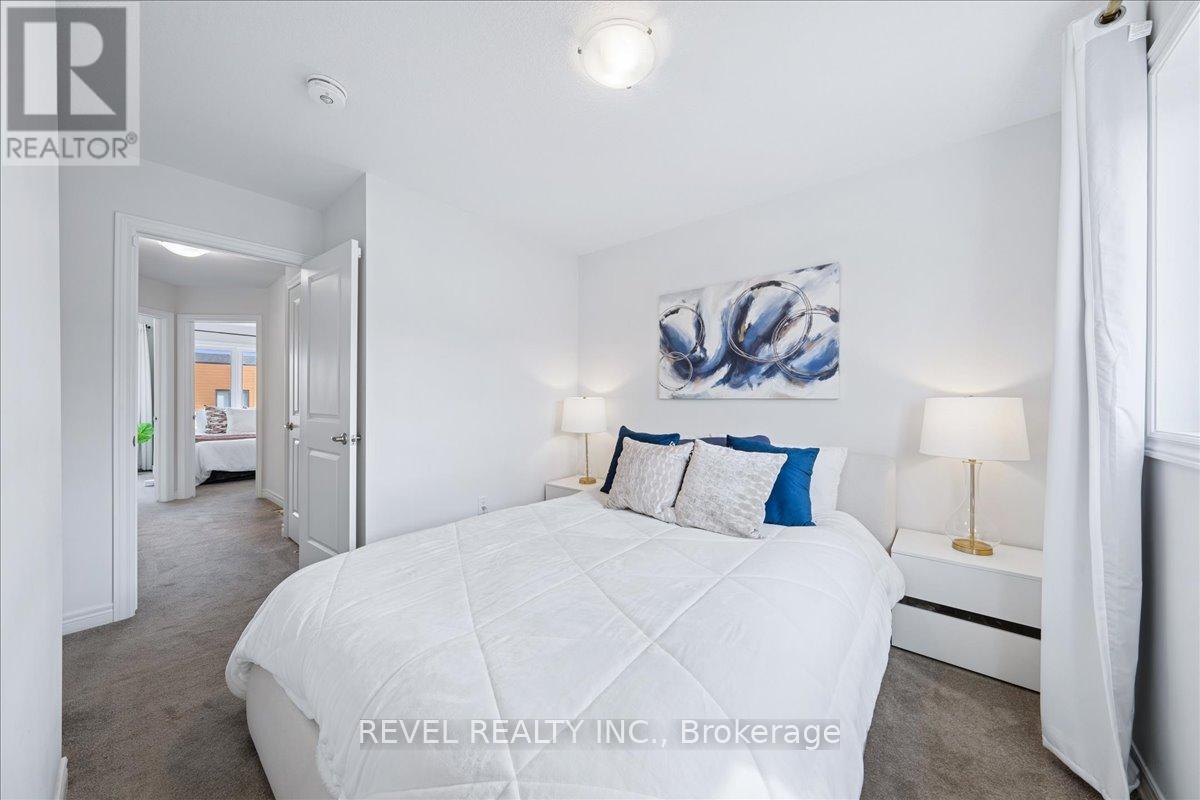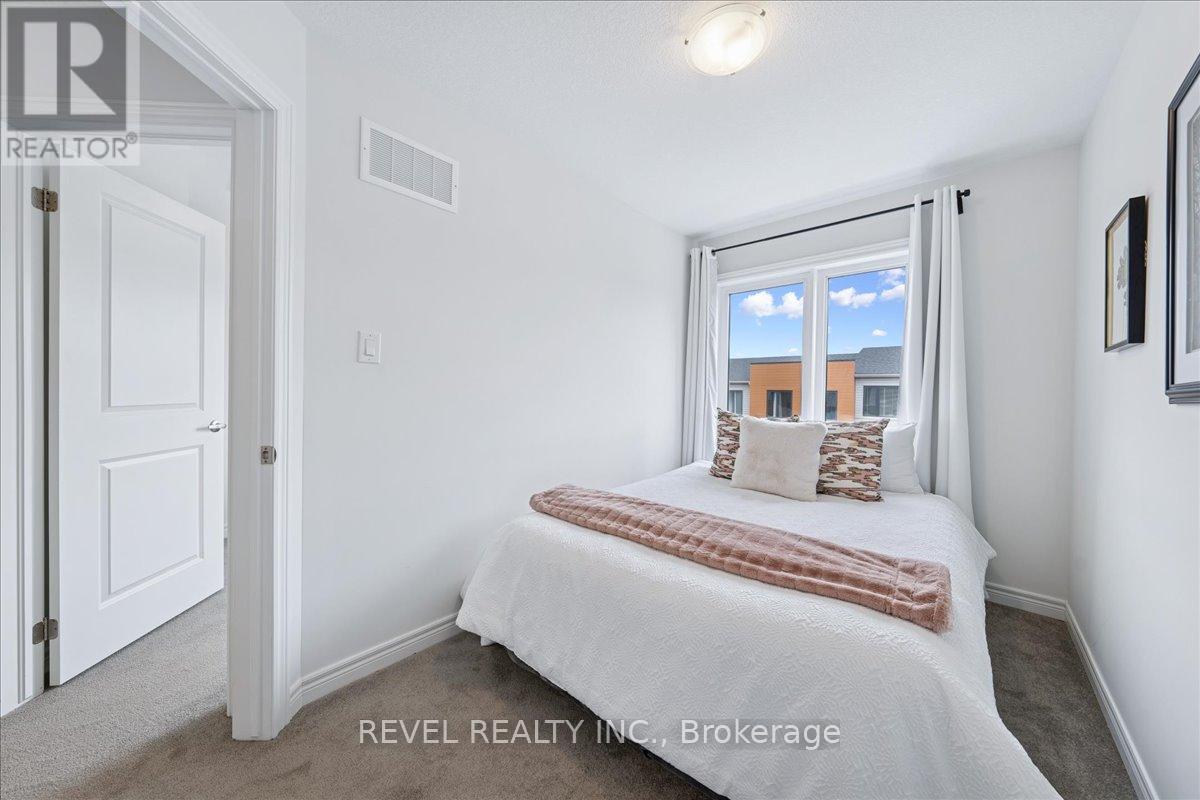10 - 24 Radison Lane Hamilton, Ontario L8H 0B5
$499,999Maintenance, Insurance, Common Area Maintenance
$139.07 Monthly
Maintenance, Insurance, Common Area Maintenance
$139.07 MonthlyBeautifully Updated 3-Bedroom Townhouse Built In 2023, Offering A Seamless Blend Of Modern Style And Everyday Comfort. The Open-Concept Main Floor Features A Bright Living Room, A Fully Equipped Kitchen, A Convenient 2-Piece Bathroom, Laundry, And Additional Storage. Oversized Windows Flood The Home With Natural Light, Creating A Warm, Inviting Feel Throughout. Upstairs, You'll Find Three Bedrooms And Two Full Bathrooms, Including A Primary Bedroom With Ensuite Privileges And A Walk-In Closet. The Lower Level Offers A Cozy Rec Room With A Walkout To The Backyard, Plus Direct Garage Access. Additional Storage Space Is Available In The Garage. Enjoy Two-Car Parking And A Private Backyard, Perfect For Relaxing Or Entertaining. Ideally Located Just Minutes From The Red Hill Valley Parkway, Shopping, Schools, Parks, And More! (id:61015)
Open House
This property has open houses!
2:00 pm
Ends at:4:00 pm
Property Details
| MLS® Number | X12088159 |
| Property Type | Single Family |
| Community Name | McQuesten |
| Community Features | Pet Restrictions |
| Features | In Suite Laundry |
| Parking Space Total | 2 |
Building
| Bathroom Total | 3 |
| Bedrooms Above Ground | 3 |
| Bedrooms Total | 3 |
| Appliances | Water Heater, Dishwasher, Dryer, Stove, Washer, Refrigerator |
| Cooling Type | Central Air Conditioning |
| Exterior Finish | Vinyl Siding, Brick |
| Foundation Type | Poured Concrete |
| Half Bath Total | 1 |
| Heating Fuel | Natural Gas |
| Heating Type | Forced Air |
| Stories Total | 3 |
| Size Interior | 1,200 - 1,399 Ft2 |
| Type | Row / Townhouse |
Parking
| Attached Garage | |
| Garage |
Land
| Acreage | No |
| Zoning Description | D6 |
Rooms
| Level | Type | Length | Width | Dimensions |
|---|---|---|---|---|
| Second Level | Living Room | 3.28 m | 3.17 m | 3.28 m x 3.17 m |
| Second Level | Kitchen | 4.39 m | 2.62 m | 4.39 m x 2.62 m |
| Second Level | Bathroom | 1.85 m | 0.91 m | 1.85 m x 0.91 m |
| Third Level | Bedroom | 3.4 m | 2.01 m | 3.4 m x 2.01 m |
| Third Level | Bedroom | 2.9 m | 2.13 m | 2.9 m x 2.13 m |
| Third Level | Bedroom | 3.4 m | 2.01 m | 3.4 m x 2.01 m |
| Third Level | Bathroom | 2.18 m | 1.35 m | 2.18 m x 1.35 m |
| Third Level | Bathroom | 2.18 m | 1.35 m | 2.18 m x 1.35 m |
| Main Level | Recreational, Games Room | 3.51 m | 1.85 m | 3.51 m x 1.85 m |
https://www.realtor.ca/real-estate/28180355/10-24-radison-lane-hamilton-mcquesten-mcquesten
Contact Us
Contact us for more information




















































