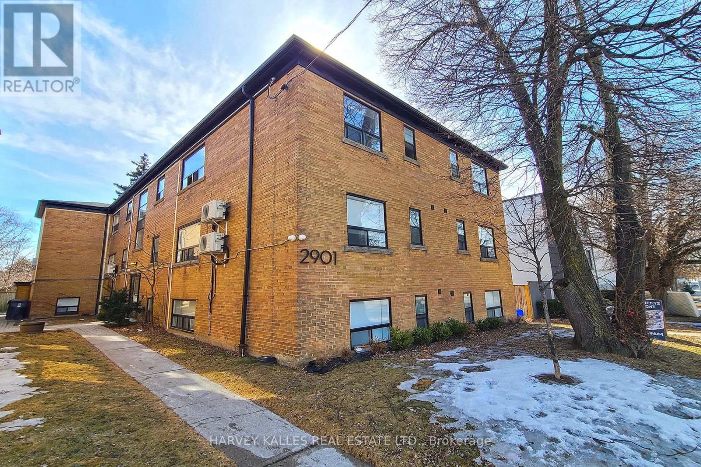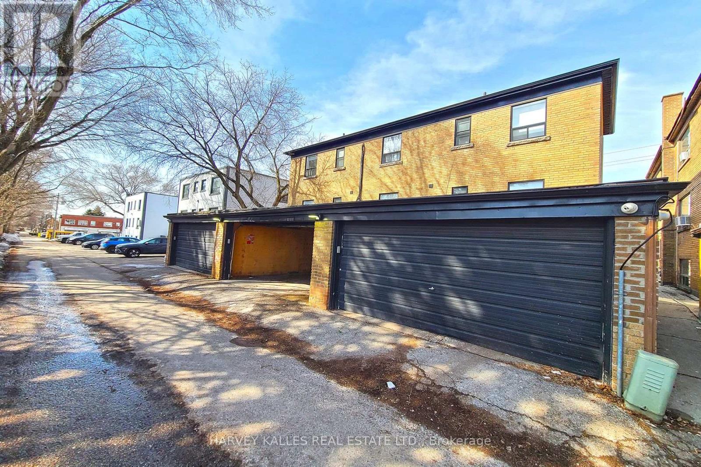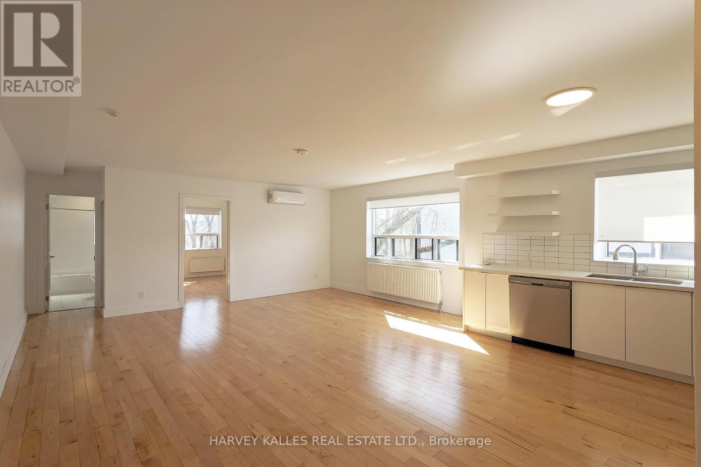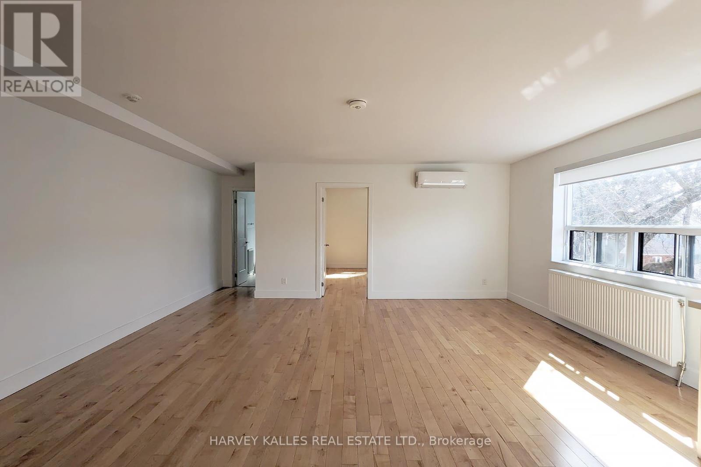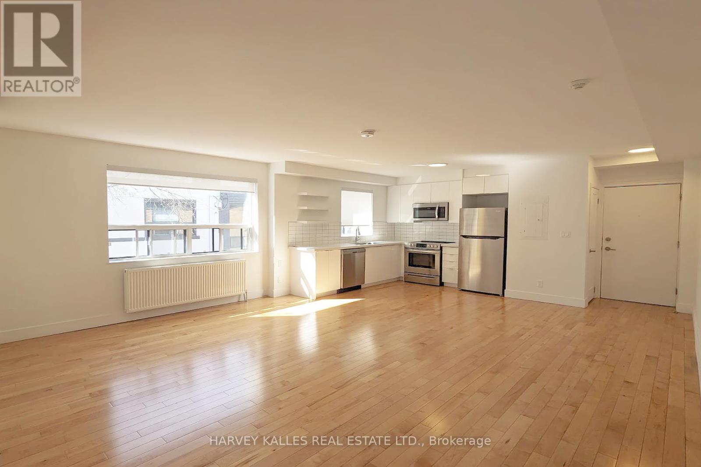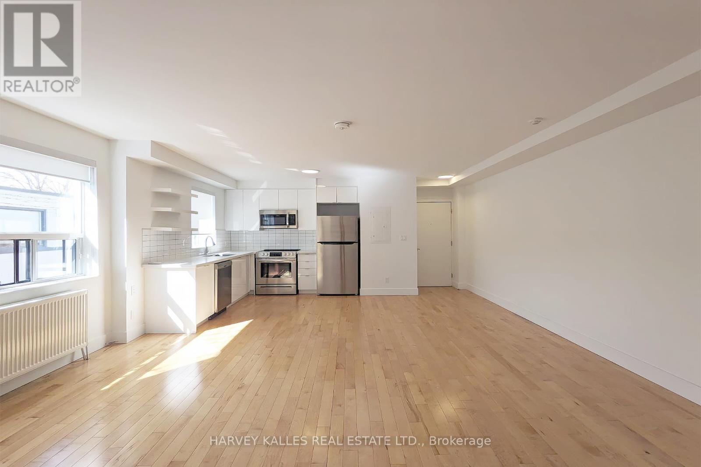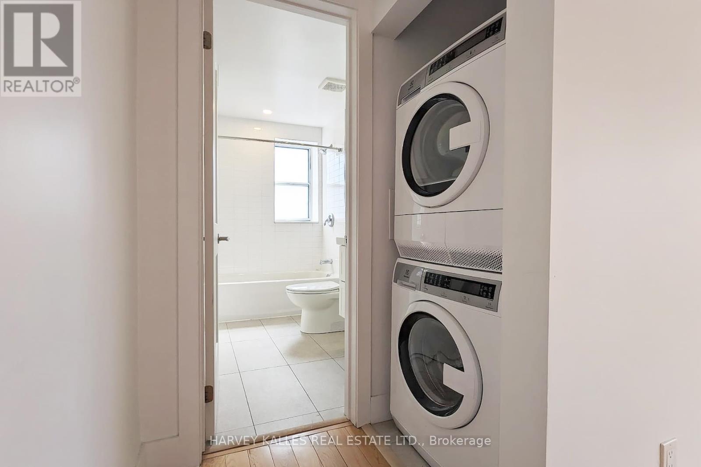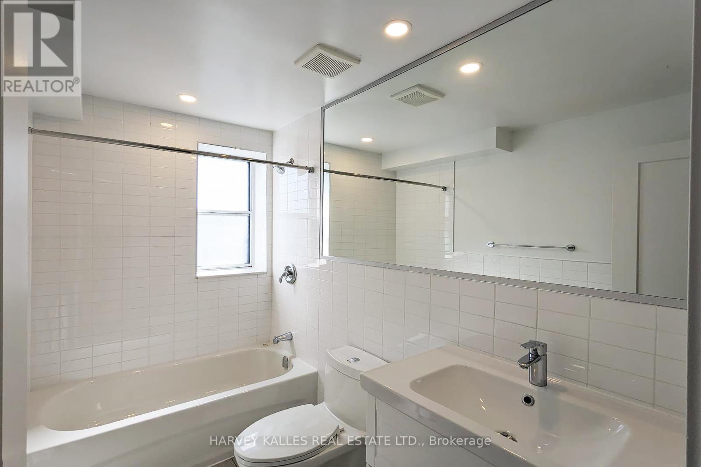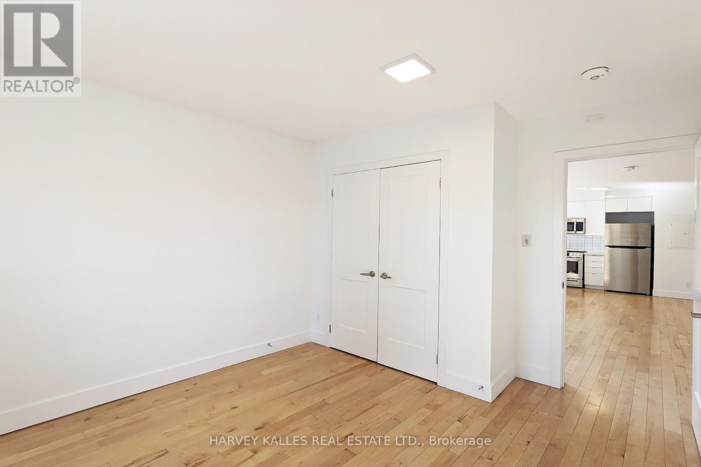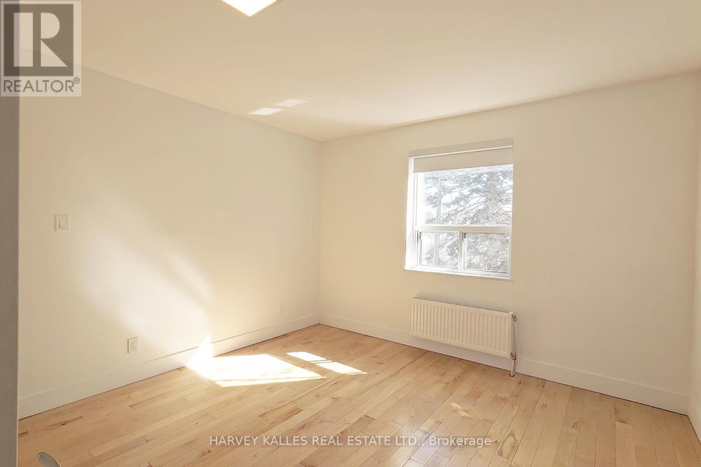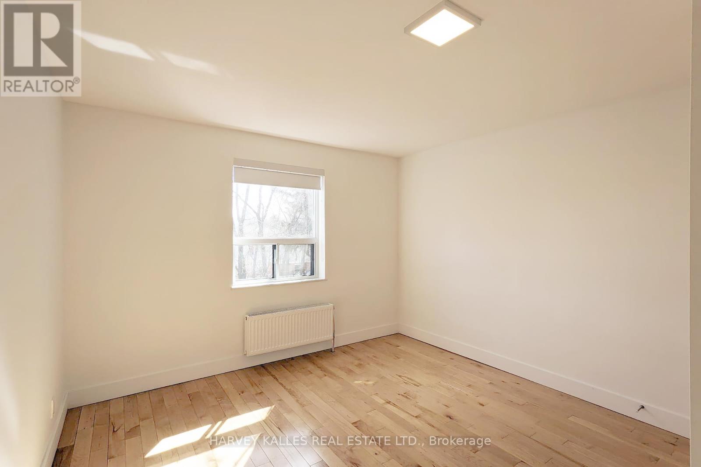10 - 2901 St Clair Avenue E Toronto, Ontario M4B 1N5
$1,995 Monthly
Bright and spacious 1-bedroom, 1-bathroom suite in a charming two-story walk-up building. This suite features hardwood floors throughout and a combined living and dining area. The kitchen is equipped with brand-new stainless steel appliances, including a fridge, stove, dishwasher, and built-in microwave, along with plenty of cabinet space for storage. It also has a double sink faucet with a pull-out sprayer. The suite also includes a brand-new in-suite washer and dryer. The large bedroom offers ample space, and the 4-piece bathroom features tile flooring. One parking spot is available for $80/month. Located in the O'Connor-Parkview neighborhood, this building is close to the Don Valley Parkway (DVP), offering easy access to downtown Toronto and major highways. Its a short drive to Eglinton Square Shopping Centre, grocery stores, parks, and a community center. A nearby bus stop also provides convenient public transit options. No smoking, please. (id:61015)
Property Details
| MLS® Number | E12098584 |
| Property Type | Multi-family |
| Community Name | O'Connor-Parkview |
| Features | In Suite Laundry |
| Parking Space Total | 1 |
Building
| Bathroom Total | 1 |
| Bedrooms Above Ground | 1 |
| Bedrooms Total | 1 |
| Appliances | Dishwasher, Dryer, Microwave, Stove, Washer, Refrigerator |
| Cooling Type | Wall Unit |
| Exterior Finish | Brick |
| Flooring Type | Hardwood |
| Foundation Type | Unknown |
| Heating Fuel | Natural Gas |
| Heating Type | Hot Water Radiator Heat |
| Type | Other |
| Utility Water | Municipal Water |
Parking
| No Garage |
Land
| Acreage | No |
| Sewer | Sanitary Sewer |
Rooms
| Level | Type | Length | Width | Dimensions |
|---|---|---|---|---|
| Second Level | Living Room | 6.74 m | 4.95 m | 6.74 m x 4.95 m |
| Second Level | Dining Room | 6.74 m | 4.95 m | 6.74 m x 4.95 m |
| Second Level | Kitchen | 6.74 m | 4.95 m | 6.74 m x 4.95 m |
| Second Level | Bedroom | 3.18 m | 2.93 m | 3.18 m x 2.93 m |
Contact Us
Contact us for more information

