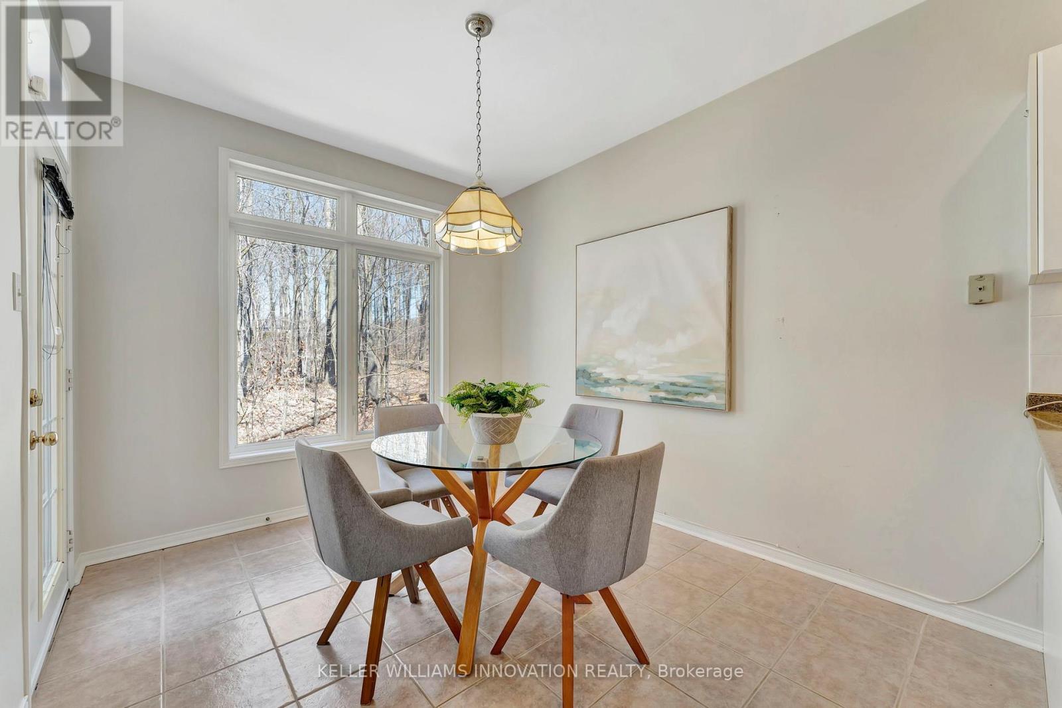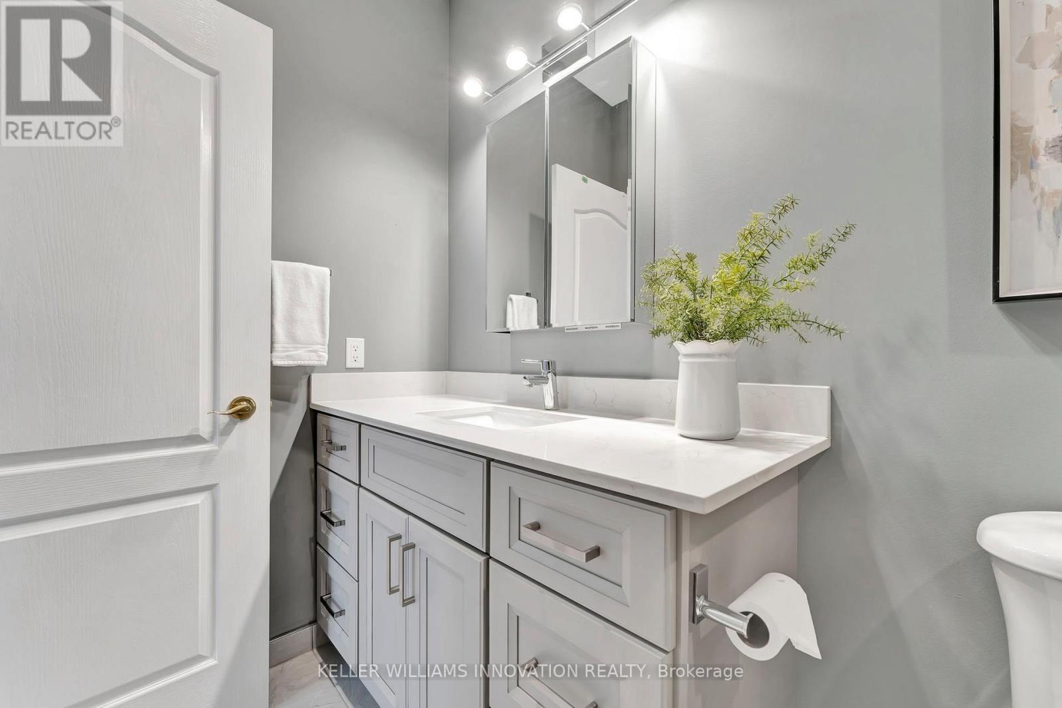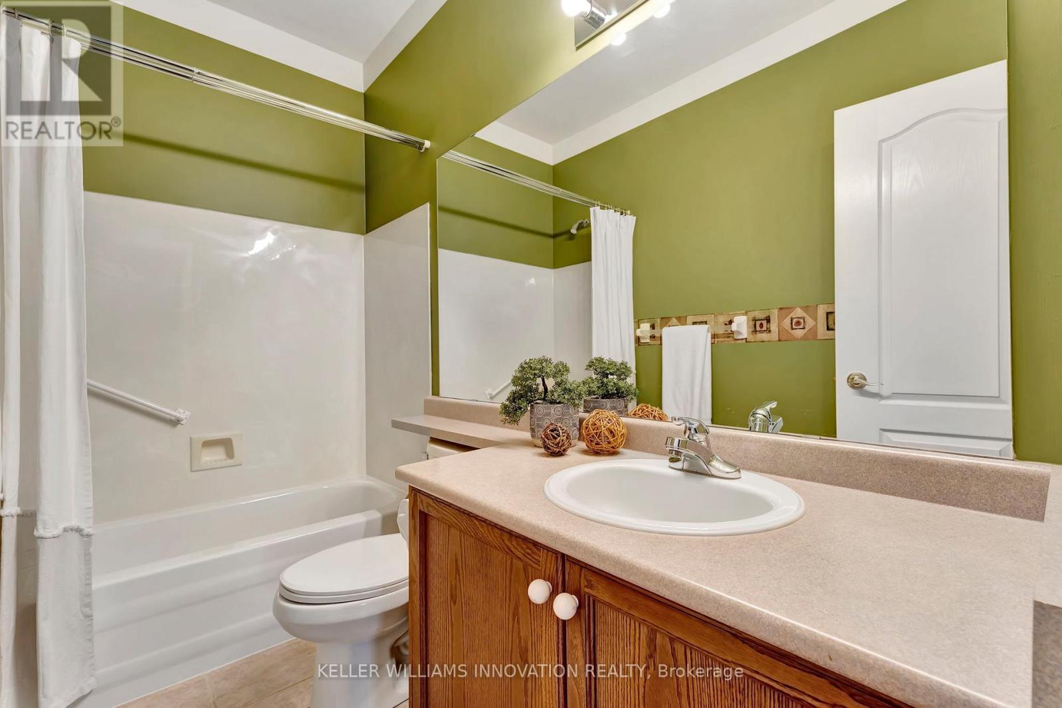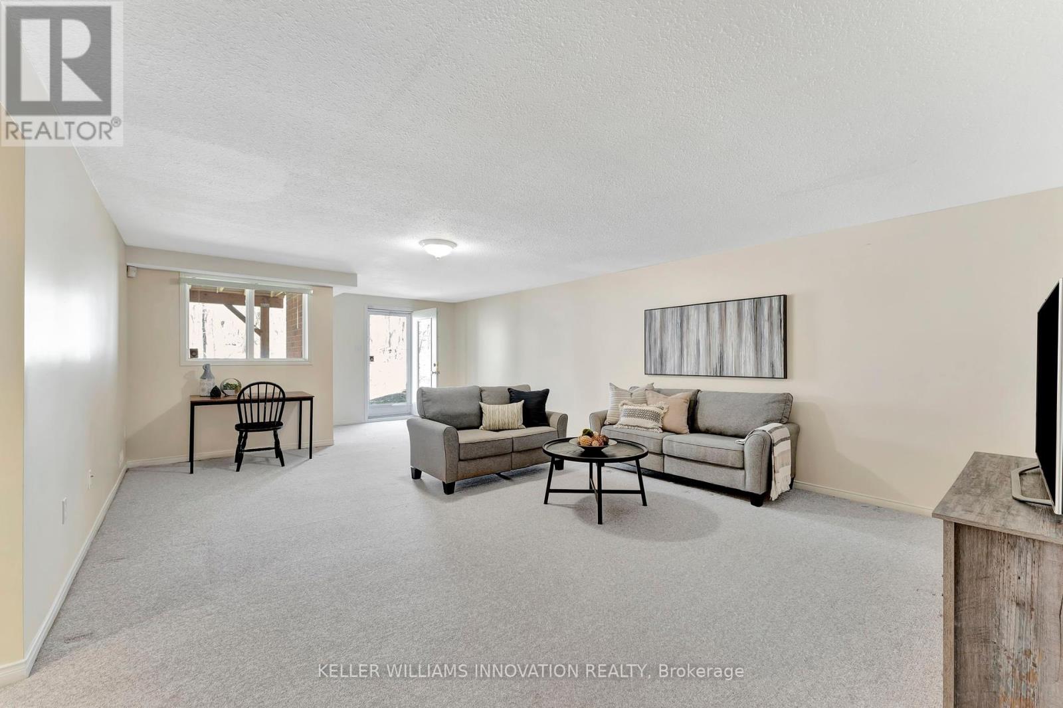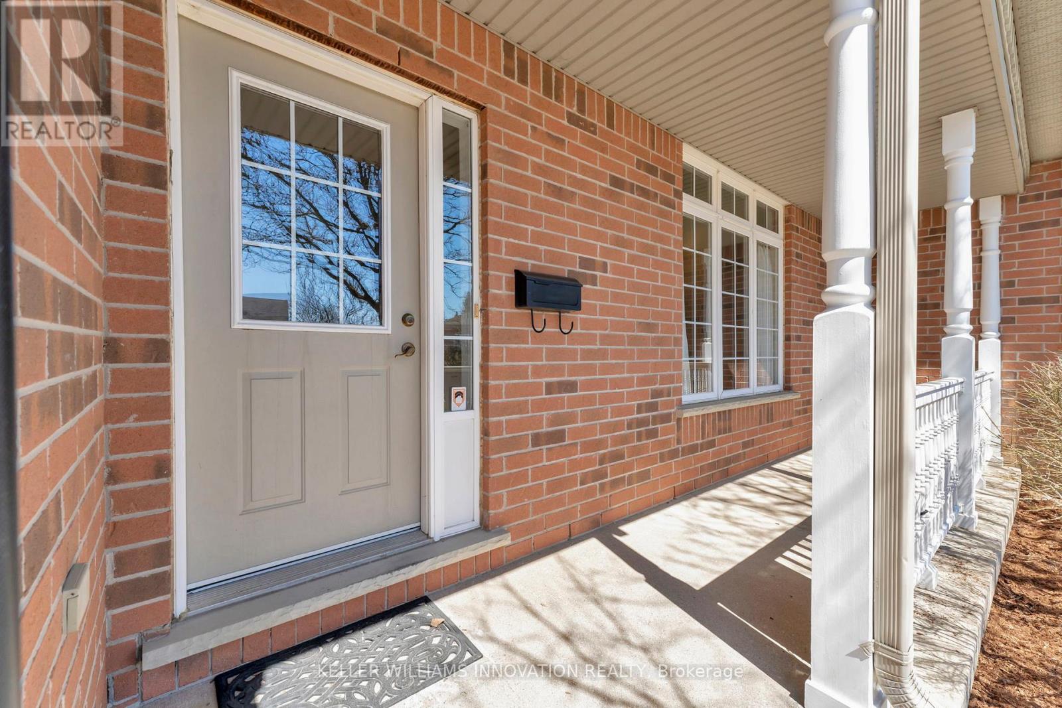10 - 450 Westforest Trail Kitchener, Ontario N2N 3M2
$800,000Maintenance, Parking
$667 Monthly
Maintenance, Parking
$667 MonthlyLovely move-in ready bungalow townhouse in the Highland West neighbouhood! With a total of 2,539 sq ft of finished living space, this townhouse condo has 2+1 bedrooms and 3 bathrooms. Enter through the front foyer and into the spacious living room/dining room with modern engineered hardwood flooring, vaulted ceiling and a gas fireplace. The white kitchen has ample cupboard space, granite countertops and an eat-in kitchen, a great spot for your morning cup of coffee! The stunning view from the kitchen and back deck overlooks a forested area, and offers the ultimate in a private oasis! Head past the main 4 piece bathroom and into the 2 bedrooms. The primary bedroom has a walk-in closet and a renovated 3 piece ensuite with walk-in shower. Downstairs you will find a large rec room with a door to the backyard. The basement also features an additional bedroom and 4 piece bathroom, perfect for a guest suite, den or hobby room. This unit has a single car garage, but with it's great location, there is easy walkable access to the stores at the Boardwalk, trails at The Hydrocut and commuting access to HWY 8/401. (id:61015)
Property Details
| MLS® Number | X12091337 |
| Property Type | Single Family |
| Neigbourhood | Highland West |
| Amenities Near By | Park, Public Transit, Schools |
| Community Features | Pet Restrictions |
| Equipment Type | Water Heater - Gas |
| Features | In Suite Laundry |
| Parking Space Total | 2 |
| Rental Equipment Type | Water Heater - Gas |
Building
| Bathroom Total | 3 |
| Bedrooms Above Ground | 2 |
| Bedrooms Below Ground | 1 |
| Bedrooms Total | 3 |
| Age | 16 To 30 Years |
| Amenities | Fireplace(s) |
| Appliances | Garage Door Opener Remote(s), Central Vacuum, Water Purifier, Water Meter, Blinds, Dishwasher, Dryer, Garage Door Opener, Hood Fan, Stove, Washer, Water Softener, Window Coverings, Refrigerator |
| Architectural Style | Bungalow |
| Basement Development | Finished |
| Basement Features | Walk Out |
| Basement Type | Full (finished) |
| Cooling Type | Central Air Conditioning |
| Exterior Finish | Vinyl Siding, Brick |
| Fireplace Present | Yes |
| Fireplace Total | 1 |
| Foundation Type | Block |
| Heating Fuel | Natural Gas |
| Heating Type | Forced Air |
| Stories Total | 1 |
| Size Interior | 1,200 - 1,399 Ft2 |
| Type | Row / Townhouse |
Parking
| Attached Garage | |
| Garage |
Land
| Acreage | No |
| Land Amenities | Park, Public Transit, Schools |
| Zoning Description | R6 |
Rooms
| Level | Type | Length | Width | Dimensions |
|---|---|---|---|---|
| Basement | Recreational, Games Room | 8.01 m | 4.82 m | 8.01 m x 4.82 m |
| Basement | Bedroom 2 | 3.57 m | 4.59 m | 3.57 m x 4.59 m |
| Basement | Bathroom | 1.77 m | 2.81 m | 1.77 m x 2.81 m |
| Basement | Utility Room | 8.13 m | 4.75 m | 8.13 m x 4.75 m |
| Main Level | Foyer | 2.84 m | 1.61 m | 2.84 m x 1.61 m |
| Main Level | Living Room | 4.45 m | 4.94 m | 4.45 m x 4.94 m |
| Main Level | Dining Room | 1 m | 3.88 m | 1 m x 3.88 m |
| Main Level | Kitchen | 3.57 m | 3.23 m | 3.57 m x 3.23 m |
| Main Level | Eating Area | 3.52 m | 2.9 m | 3.52 m x 2.9 m |
| Main Level | Primary Bedroom | 6.59 m | 3.47 m | 6.59 m x 3.47 m |
| Main Level | Bedroom | 5.04 m | 3.18 m | 5.04 m x 3.18 m |
| Main Level | Bathroom | 1.52 m | 3.06 m | 1.52 m x 3.06 m |
| Main Level | Bathroom | 2.66 m | 1.51 m | 2.66 m x 1.51 m |
https://www.realtor.ca/real-estate/28187487/10-450-westforest-trail-kitchener
Contact Us
Contact us for more information













