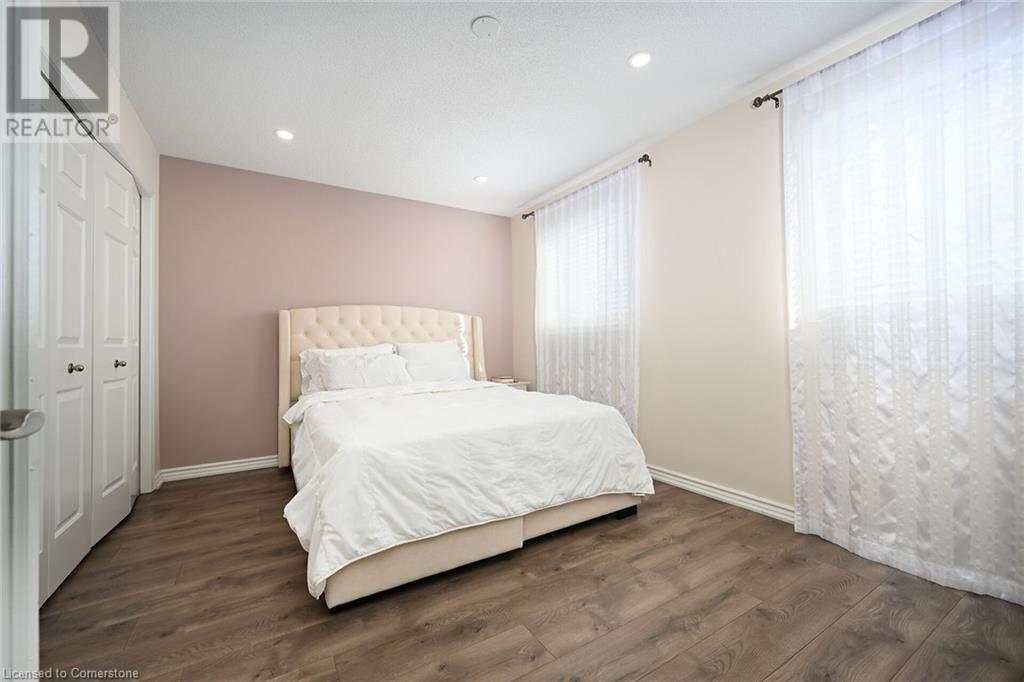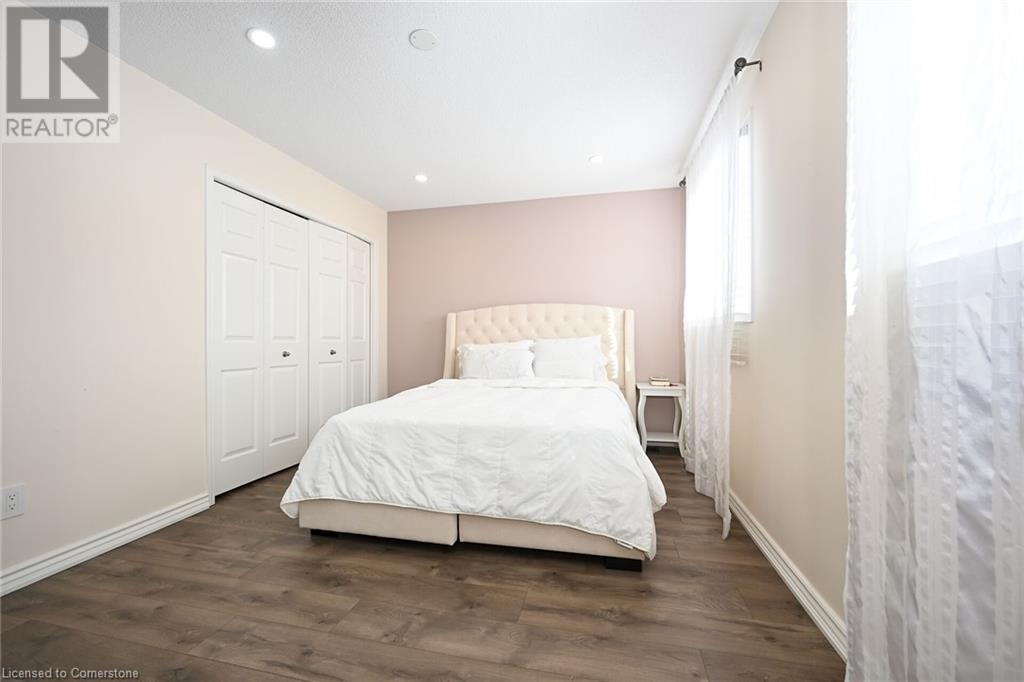10 Amherst Circle Hamilton, Ontario L8W 3K2
$979,990
Discover your dream home in a serene court location in the prime Hamilton Mountain area, featuring over 2,500 square feet of beautifully finished living space. This stunning residence boasts an open-concept design that balances spaciousness with a hint of privacy, perfect for family living and entertaining. Nestled within a tranquil cul-de-sac, it's conveniently close to local amenities. Enjoy walking distance to schools, parks, and shopping centers, ensuring everything you need is just a stroll away. You'll also appreciate the quick access to the highway for easy commuting. The fully finished walk-out basement adds versatility, while the upgraded kitchen dazzles with quartz countertops. Step outside to a large yard, ideal for outdoor activities and gatherings, all illuminated by natural light for a warm atmosphere. (id:61015)
Property Details
| MLS® Number | 40698014 |
| Property Type | Single Family |
| Neigbourhood | Butler |
| Amenities Near By | Playground, Public Transit, Schools, Shopping |
| Equipment Type | Water Heater |
| Parking Space Total | 5 |
| Rental Equipment Type | Water Heater |
Building
| Bathroom Total | 3 |
| Bedrooms Above Ground | 3 |
| Bedrooms Total | 3 |
| Appliances | Dishwasher, Dryer, Refrigerator, Washer, Gas Stove(s) |
| Architectural Style | 2 Level |
| Basement Development | Finished |
| Basement Type | Full (finished) |
| Construction Style Attachment | Detached |
| Cooling Type | Central Air Conditioning |
| Exterior Finish | Brick, Brick Veneer |
| Foundation Type | Poured Concrete |
| Half Bath Total | 1 |
| Heating Type | Forced Air |
| Stories Total | 2 |
| Size Interior | 2,529 Ft2 |
| Type | House |
| Utility Water | Municipal Water |
Parking
| Attached Garage |
Land
| Acreage | No |
| Land Amenities | Playground, Public Transit, Schools, Shopping |
| Sewer | Municipal Sewage System |
| Size Depth | 144 Ft |
| Size Frontage | 26 Ft |
| Size Irregular | 0.11 |
| Size Total | 0.11 Ac|under 1/2 Acre |
| Size Total Text | 0.11 Ac|under 1/2 Acre |
| Zoning Description | Residential |
Rooms
| Level | Type | Length | Width | Dimensions |
|---|---|---|---|---|
| Second Level | 3pc Bathroom | 9'9'' x 6'6'' | ||
| Second Level | Bedroom | 10'1'' x 10'8'' | ||
| Second Level | Bedroom | 12'11'' x 9'3'' | ||
| Second Level | Primary Bedroom | 16'7'' x 10'0'' | ||
| Basement | 3pc Bathroom | 11'2'' x 6'6'' | ||
| Basement | Recreation Room | 27'7'' x 25'10'' | ||
| Main Level | 2pc Bathroom | 4'10'' x 4'10'' | ||
| Main Level | Living Room | 22'1'' x 11'5'' | ||
| Main Level | Kitchen | 20'1'' x 14'1'' | ||
| Main Level | Dining Room | 14'1'' x 9'11'' | ||
| Main Level | Family Room | 14'10'' x 9'4'' | ||
| Main Level | Foyer | 13'7'' x 8'9'' |
https://www.realtor.ca/real-estate/27903275/10-amherst-circle-hamilton
Contact Us
Contact us for more information






































