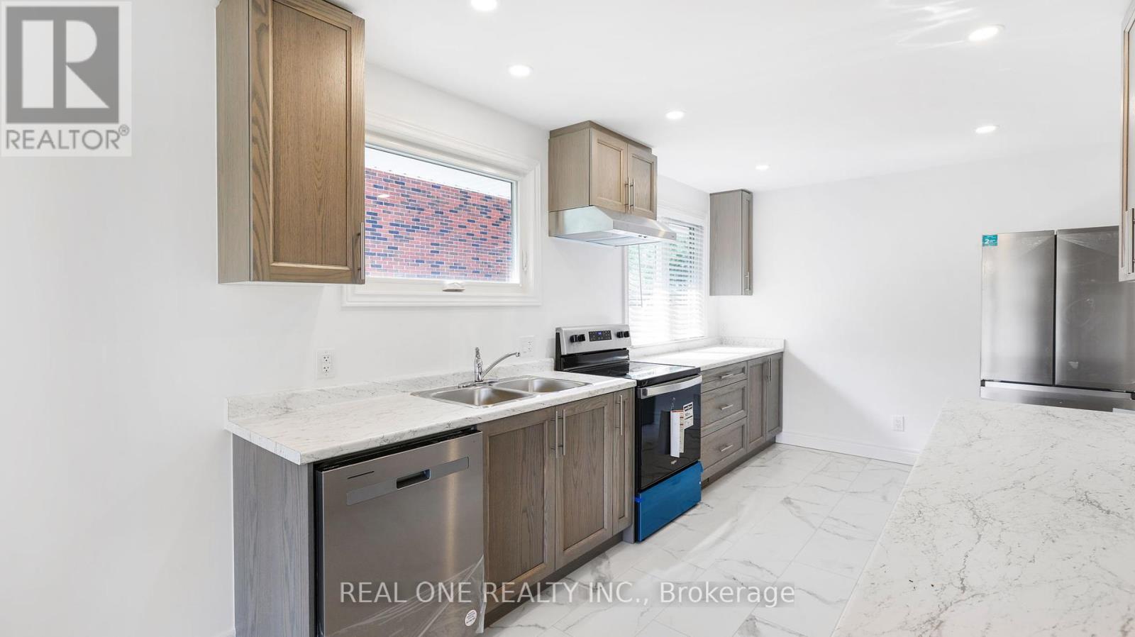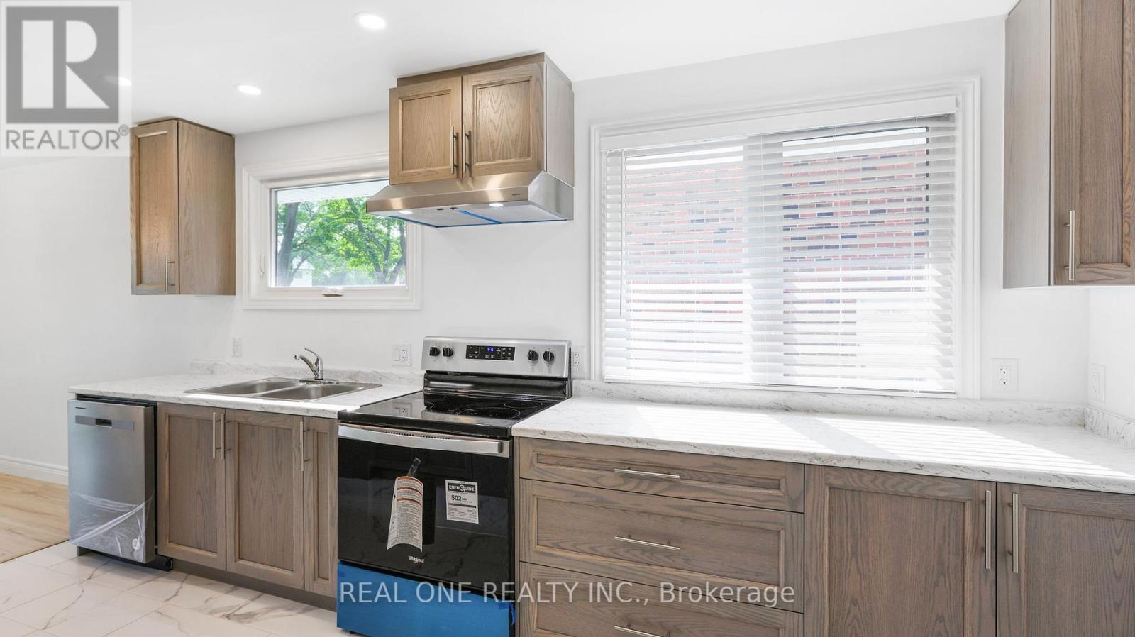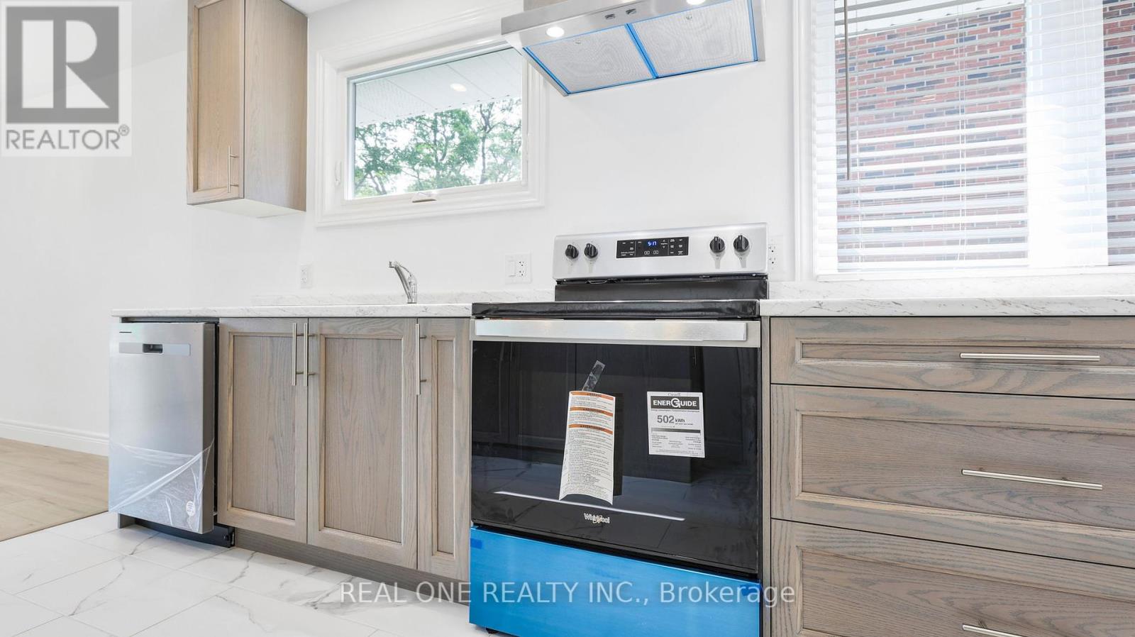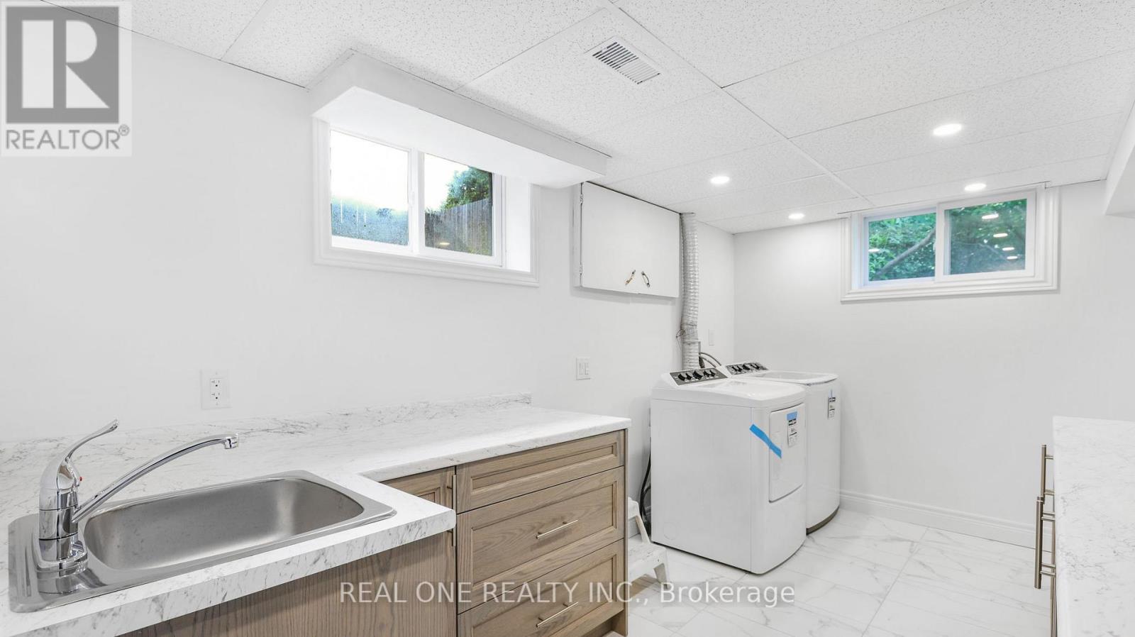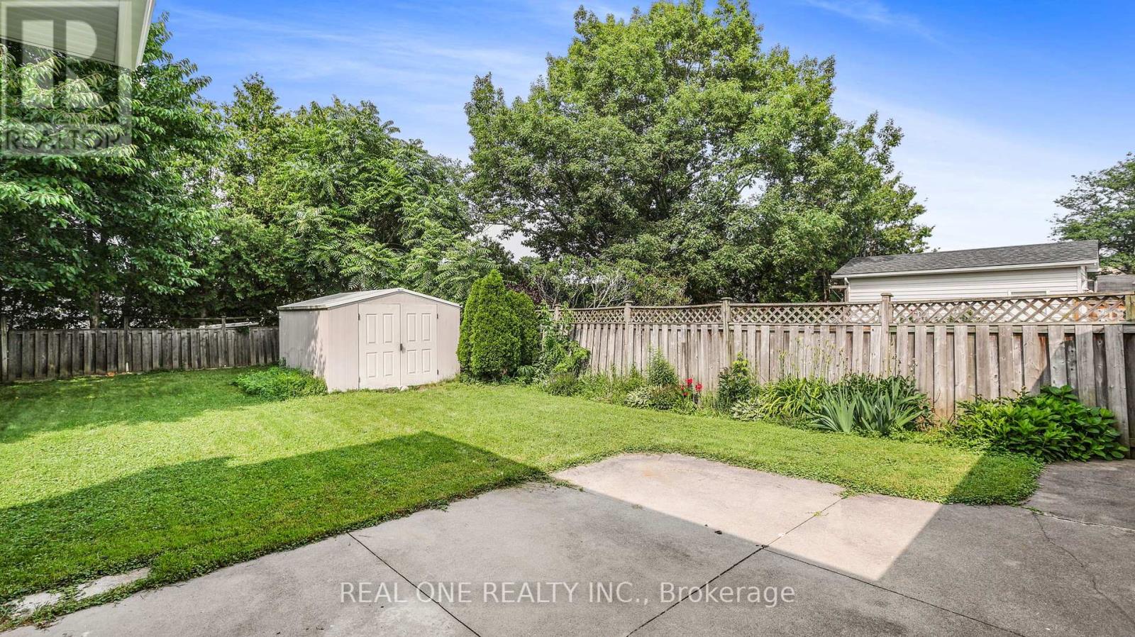10 Bentley Place Hamilton, Ontario L9C 2R4
$3,700 Monthly
Stunningly renovated 3+2 bedroom, 2 bathroom Raised bungalow nestled in a quiet cul-de-sac on the desirable west mountain. Exquisite top-to-bottom renovation! Enjoy flawless laminate flooring throughout.No carpet! Indulge in the splendor of a brand new, spacious kitchen equipped with stainless steel appliances. Modern Bathrooms. Discover the convenience of an oversized garage and room for 6 cars in the driveway. Embrace the ample lot size, perfect for creating your own summer sanctuary. ONE BLOCK TO LARGE PARK.TENANT PAYS UTILITIES, LANDLORD PAYS HOT WATER TANK RENTAL. TENANT IS RESPONSIBLE FOR LAWN MAINTENANCE AND SNOW REMOVAL. AAA TENANT ONLY. Occupancy date: March 18,2025 (id:61015)
Property Details
| MLS® Number | X11936548 |
| Property Type | Single Family |
| Community Name | Gilbert |
| Features | Carpet Free |
| Parking Space Total | 7 |
Building
| Bathroom Total | 2 |
| Bedrooms Above Ground | 3 |
| Bedrooms Below Ground | 2 |
| Bedrooms Total | 5 |
| Architectural Style | Raised Bungalow |
| Basement Development | Finished |
| Basement Type | N/a (finished) |
| Construction Style Attachment | Detached |
| Cooling Type | Central Air Conditioning |
| Exterior Finish | Brick |
| Fireplace Present | Yes |
| Fireplace Total | 1 |
| Flooring Type | Laminate |
| Foundation Type | Block |
| Heating Fuel | Natural Gas |
| Heating Type | Forced Air |
| Stories Total | 1 |
| Type | House |
| Utility Water | Municipal Water |
Parking
| Attached Garage |
Land
| Acreage | No |
| Sewer | Sanitary Sewer |
| Size Depth | 120 Ft |
| Size Frontage | 55 Ft |
| Size Irregular | 55 X 120 Ft |
| Size Total Text | 55 X 120 Ft |
Rooms
| Level | Type | Length | Width | Dimensions |
|---|---|---|---|---|
| Basement | Bathroom | 2 m | 2 m | 2 m x 2 m |
| Basement | Laundry Room | 2 m | 3 m | 2 m x 3 m |
| Basement | Family Room | 3.55 m | 6.48 m | 3.55 m x 6.48 m |
| Basement | Bedroom 4 | 2.62 m | 3.66 m | 2.62 m x 3.66 m |
| Basement | Bedroom 5 | 3.3 m | 3.43 m | 3.3 m x 3.43 m |
| Ground Level | Dining Room | 3.05 m | 3.05 m | 3.05 m x 3.05 m |
| Ground Level | Living Room | 4.88 m | 3.51 m | 4.88 m x 3.51 m |
| Ground Level | Kitchen | 4.52 m | 2.9 m | 4.52 m x 2.9 m |
| Ground Level | Primary Bedroom | 3.91 m | 2.9 m | 3.91 m x 2.9 m |
| Ground Level | Bedroom 2 | 3.51 m | 2.82 m | 3.51 m x 2.82 m |
| Ground Level | Bedroom 3 | 3.05 m | 2.44 m | 3.05 m x 2.44 m |
| Ground Level | Bathroom | 2 m | 2 m | 2 m x 2 m |
https://www.realtor.ca/real-estate/27832679/10-bentley-place-hamilton-gilbert-gilbert
Contact Us
Contact us for more information








