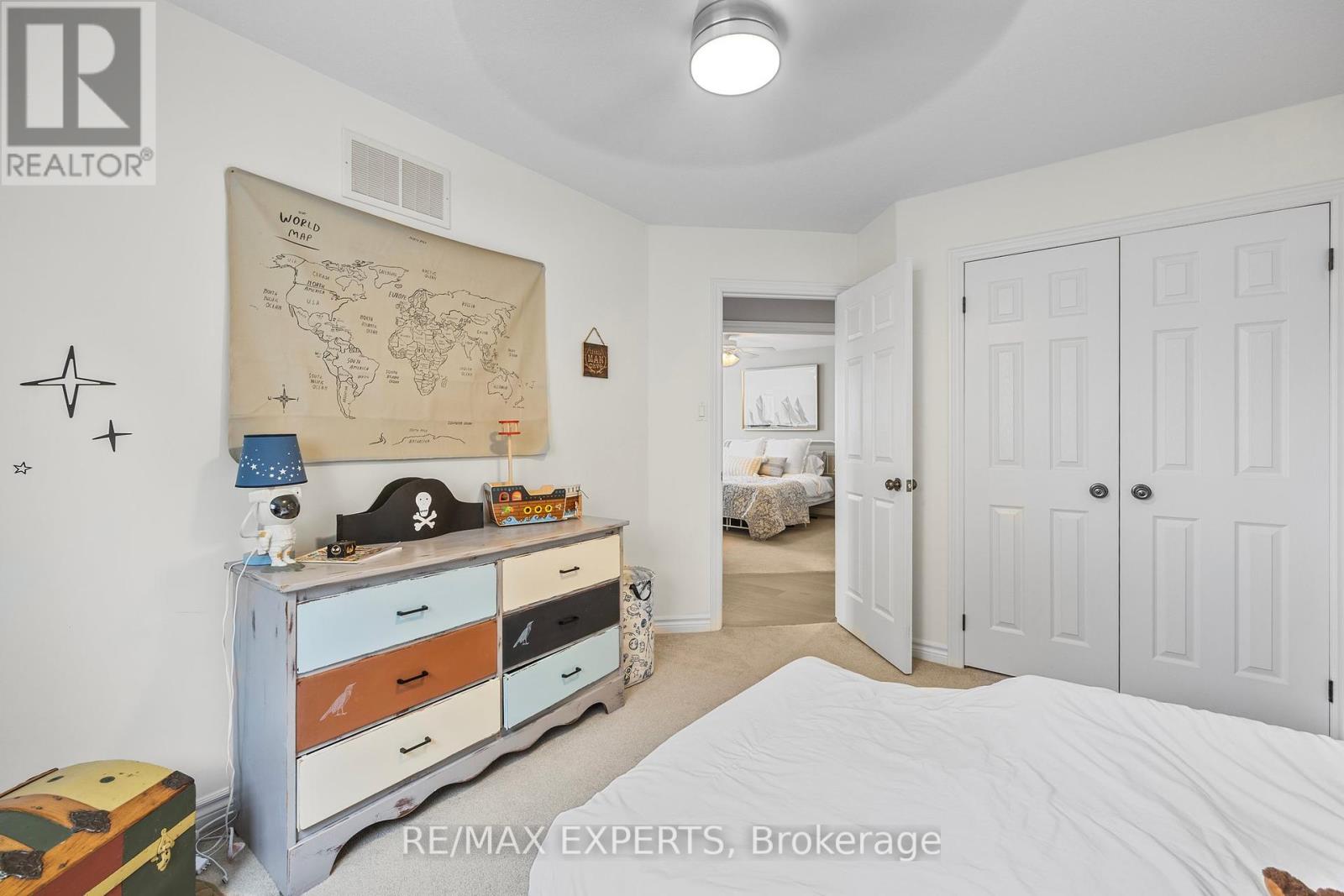10 Davis Street Collingwood, Ontario L9Y 0C9
$998,800
Welcome to this beautifully updated home that epitomizes the four-season lifestyle, nestled in the heart of the sought-after Creekside Community. This entertainer's delight offers everything you could want for comfort, style, and function. It has 3 large bedrooms, 3 bathrooms, and a thoughtfully designed open concept layout, including a spacious mezzanine, vaulted ceilings, upgraded hardwood floors, custom staircase and a finished basement. Steps to the Black Ash Trail, Georgian Bay, shopping, restaurants, and 10 mins to Blue Mountain. Don't miss your chance to see this home, this is the one! **EXTRAS** All Existing Appliances inc S/S Fridge, Stove, Dishwasher, Hood Vent. Washer and Dryer. Chefs Kitchen inc Breakfast bar. Finished Basement. New AC (2024), New Furnace (2022), Large Private fenced in backyard with a Deck and Pergola. (id:61015)
Property Details
| MLS® Number | S11929022 |
| Property Type | Single Family |
| Community Name | Collingwood |
| Amenities Near By | Hospital, Schools, Ski Area |
| Community Features | School Bus |
| Parking Space Total | 4 |
Building
| Bathroom Total | 3 |
| Bedrooms Above Ground | 3 |
| Bedrooms Total | 3 |
| Basement Development | Finished |
| Basement Type | N/a (finished) |
| Construction Style Attachment | Detached |
| Construction Style Split Level | Backsplit |
| Cooling Type | Central Air Conditioning |
| Exterior Finish | Brick |
| Fireplace Present | Yes |
| Foundation Type | Concrete |
| Heating Fuel | Natural Gas |
| Heating Type | Forced Air |
| Size Interior | 1,500 - 2,000 Ft2 |
| Type | House |
| Utility Water | Municipal Water |
Parking
| Garage |
Land
| Acreage | No |
| Fence Type | Fenced Yard |
| Land Amenities | Hospital, Schools, Ski Area |
| Sewer | Sanitary Sewer |
| Size Depth | 109 Ft ,10 In |
| Size Frontage | 40 Ft |
| Size Irregular | 40 X 109.9 Ft |
| Size Total Text | 40 X 109.9 Ft |
Rooms
| Level | Type | Length | Width | Dimensions |
|---|---|---|---|---|
| Second Level | Primary Bedroom | 4.16 m | 4.68 m | 4.16 m x 4.68 m |
| Second Level | Bedroom 2 | 3.82 m | 3.7 m | 3.82 m x 3.7 m |
| Second Level | Bedroom 3 | 3.96 m | 3.03 m | 3.96 m x 3.03 m |
| Second Level | Bathroom | 2.51 m | 2.56 m | 2.51 m x 2.56 m |
| Second Level | Bathroom | 1.64 m | 3.01 m | 1.64 m x 3.01 m |
| Basement | Recreational, Games Room | 6.94 m | 8.41 m | 6.94 m x 8.41 m |
| Lower Level | Living Room | 8.14 m | 8.18 m | 8.14 m x 8.18 m |
| Lower Level | Laundry Room | 2.29 m | 1.74 m | 2.29 m x 1.74 m |
| Main Level | Bathroom | 2.06 m | 2.91 m | 2.06 m x 2.91 m |
| Main Level | Kitchen | 4.73 m | 5.06 m | 4.73 m x 5.06 m |
| Main Level | Dining Room | 4.36 m | 5.55 m | 4.36 m x 5.55 m |
https://www.realtor.ca/real-estate/27815087/10-davis-street-collingwood-collingwood
Contact Us
Contact us for more information










































