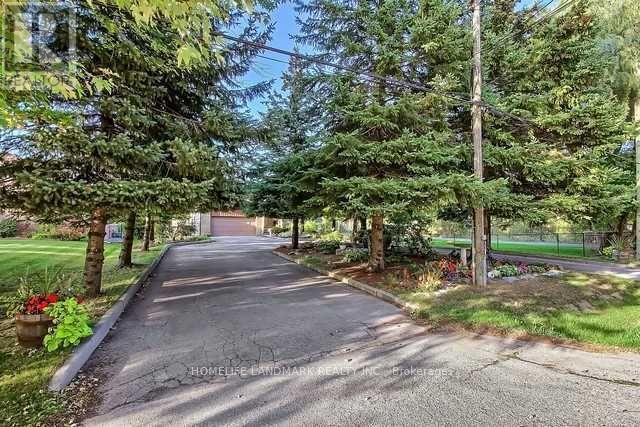10 Maple Grove Avenue Richmond Hill, Ontario L4E 2T3
5 Bedroom
4 Bathroom
2,500 - 3,000 ft2
Fireplace
Central Air Conditioning
Forced Air
$2,450,000
Opportunity Knocks! Move in condition or a Large lot for building your dream house4 Bdrm Mostly Renovated Home On A Premium 69'X315' In High Demand Rapidly Developing Area In The Heart Of Oakridges! Approx. 400K In Upgrades Incl. A Main Floor Bdrm W/ A 3 Pc Ensuite,* Stunning Gourmet Kitchen With Highend Appls*, Brazilian Hdwd Flooring, Radiant Heated Flooring, Front+Rear Yards Prof Landscaping Incl. Builder welcome (id:61015)
Property Details
| MLS® Number | N12121840 |
| Property Type | Single Family |
| Neigbourhood | Oak Ridges |
| Community Name | Oak Ridges |
| Amenities Near By | Park, Public Transit, Schools |
| Parking Space Total | 12 |
Building
| Bathroom Total | 4 |
| Bedrooms Above Ground | 4 |
| Bedrooms Below Ground | 1 |
| Bedrooms Total | 5 |
| Appliances | Water Heater, Oven - Built-in |
| Basement Development | Partially Finished |
| Basement Features | Separate Entrance |
| Basement Type | N/a (partially Finished) |
| Construction Style Attachment | Detached |
| Construction Style Split Level | Backsplit |
| Cooling Type | Central Air Conditioning |
| Exterior Finish | Brick |
| Fireplace Present | Yes |
| Flooring Type | Ceramic, Hardwood |
| Foundation Type | Unknown |
| Half Bath Total | 1 |
| Heating Fuel | Natural Gas |
| Heating Type | Forced Air |
| Size Interior | 2,500 - 3,000 Ft2 |
| Type | House |
| Utility Water | Municipal Water |
Parking
| Garage |
Land
| Acreage | No |
| Land Amenities | Park, Public Transit, Schools |
| Sewer | Sanitary Sewer |
| Size Depth | 315 Ft ,2 In |
| Size Frontage | 69 Ft ,3 In |
| Size Irregular | 69.3 X 315.2 Ft ; Premium Lot |
| Size Total Text | 69.3 X 315.2 Ft ; Premium Lot |
| Surface Water | Lake/pond |
Rooms
| Level | Type | Length | Width | Dimensions |
|---|---|---|---|---|
| Lower Level | Recreational, Games Room | 7.62 m | 5.18 m | 7.62 m x 5.18 m |
| Lower Level | Kitchen | 3.01 m | 2.31 m | 3.01 m x 2.31 m |
| Lower Level | Other | 6.7 m | 4.69 m | 6.7 m x 4.69 m |
| Main Level | Living Room | 7.62 m | 3.5 m | 7.62 m x 3.5 m |
| Main Level | Dining Room | 7.62 m | 3.5 m | 7.62 m x 3.5 m |
| Main Level | Kitchen | 7.92 m | 5.48 m | 7.92 m x 5.48 m |
| Main Level | Family Room | 4.2 m | 3.65 m | 4.2 m x 3.65 m |
| Main Level | Sunroom | 7.6 m | 4.48 m | 7.6 m x 4.48 m |
| Main Level | Bedroom | 3.81 m | 3.35 m | 3.81 m x 3.35 m |
| Upper Level | Primary Bedroom | 4.59 m | 4.02 m | 4.59 m x 4.02 m |
| Upper Level | Bedroom | 4.59 m | 4.02 m | 4.59 m x 4.02 m |
| Upper Level | Bedroom | 3.4 m | 3.29 m | 3.4 m x 3.29 m |
Contact Us
Contact us for more information



