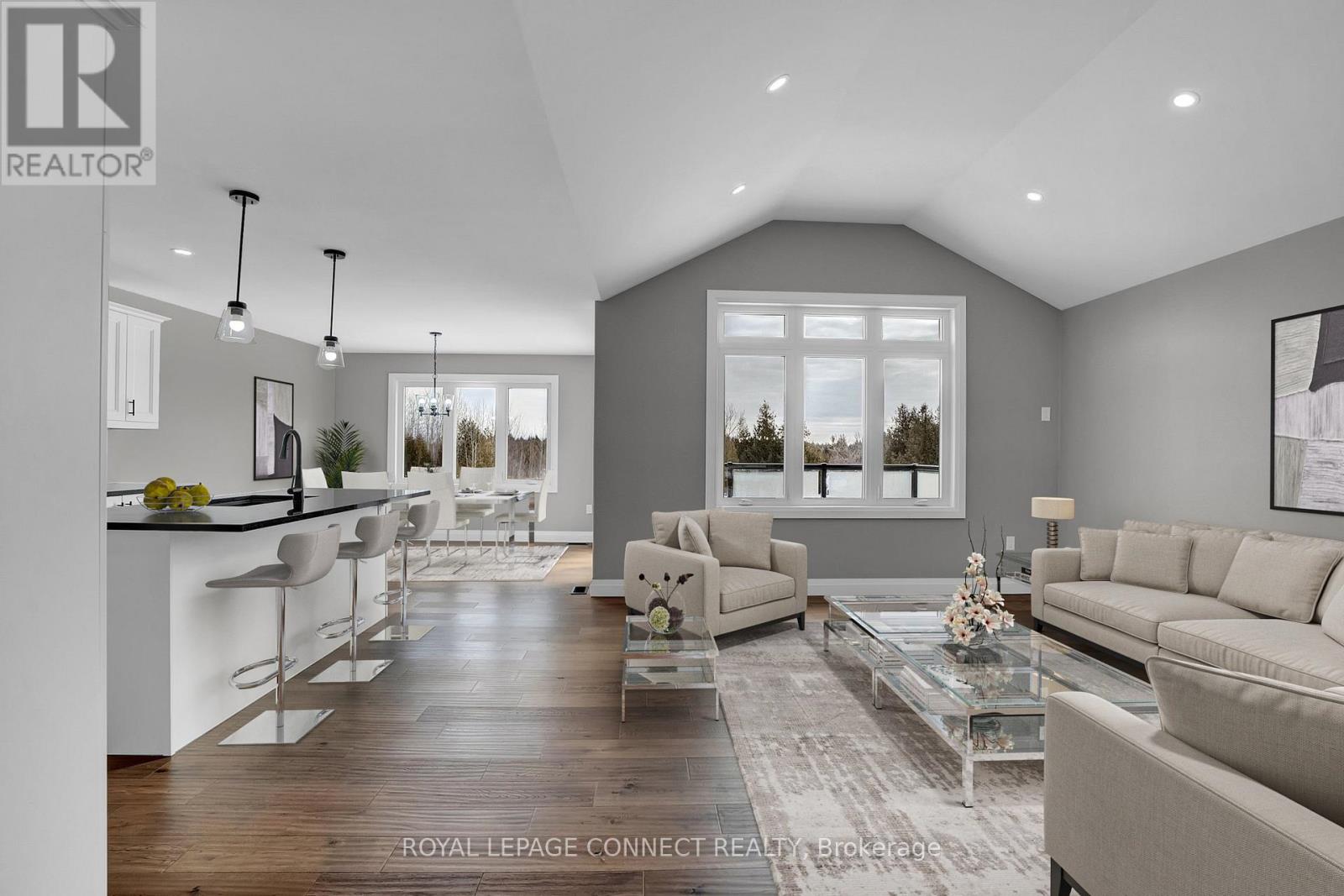10 Rehill Drive Kawartha Lakes, Ontario K0M 1L0
$889,000
Welcome to 10 Rehill Dr. Located on a quiet court, this custom built raised-bungalow is set on a peaceful 1-acre lot. With a short commute to Lindsay, this property offers the ideal balance of country living & modern convenience. Less than 5 years new offering quality finishes throughout. Thoughtfully designed features include engineered hardwood flooring, vaulted ceilings with elegant pot lights, bright open-concept kitchen with centre island and plenty of cabinetry. Walk-out from the dining area to the enclosed back deck overlooking your tranquil tree lined backyard - a perfect canvas to make it your own! Large, unspoiled basement with high ceilings provides the option to customize your additional living space, with a framed bedroom and rough-in for a washroom already in place. Enjoy the peace & privacy of Dunsford, while remaining close to shopping, healthcare and amenities. This home is designed for those ready to embrace a simpler, more relaxed lifestyle without compromise. **** EXTRAS **** Some Photos Have Been Virtually Staged (id:61015)
Property Details
| MLS® Number | X11936991 |
| Property Type | Single Family |
| Community Name | Dunsford |
| Parking Space Total | 10 |
Building
| Bathroom Total | 2 |
| Bedrooms Above Ground | 3 |
| Bedrooms Total | 3 |
| Appliances | Dishwasher, Microwave, Refrigerator, Stove |
| Architectural Style | Raised Bungalow |
| Basement Development | Unfinished |
| Basement Type | Full (unfinished) |
| Construction Style Attachment | Detached |
| Exterior Finish | Vinyl Siding, Stone |
| Foundation Type | Concrete |
| Heating Fuel | Propane |
| Heating Type | Forced Air |
| Stories Total | 1 |
| Type | House |
Parking
| Attached Garage |
Land
| Acreage | No |
| Sewer | Septic System |
| Size Depth | 246 Ft ,8 In |
| Size Frontage | 64 Ft ,9 In |
| Size Irregular | 64.8 X 246.7 Ft ; Irreg; 336.11'x65.91'x196.82'x246.70' |
| Size Total Text | 64.8 X 246.7 Ft ; Irreg; 336.11'x65.91'x196.82'x246.70' |
https://www.realtor.ca/real-estate/27833808/10-rehill-drive-kawartha-lakes-dunsford-dunsford
Contact Us
Contact us for more information
































