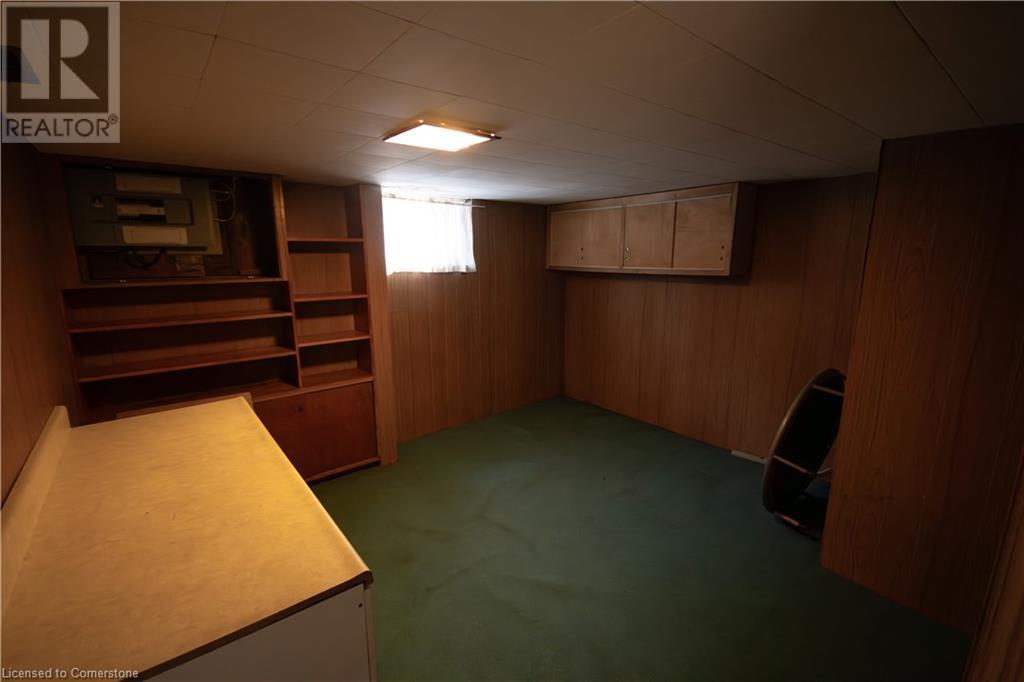10 Thirteenth Street West Simcoe, Ontario N3Y 4K3
$695,000
Charming Country Living on the Edge of Simcoe: Discover the perfect blend of rural serenity and small-town charm with this brick bungalow, ideally situated just minutes from Simcoe's amenities. Nestled on nearly an acre of private land, this property offers a harmonious mix of tranquility and community, making it an ideal setting for raising a family or enjoying peaceful living. The kitchen has updated with custom oak cabinets, including a pantry and moveable island. Hardwood flooring throughout the dining and living rooms creates a warm, inviting atmosphere. The walk-out basement is a versatile space perfect for extended family living, an in-law suite, or a potential income-generating unit. Updates include furnace, windows, roof, water pressure system, and water softener for your peace of mind. Located in a friendly cluster of close-knit neighbours, this home strikes the perfect balance between rural privacy and a welcoming community feel. And with all essential amenities just a 10-minute drive away, you’ll enjoy the best of both worlds. Don’t miss this rare opportunity to own a piece of the countryside that’s ready to become your forever home. (id:61015)
Property Details
| MLS® Number | 40688223 |
| Property Type | Single Family |
| Amenities Near By | Beach, Golf Nearby, Hospital, Park, Place Of Worship, Schools, Shopping |
| Communication Type | High Speed Internet |
| Community Features | Industrial Park, Community Centre, School Bus |
| Features | Southern Exposure, Paved Driveway, Country Residential |
| Parking Space Total | 7 |
| Structure | Shed |
| View Type | View Of Water |
Building
| Bathroom Total | 1 |
| Bedrooms Above Ground | 3 |
| Bedrooms Total | 3 |
| Appliances | Dishwasher, Dryer, Refrigerator, Stove, Microwave Built-in, Hood Fan, Window Coverings |
| Architectural Style | Bungalow |
| Basement Development | Partially Finished |
| Basement Type | Full (partially Finished) |
| Constructed Date | 1950 |
| Construction Style Attachment | Detached |
| Cooling Type | Central Air Conditioning |
| Exterior Finish | Brick Veneer |
| Fixture | Ceiling Fans |
| Foundation Type | Block |
| Heating Fuel | Natural Gas |
| Heating Type | Forced Air |
| Stories Total | 1 |
| Size Interior | 1,450 Ft2 |
| Type | House |
| Utility Water | Well |
Parking
| Detached Garage |
Land
| Access Type | Road Access |
| Acreage | No |
| Land Amenities | Beach, Golf Nearby, Hospital, Park, Place Of Worship, Schools, Shopping |
| Sewer | Septic System |
| Size Frontage | 80 Ft |
| Size Irregular | 0.831 |
| Size Total | 0.831 Ac|1/2 - 1.99 Acres |
| Size Total Text | 0.831 Ac|1/2 - 1.99 Acres |
| Zoning Description | R1-a |
Rooms
| Level | Type | Length | Width | Dimensions |
|---|---|---|---|---|
| Basement | Storage | 12'6'' x 3'9'' | ||
| Basement | Cold Room | 5'0'' x 13' | ||
| Basement | Utility Room | 21'9'' x 10'2'' | ||
| Basement | Laundry Room | 12'2'' x 13'4'' | ||
| Basement | Office | 12'5'' x 10'6'' | ||
| Basement | Sunroom | 11'5'' x 5'6'' | ||
| Basement | Recreation Room | 20'6'' x 12'0'' | ||
| Main Level | Bedroom | 9'7'' x 9'11'' | ||
| Main Level | Bedroom | 10'0'' x 11'9'' | ||
| Main Level | Primary Bedroom | 11'5'' x 11'3'' | ||
| Main Level | 4pc Bathroom | Measurements not available | ||
| Main Level | Living Room | 18'6'' x 15'6'' | ||
| Main Level | Dining Room | 12'0'' x 12'0'' | ||
| Main Level | Kitchen | 12'2'' x 12'0'' |
Utilities
| Electricity | Available |
| Natural Gas | Available |
| Telephone | Available |
https://www.realtor.ca/real-estate/27803345/10-thirteenth-street-west-simcoe
Contact Us
Contact us for more information






















