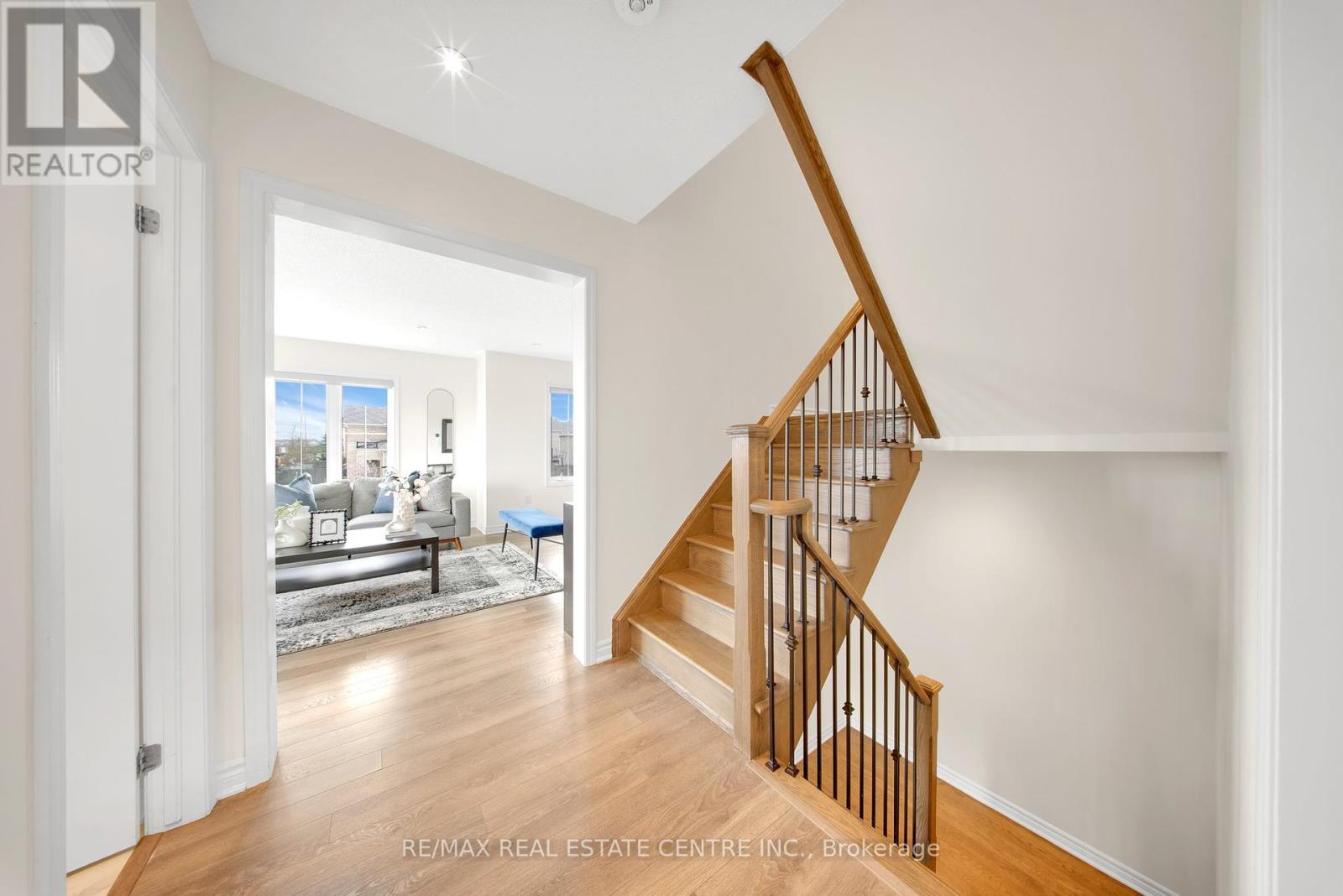100 Whitlock Avenue Milton, Ontario L9T 7K6
$1,029,000Maintenance, Parcel of Tied Land
$109.29 Monthly
Maintenance, Parcel of Tied Land
$109.29 MonthlyA Unique and Spacious Approximately 2,000 sqft corner townhome in Ford Milton. | Fenced Side Yard, 2-Car Garage & Scenic Mountain Views. Bright and spacious 3-bedroom corner-unit townhome situated on an oversized corner lot. This property features a private fenced yard, rare double garage, and unobstructed views of the surrounding fields and escarpment. Extensively upgraded with over $80K in recent finishes, including a fully remodeled kitchen with high-gloss cabinetry, quartz surfaces, stainless steel appliances, and porcelain tile flooring. The thoughtfully designed interior offers two full living areas, a formal dining space, second-floor laundry, hardwood or premium laminate flooring throughout, and pot lights on all levels. Oversized windows provide an abundance of natural light, while a patio-style balcony and landscaped yard offer plenty of outdoor space. Conveniently located just 10 minutes from Milton GO Station, 5 minutes from Milton District Hospital, a 4-minute walk to Ford Neighborhood Park, 3 minutes to Sobeys, and only 1 minute from Elsie MacGill Secondary School, this home delivers exceptional space, comfort, and convenience. (id:61015)
Property Details
| MLS® Number | W12133765 |
| Property Type | Single Family |
| Community Name | 1032 - FO Ford |
| Features | Carpet Free |
| Parking Space Total | 3 |
Building
| Bathroom Total | 3 |
| Bedrooms Above Ground | 3 |
| Bedrooms Below Ground | 1 |
| Bedrooms Total | 4 |
| Appliances | Dishwasher, Dryer, Stove, Washer, Refrigerator |
| Construction Style Attachment | Attached |
| Cooling Type | Central Air Conditioning |
| Exterior Finish | Brick |
| Flooring Type | Vinyl, Hardwood, Tile, Laminate |
| Foundation Type | Concrete |
| Half Bath Total | 1 |
| Heating Fuel | Natural Gas |
| Heating Type | Forced Air |
| Stories Total | 3 |
| Size Interior | 1,500 - 2,000 Ft2 |
| Type | Row / Townhouse |
| Utility Water | Municipal Water |
Parking
| Attached Garage | |
| Garage |
Land
| Acreage | No |
| Sewer | Sanitary Sewer |
| Size Frontage | 59 Ft ,7 In |
| Size Irregular | 59.6 Ft ; Irregular Corner Lot |
| Size Total Text | 59.6 Ft ; Irregular Corner Lot |
Rooms
| Level | Type | Length | Width | Dimensions |
|---|---|---|---|---|
| Second Level | Living Room | 6.05 m | 4.22 m | 6.05 m x 4.22 m |
| Second Level | Dining Room | 6.05 m | 4.22 m | 6.05 m x 4.22 m |
| Second Level | Kitchen | 4.04 m | 3.48 m | 4.04 m x 3.48 m |
| Second Level | Eating Area | 2.72 m | 3.64 m | 2.72 m x 3.64 m |
| Third Level | Primary Bedroom | 4.42 m | 3.76 m | 4.42 m x 3.76 m |
| Third Level | Bedroom 2 | 2.72 m | 3.76 m | 2.72 m x 3.76 m |
| Third Level | Bedroom 3 | 2.44 m | 3.54 m | 2.44 m x 3.54 m |
| Ground Level | Family Room | 6.05 m | 4.22 m | 6.05 m x 4.22 m |
https://www.realtor.ca/real-estate/28281203/100-whitlock-avenue-milton-fo-ford-1032-fo-ford
Contact Us
Contact us for more information






































